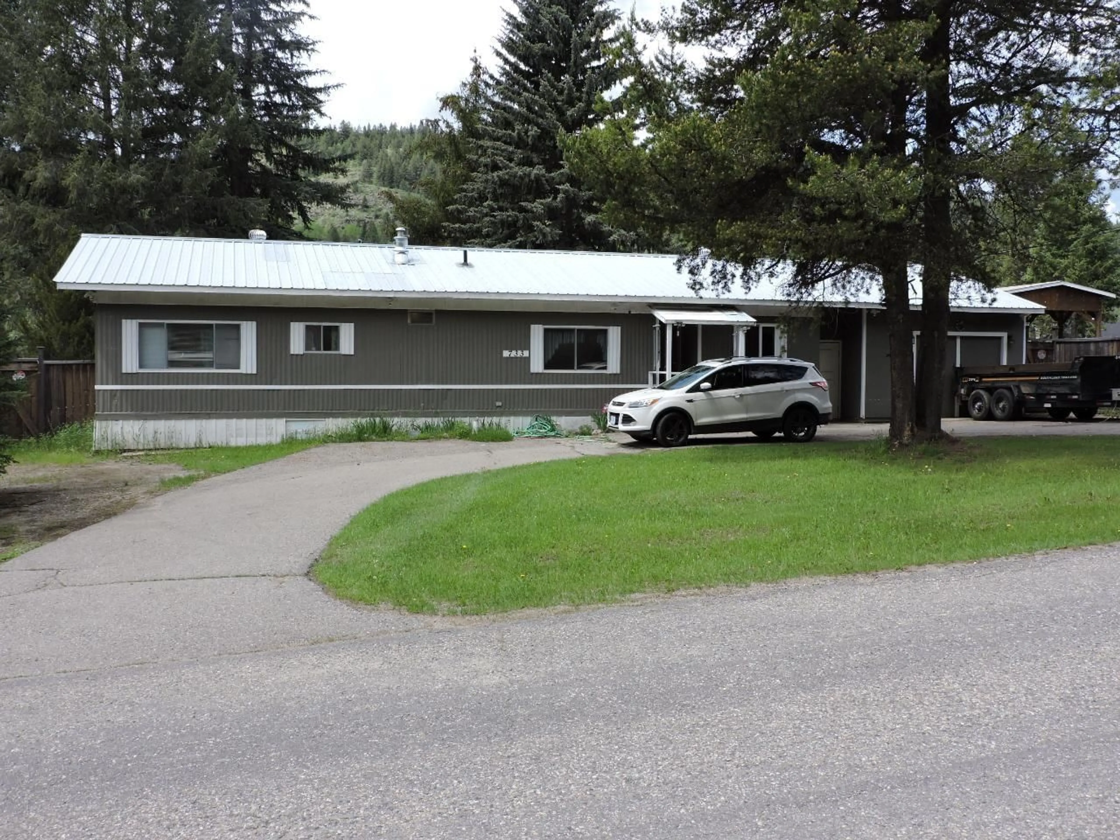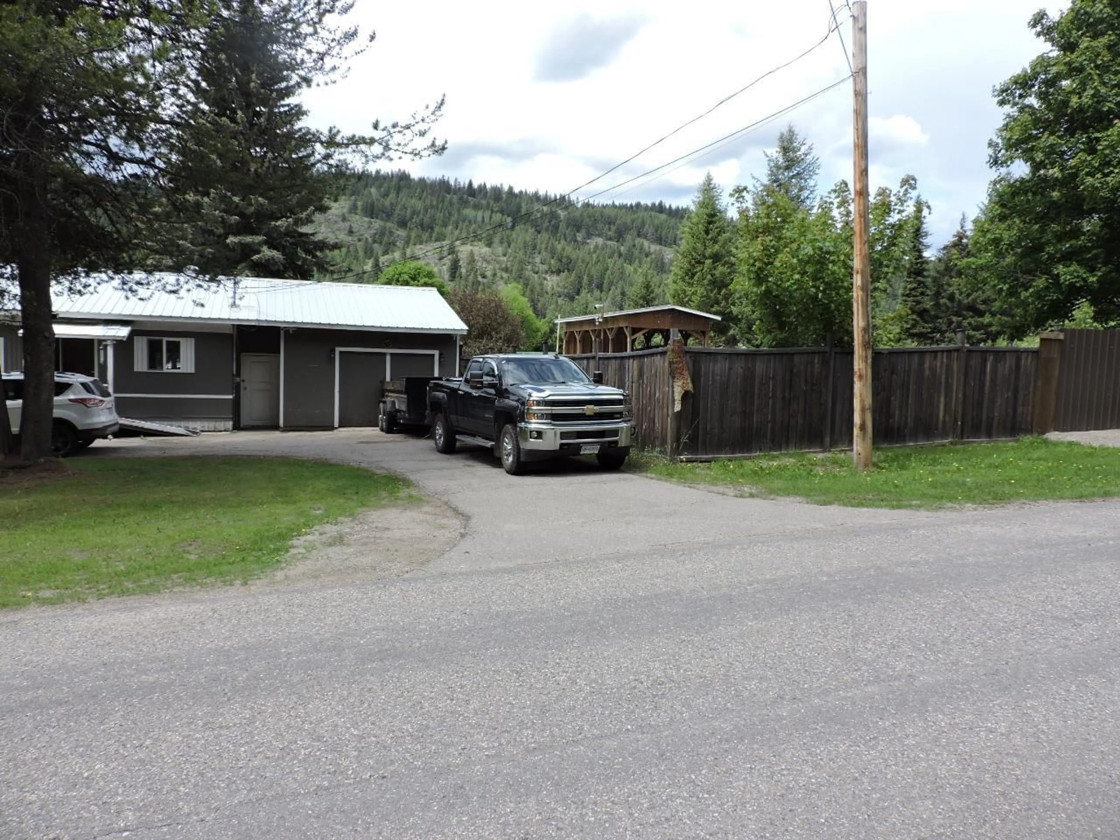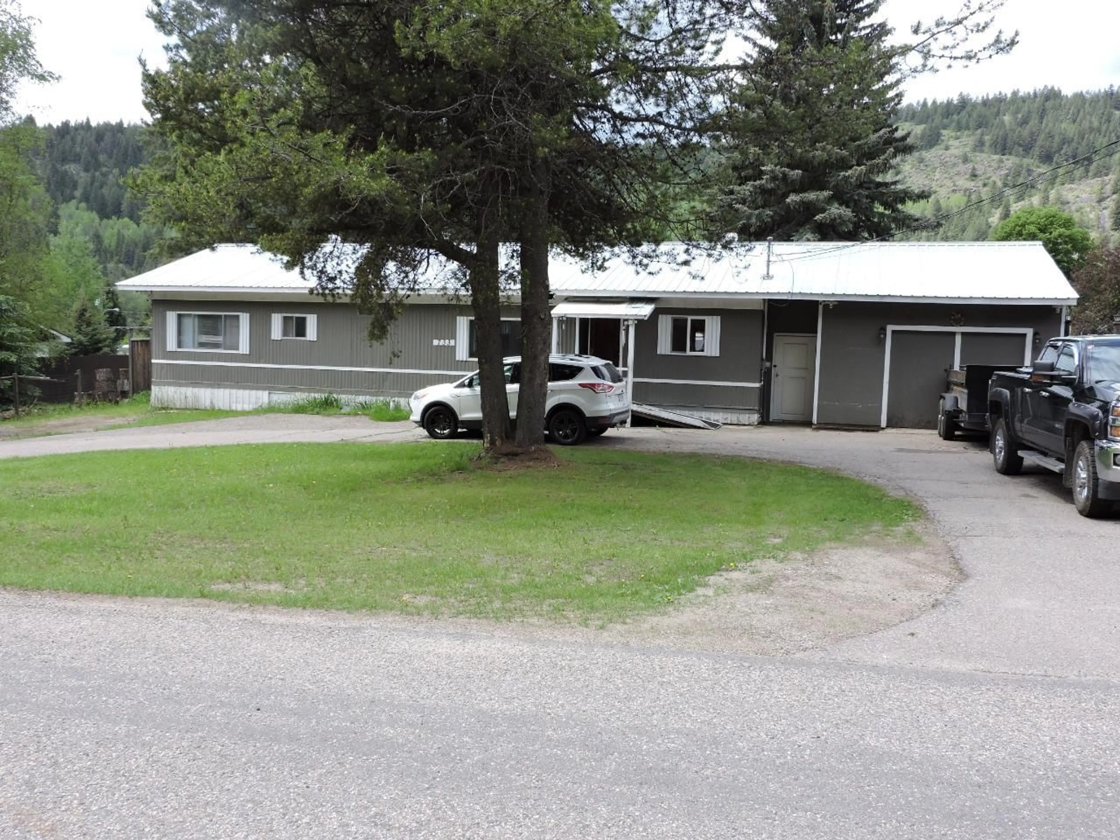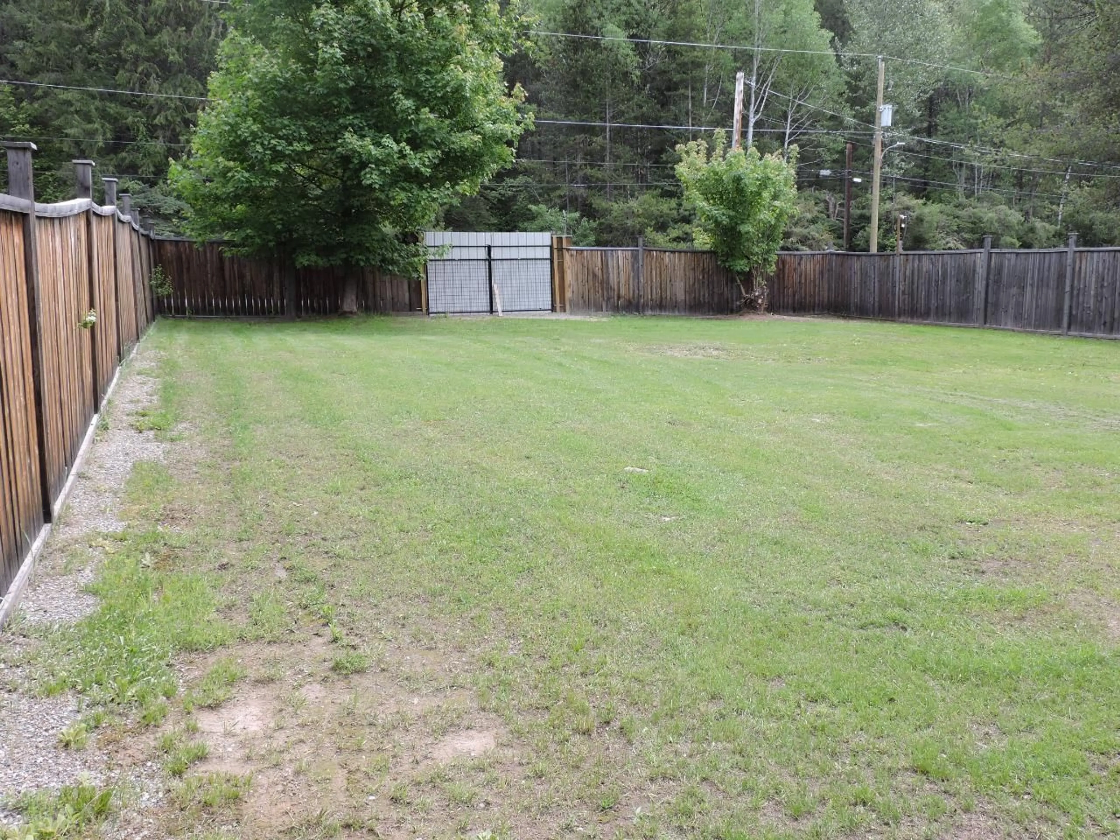733 STRATHMORE AVENUE, Greenwood, British Columbia V0H1J0
Contact us about this property
Highlights
Estimated ValueThis is the price Wahi expects this property to sell for.
The calculation is powered by our Instant Home Value Estimate, which uses current market and property price trends to estimate your home’s value with a 90% accuracy rate.Not available
Price/Sqft$272/sqft
Est. Mortgage$1,653/mo
Tax Amount ()-
Days On Market293 days
Description
Very private home on a large lot! This house is located on Strathmore Avenue, which boasts very large, private properties. This double wide mobile home has been well taken care of and offers one of the largest back yards in the area. There is a large 16X33 pole shed to store your RV and equipment, a 20X23 garage, and a 11.5X15 workshop for additional space for your tools and vehicles. This mobile home has been designed for spacious living. This 3 bedroom, 2 bathroom home has a very large laundry room, that offers a second fridge, and sink area. Brand new high efficiency furnace installed in 2023. There is an additional living space off the master bedroom, leading to the back yard, that has many uses. The back yard has a woodshed, greenhouse and a garden shed to keep all your items out of the elements. Additional lot can be used to build a second home. This is a must see home. Call your REALTOR(R) today! Click on multimedia below for a virtual tour. Click on more photos below for a walk through video. (id:39198)
Property Details
Interior
Features
Main level Floor
Kitchen
9'11 x 11'10Dining room
11'8 x 11'4Living room
20'10 x 14'6Bedroom
11'6 x 8'6



