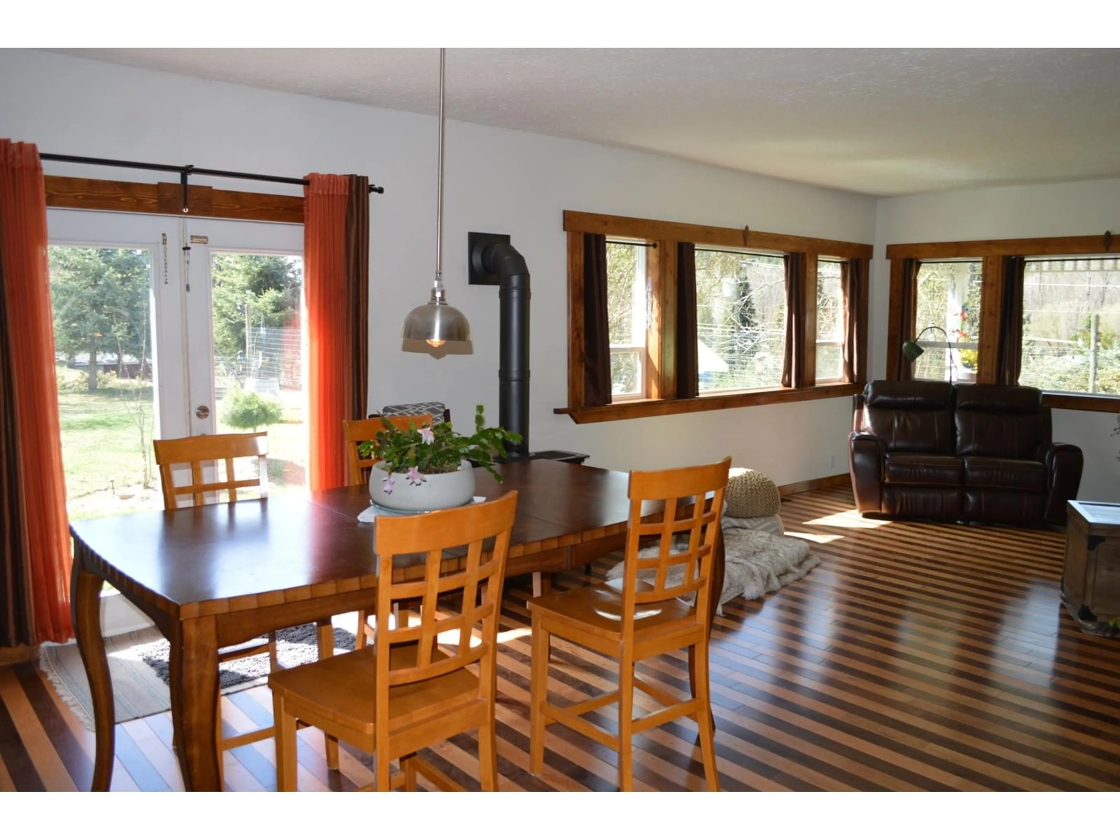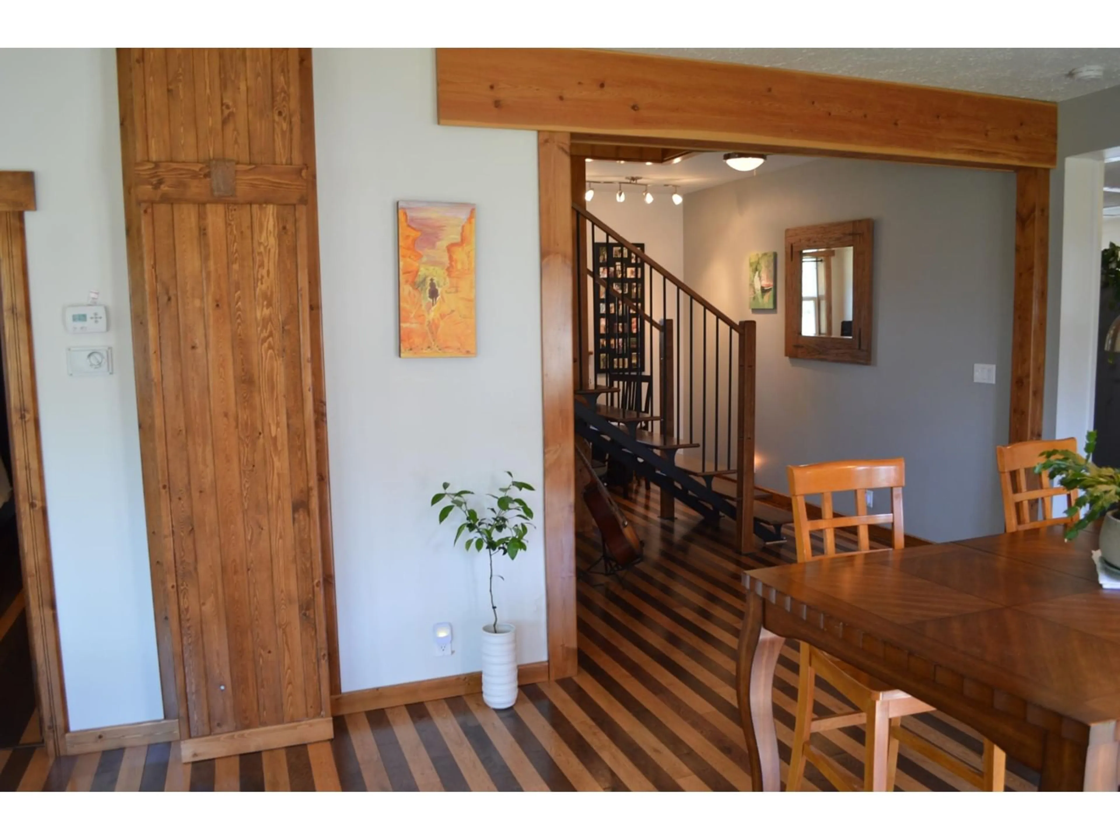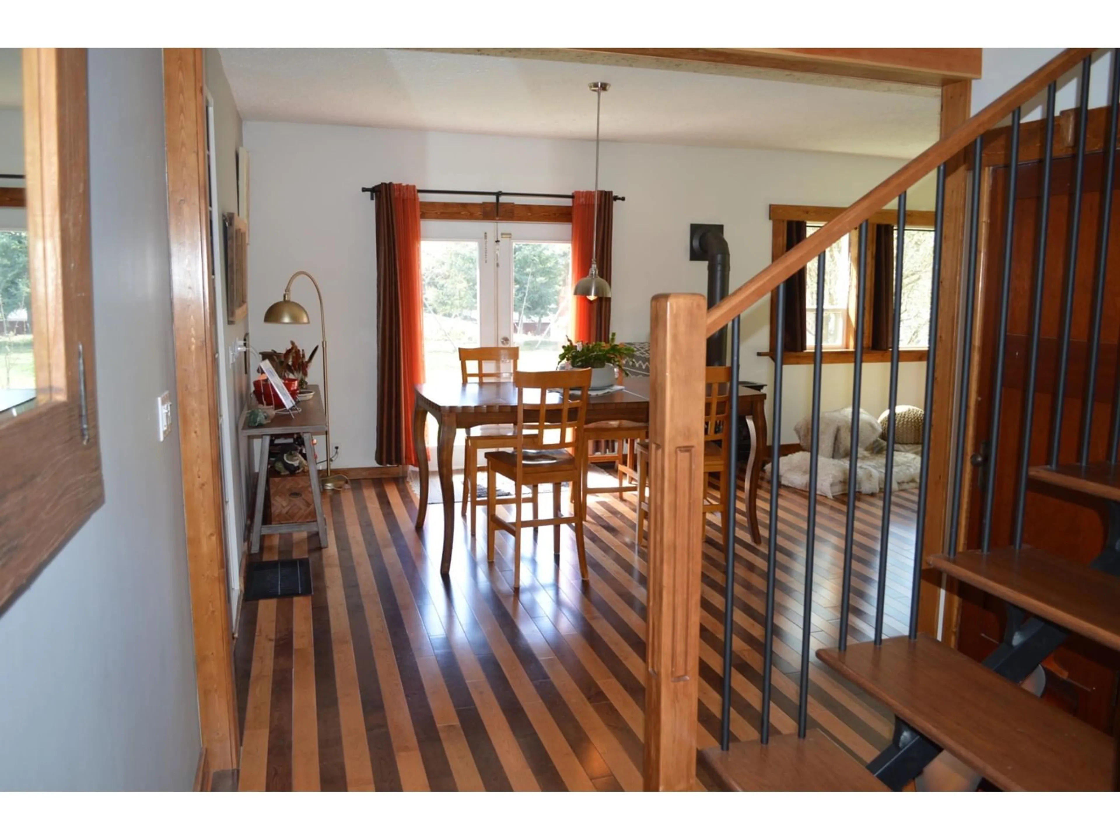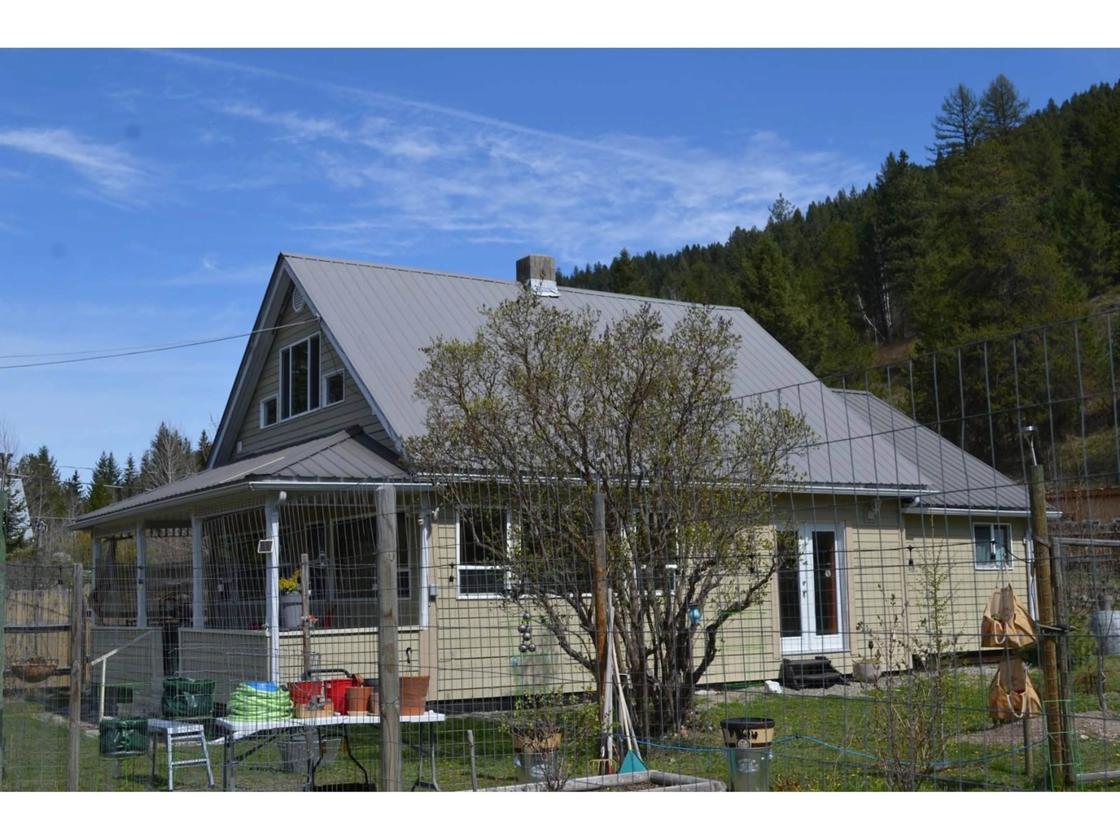268 CHURCH Avenue, Greenwood, British Columbia V0H1J0
Contact us about this property
Highlights
Estimated ValueThis is the price Wahi expects this property to sell for.
The calculation is powered by our Instant Home Value Estimate, which uses current market and property price trends to estimate your home’s value with a 90% accuracy rate.Not available
Price/Sqft$245/sqft
Est. Mortgage$1,610/mo
Tax Amount ()-
Days On Market242 days
Description
This pretty and well-maintained house has been extensively renovated with electrical, plumbing, insulation and heating all upgraded to meet modern standards. A piece of Greenwood history, this 2 bed, 2 bath home sits high up on a 0.356 flat lot, offering panoramic views of Greenwood. The main floor includes the master bedroom with full ensuite bathroom, large living room, nook/den, kitchen, laundry, and a second full bathroom, ideal if single level living is important. The upstairs has a second large bedroom and landing area, ideal as an art space, music area or workout space. The large garden area is a horticulturists dream. One section has been deer fenced, and there are a wide variety of trees and shrubs planted. The gravel driveway offers ample parking and has plenty of room for an R.V, trailer, or boat. The large cellar is accessed from the outside of the house and offers additional storage space or could make for a very nice wine cellar. To fully explore the house, be sure to check out the Multimedia link (Realtor.ca)/Virtual Tour link in the listing for a full virtual tour, 3D model and floor plan. Highly motivated seller and easy to show, so contact your REALTOR?, take a look and bring an offer! (id:39198)
Property Details
Interior
Features
Second level Floor
Loft
12'10'' x 15'0''Bedroom
15'2'' x 14'5''Exterior
Features




