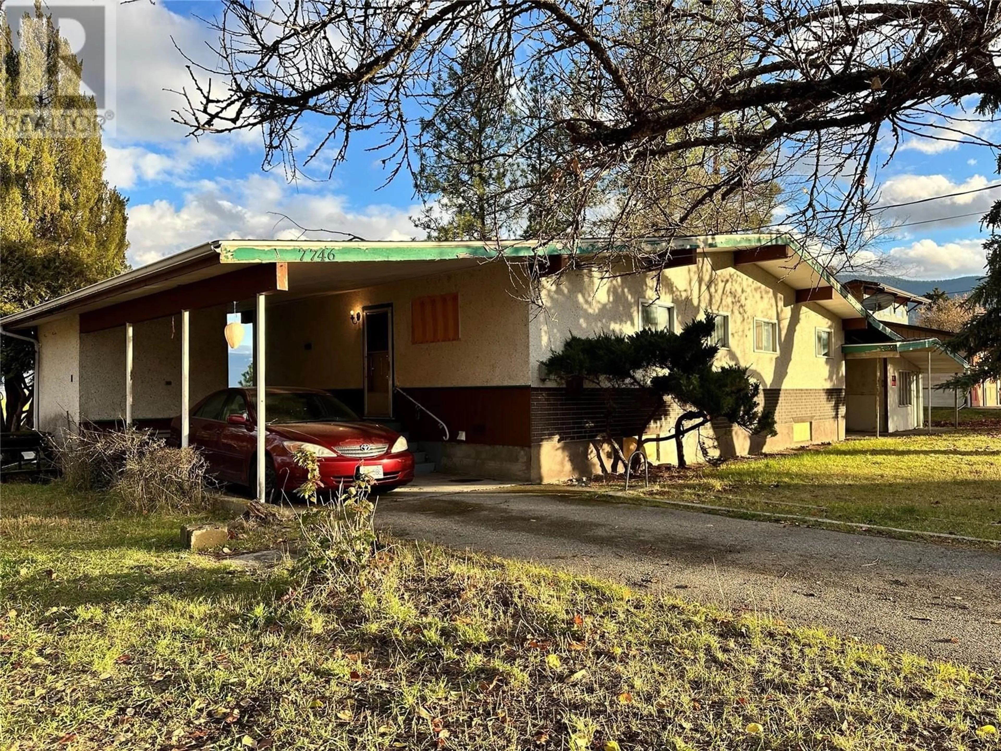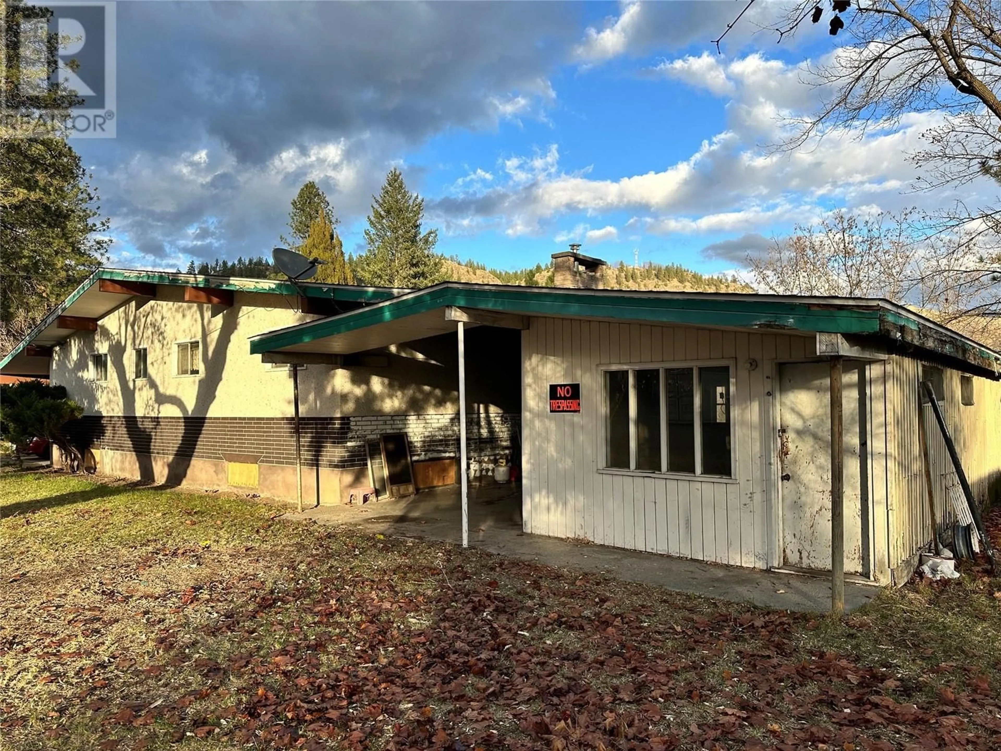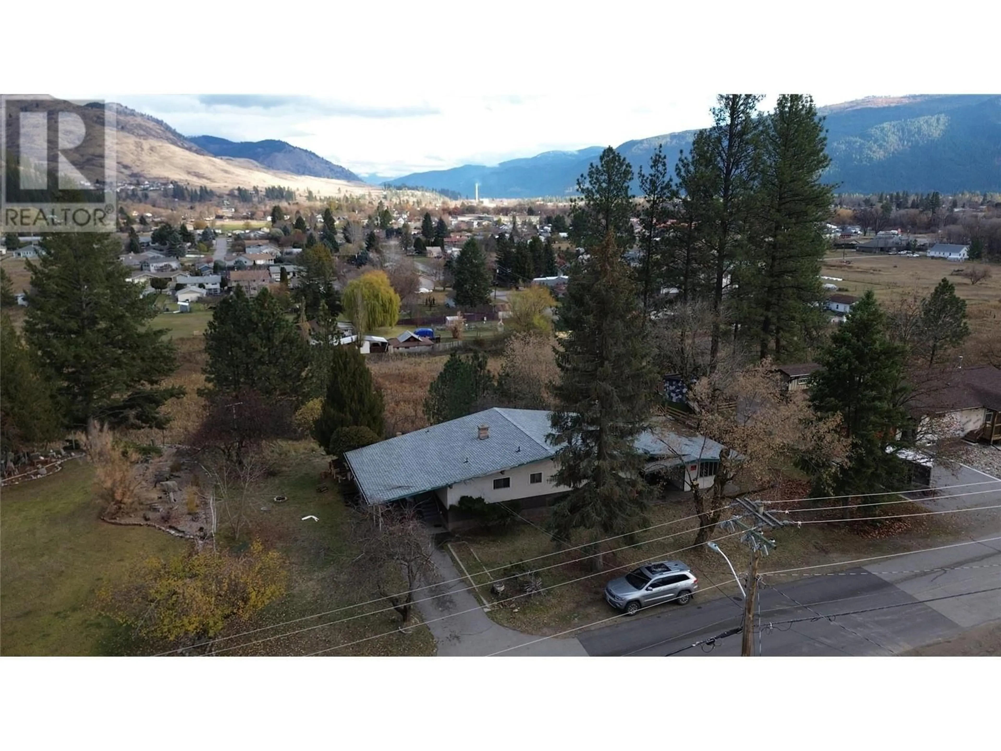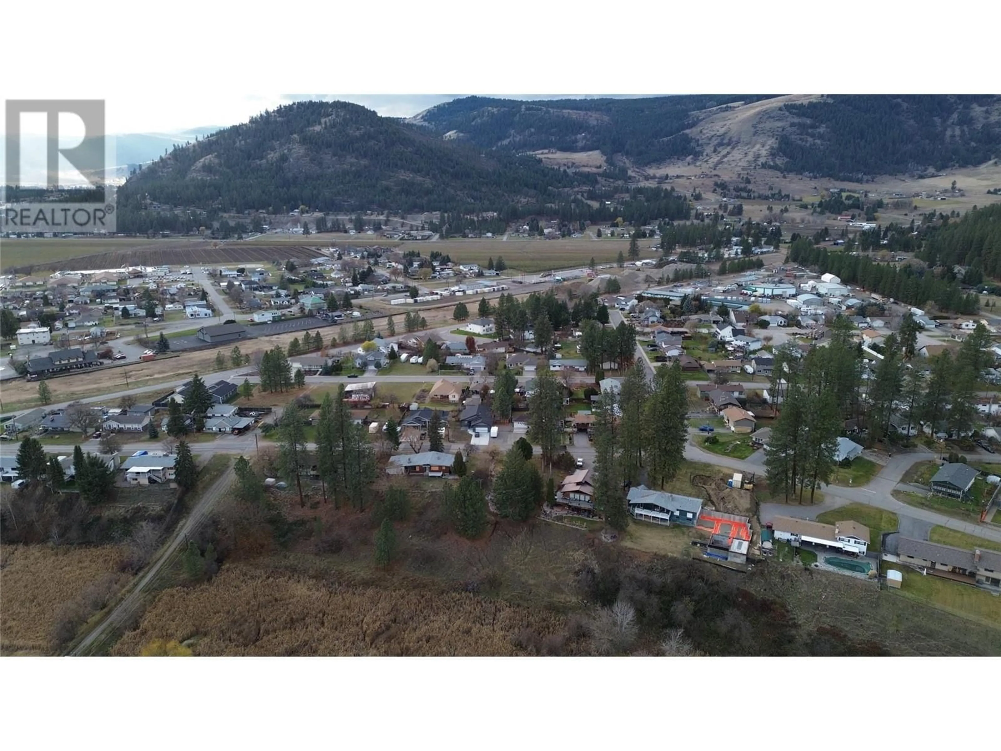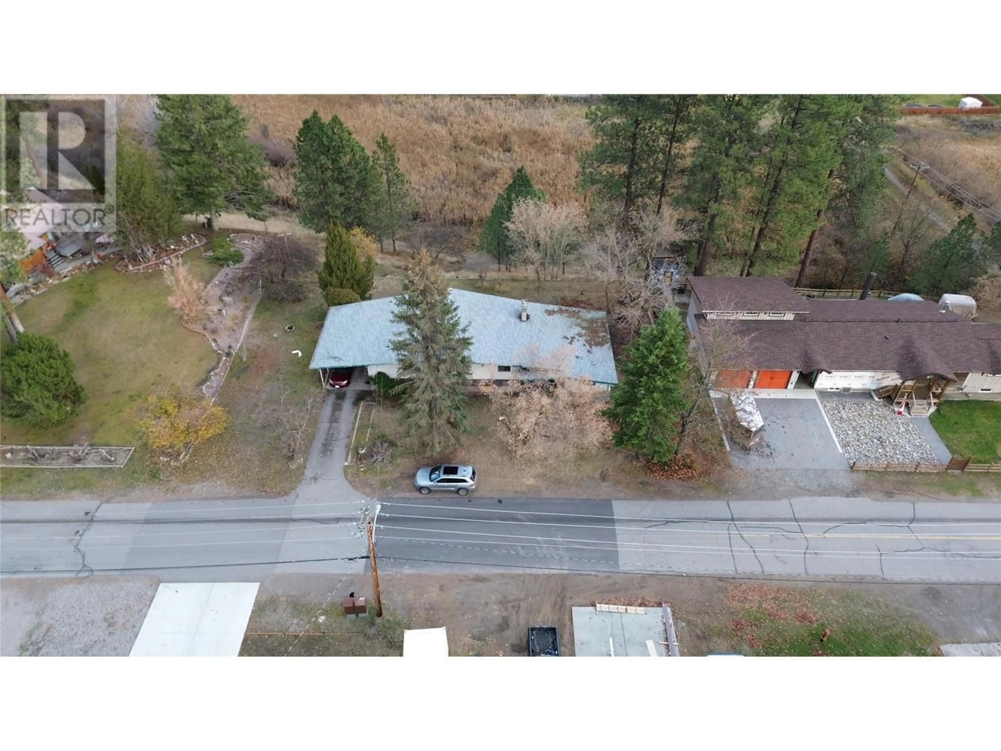7746 McCallum View Drive, Grand Forks, British Columbia V0H1H0
Contact us about this property
Highlights
Estimated ValueThis is the price Wahi expects this property to sell for.
The calculation is powered by our Instant Home Value Estimate, which uses current market and property price trends to estimate your home’s value with a 90% accuracy rate.Not available
Price/Sqft$329/sqft
Est. Mortgage$2,040/mo
Tax Amount ()-
Days On Market81 days
Description
Situated on 1.2 acres in the Valmar neighborhood’s scenic bank side, this property offers expansive, uninterrupted views of Grand Forks and tremendous potential. A true fixer-upper, this home does require renovations to reach its full potential. The main floor features three bedrooms, one bathroom, with a large living room and expansive windows capturing the breathtaking scenery. The unfinished lower level includes a large rec room, second kitchen, workshop, a potential extra bedroom, and a sauna! Outside, a small secondary dwelling on the south end with covered parking opens possibilities for added income or guest accommodations. With vision and hard work, this property could be transformed into a remarkable investment or a stunning residence. Call your Local REALTOR® today! (id:39198)
Property Details
Interior
Features
Basement Floor
Recreation room
12'10'' x 23'10''Office
9'1'' x 12'11''Utility room
12'11'' x 23'6''Workshop
9'3'' x 18'0''Exterior
Features
Property History
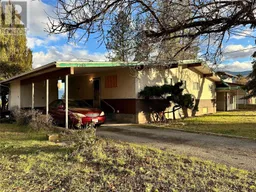 28
28
