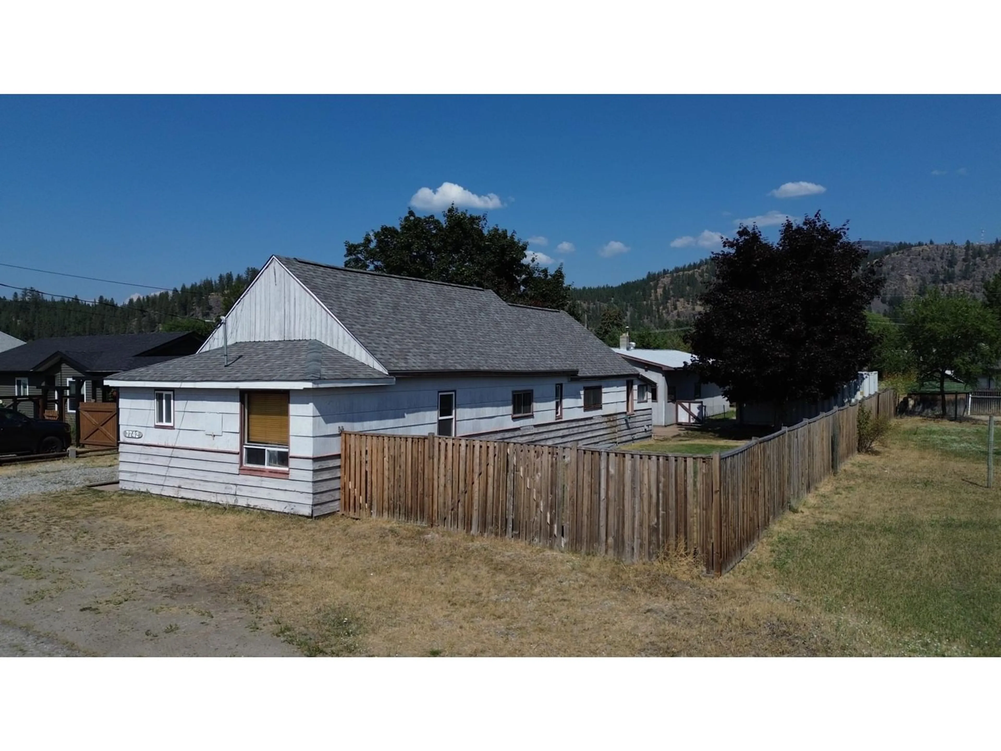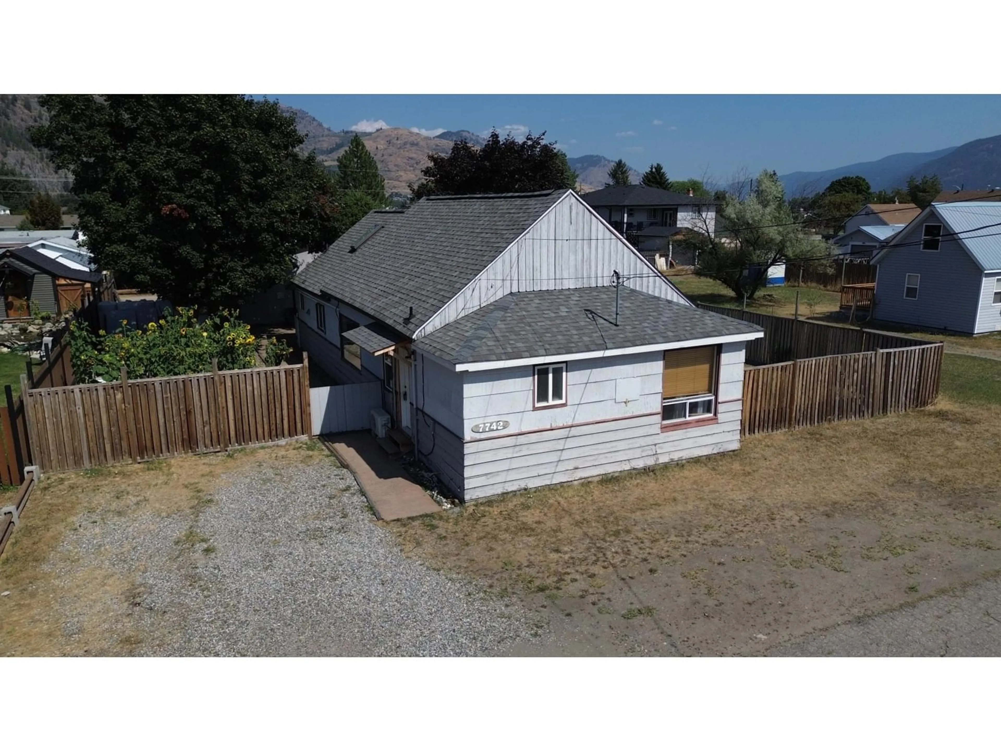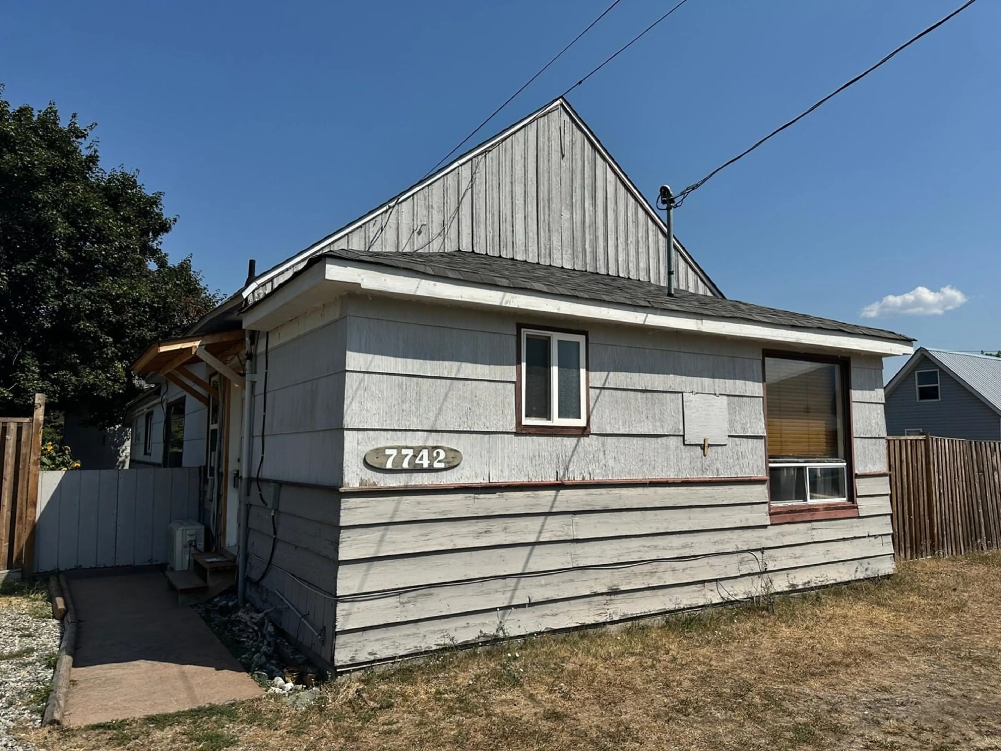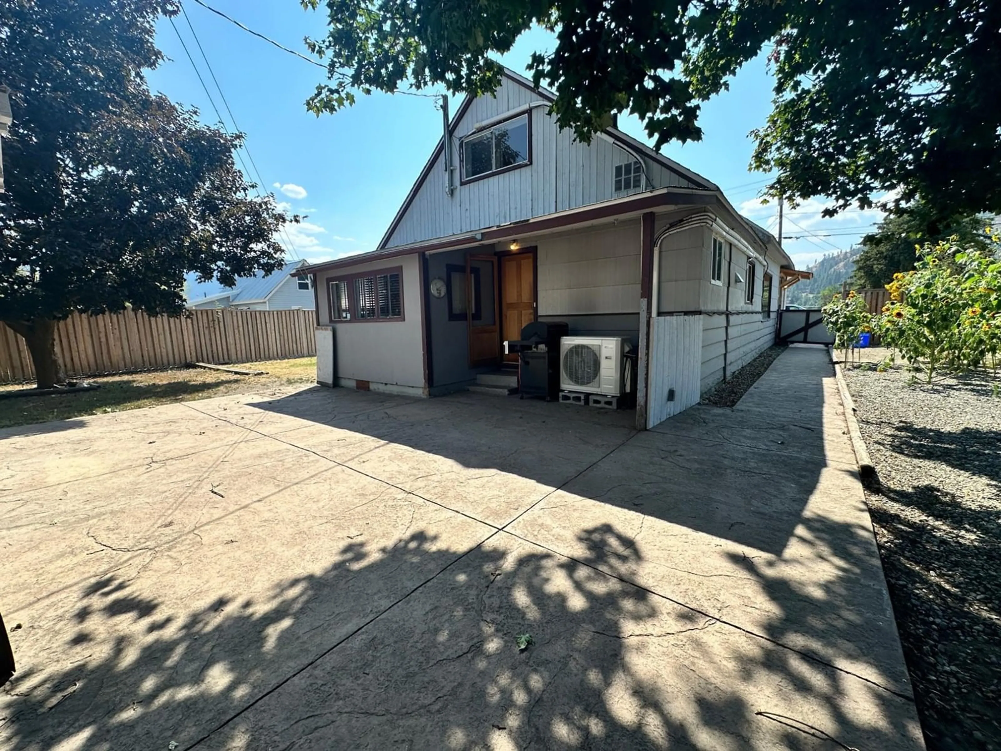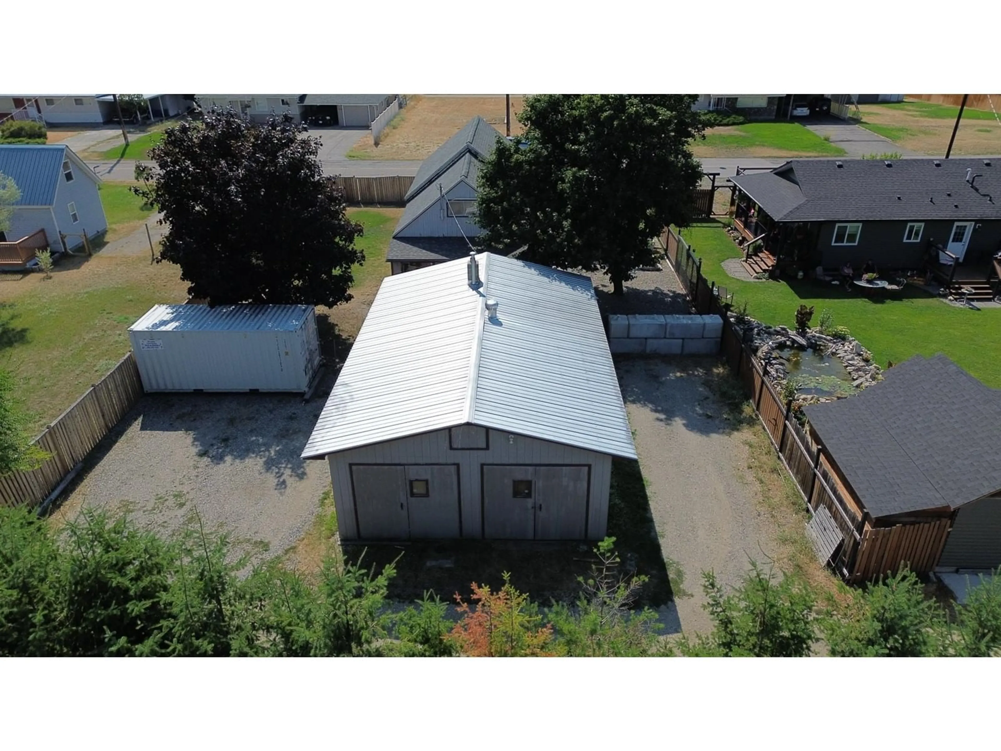7742 22ND Street, Grand Forks, British Columbia V0H1H2
Contact us about this property
Highlights
Estimated ValueThis is the price Wahi expects this property to sell for.
The calculation is powered by our Instant Home Value Estimate, which uses current market and property price trends to estimate your home’s value with a 90% accuracy rate.Not available
Price/Sqft$283/sqft
Est. Mortgage$1,542/mo
Tax Amount ()-
Days On Market191 days
Description
Great location, close to hospital, schools, rec center and walking trails; on three city lots, come take a look at this multi functional home! Along with an attached rental suite with one bedroom, this home has a newly renovated bathroom, two bedrooms downstairs and a huge open room upstairs with a skylight! Stay warm in the winter, and cool in the summer, as this place has four heat pumps! New kitchen appliances, alley access and additional parking next to the large 24x40 shop, has a separate heated office and plenty of room for storage. Enjoy the fully fenced back yard with beautiful red maple trees and a large stamped concrete pad for BBQ's and entertaining. This home is move in ready and available for a quick possession! Call your REALTOR? to book a showing today! (id:39198)
Property Details
Interior
Features
Main level Floor
Living room
14'3'' x 12'4''Mud room
6'0'' x 5'9''Kitchen
11'6'' x 13'6''Foyer
15'2'' x 3'0''Exterior
Features
Parking
Garage spaces 5
Garage type -
Other parking spaces 0
Total parking spaces 5
Property History
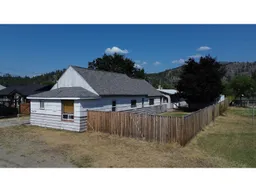 54
54
