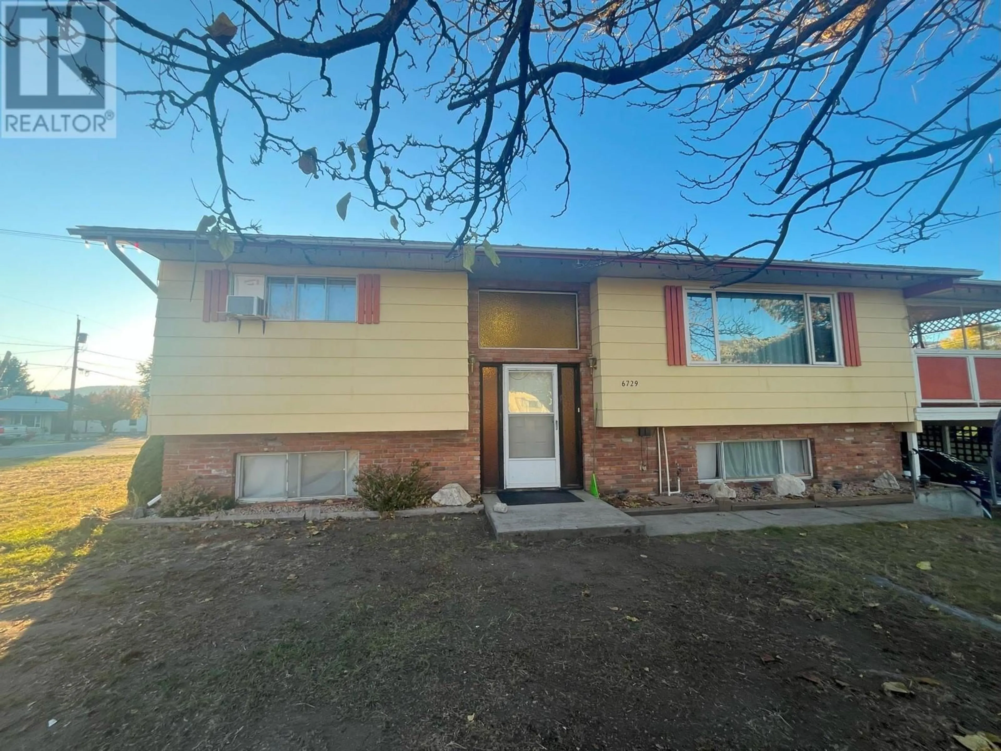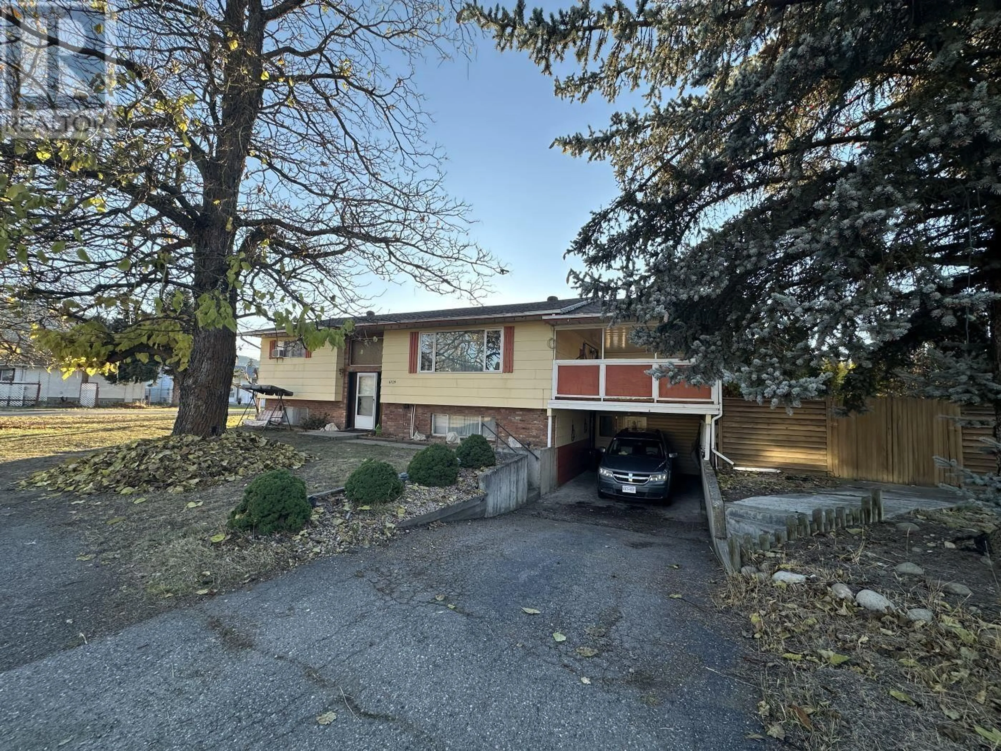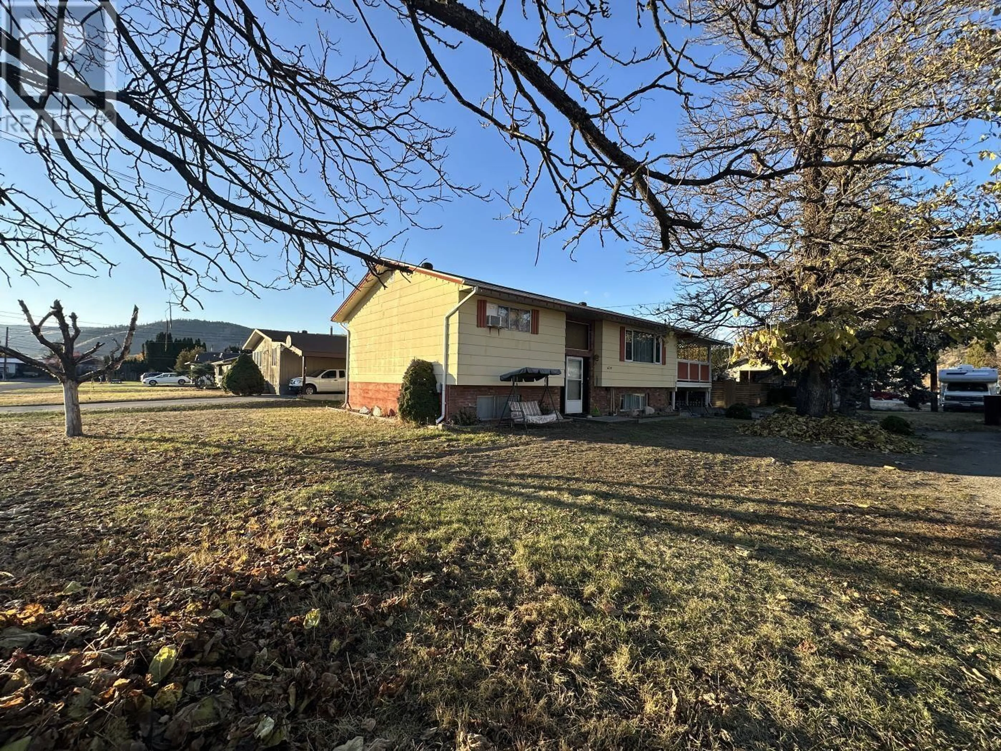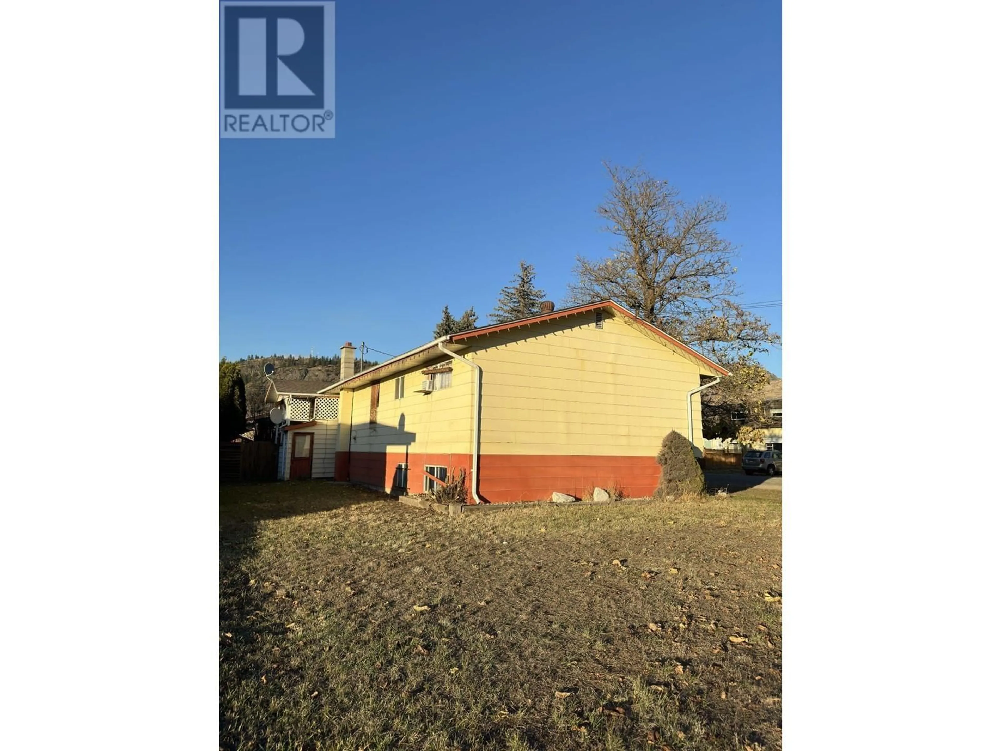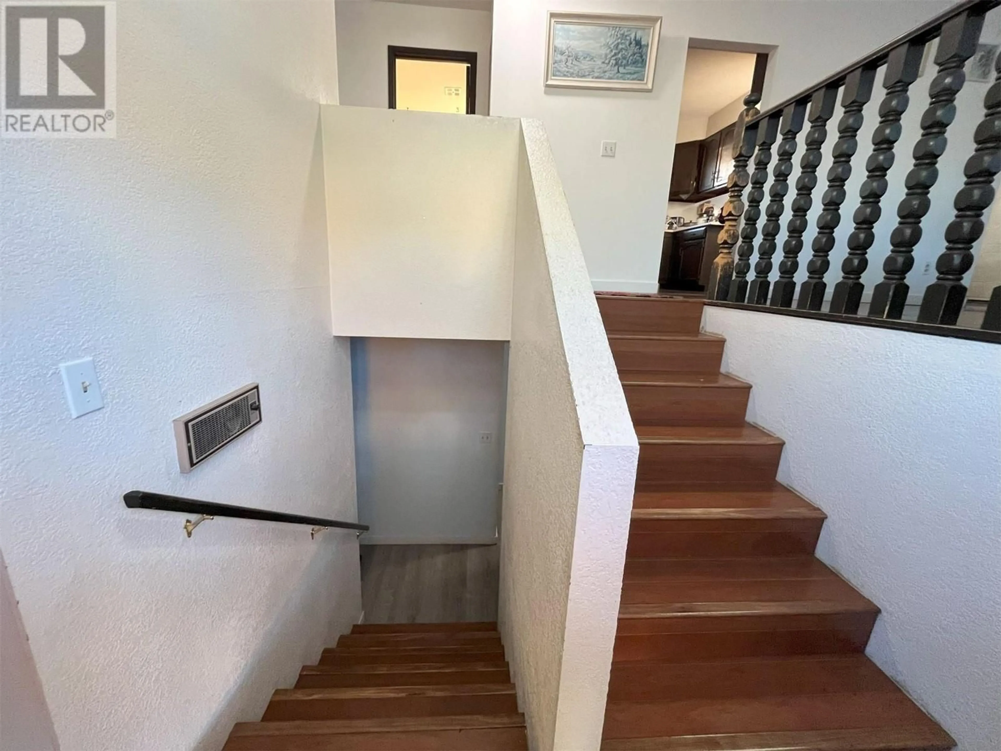6729 14th Street, Grand Forks, British Columbia V0H1H0
Contact us about this property
Highlights
Estimated ValueThis is the price Wahi expects this property to sell for.
The calculation is powered by our Instant Home Value Estimate, which uses current market and property price trends to estimate your home’s value with a 90% accuracy rate.Not available
Price/Sqft$205/sqft
Est. Mortgage$1,842/mo
Tax Amount ()-
Days On Market61 days
Description
Welcome to this charming 5-bedroom, 2-bathroom home nestled on a spacious .18-acre corner lot! Boasting a full basement, this property provides endless possibilities for additional living space or storage. Step outside to discover a beautifully maintained yard, fully fenced for privacy and safety—perfect for children and pets to play freely. The carport area adds convenience, ensuring your vehicle is sheltered from the elements. This home is ideally located just minutes from local schools, recreational facilities, and shopping centers, making it a fantastic choice for families seeking both comfort and accessibility. Inside, you'll find generous living spaces filled with natural light, creating a warm and inviting atmosphere. With ample room for relaxation and entertainment, this property is perfect for gatherings with family and friends. Don’t miss your chance to own this delightful home in a prime location! Schedule your showing today and envision the possibilities! (id:39198)
Property Details
Interior
Features
Main level Floor
Living room
19'8'' x 13'11''Kitchen
8'11'' x 10'6''Full bathroom
Bedroom
10'11'' x 9'6''Exterior
Features

