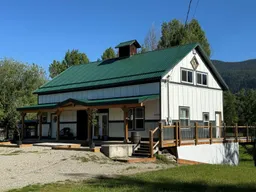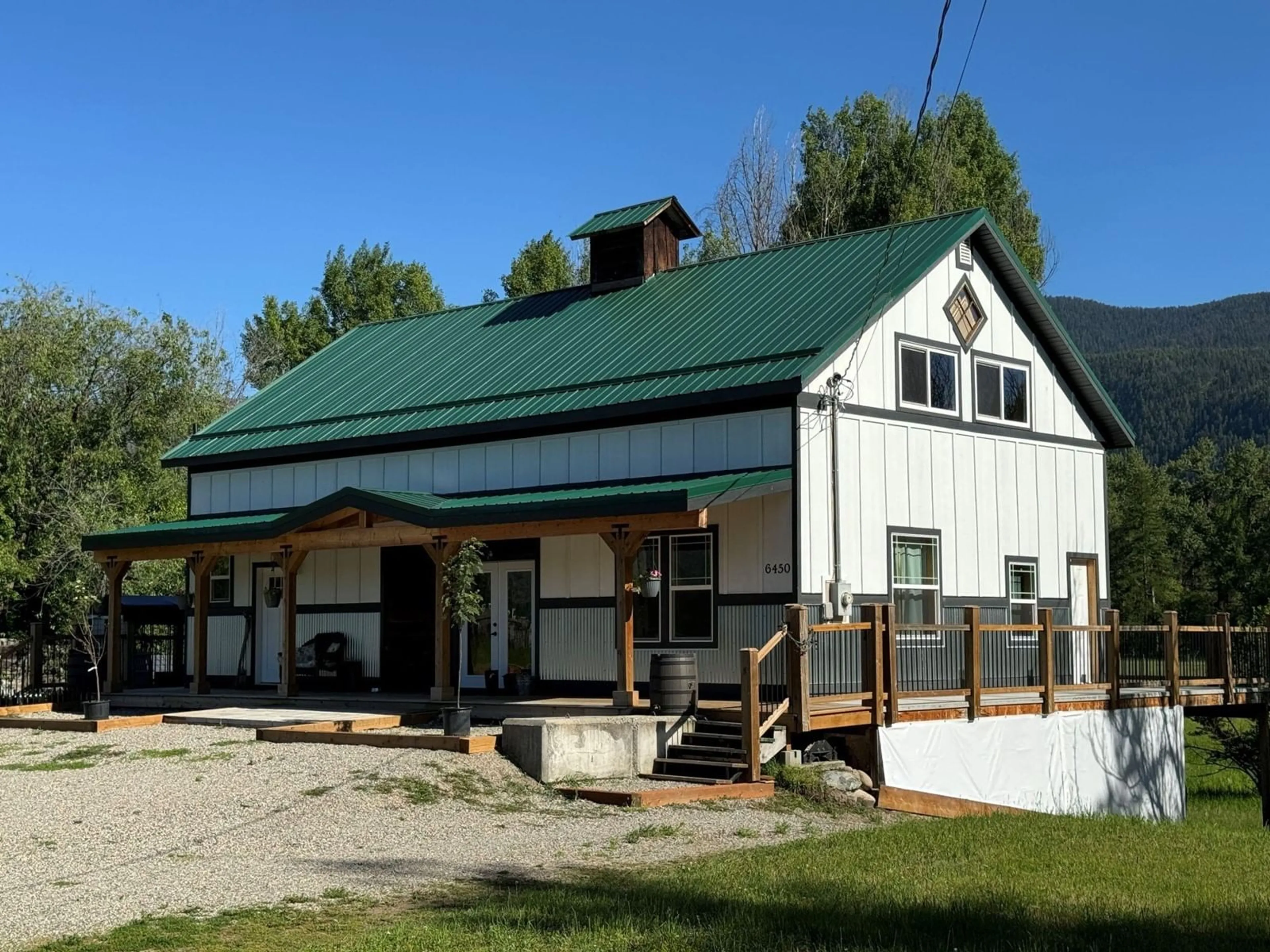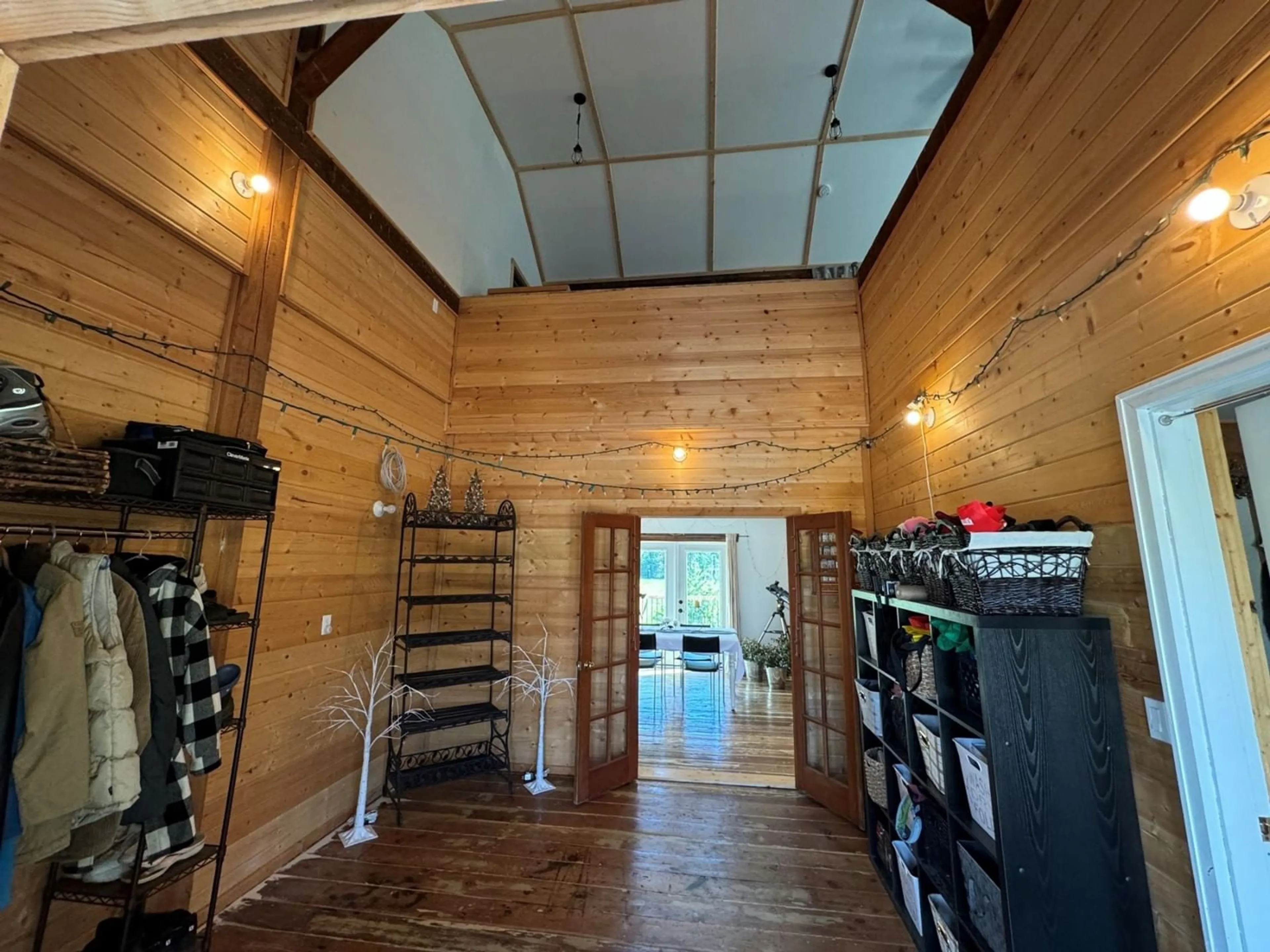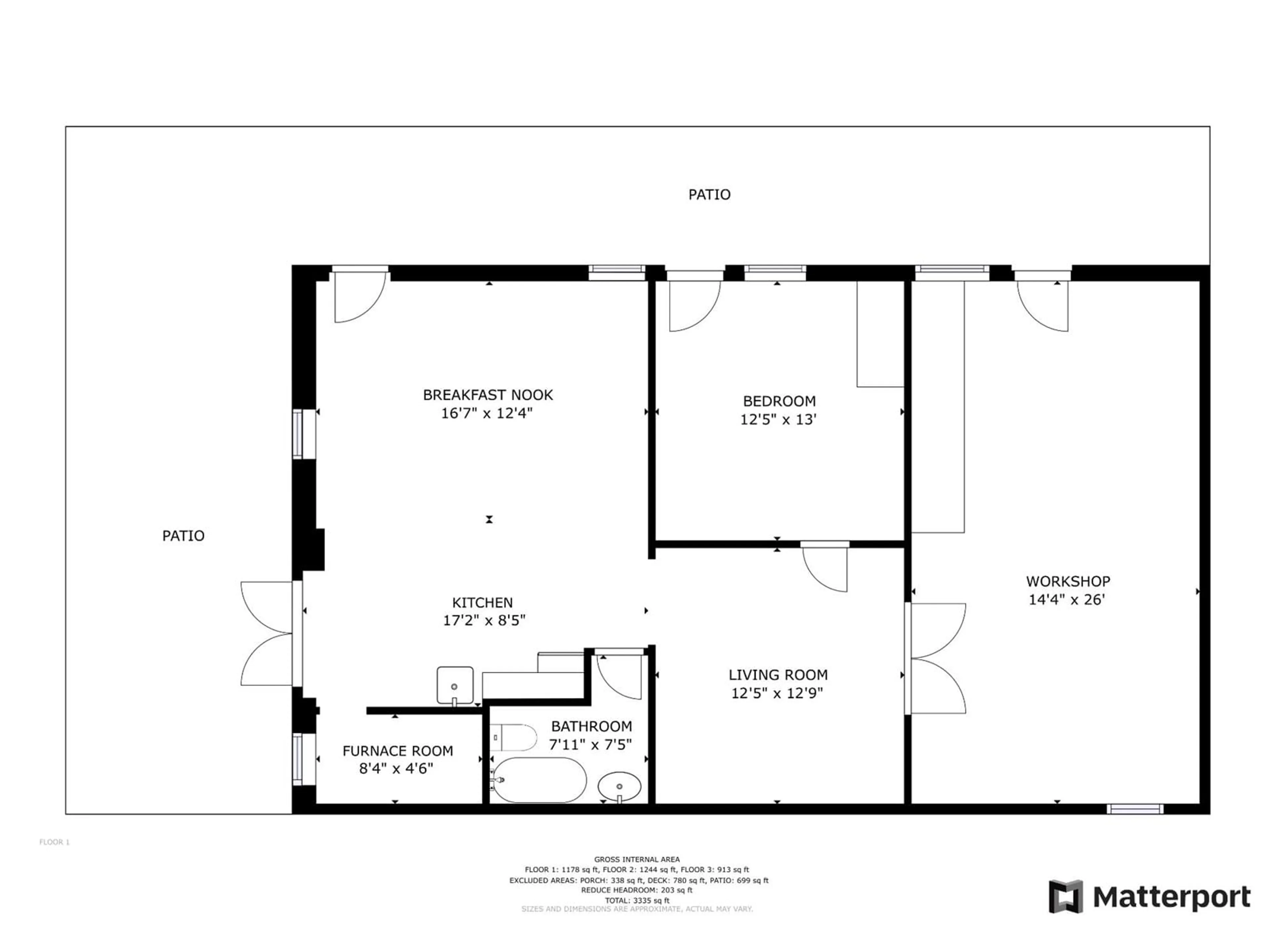6450 27TH Street, Grand Forks, British Columbia V0H1H2
Contact us about this property
Highlights
Estimated ValueThis is the price Wahi expects this property to sell for.
The calculation is powered by our Instant Home Value Estimate, which uses current market and property price trends to estimate your home’s value with a 90% accuracy rate.Not available
Price/Sqft$202/sqft
Est. Mortgage$3,260/mo
Tax Amount ()-
Days On Market162 days
Description
Country living in the city! Part of the original Rendell Homestead, went through an amazing Barn conversion finished in 2022. 3750 sq ft residence on a beautiful acreage with over 300? of Kettle River Frontage! Dream property! 2 Storey with walk-out basement. So many unique features within this organically driven vision! Complete wrap around deck! Fully serviced site ready for a cottage or dream shop along with a fully serviced RV site ready to go with septic hook up and water, electrical wired in, just needs minor finishing! Post and beam style along with original fir floors. Excellent location on a private no-thru country road, but still walking distance to stores, recreation centres, and schools! All the hard work is done and the sky?s the limit with this blank slate. Ready for you to realize your dream hobby farm, market garden, B&B, recreational retreat or multi-generational family estate! You just have to see this! Call your Realtor today! (id:39198)
Property Details
Interior
Features
Main level Floor
Foyer
12'5'' x 13'1''Bedroom
15'3'' x 13'1''Bedroom
15'3'' x 13'6''Dining room
15'1'' x 13'10''Exterior
Features
Property History
 60
60


