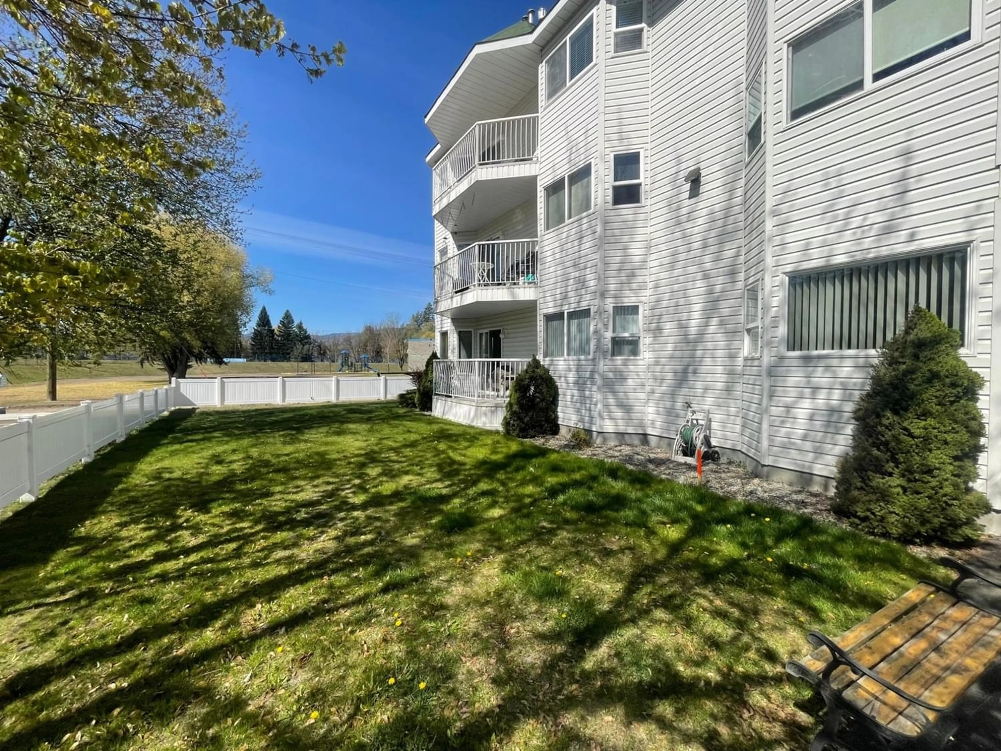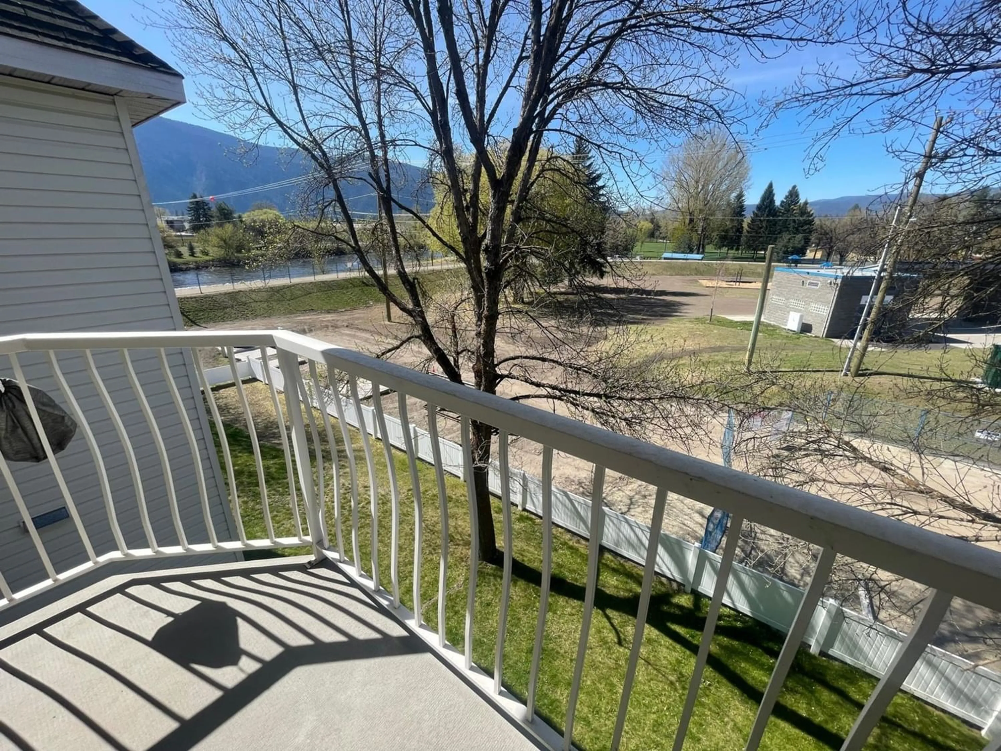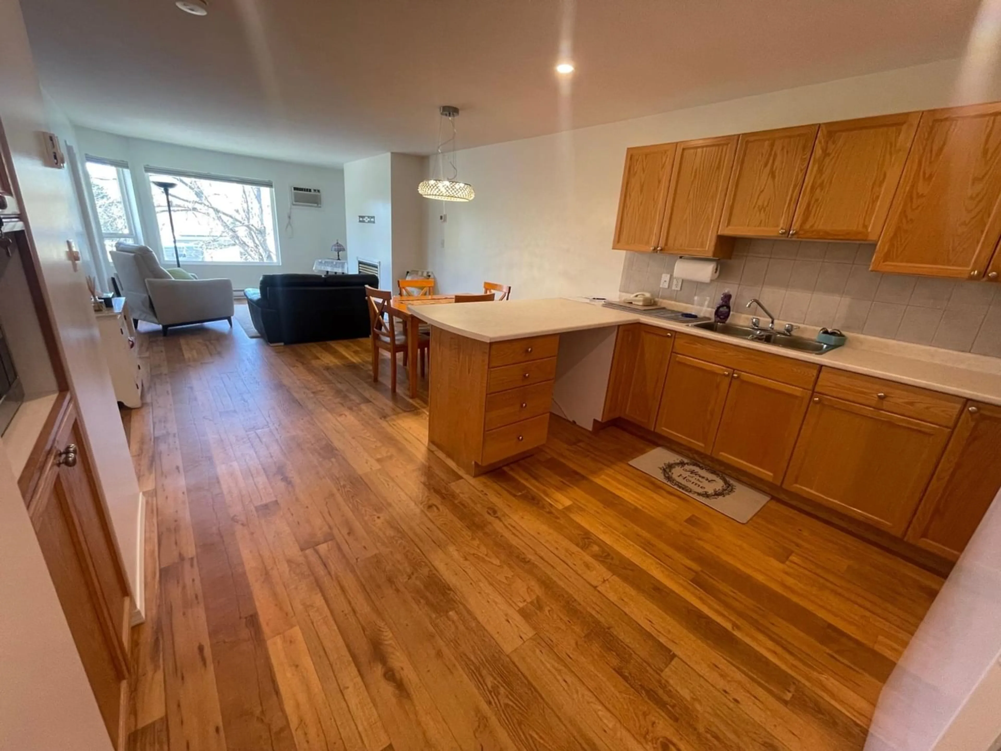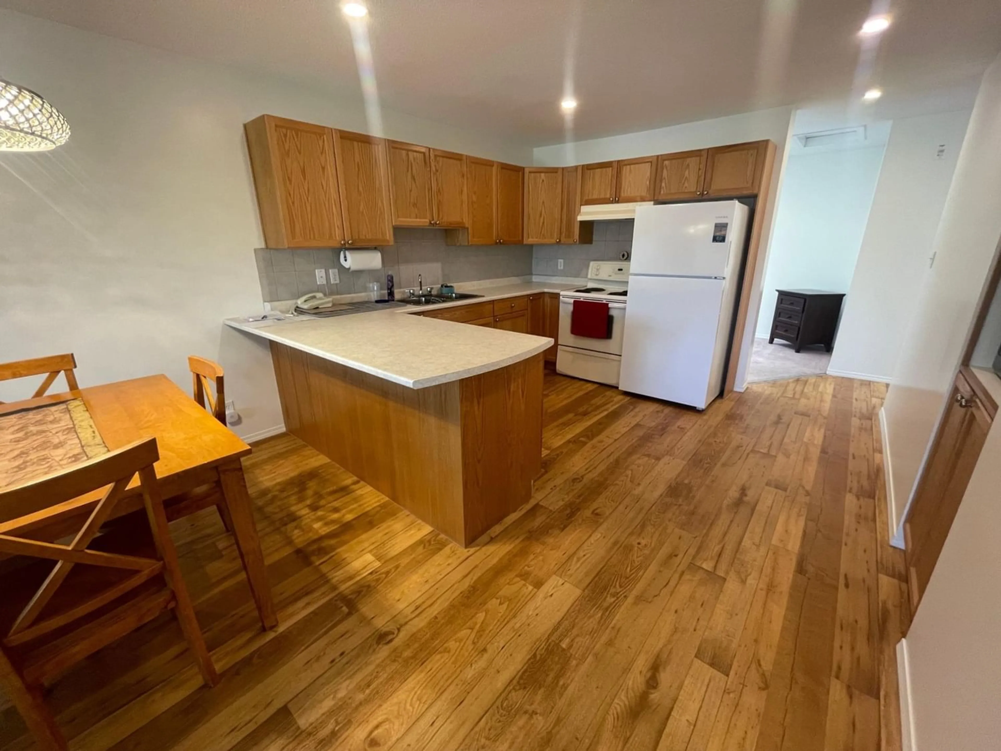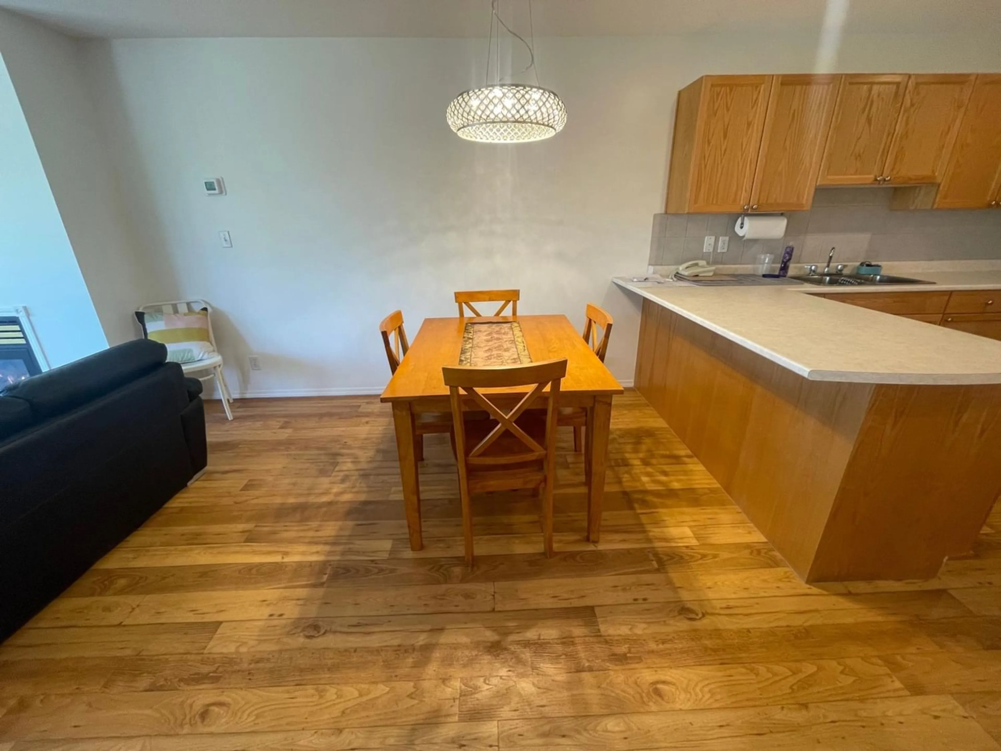7140 4TH Street Unit# 305, Grand Forks, British Columbia V0H1H0
Contact us about this property
Highlights
Estimated ValueThis is the price Wahi expects this property to sell for.
The calculation is powered by our Instant Home Value Estimate, which uses current market and property price trends to estimate your home’s value with a 90% accuracy rate.Not available
Price/Sqft$292/sqft
Est. Mortgage$1,327/mo
Maintenance fees$335/mo
Tax Amount ()-
Days On Market275 days
Description
Clean and move-in ready two bedroom + den condo in Riverpark Estates, conveniently located in the Grand Forks downtown core. Enjoy the adjacent City park and easy access to all services and shopping. This wheelchair friendly building boasts an elevator, well-equipped exercise room with sauna, shower, and powder room. The unit is pristine and featuring strategically placed skylights that brighten the space. Fully equipped with fridge, stove, washer & dryer, wall mount A/C, and custom gas fireplace. Doors lead from the living room and master bedroom to the sundeck with views of City Park and Kettle River. The Ensuite is wheelchair accessible. Immaculate, move-in ready, with quick possession available. Contact your realtor to view today! Strata fee is $334.86 per month. (id:39198)
Property Details
Interior
Features
Main level Floor
4pc Ensuite bath
Foyer
8'2'' x 7'0''Kitchen
11'4'' x 11'8''Living room
21'0'' x 12'6''Exterior
Features
Parking
Garage spaces 1
Garage type Stall
Other parking spaces 0
Total parking spaces 1
Condo Details
Inclusions
Property History
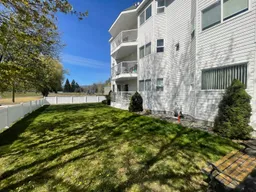 15
15
