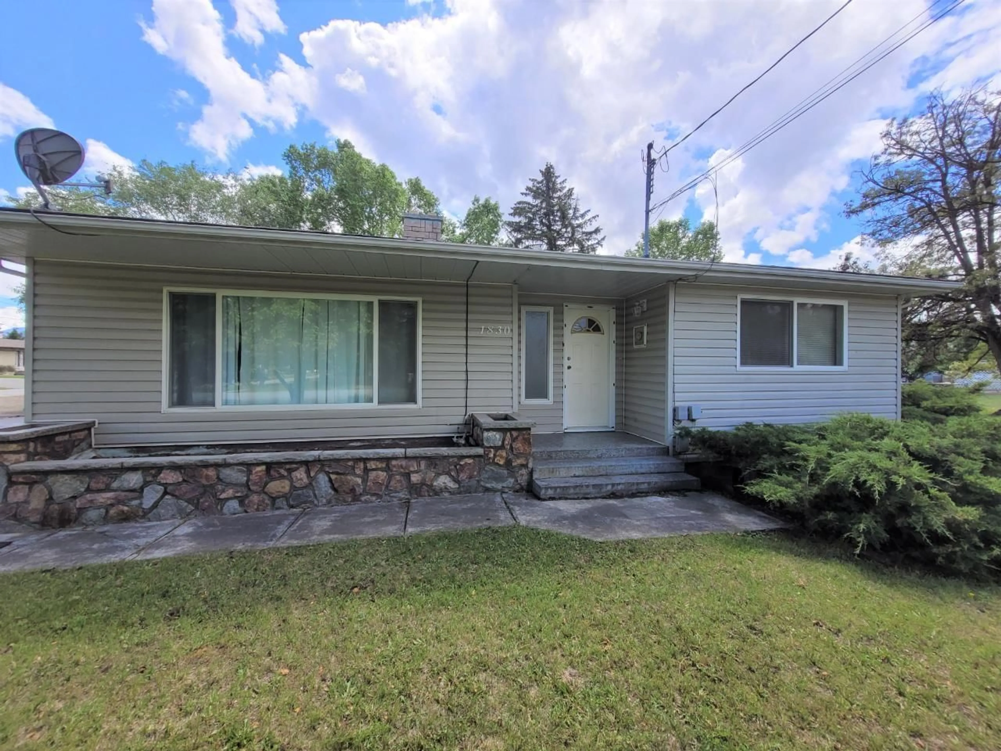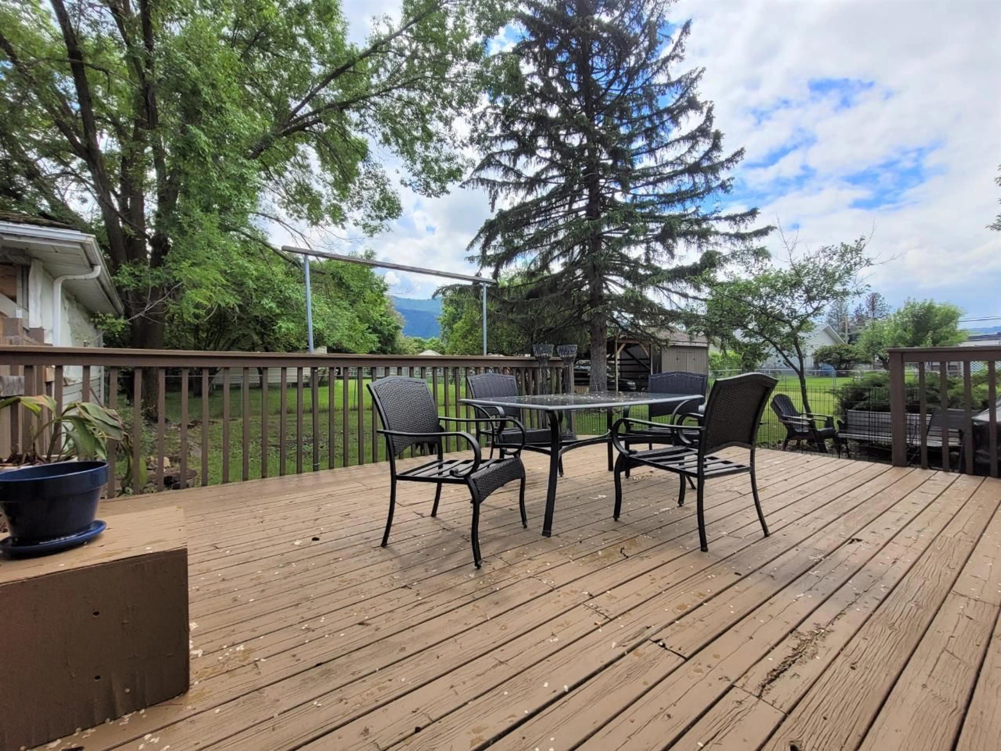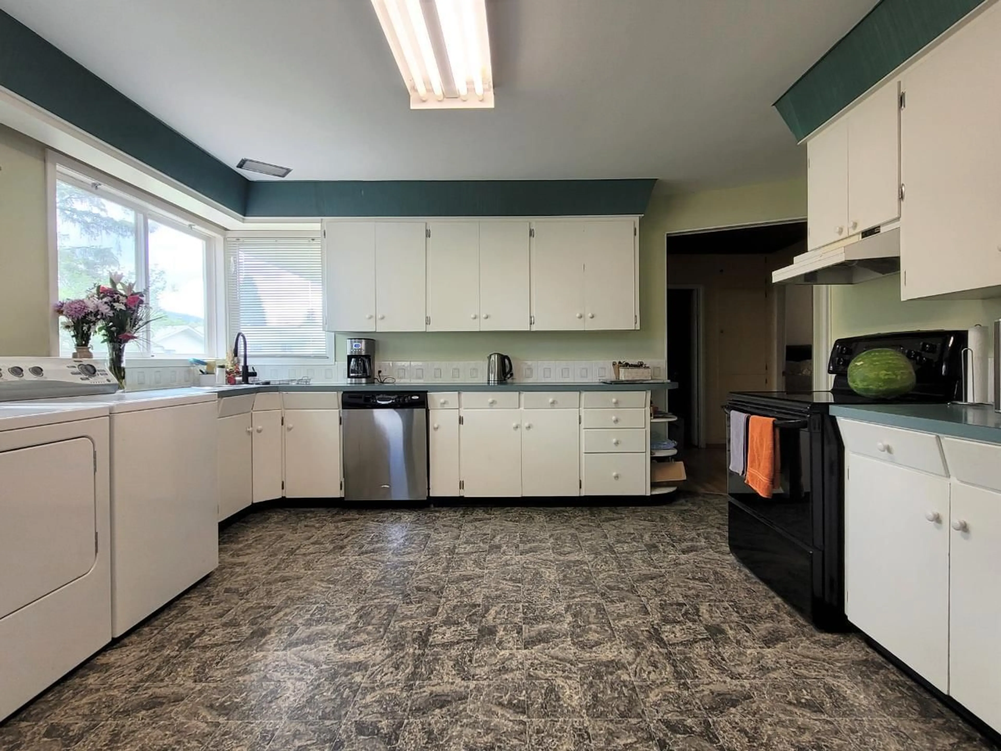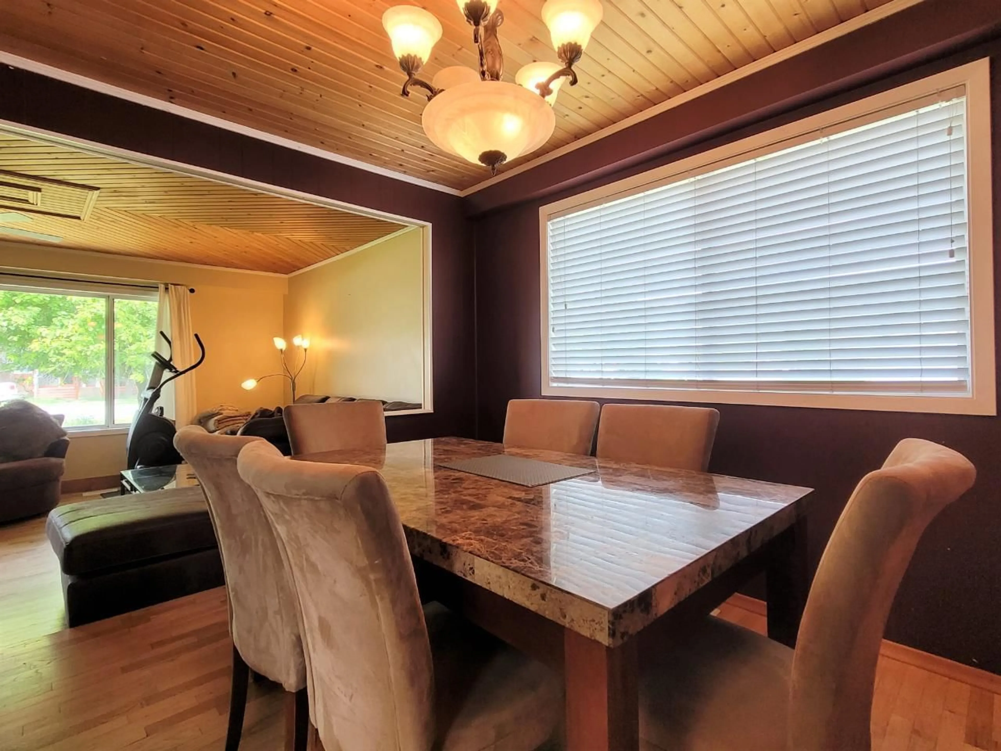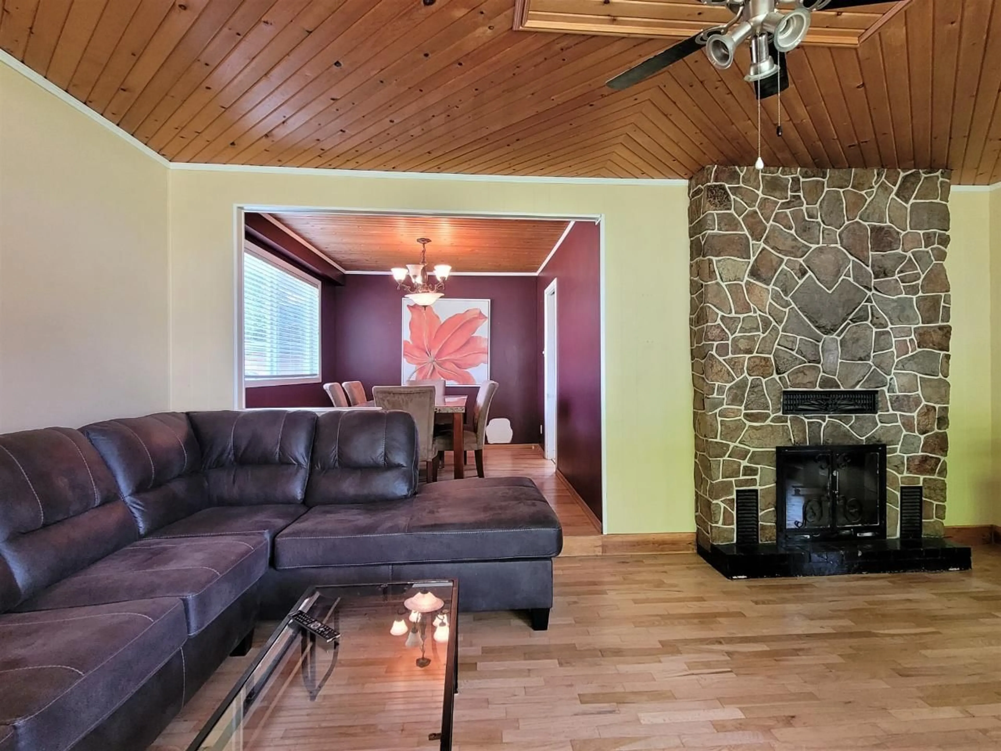1830 68TH AVENUE, Grand Forks, British Columbia V0H1H0
Contact us about this property
Highlights
Estimated ValueThis is the price Wahi expects this property to sell for.
The calculation is powered by our Instant Home Value Estimate, which uses current market and property price trends to estimate your home’s value with a 90% accuracy rate.Not available
Price/Sqft$197/sqft
Est. Mortgage$1,885/mo
Tax Amount ()-
Days On Market1 year
Description
This outstanding family home situated on a corner lot has a fully fenced backyard, perfect for privacy and security. Enjoy your morning coffee or evening BBQ on the nice back deck. With 3 bedrooms and 2 bathrooms, this home provides ample space for a growing family. The spacious main kitchen is perfect for preparing meals and entertaining guests. A kitchen in the basement provides additional space for meal prep or could be used as a secondary living space. Laundry won't be a chore with the convenience of both a laundry room on the main floor and a second laundry in the basement. Talk about suite potential! The family room in the basement is great for movie nights or game days. There is also a detached carport and a shed for additional storage. Centrally located close to shopping and recreation, this house could easily be your forever home. Call your agent to view today! (id:39198)
Property Details
Interior
Features
Lower level Floor
Kitchen
10'6 x 10'2Dining room
12'6 x 9'6Bedroom
11'8 x 11'6Full bathroom
Property History
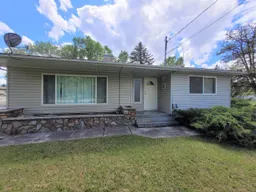 39
39
