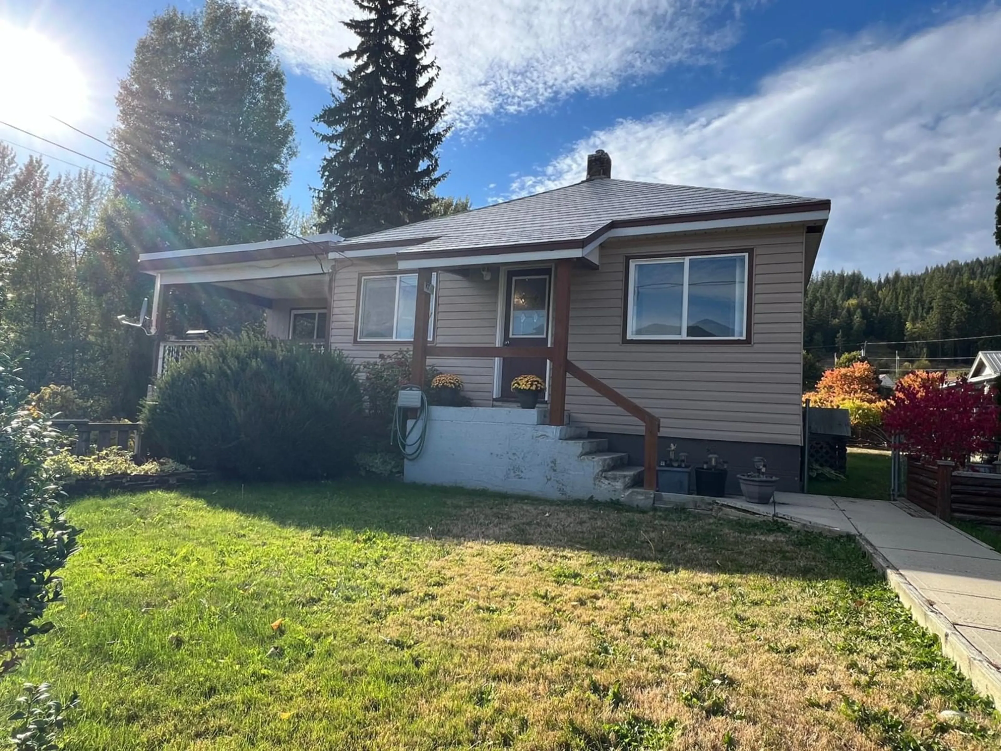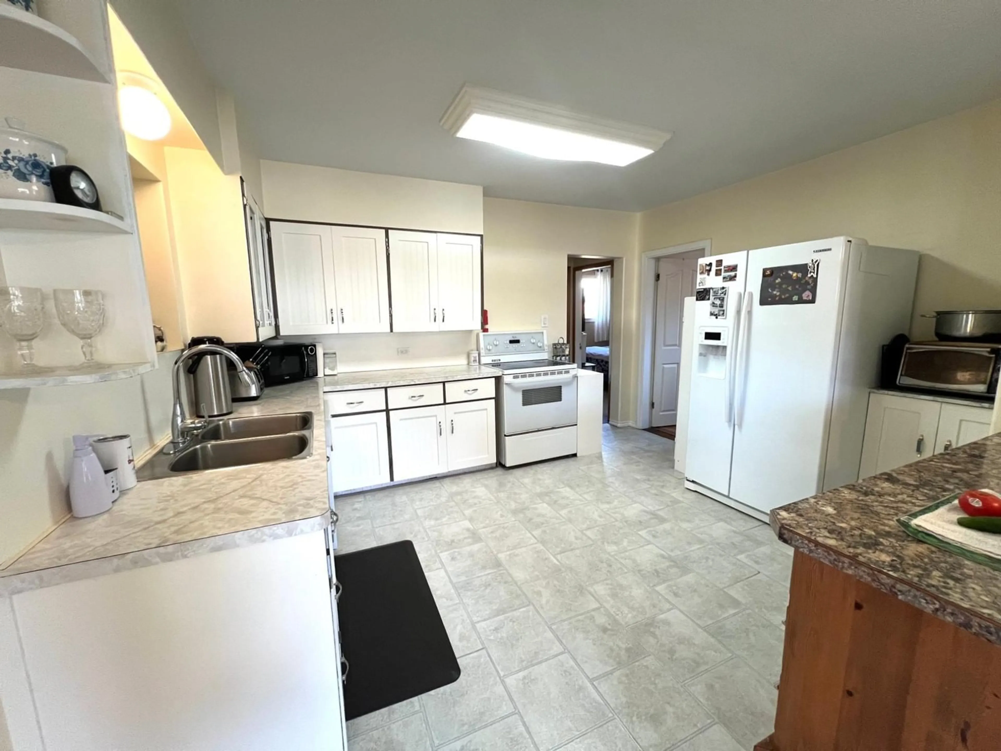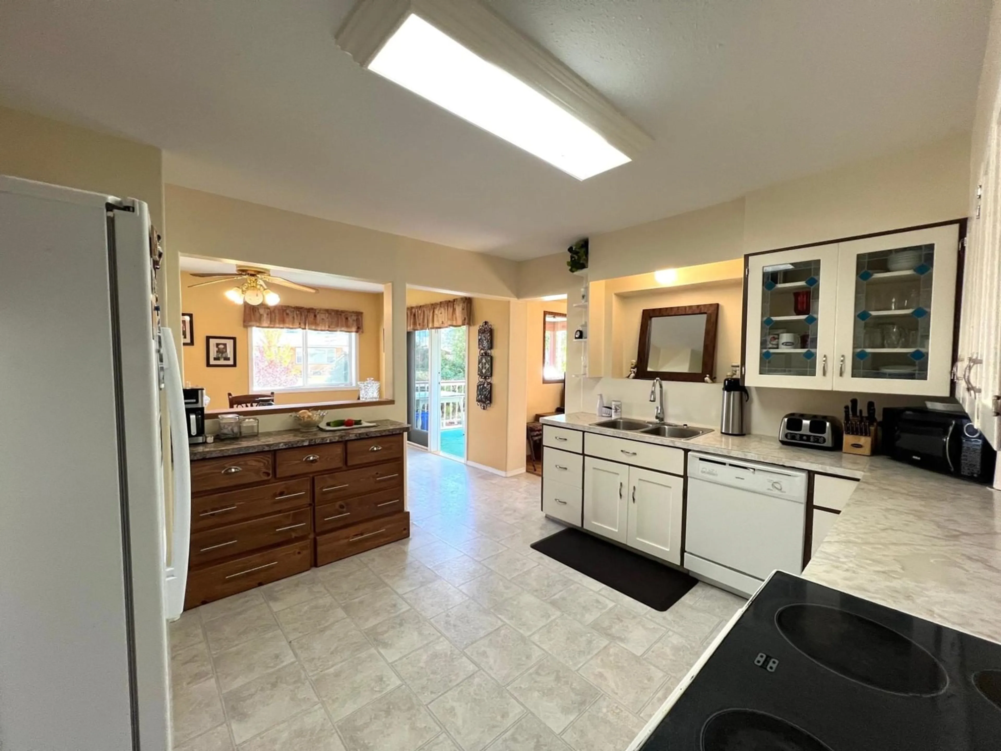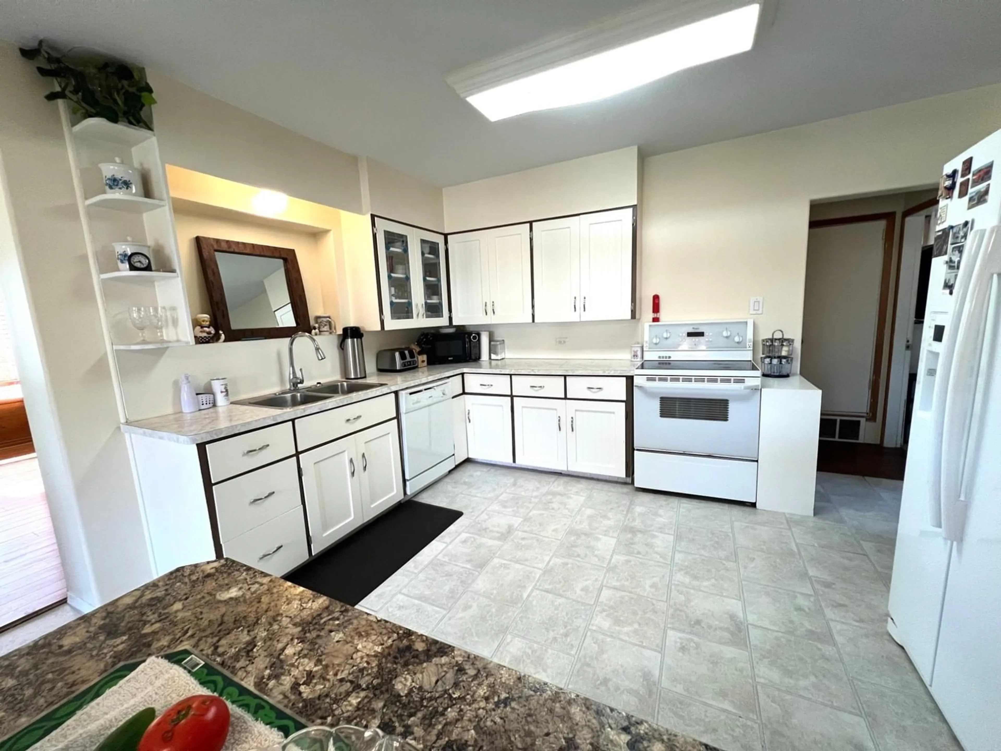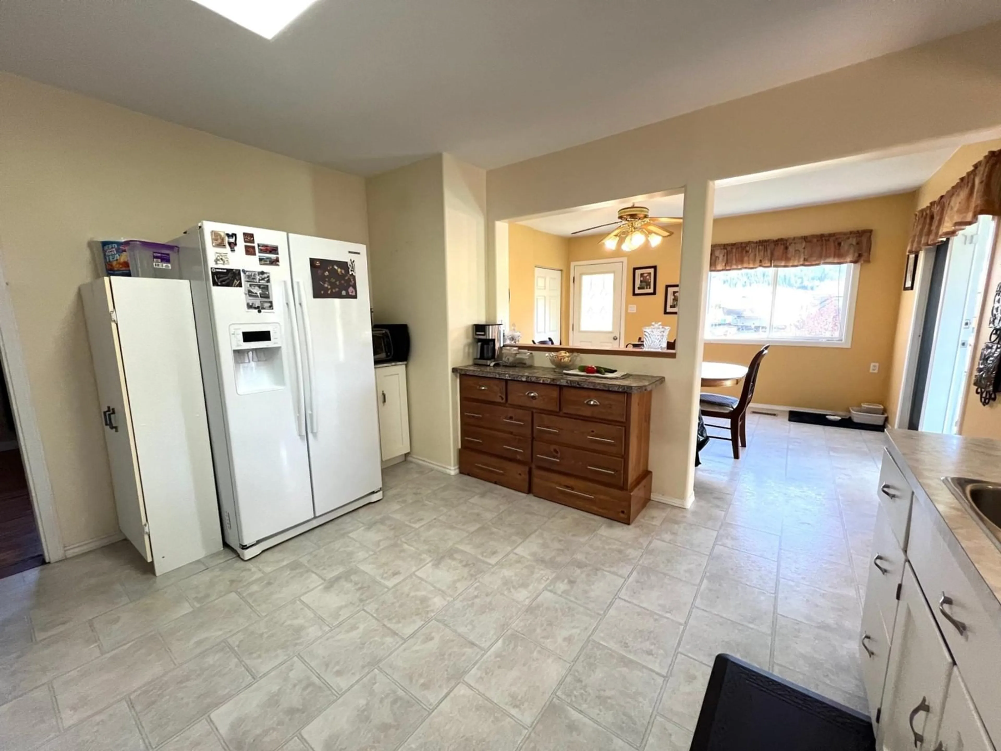21 SHORT Street, Fruitvale, British Columbia V0G1L0
Contact us about this property
Highlights
Estimated ValueThis is the price Wahi expects this property to sell for.
The calculation is powered by our Instant Home Value Estimate, which uses current market and property price trends to estimate your home’s value with a 90% accuracy rate.Not available
Price/Sqft$141/sqft
Est. Mortgage$1,585/mo
Tax Amount ()-
Days On Market86 days
Description
Are you wanting to get in the market? Well here's your chance. This home is situated on a large 140x85 lot at the end of a dead end street. The yard is beautifuly landscaped, with perennials, flowering shrubs and a nice sized lawn area. As soon as you walk in the door you will notice the bright kitchen and dining room, which leads off to a nice 16x10 covered deck, thats perfect for both your morning coffee or your evening relaxing time. The living room is huge, it has nice big bright windows and a gas fireplace. It's perfect for hosting those large family/friend get togethers and all the kids toys. There are 2 bedrooms on the main floor, with one having a large walkthrough closet, that leads to an office/den area. The current owners planned it for an ensuite, so it?s all ready for your ideas. The basement is like a blank slate, just waiting for your ideas. It could be more bedrooms, bathroom and even a family room. The basement leads to a large 15x26 shop, that also has an outside enterance. Between the shop and the yard, there's plenty of room for all those man/family toys. So get in quick, this one won't last. (id:39198)
Property Details
Interior
Features
Basement Floor
Laundry room
10'0'' x 12'0''Den
10'0'' x 8'2''Storage
22'8'' x 11'8''Workshop
15'4'' x 26'6''Exterior
Features

