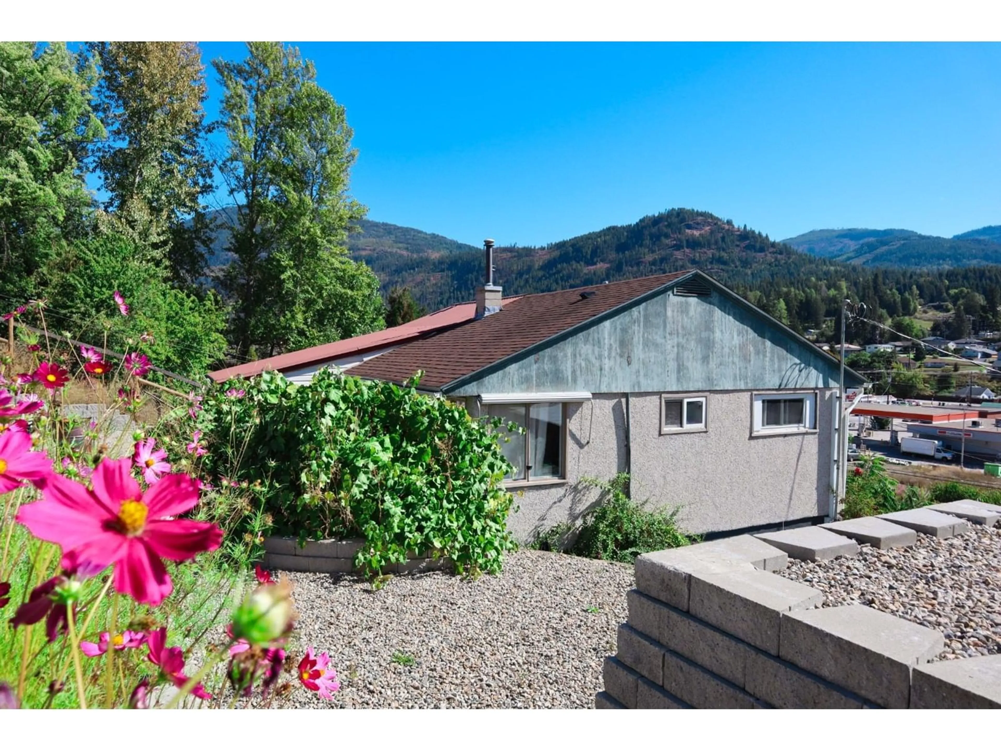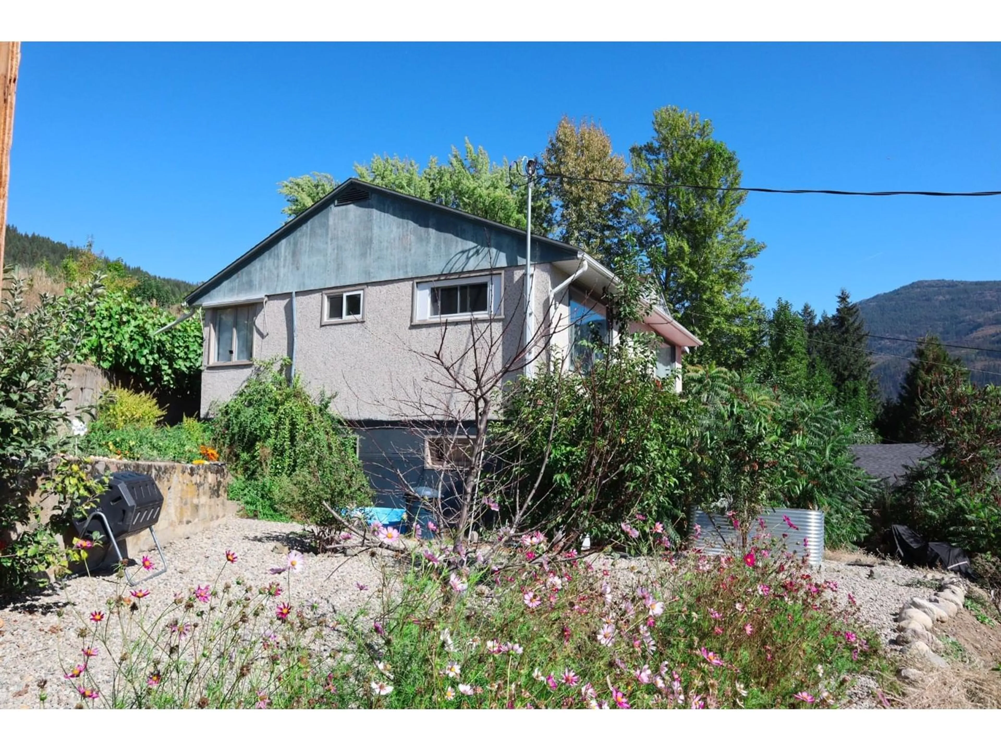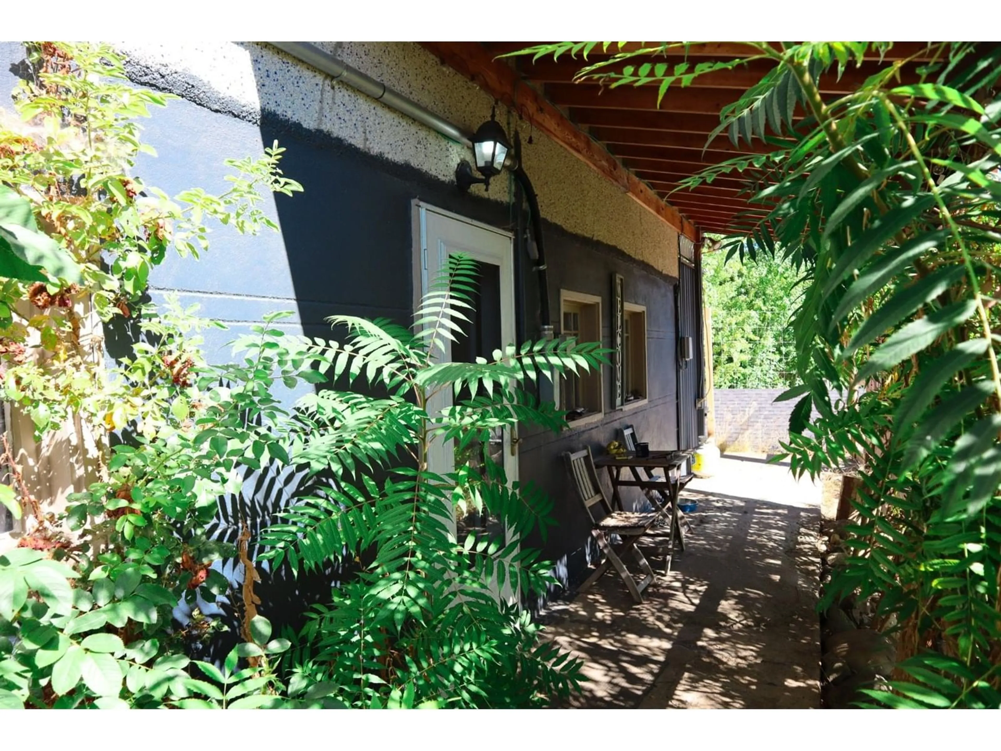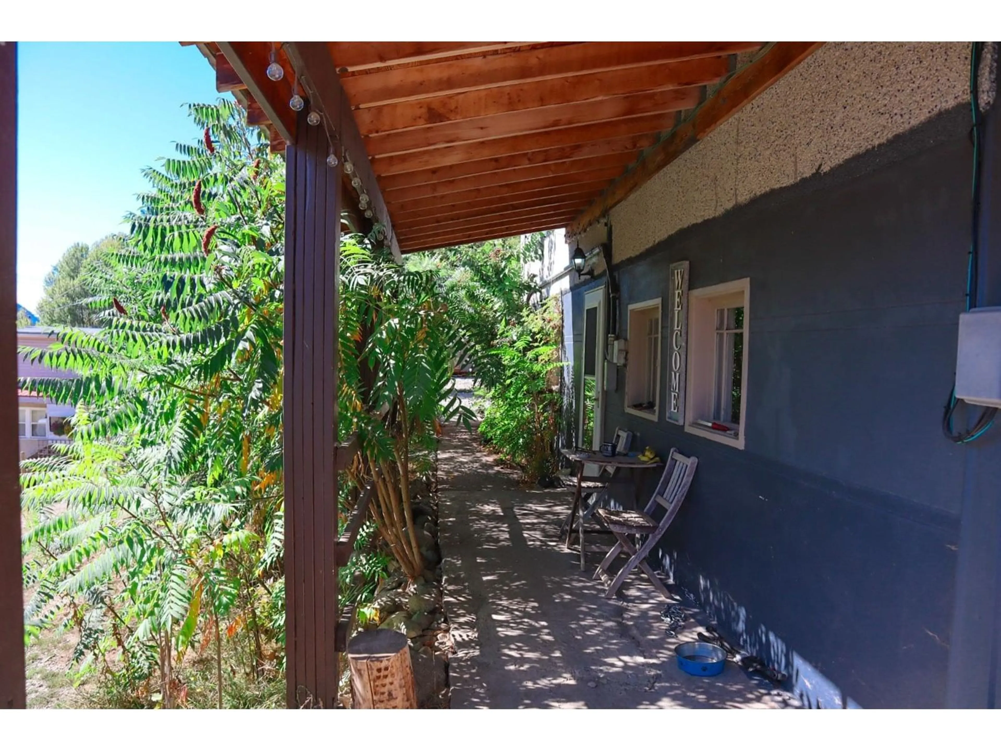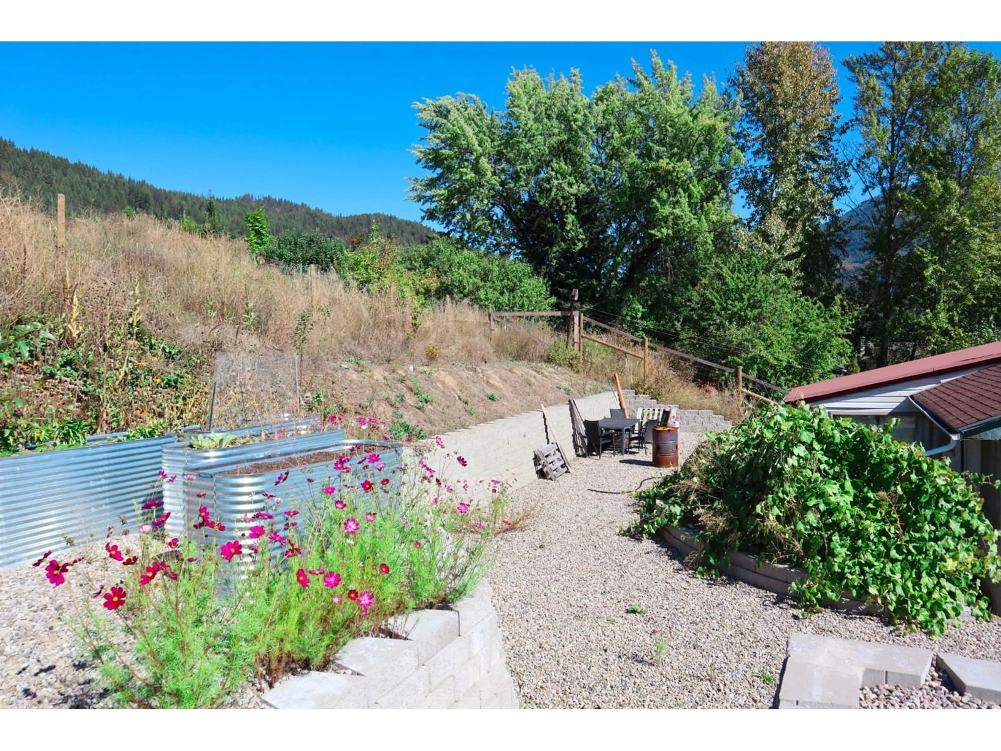1913 3B Highway, Fruitvale, British Columbia V0G1L0
Contact us about this property
Highlights
Estimated ValueThis is the price Wahi expects this property to sell for.
The calculation is powered by our Instant Home Value Estimate, which uses current market and property price trends to estimate your home’s value with a 90% accuracy rate.Not available
Price/Sqft$180/sqft
Est. Mortgage$1,456/mo
Tax Amount ()-
Days On Market128 days
Description
This Fruitvale property offers 2 bedrooms and 1 bathroom upstairs. The living area is an open concept with lots of windows featuring the beautiful valley. On the ground level there is a walkout studio suite with a full kitchen, a full bathroom, it's own entrance and shared laundry. Mechanical upgrades over the last couple years include a new electrical panel, wood stove, and a new roof and doors on the garage! You'll notice tons of landscaping including a new retaining wall, fruit trees, new garden shed, ease troffs and the property is fully fenced! The roof and plumbing was done in 2016. All that's left is your cosmetic touch! (id:39198)
Property Details
Interior
Features
Basement Floor
Utility room
21'6'' x 8'11''4pc Bathroom
Kitchen
13'0'' x 15'0''Exterior
Features
Property History
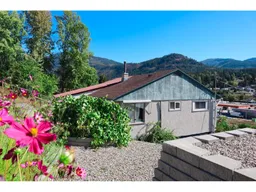 61
61
