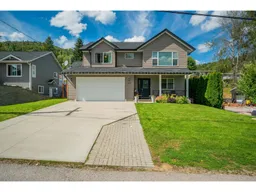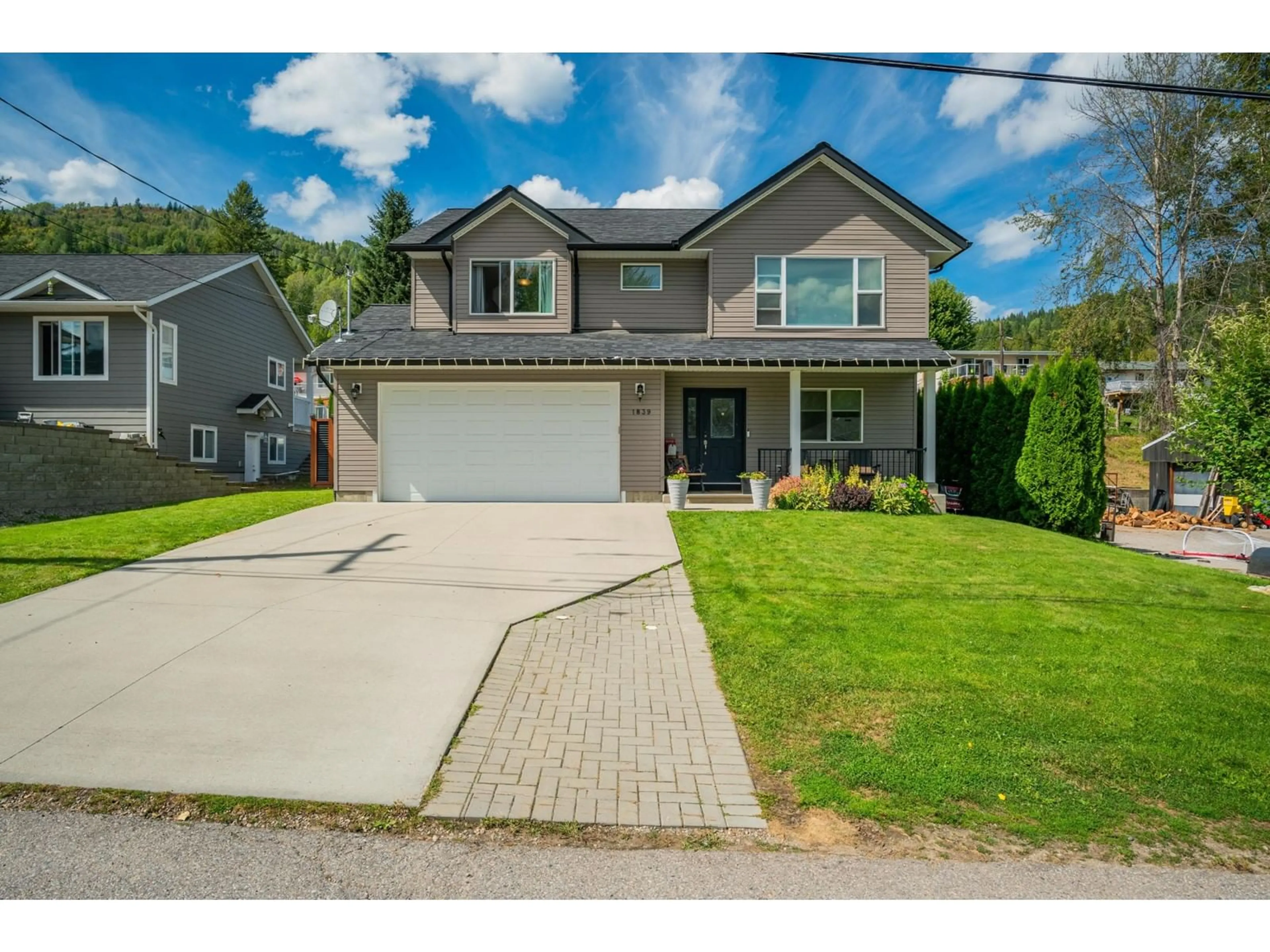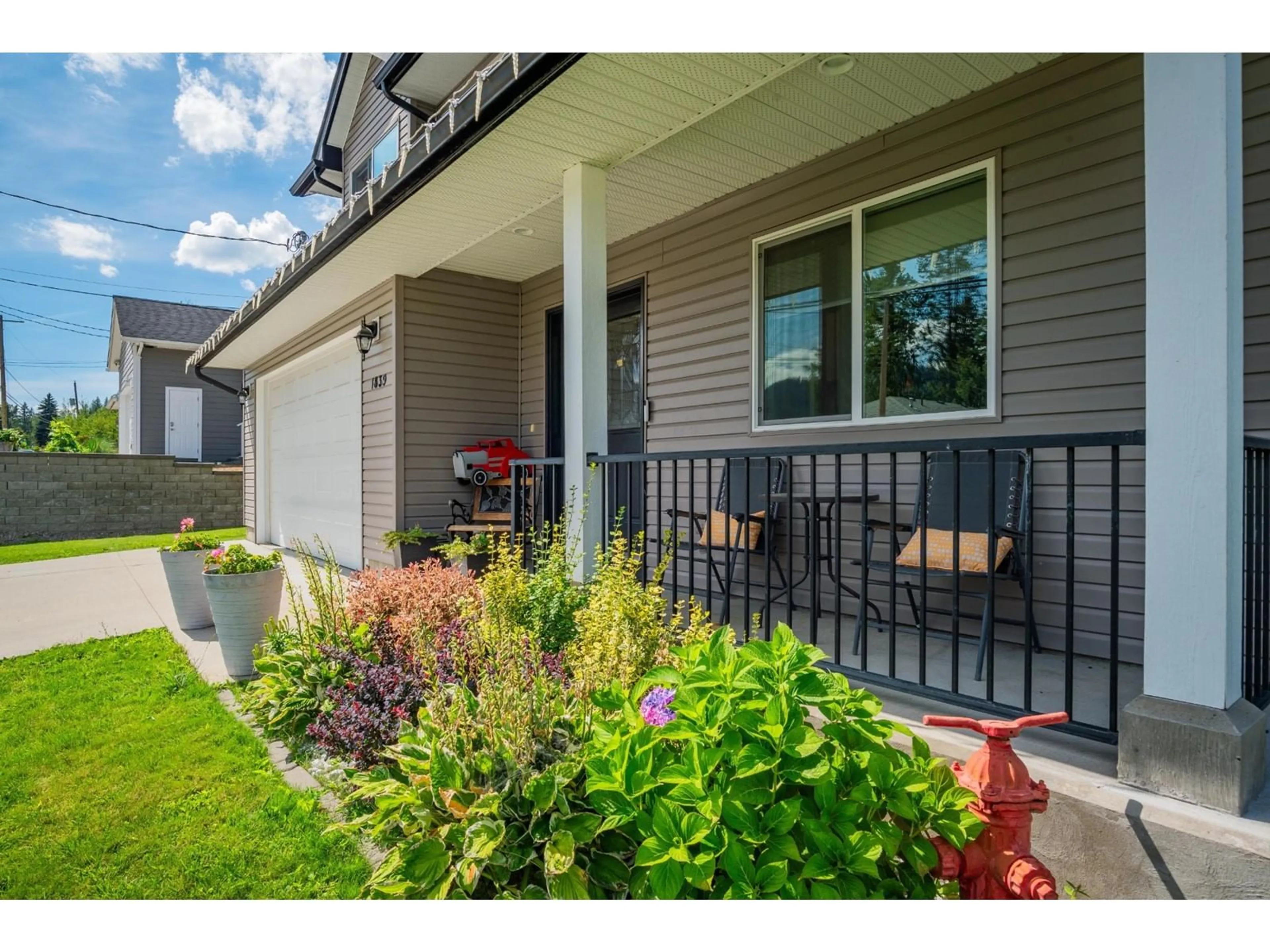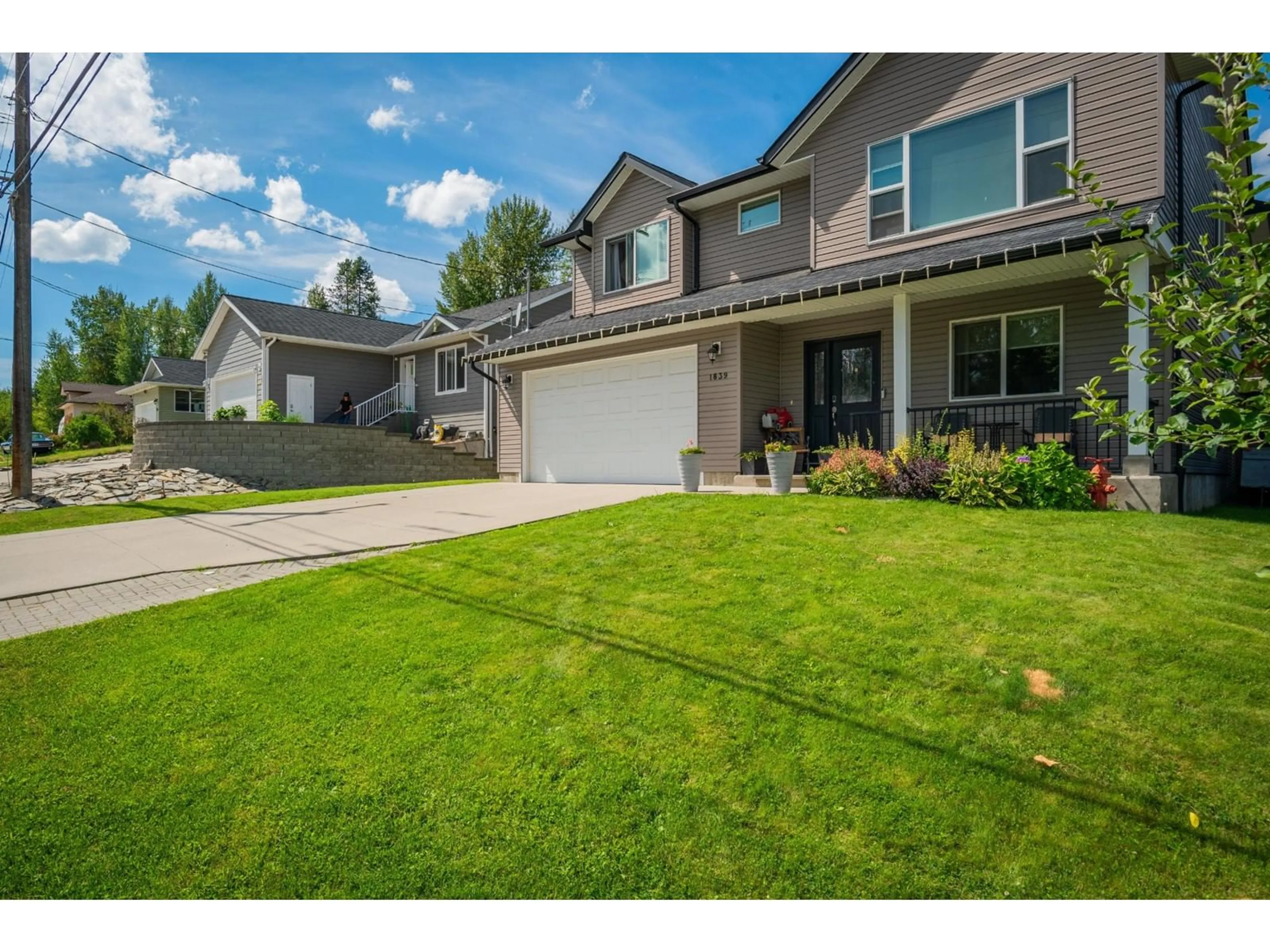1839 FIRST STREET, Fruitvale, British Columbia V0G1L0
Contact us about this property
Highlights
Estimated ValueThis is the price Wahi expects this property to sell for.
The calculation is powered by our Instant Home Value Estimate, which uses current market and property price trends to estimate your home’s value with a 90% accuracy rate.Not available
Price/Sqft$268/sqft
Est. Mortgage$2,572/mth
Tax Amount ()-
Days On Market7 days
Description
Welcome to this stunning home at 1839 First Street in Fruitvale, BC! This 2015 gem offers 4 bedrooms and 3 bathrooms is nestled in a family-friendly neighborhood, surrounded by parks and within walking distance to all amenities. As you step inside, you'll be greeted by 2200 sq. ft. of thoughtfully designed living space. The main floor features a bright entryway, a spacious spare bedroom, and a large rec room that opens up to a lovely backyard patio. You'll also find a well-appointed four-piece bathroom, a separate laundry area, and ample storage space. Moving upstairs, you'll discover a newly renovated kitchen equipped with new stainless steel appliances, modern countertops, and plenty of storage. The open layout seamlessly connects the kitchen, dining room, and living area, leading to a covered deck that boasts breathtaking mountain views. The upper floor also includes a 4 piece main bathroom, a luxurious master bedroom with an ensuite and two additional bedrooms. Outside, the beautifully landscaped, tiered yard is fully fenced and includes underground sprinkling for convenience and privacy. The home features covered decks on both levels and a double car garage with plenty of off-street parking, including RV parking options. (id:39198)
Property Details
Interior
Features
Lower level Floor
Bedroom
10 x 11Full bathroom
Family room
12 x 16Laundry room
6 x 7Property History
 79
79


