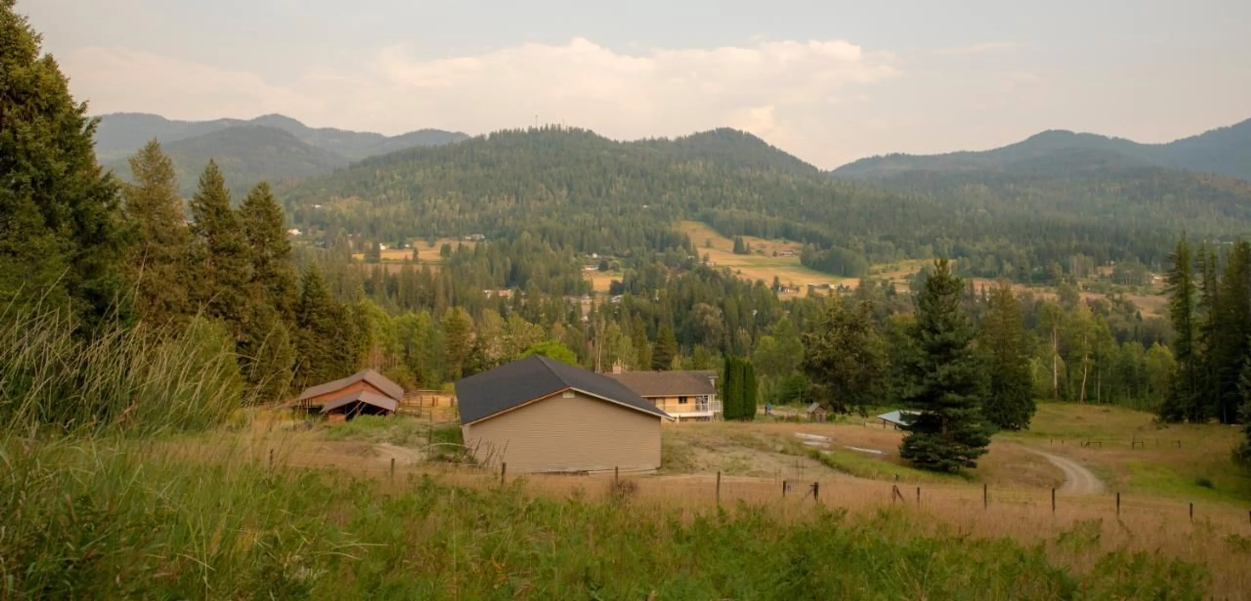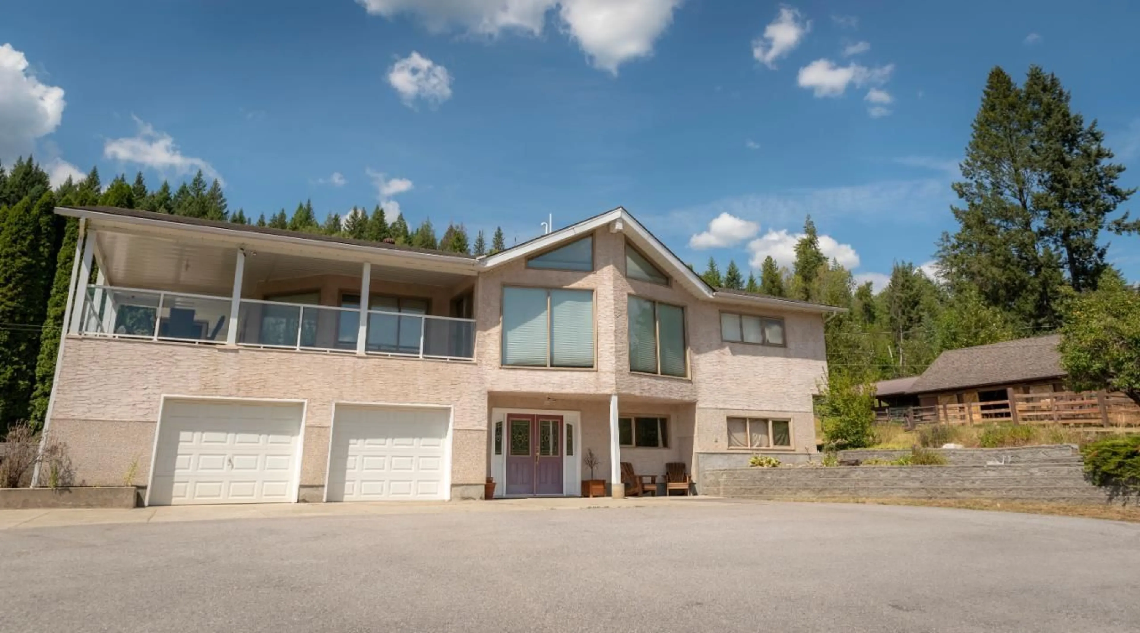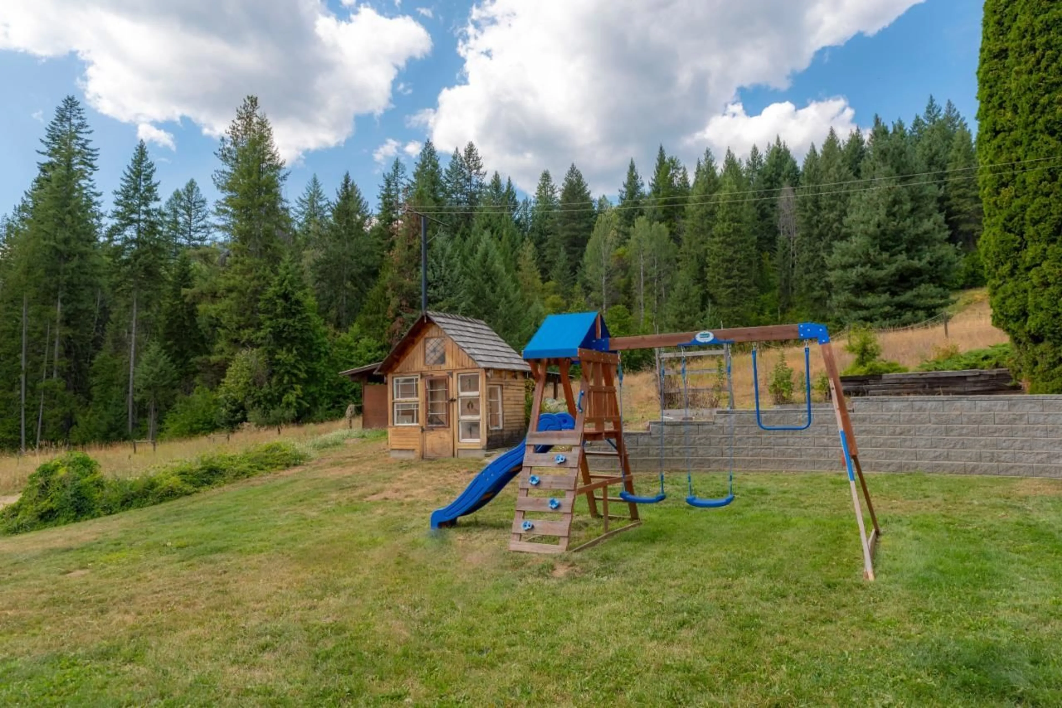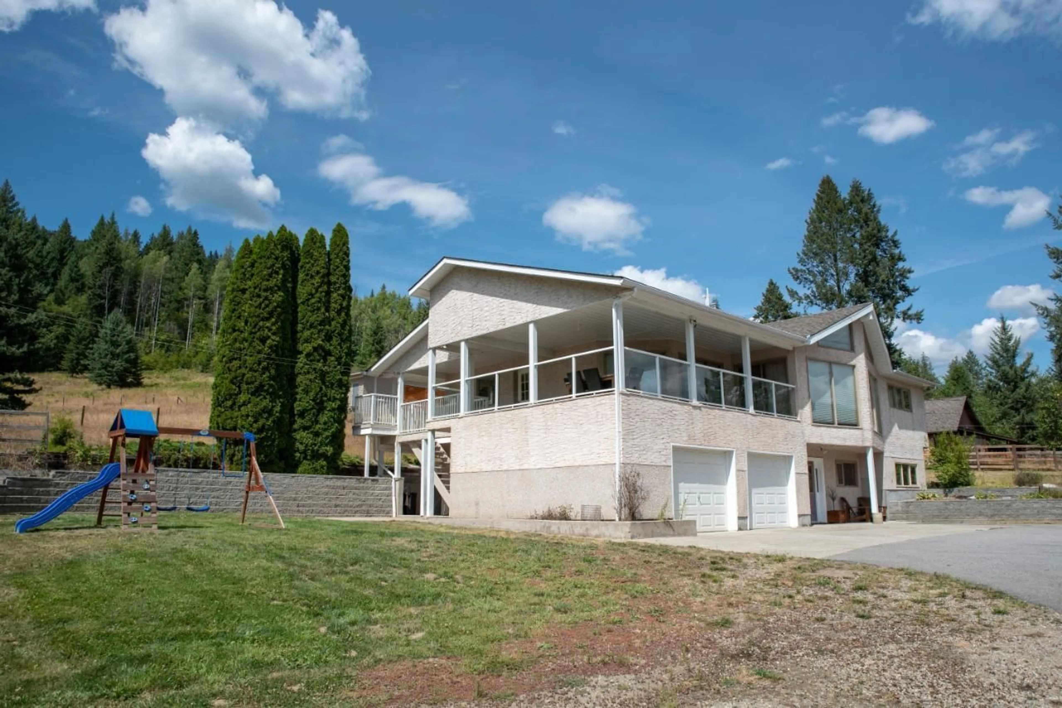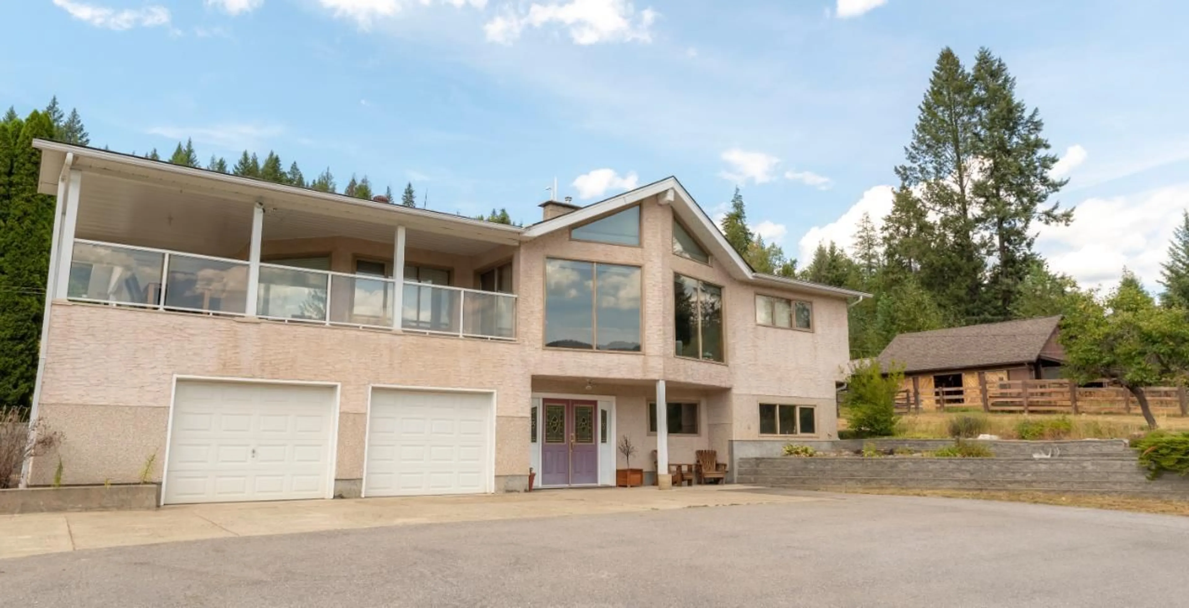1609 HIGHWAY 3B, Fruitvale, British Columbia V0G1L1
Contact us about this property
Highlights
Estimated ValueThis is the price Wahi expects this property to sell for.
The calculation is powered by our Instant Home Value Estimate, which uses current market and property price trends to estimate your home’s value with a 90% accuracy rate.Not available
Price/Sqft$251/sqft
Est. Mortgage$3,861/mo
Tax Amount ()-
Days On Market287 days
Description
***Reduced Price!*** Situated in the beautiful rural town of Fruitvale, lies this absolutely stunning 4 bed, 3 bath rustic horse ranch. It offers circa 4000 sqft of living space plus a further 11 acres of land providing plenty of space for outdoor activities and gatherings, with ample parking for hosting. This property offers exceptional features such as a huge deck with picturesque mountain views, tons of storage, barbecue area, and a gas fireplace. Fully equipped with everything for the equestrian, this property includes horse stables, horse fencing, shaded feeding troughs, and tons of room for frolicking. The grounds include a kid's play area, greenhouse, and garden, ideal for outdoor living. Includes a newly built 60'x44'two floor outbuilding/work shop with an additional 5,280sqft of floor space ready to use. No matter the season, immerse yourself in Kootenay living at it's finest. With Hiking and biking trails all around, and Champion lake only minutes away, you'll have no shortage of summer adventuring. With world renowned back country, access to Baldface and Valhalla cat skiing and just a short drive to Whitewater ski resort or Red Mountain, you've got winter covered. All this and more only 15 minutes from the Trail airport. Appliances include a freezer, refrigerator, dishwasher, microwave, washer, dryer, stove, air conditioning, water heater, and electricity and gas services. Come and enjoy this dream property! Motivated seller. (id:39198)
Property Details
Interior
Features
Lower level Floor
Partial bathroom
Living room
12'5 x 27Cold room
8'6 x 12'5Bedroom
10'6 x 8'8Exterior
Parking
Garage spaces 10
Garage type -
Other parking spaces 0
Total parking spaces 10

