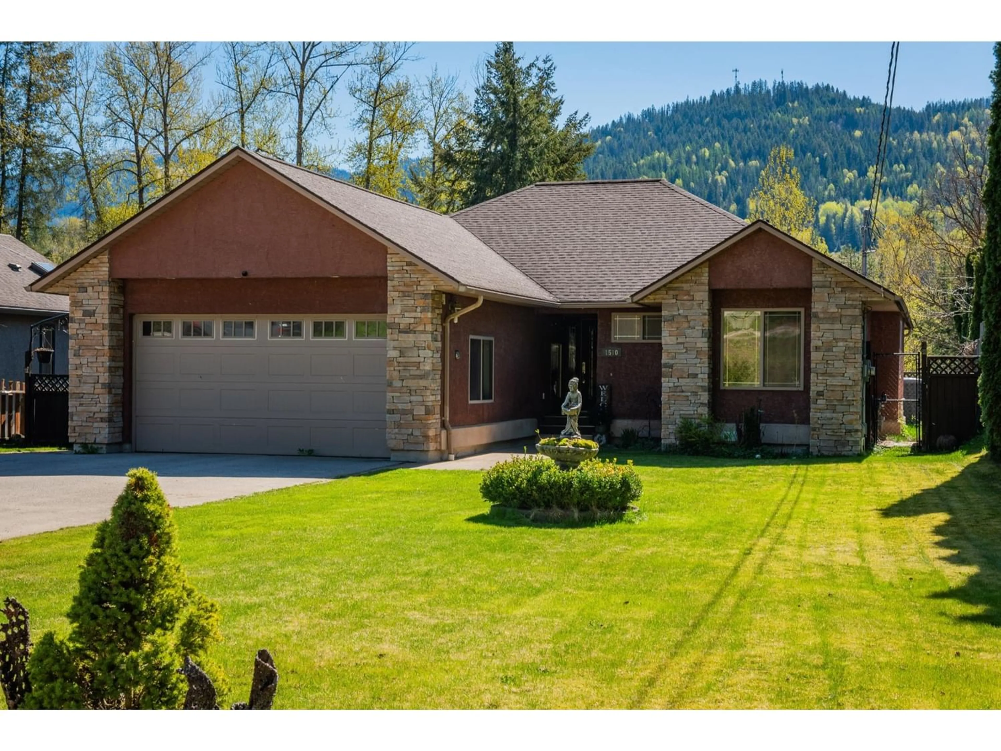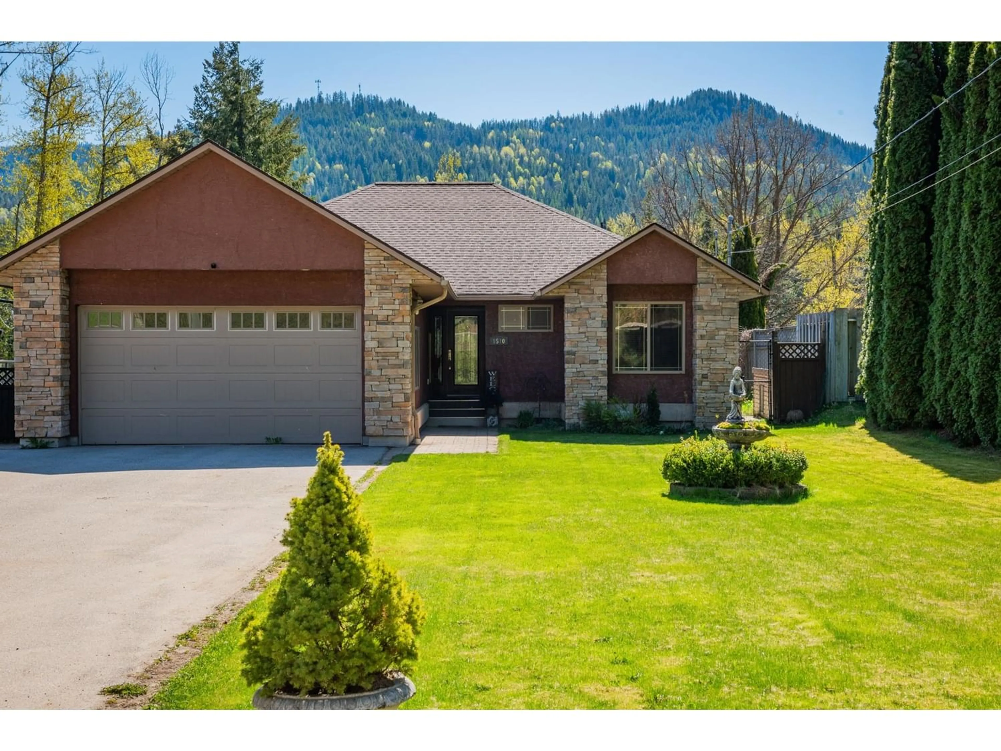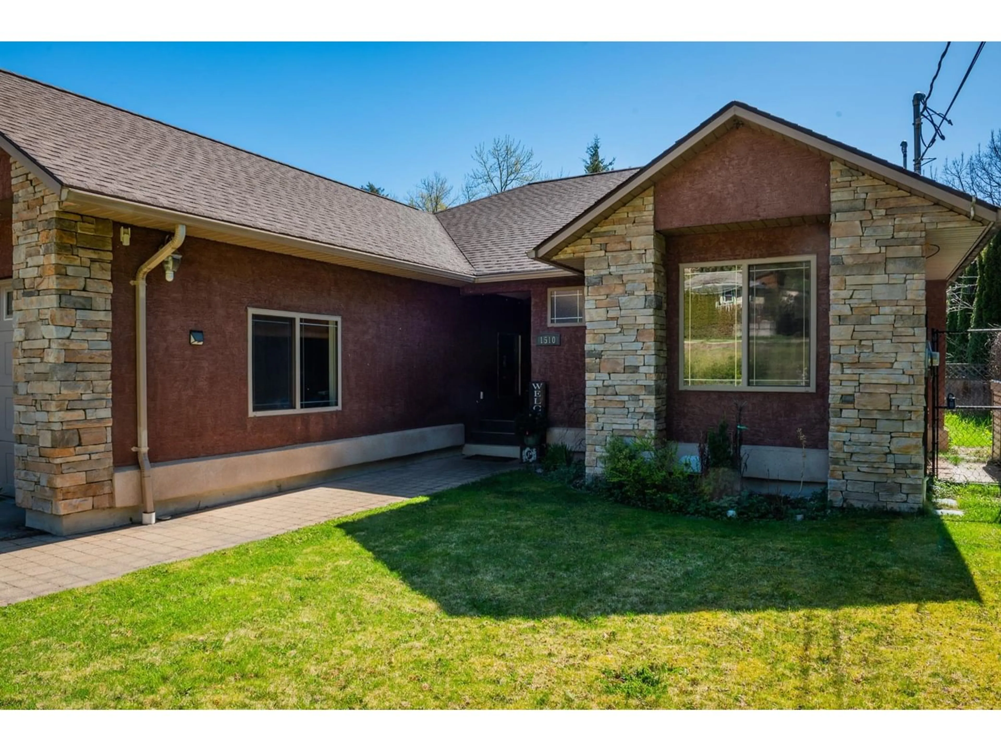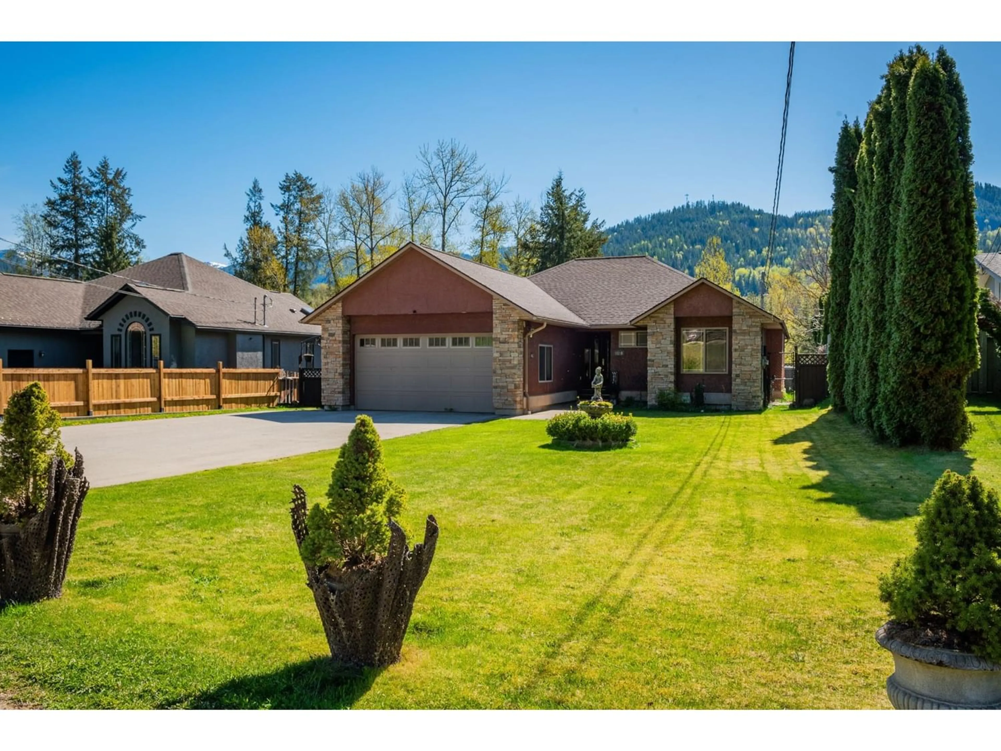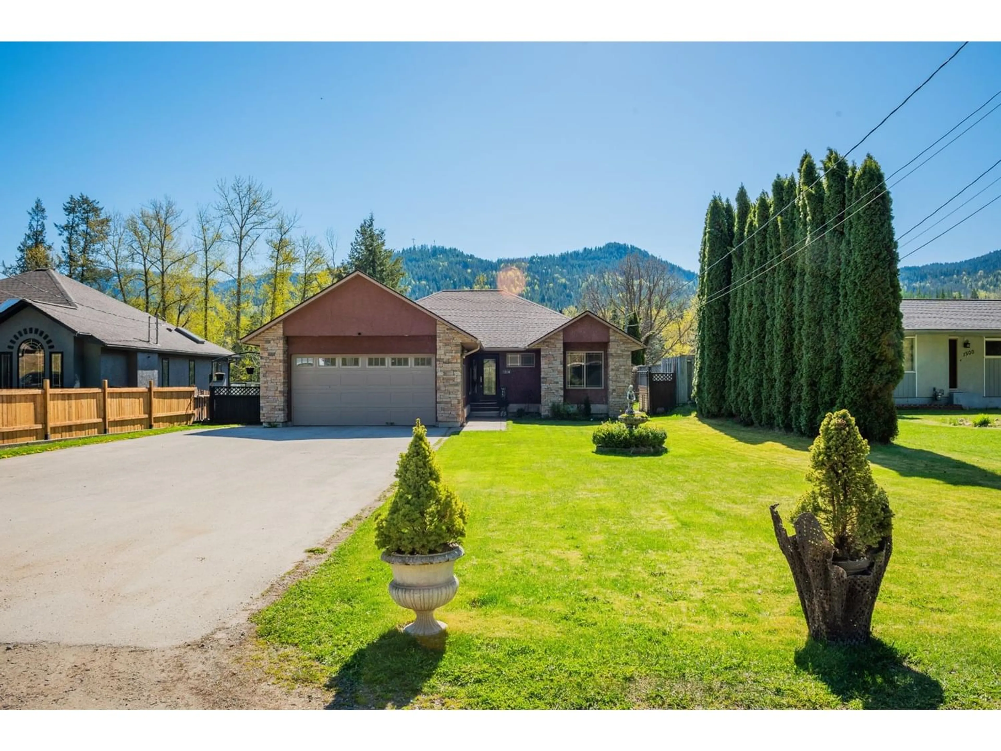1510 HIGHWAY 3B, Fruitvale, British Columbia V0G1L0
Contact us about this property
Highlights
Estimated ValueThis is the price Wahi expects this property to sell for.
The calculation is powered by our Instant Home Value Estimate, which uses current market and property price trends to estimate your home’s value with a 90% accuracy rate.Not available
Price/Sqft$257/sqft
Est. Mortgage$3,260/mo
Tax Amount ()-
Days On Market243 days
Description
Welcome to 1510 highway 3B in Fruitvale BC. This luxurious property has 4 bedrooms, 3 bathrooms, fully landscaped .41 acre lot, 2800 square feet, built in 2007 with so much to offer let's go check it out. Inside is equipped with a large main floor with a open concept living room with a new fireplace, bright dining room and immaculate kitchen with an amazing deck with a fireplace and bbq area, located off the dining room with the most stunning views, laundry room, garage entrance, spare bedroom, master bedroom equipped with full ensuite, walk in closet and entrance to the deck, and full four piece bathroom. Downstairs has tons a space for all your needs 2 large bedrooms, family room, den office currently set up as a gym, and tons of storage. Outside step into your own garden hidden oasis, with a covered patio, covered gazebo area with fire pit and my personal favourite the coy fish pond that is convertable to a pool, double garage, tons of room for parking in the front and access from back alley. (id:39198)
Property Details
Interior
Features
Lower level Floor
Bedroom
14 x 13Full bathroom
Family room
16 x 14Bedroom
12 x 11Exterior
Features

