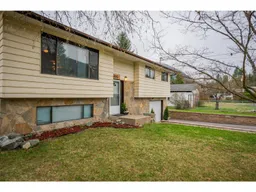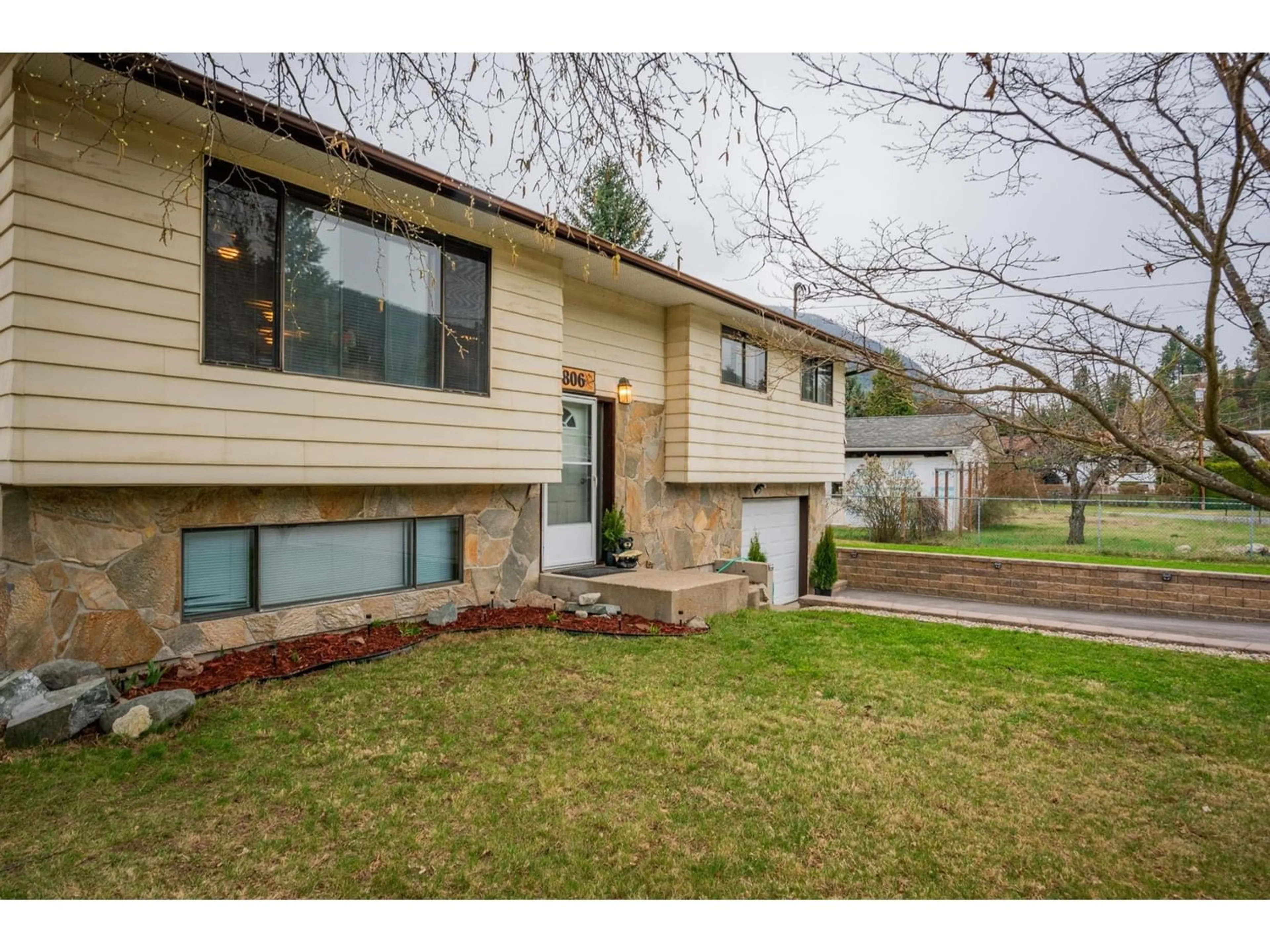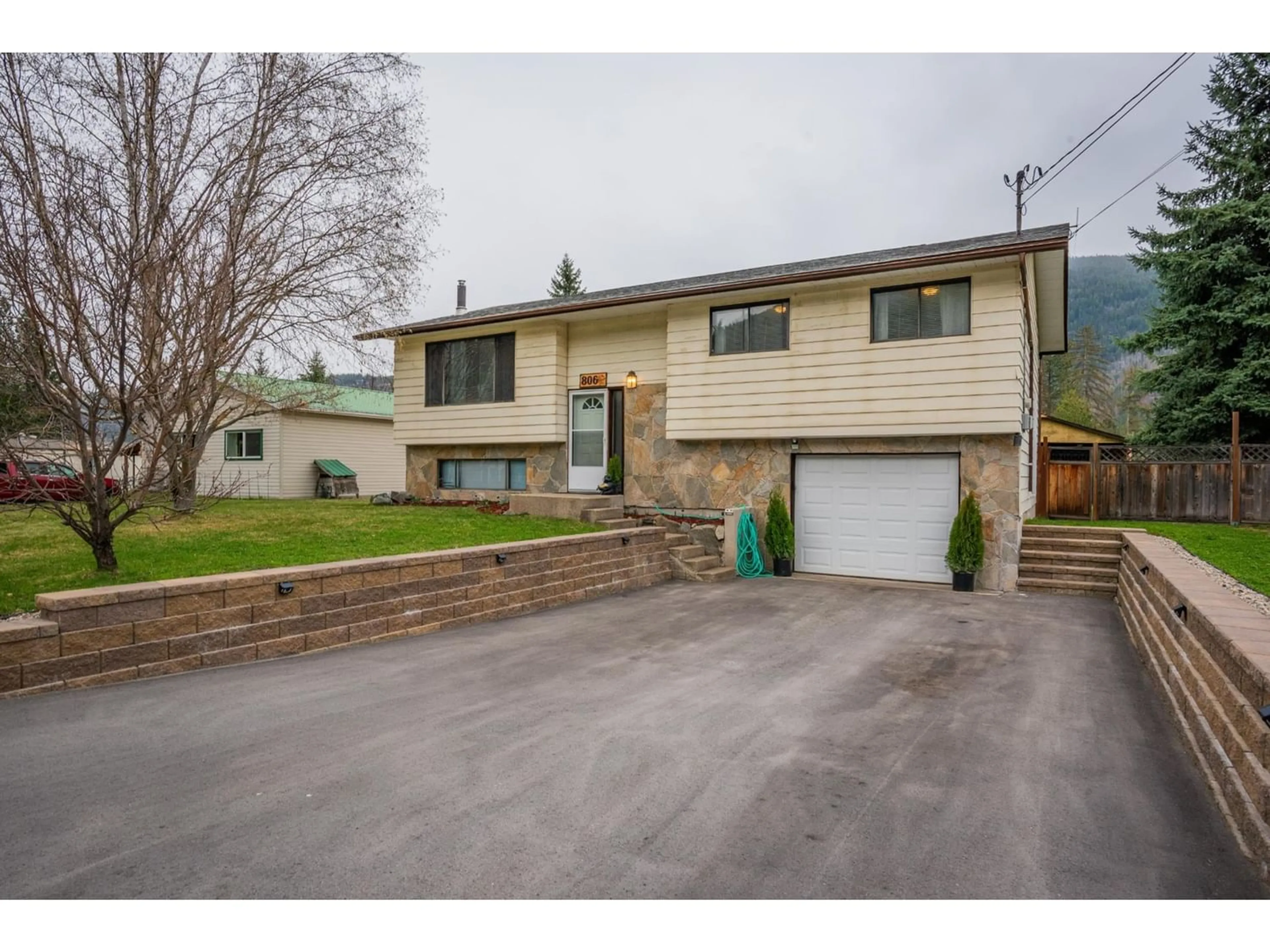806 SMITH CRESCENT, Genelle, British Columbia V0G1G0
Contact us about this property
Highlights
Estimated ValueThis is the price Wahi expects this property to sell for.
The calculation is powered by our Instant Home Value Estimate, which uses current market and property price trends to estimate your home’s value with a 90% accuracy rate.Not available
Price/Sqft$277/sqft
Est. Mortgage$2,401/mo
Tax Amount ()-
Days On Market233 days
Description
Check out this updated 4 bedroom, 3 bathroom family home in beautiful Genelle, a quiet rural community on the Columbia River, between all the conveniences of Trail and Castlegar. This home has received many cosmetic and mechanical updates and is ready for you to move right on in! The main floor features an open concept layout with large windows providing lots of natural light. The kitchen boasts lots of storage, a large island (can you say counter space!?), and access to the deck straight off the adjacent dining room, where you can BBQ and entertain under the Pergola. There are 3 bedrooms and 1 bathroom on the main floor, making for a fantastic family layout. The lower level has been recently updated and features a cozy rec room, a large 4th bedroom, the 2nd bathroom and laundry. Enjoy walk out access to the attached garage from this level, where you'll find not only parking, but also storage and a workshop set up! Lots of great mechanical updates have been done in this home, including a new high-efficiency furnace and hot water tank in 2021, the installation of 35 year shingles in 2020, and the addition of a full exterior drainage system. Outside, you'll see that the .26 acre lot is flat and so usable! Enjoy your fully fenced back yard, outdoor fire pit, and a second workshop with attached carport! Did I mention this home is located mere blocks from the river, where you can fish or swim during the hot summer months!? This property leaves nothing to be desired - call your REALTOR(R) to view! (id:39198)
Property Details
Interior
Features
Lower level Floor
Bedroom
14'2 x 9'4Full bathroom
Recreation room
19'10 x 12'2Utility room
7'10 x 4'8Exterior
Features
Parking
Garage spaces 6
Garage type -
Other parking spaces 0
Total parking spaces 6
Property History
 47
47

