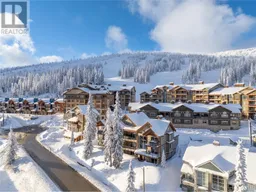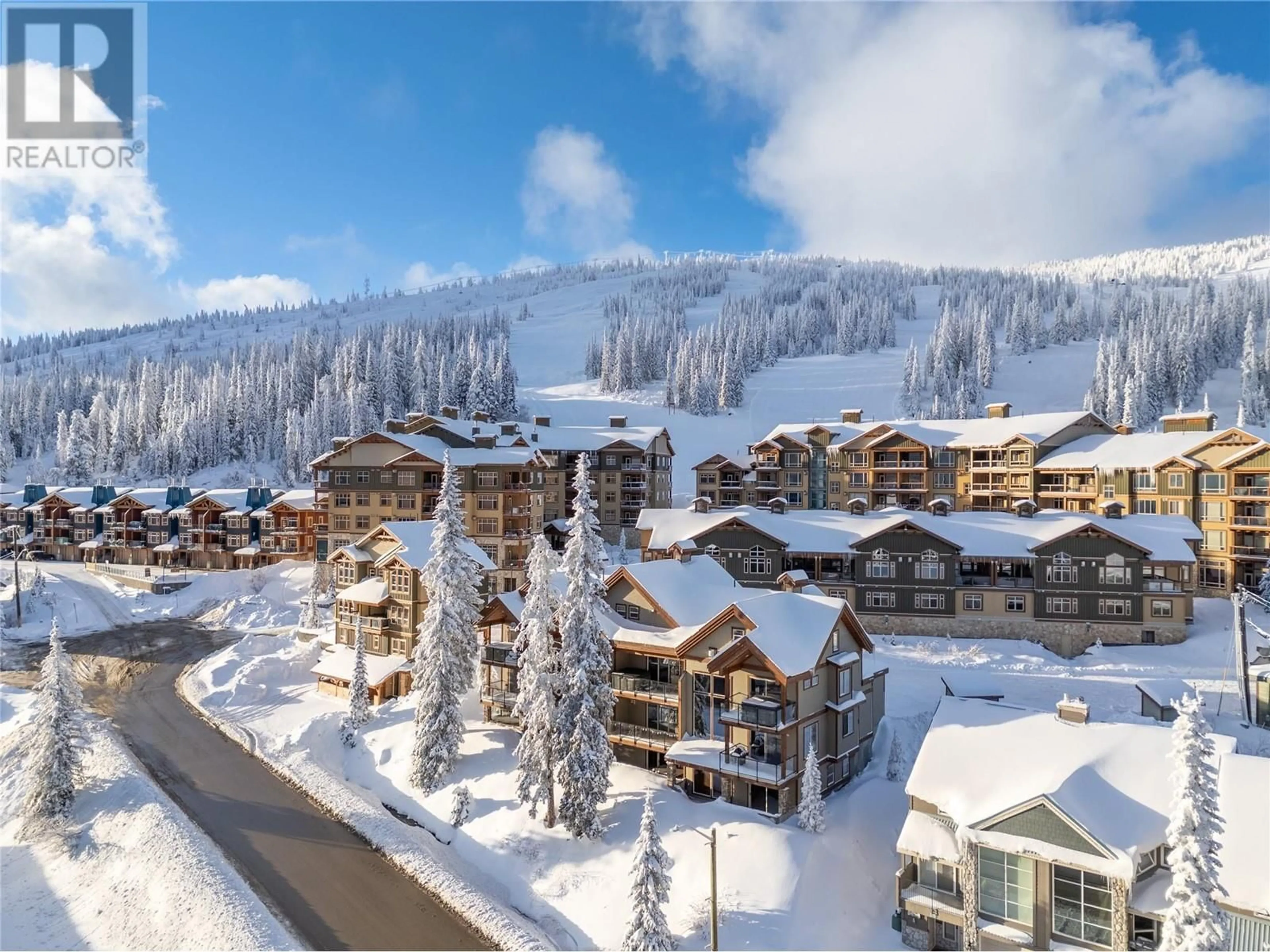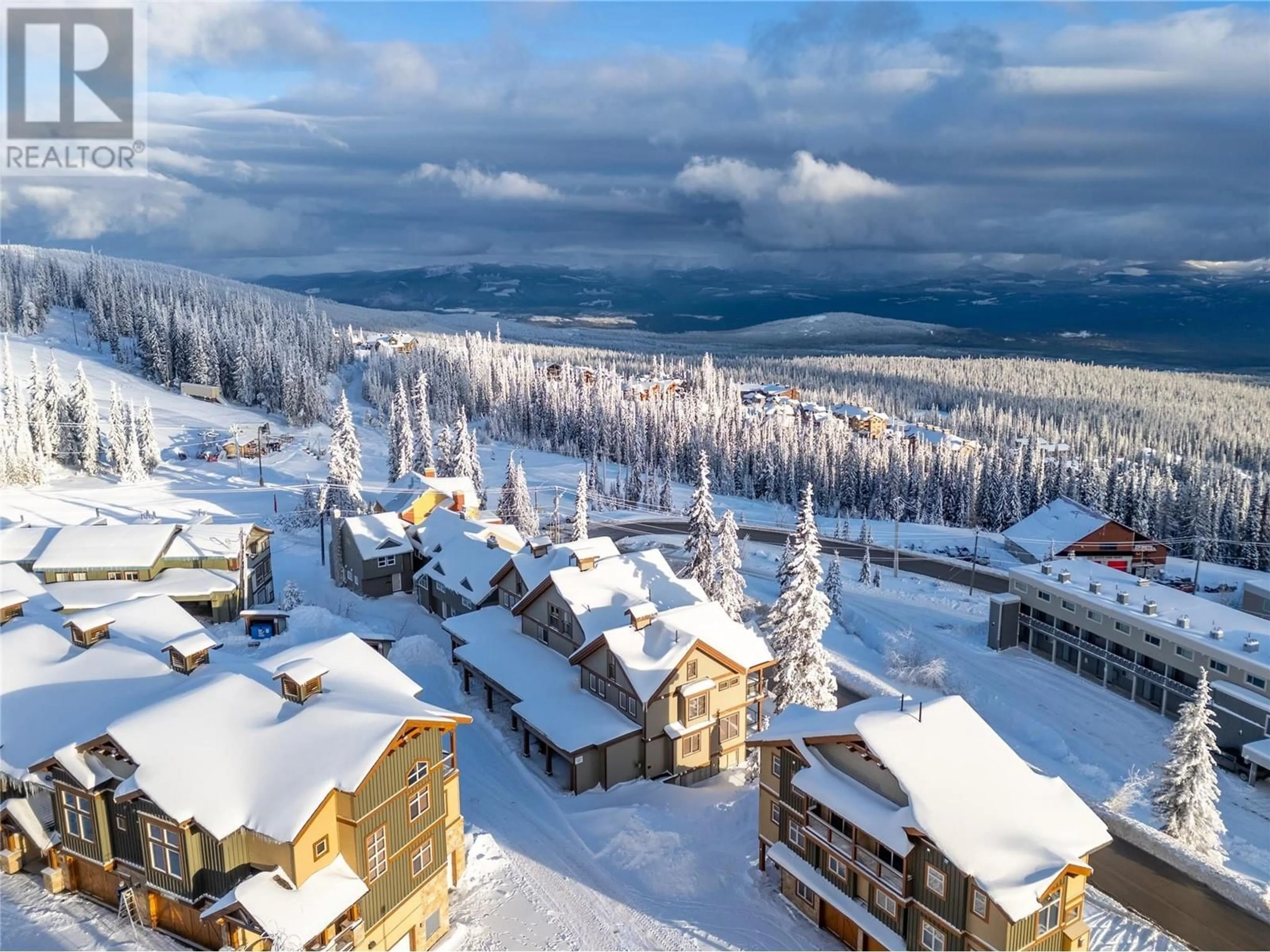7685 Porcupine Road Unit# 5, Big White, British Columbia V1P1P4
Contact us about this property
Highlights
Estimated ValueThis is the price Wahi expects this property to sell for.
The calculation is powered by our Instant Home Value Estimate, which uses current market and property price trends to estimate your home’s value with a 90% accuracy rate.Not available
Price/Sqft$624/sqft
Est. Mortgage$4,144/mo
Maintenance fees$518/mo
Tax Amount ()-
Days On Market3 days
Description
Discover the pinnacle of luxury living with this stunning 3-bedroom, 3-bathroom townhouse, perfectly situated at the top of Big White. Offering true ski-in/ski-out access to 5 ski lifts as well as the Village Centre this property pairs unmatched convenience with jaw-dropping views of the Monashee Mountains, creating the ultimate alpine retreat. The gourmet kitchen is a chef’s dream, featuring top-of-the-line appliances: a Thermador fridge/freezer, 6-burner Bertazzoni gas range, double-drawer Fisher & Paykel dishwasher, and a hand-pounded copper sink, all complemented by gleaming granite countertops. Custom ash hardwood flooring & cabinetry combined with designer hardware elevate every corner of this sophisticated mountain home. Designed for entertaining, the property boasts a built-in sound system throughout, including on the decks, where you’ll find a gas BBQ and a brand-new hot tub—perfect for apres-ski relaxation. Thoughtfully crafted for convenience, your private storage locker is located right at your doorstep in your private carport with additional parking available for guests. This townhouse offers a harmonious blend of luxury, functionality, and world-class skiing access. Whether you’re a passionate skier or simply seeking a serene mountain retreat, this home is your gateway to Big White’s best. Don’t miss this rare opportunity to own a piece of alpine paradise! (id:39198)
Property Details
Interior
Features
Second level Floor
4pc Bathroom
9'3'' x 8'5''Bedroom
19'2'' x 10'0''Primary Bedroom
19'2'' x 11'4''Exterior
Features
Parking
Garage spaces 1
Garage type See Remarks
Other parking spaces 0
Total parking spaces 1
Condo Details
Inclusions
Property History
 40
40

