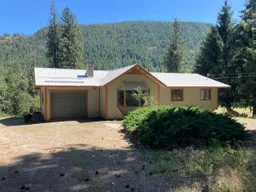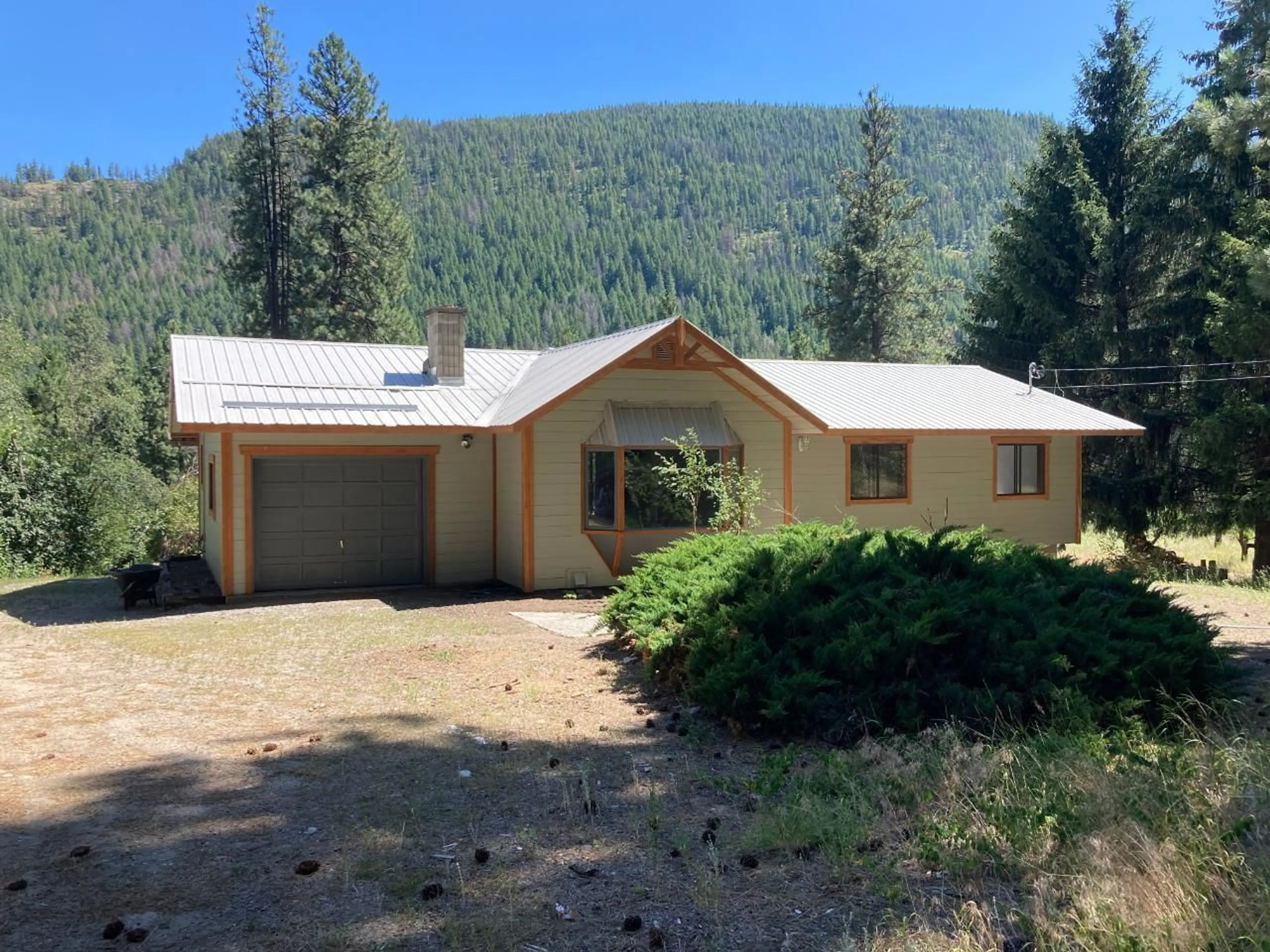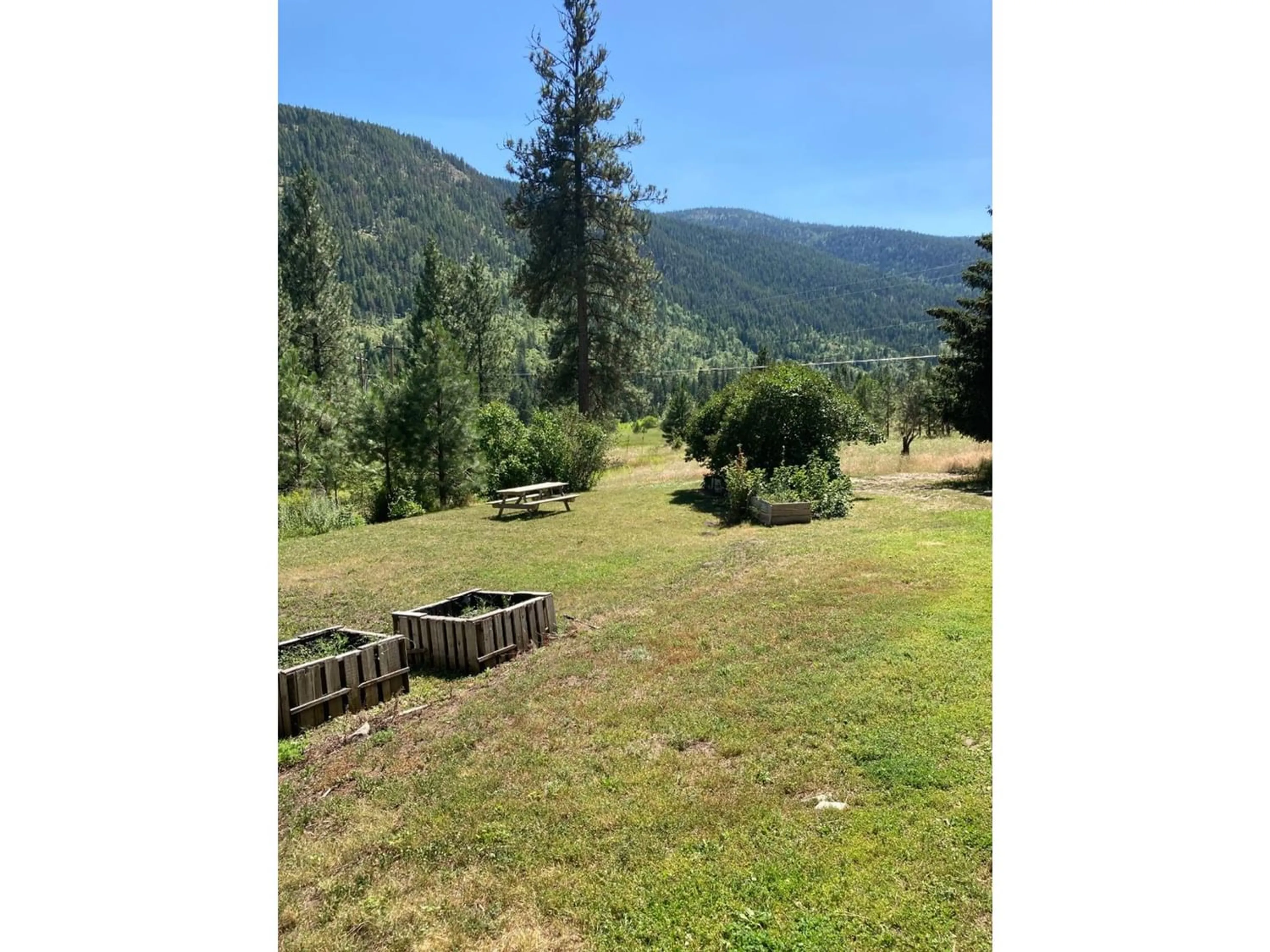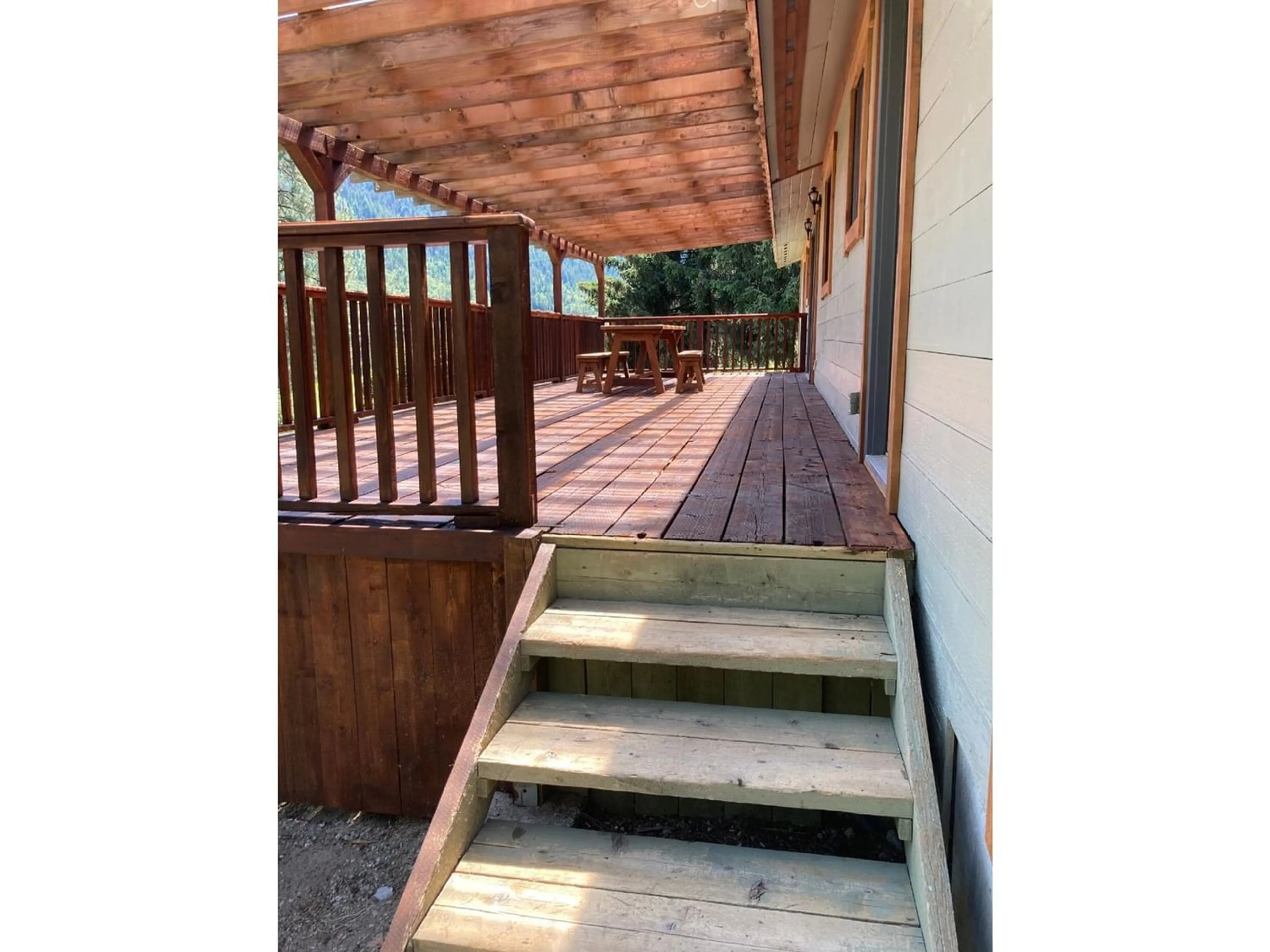725 3 Highway, Cascade, British Columbia V0H1E0
Contact us about this property
Highlights
Estimated ValueThis is the price Wahi expects this property to sell for.
The calculation is powered by our Instant Home Value Estimate, which uses current market and property price trends to estimate your home’s value with a 90% accuracy rate.Not available
Price/Sqft$677/sqft
Est. Mortgage$5,151/mo
Tax Amount ()-
Days On Market1 year
Description
F/P Home 150K RENO with outbuildings on 40.43 AC of delightful recreation property on the Kettle River with approx. 2000 ft of river front with part of it being a number 1 swimming beach! Recreation Property on the Kettle River with approximately 2000 FT of river front with part of it being a number 1 Swimming Beach. Close to Christina Lake! 2 separate driveways with power onto this private property. Used to be a large orchard until a previous owner removed a lot of the fruit trees to put in his own private Air Strip, 2 well's on the property, 1 for the house and the other 1 was for the orchard but the 1 for the orchard has not been used for years and if deemed important buyer to do his own assessment to determine if work is required or not! All of this is located and close to cross country and downhill skiing, fishing, hunting, horse-back riding, snowmobiling, quadding, hiking, biking, etc. The best of all worlds! The R1/ALR Zoning allows for numerous opportunities along with being a great place to make this your new home. Located close-to Grand Forks & 2 border crossings! Seller may take back 1st mortgage up to 3 yrs with $500,000 down or the seller may do a registered agreement for sale with the same Terms! (id:39198)
Property Details
Interior
Features
Main level Floor
Bedroom
12'6'' x 11'6''Bedroom
13'6'' x 12'6''Foyer
15'0'' x 6'0''Dining room
11'0'' x 8'0''Exterior
Features
Parking
Garage spaces 4
Garage type -
Other parking spaces 0
Total parking spaces 4
Property History
 77
77


