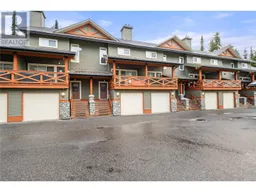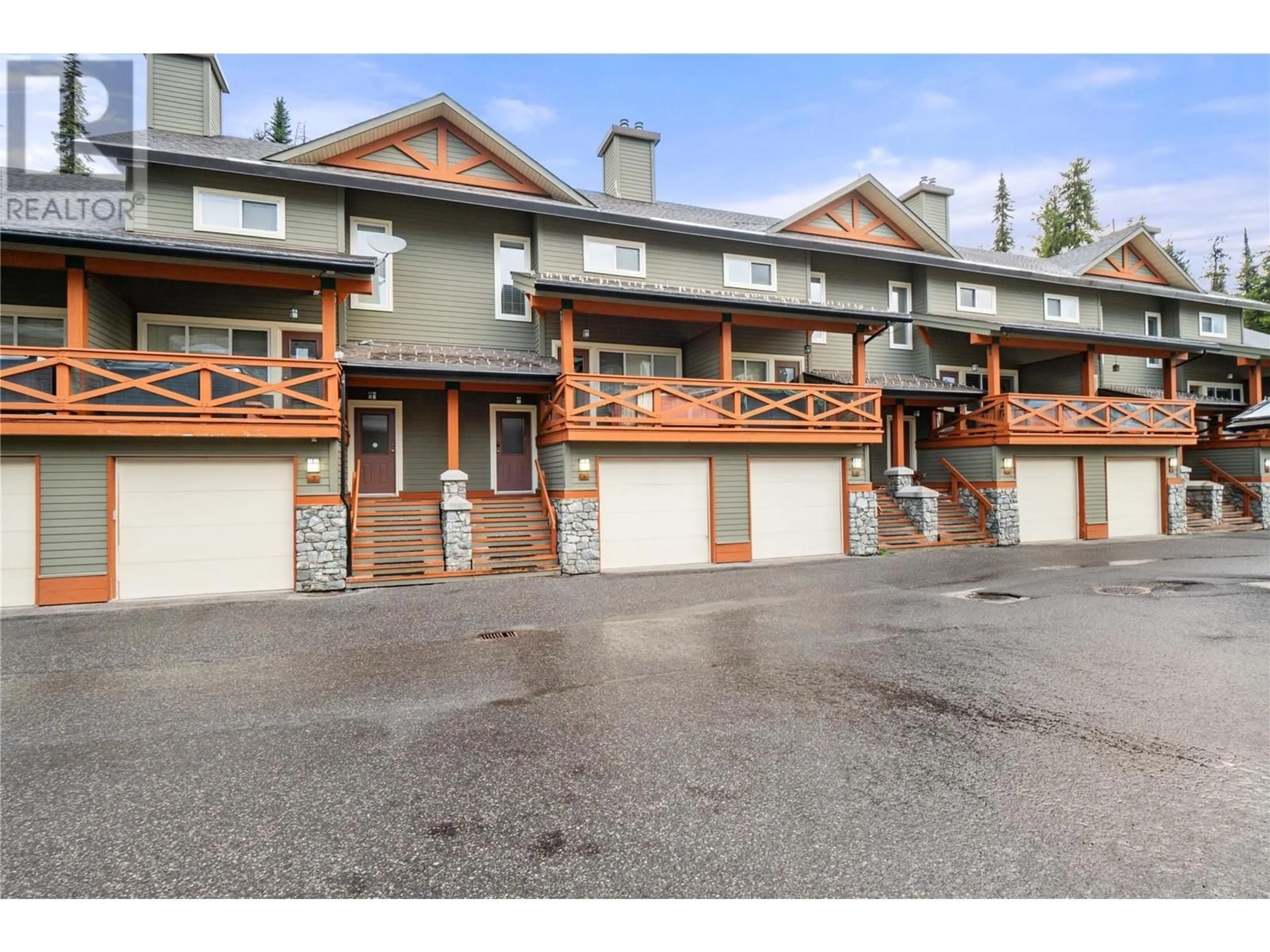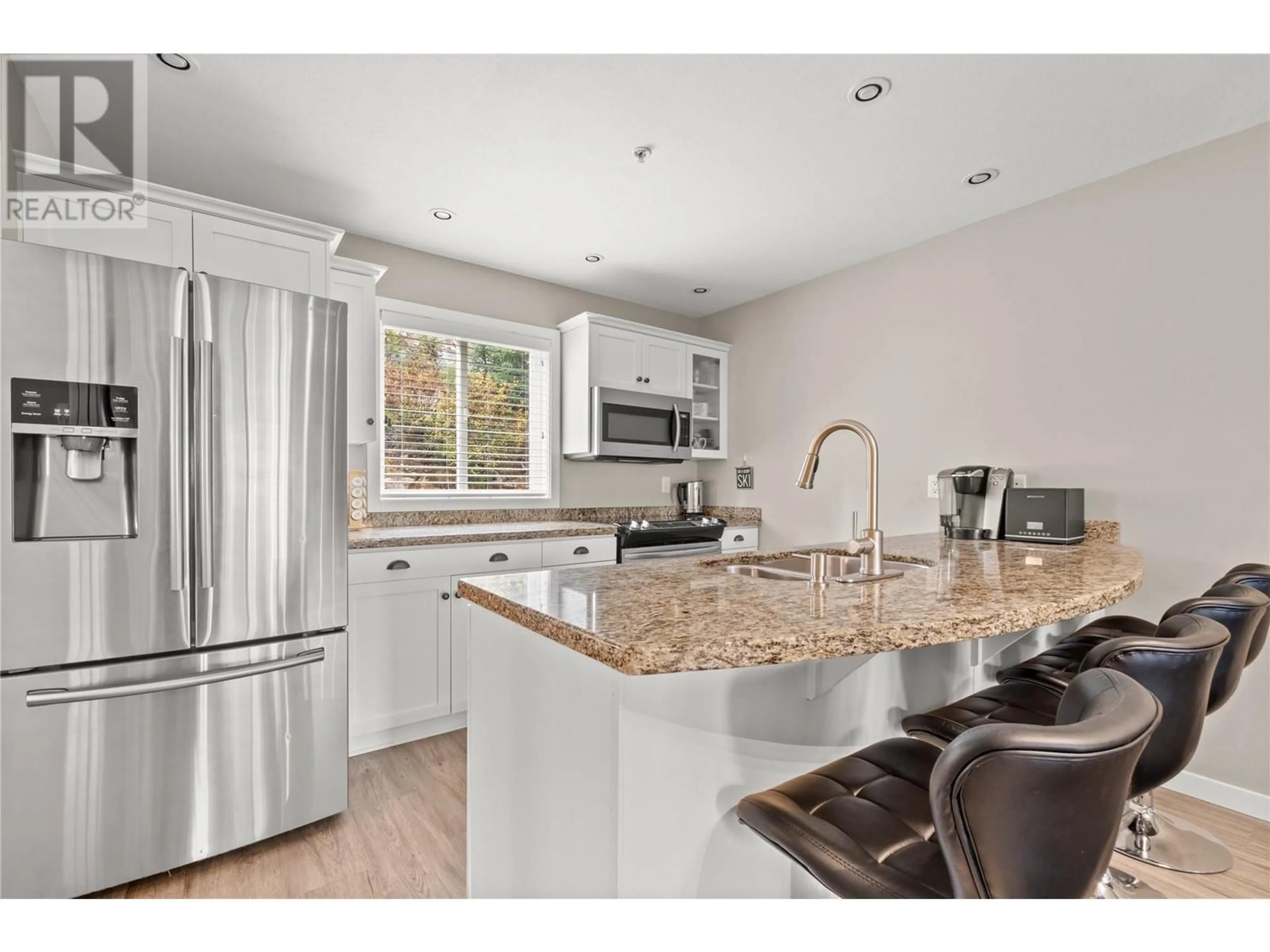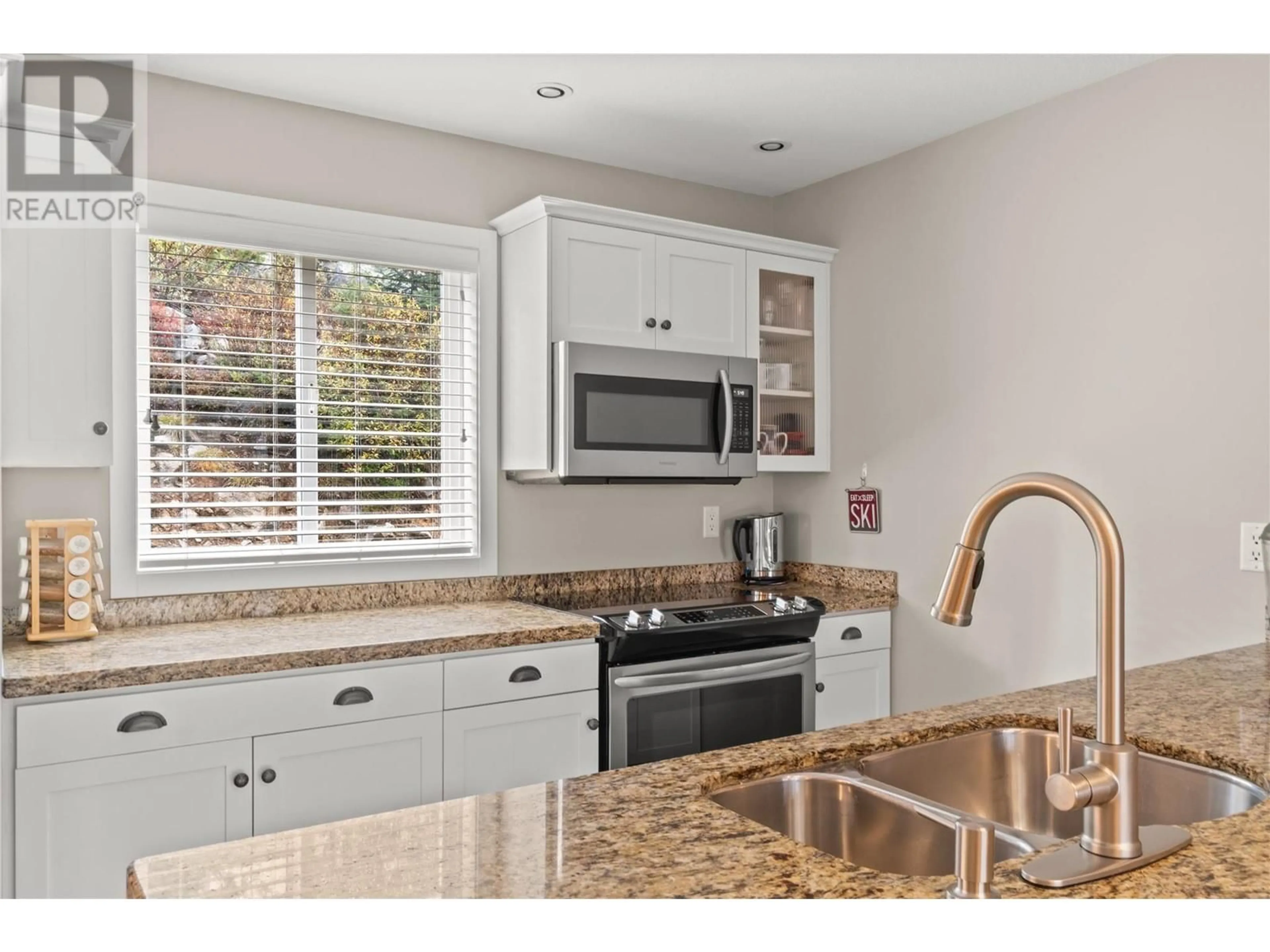5350 Big White Road Unit# 6, Big White, British Columbia V1P1P3
Contact us about this property
Highlights
Estimated ValueThis is the price Wahi expects this property to sell for.
The calculation is powered by our Instant Home Value Estimate, which uses current market and property price trends to estimate your home’s value with a 90% accuracy rate.Not available
Price/Sqft$526/sqft
Est. Mortgage$2,770/mo
Maintenance fees$596/mo
Tax Amount ()-
Days On Market99 days
Description
Trappers Crossing | Tastefully updated townhome in PRIME LOCATION! Open concept living room, kitchen & dining room. Light & bright kitchen with white cabinetry, quartz countertops & high end SS appliance package. Large peninsula w/ bar seating for 4. Dining room that opens up to living area features a fireplace surrounded by stone & warm wood mantel. Access the covered patio w/private hot tub & space for a BBQ. 3rd bedroom is located off the kitchen through sliding barn doors. Substantially sized primary bedroom located on upper floor w/large window & 2 closets features a 5 pc ensuite. 2nd bdrm comfortably holds 2 sets of bunk beds w/ main bath between. Lower level has storage room & spacious laundry room. Double garage w/ room for ski storage. Steps to the village center w/ restaurants, shops, & access to 5 main chair lifts. Gondola to Happy Valley Day lodge where you can find skating rink, tube rides & additional parking. (id:39198)
Property Details
Interior
Features
Second level Floor
Bedroom
9' x 7'3''Kitchen
9'2'' x 11'5''Dining room
6' x 12'5''Living room
13'10'' x 11'11''Exterior
Features
Parking
Garage spaces 2
Garage type Attached Garage
Other parking spaces 0
Total parking spaces 2
Condo Details
Inclusions
Property History
 29
29


