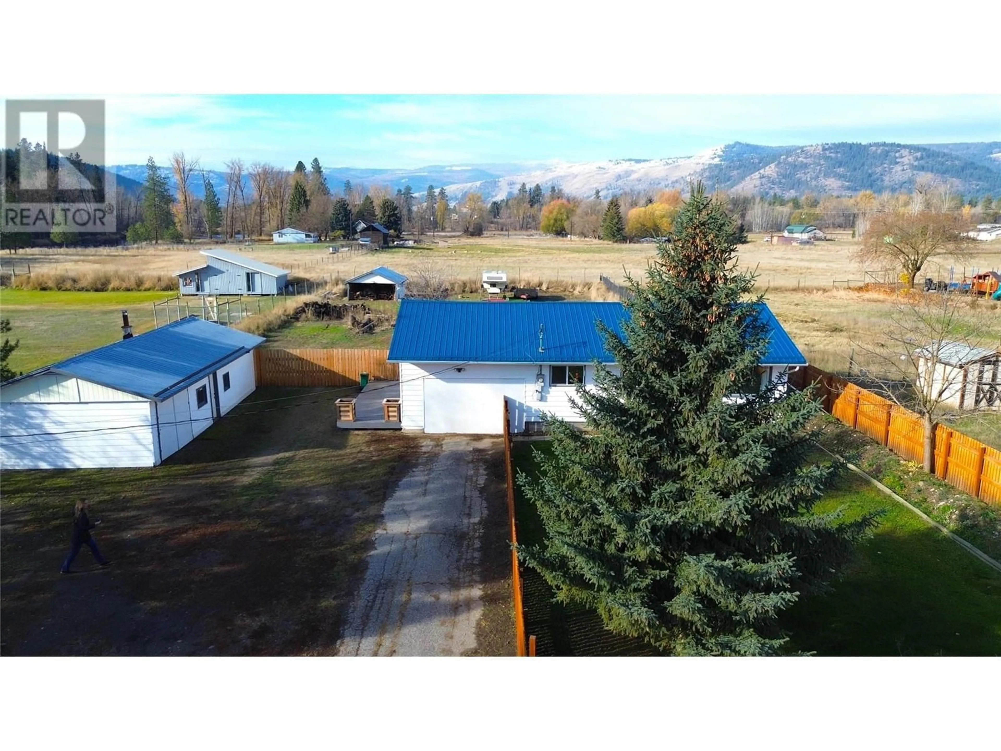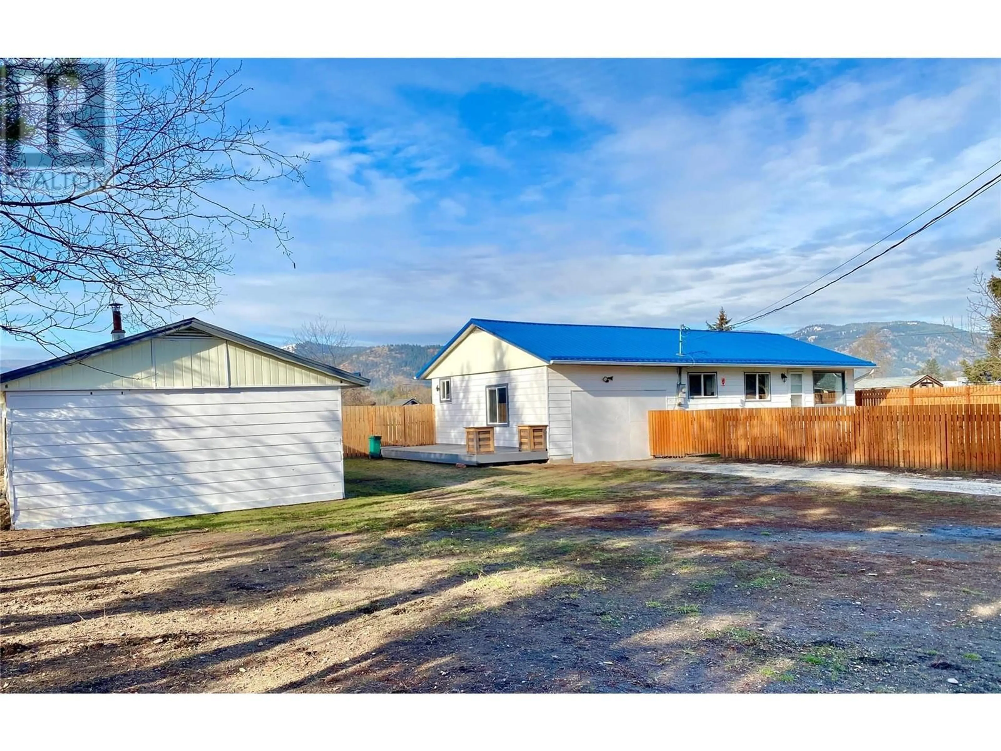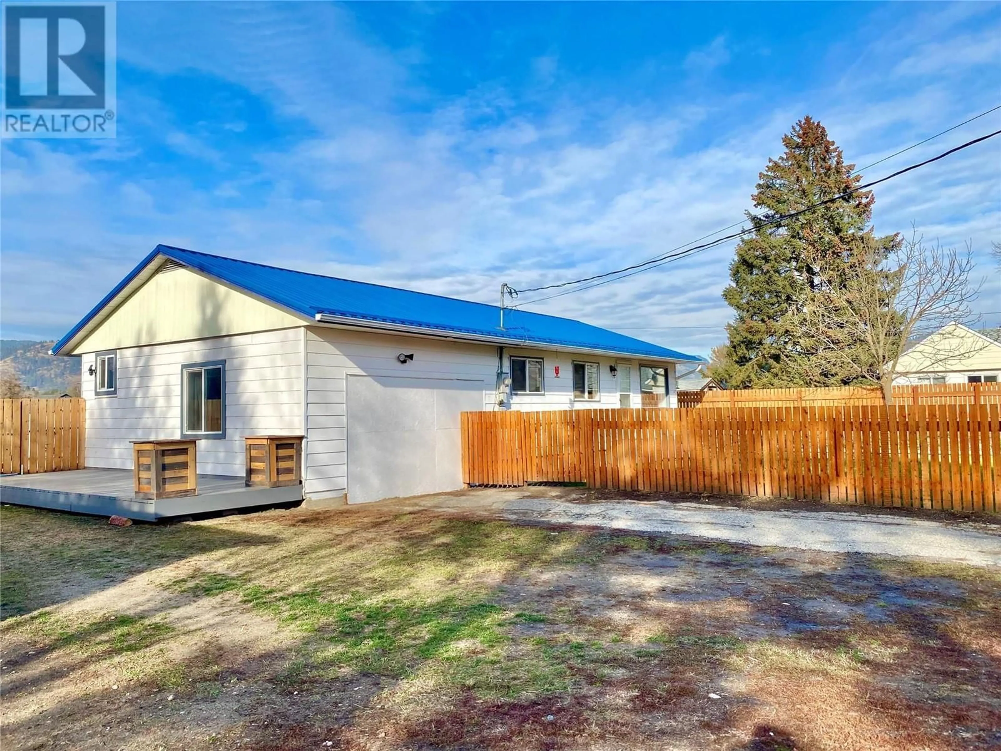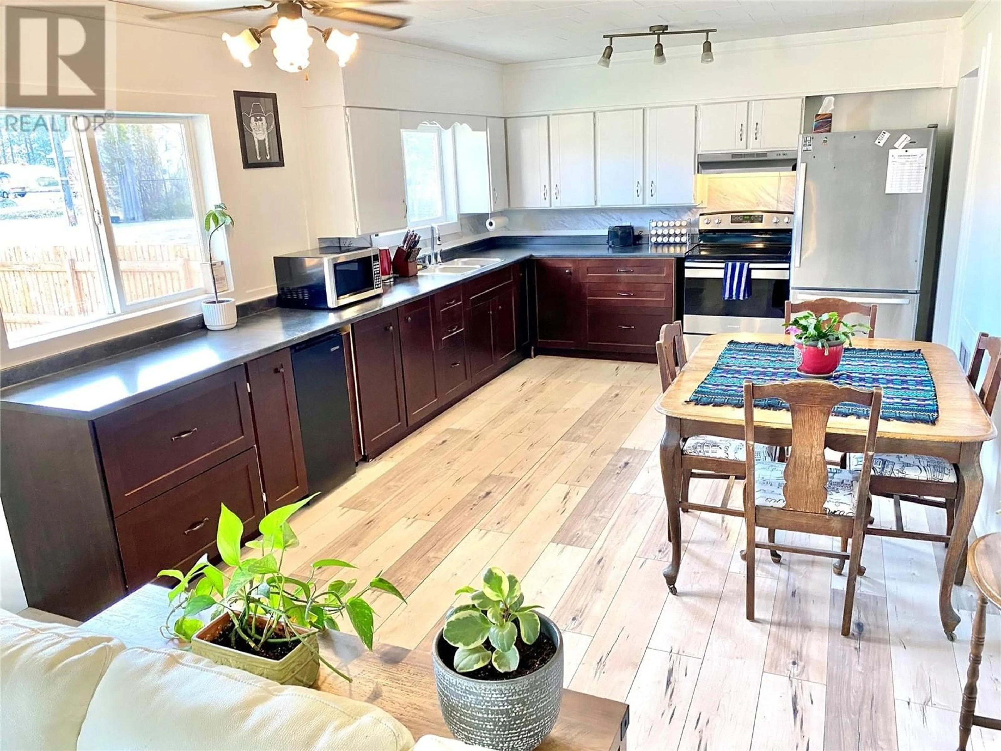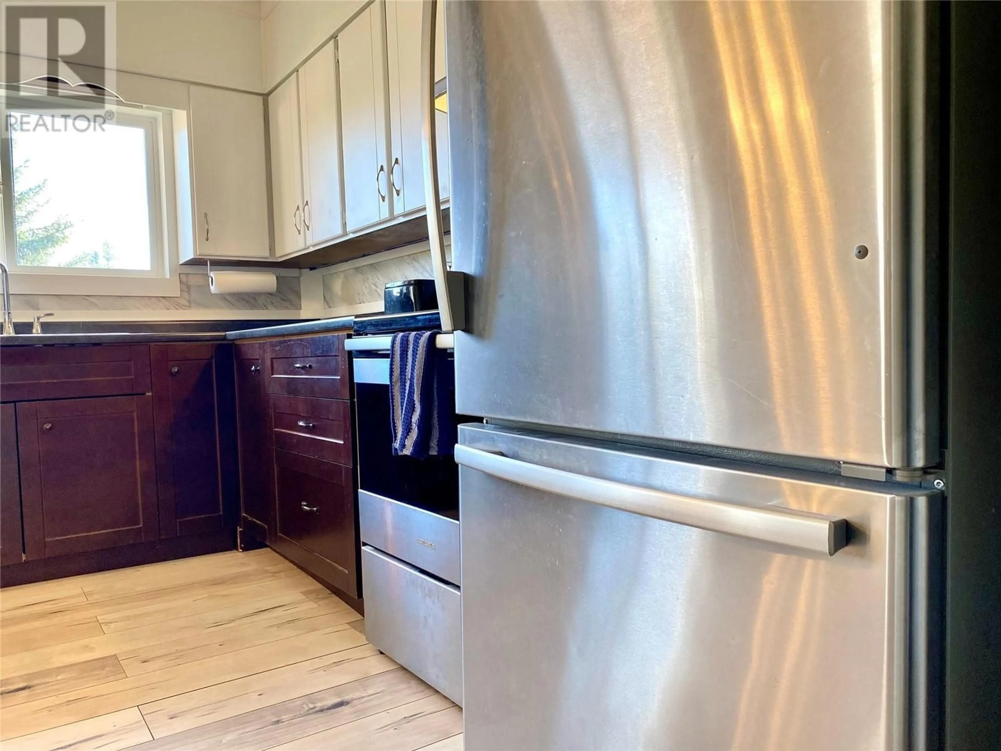5775 BEATRICE Street, Grand Forks, British Columbia V0H1H0
Contact us about this property
Highlights
Estimated ValueThis is the price Wahi expects this property to sell for.
The calculation is powered by our Instant Home Value Estimate, which uses current market and property price trends to estimate your home’s value with a 90% accuracy rate.Not available
Price/Sqft$355/sqft
Est. Mortgage$1,799/mo
Tax Amount ()-
Days On Market55 days
Description
Nestled on a peaceful .50-acre lot, this updated 3-bedroom, newly renovated 1-bathroom home offers the perfect blend of rural tranquility and convenience. The renovated living room has a natural gas wall furnace that keeps you cozy warm all winter long. The remodelled den would make a great office space to work from home. Just minutes from town, you’ll enjoy the serenity of country living while staying close to essential amenities. The property is fully fenced (just 2 years old), offering both privacy and security. Step inside to find a bright new bathroom and updated kitchen countertops—ideal for modern living. The open layout creates a welcoming atmosphere and is great for entertaining. For those who need extra storage or workspace, this property features a large 35 x 17 shop, perfect for hobbies, projects, or storing outdoor gear, along with an additional storage shed for all your tools and equipment. Don’t miss out on this move-in-ready home that combines the best of rural living with the convenience of being close to town. (id:39198)
Property Details
Interior
Features
Main level Floor
Bedroom
8'6'' x 9'7''Full bathroom
Den
15'6'' x 10'5''Primary Bedroom
12'4'' x 15'4''Exterior
Features
Parking
Garage spaces 1
Garage type -
Other parking spaces 0
Total parking spaces 1

