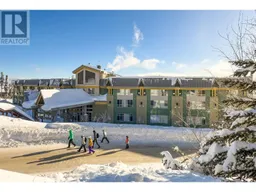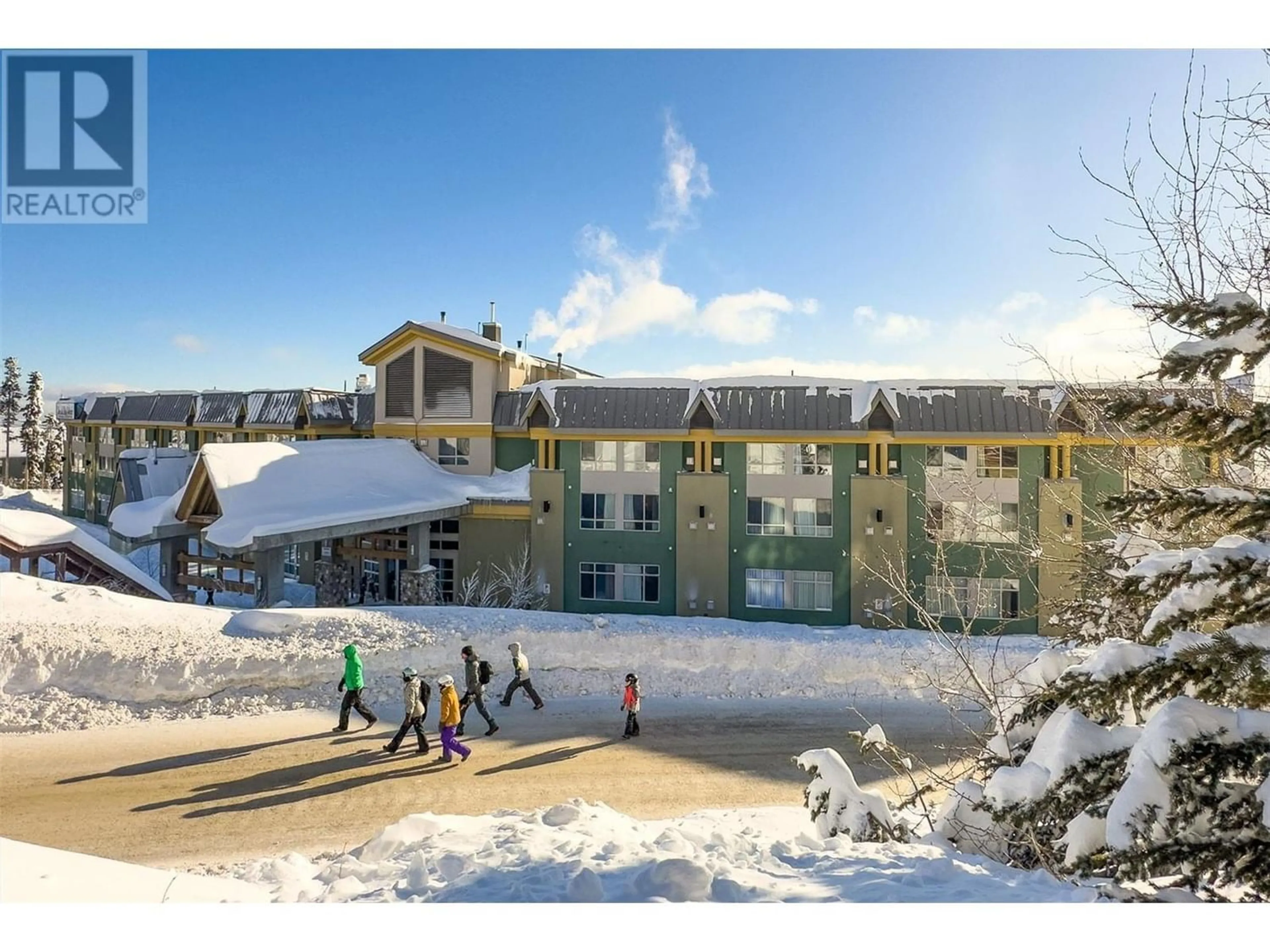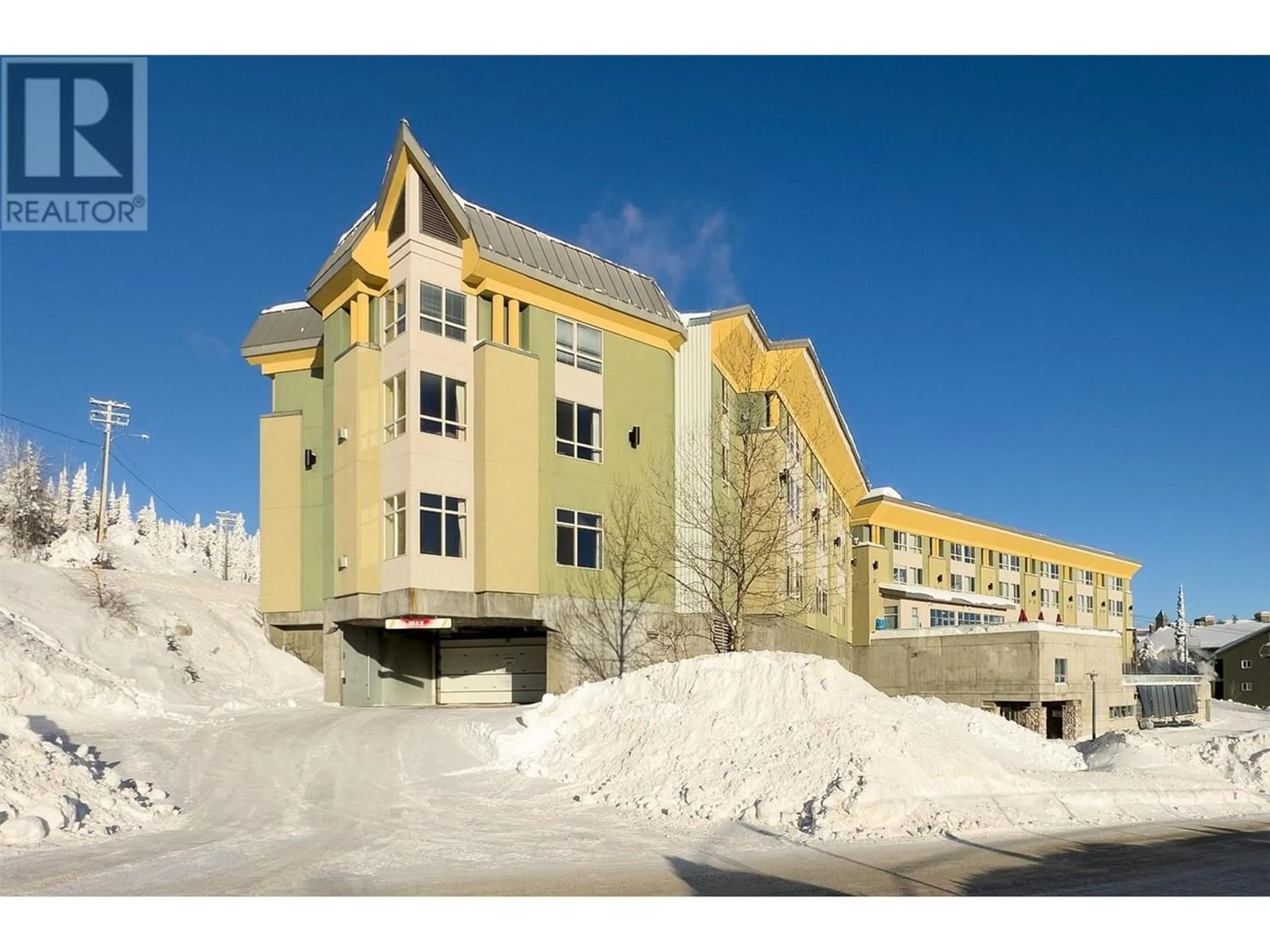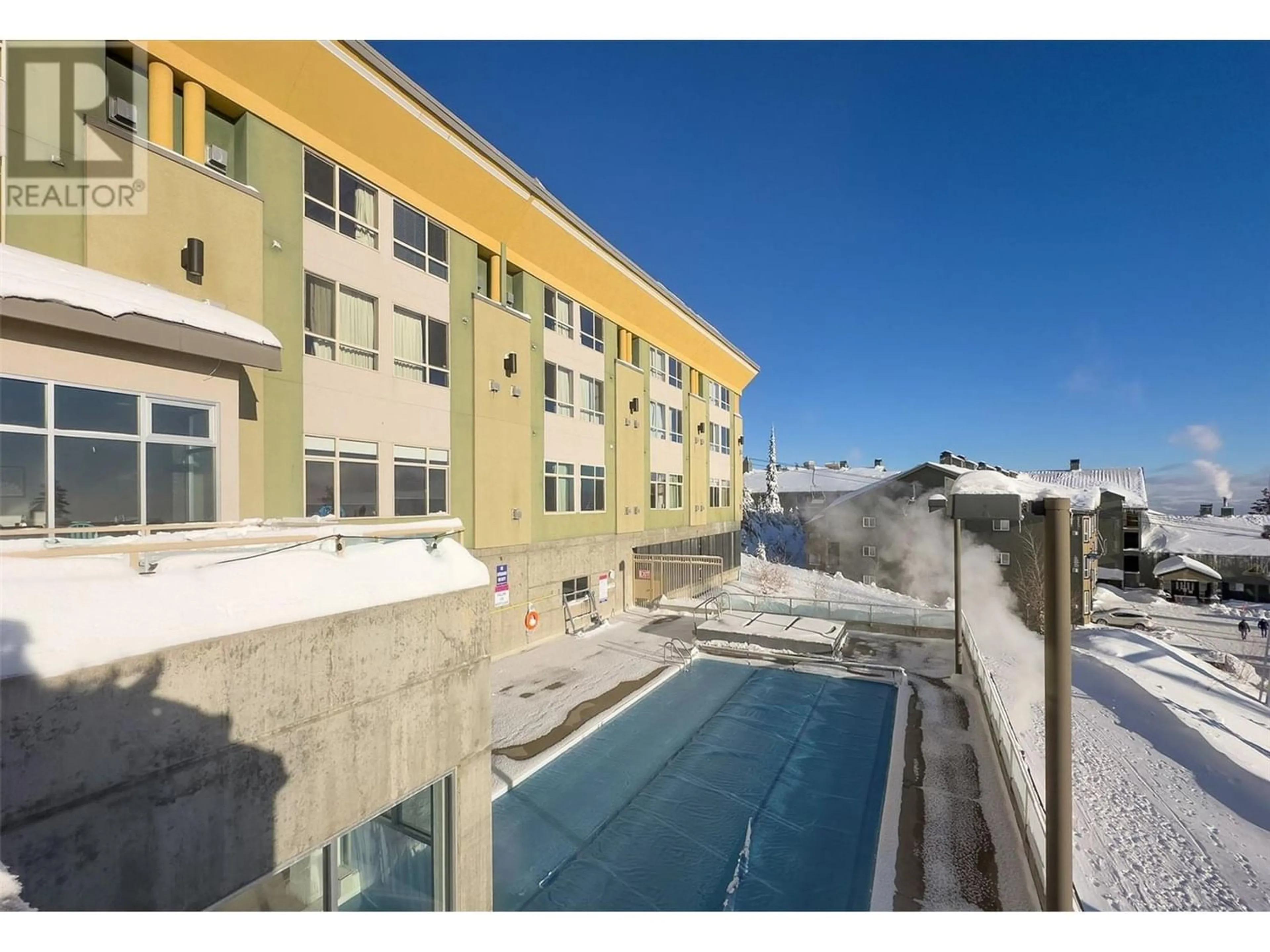5340 Big White Road Unit# 335, Big White, British Columbia V1P1P3
Contact us about this property
Highlights
Estimated ValueThis is the price Wahi expects this property to sell for.
The calculation is powered by our Instant Home Value Estimate, which uses current market and property price trends to estimate your home’s value with a 90% accuracy rate.Not available
Price/Sqft$560/sqft
Est. Mortgage$859/mo
Maintenance fees$463/mo
Tax Amount ()-
Days On Market218 days
Description
Welcome to this beautifully updated unit, meticulously maintained and ready for new owners to call it home! Step into a modern living space adorned with new vinyl plank floors, fresh paint, and a charming barn door that adds a touch of rustic elegance. This cozy retreat is designed to accommodate up to 4 guests, offering a Murphy bed and a convenient hide-a-bed sofa for additional sleeping arrangements. Ideally situated just steps away from Village amenities, this property boasts convenience and accessibility: outdoor heated swimming pool, hot tub, fitness centre, and games room. Pool/hot tub towels provided and cleaned by strata. Strata fees cover a comprehensive list of utilities, including internet, cable, heat, water, gas, and electricity. Secured underground parking, common area parking operates on a first-come, first-served basis. Additional features include a locker room with ski-key racks and communal laundry facilities. This unit can be used for short term rentals, personal getaways, or a combination of both. Many updates, including new blinds, furniture, and bathroom fixtures. Situated on the top floor, this unit offers a quiet retreat, particularly on the cool side of the building during the summer months. Additionally, GST does not apply to the purchasers, making this property an even more attractive investment. Don’t miss the chance to make this unit your own - a perfect blend of comfort, convenience, and modern living in the heart of the Village. (id:39198)
Property Details
Interior
Features
Main level Floor
Living room
12'5'' x 18'11''Kitchen
2'4'' x 7'4''4pc Bathroom
5'5'' x 7'7''Bedroom - Bachelor
12'5'' x 18'11''Exterior
Features
Condo Details
Amenities
Cable TV, Whirlpool
Inclusions
Property History
 31
31


