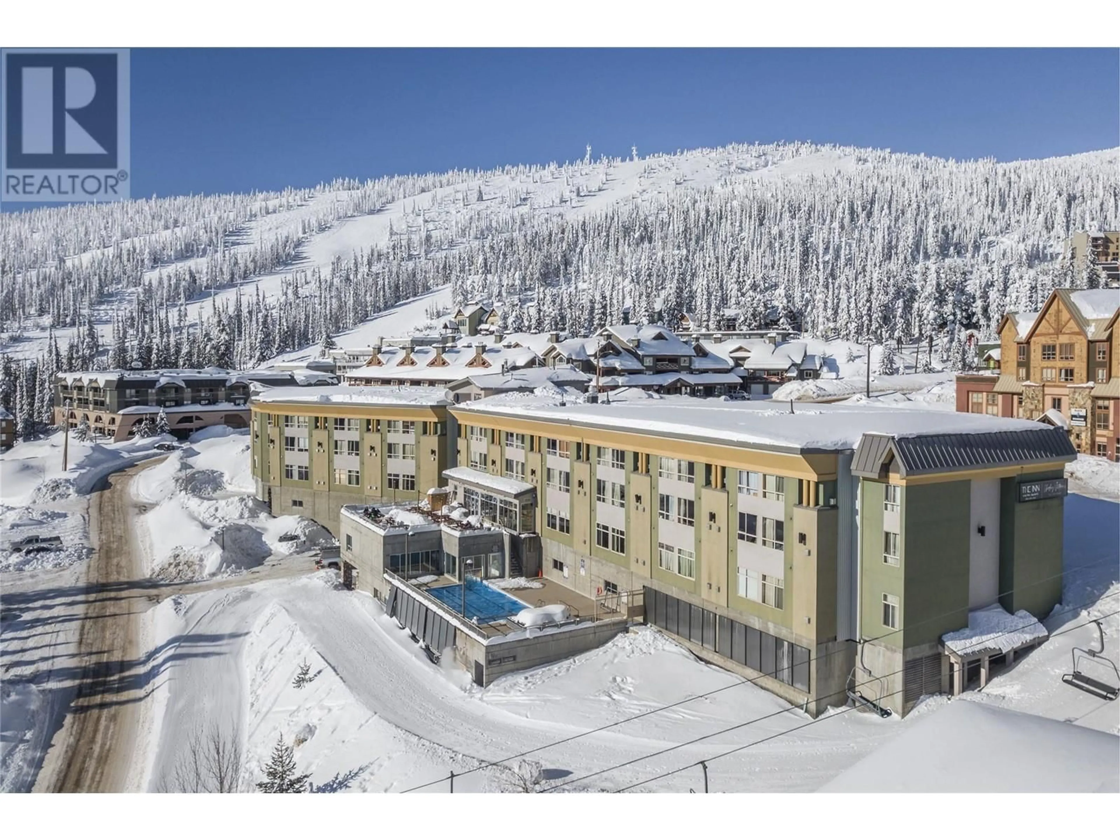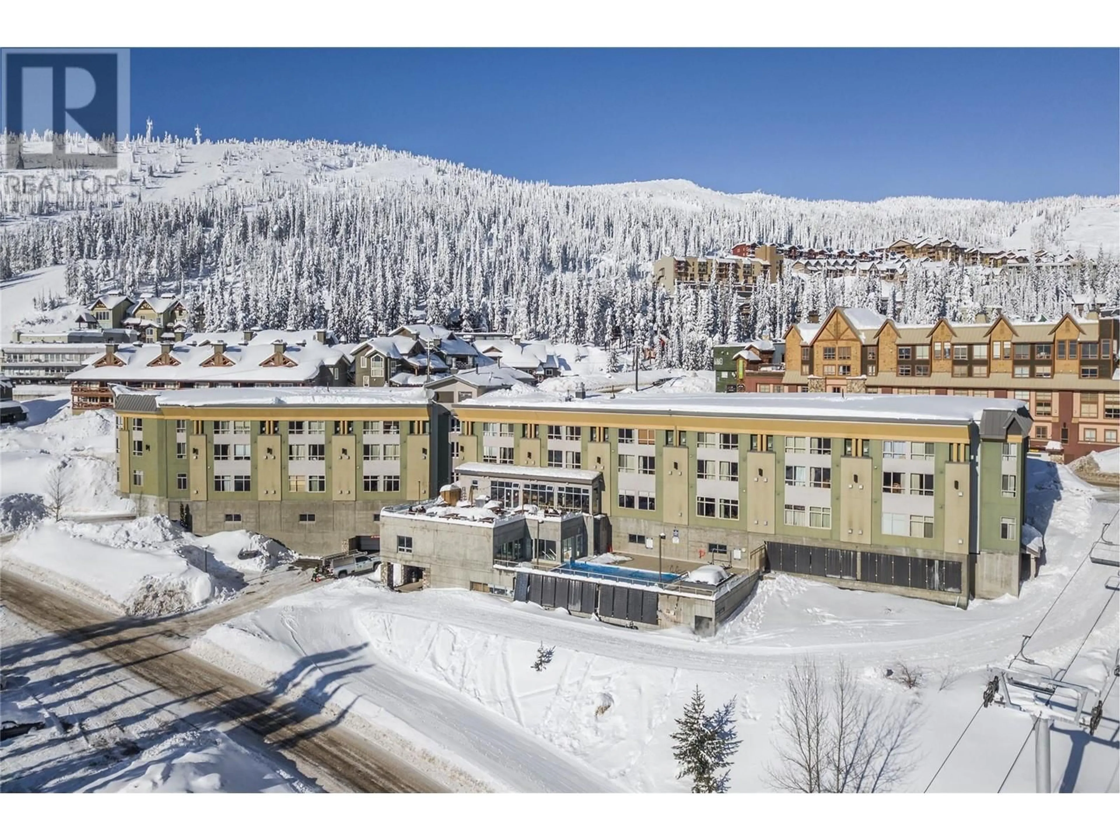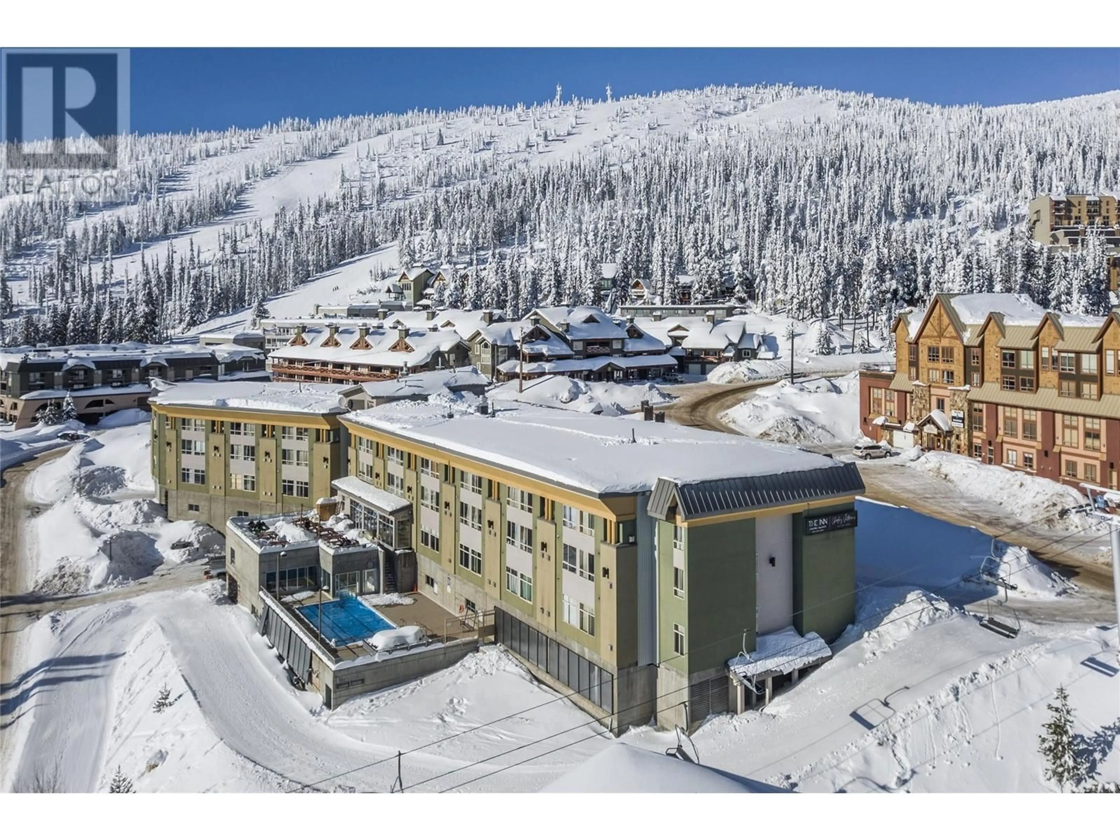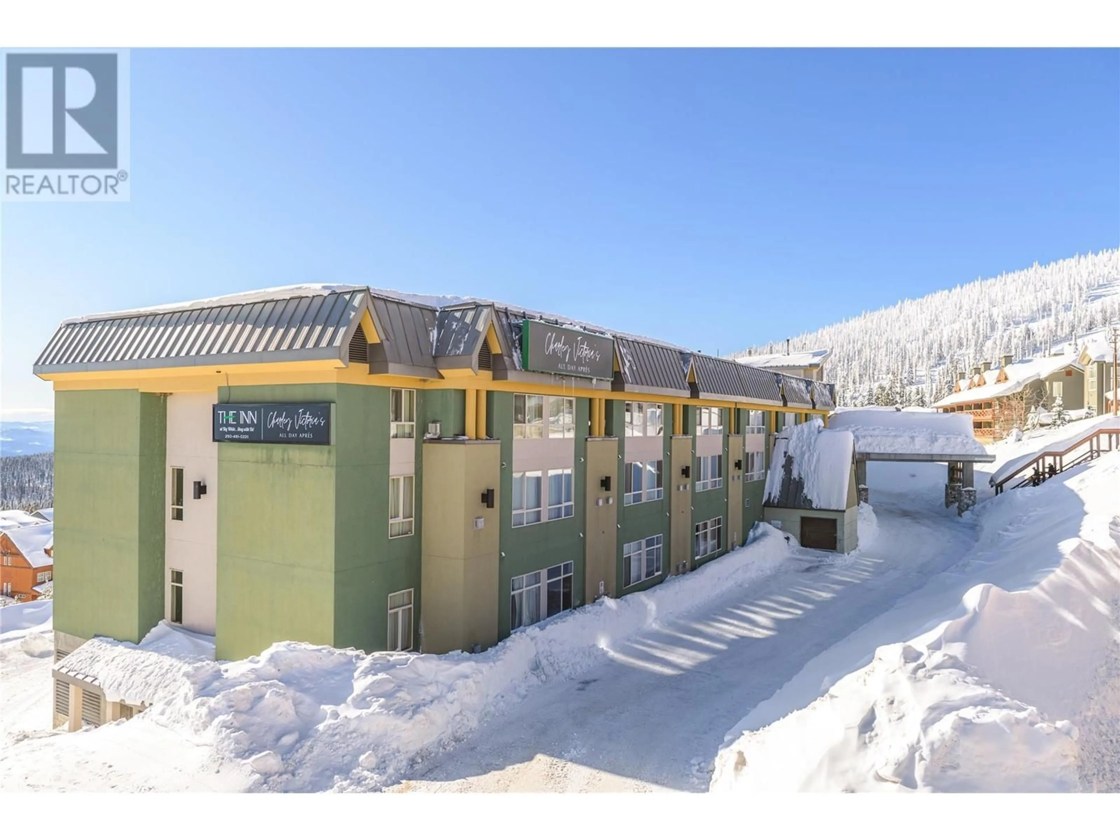5340 Big White Road Unit# 327, Big White, British Columbia V1P1P3
Contact us about this property
Highlights
Estimated ValueThis is the price Wahi expects this property to sell for.
The calculation is powered by our Instant Home Value Estimate, which uses current market and property price trends to estimate your home’s value with a 90% accuracy rate.Not available
Price/Sqft$466/sqft
Est. Mortgage$773/mo
Maintenance fees$550/mo
Tax Amount ()-
Days On Market16 days
Description
Top floor unit at The Inn at Big White. Welcome to this great mountain getaway with an open layout, kitchenette and cozy gas fireplace. Offering a queen size bed and murphy bed creating sleeping accommodations for 4 people. Located perfectly in the village center, within walking distance to restaurants, the gondola down to Happy Valley, and other amenities, and great ski-in/ski-out access. The complex features an outdoor pool and hot tub, underground parking, and a restaurant. This is the perfect unit for families looking to add convenience and adventure. Big White is now more accessible than ever, with direct flights from Los Angeles, Toronto, and Montreal via Alaska Airlines, and it’s just an hour from YLW. Known for its legendary snow and vibrant community, Big White is a premier destination for winter enthusiasts (id:39198)
Property Details
Interior
Features
Main level Floor
Full bathroom
Kitchen
5'1'' x 9'7''Bedroom - Bachelor
26'0'' x 15'Exterior
Features
Parking
Garage spaces 1
Garage type Underground
Other parking spaces 0
Total parking spaces 1
Condo Details
Inclusions
Property History
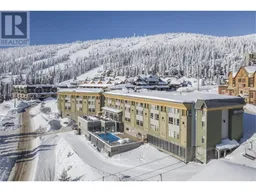 39
39
