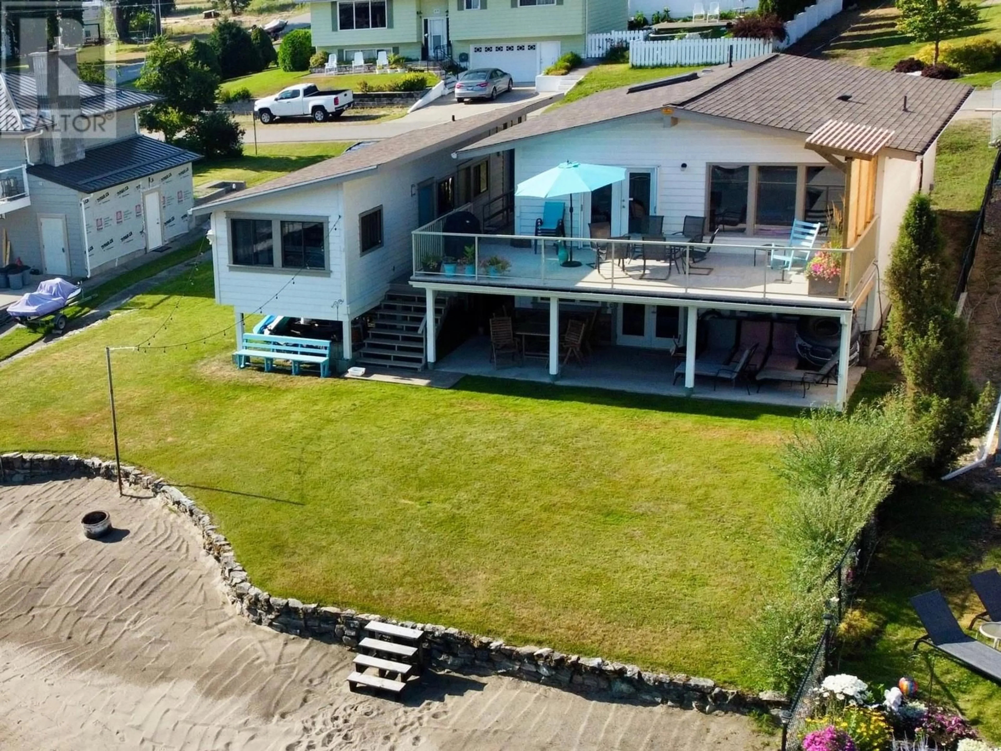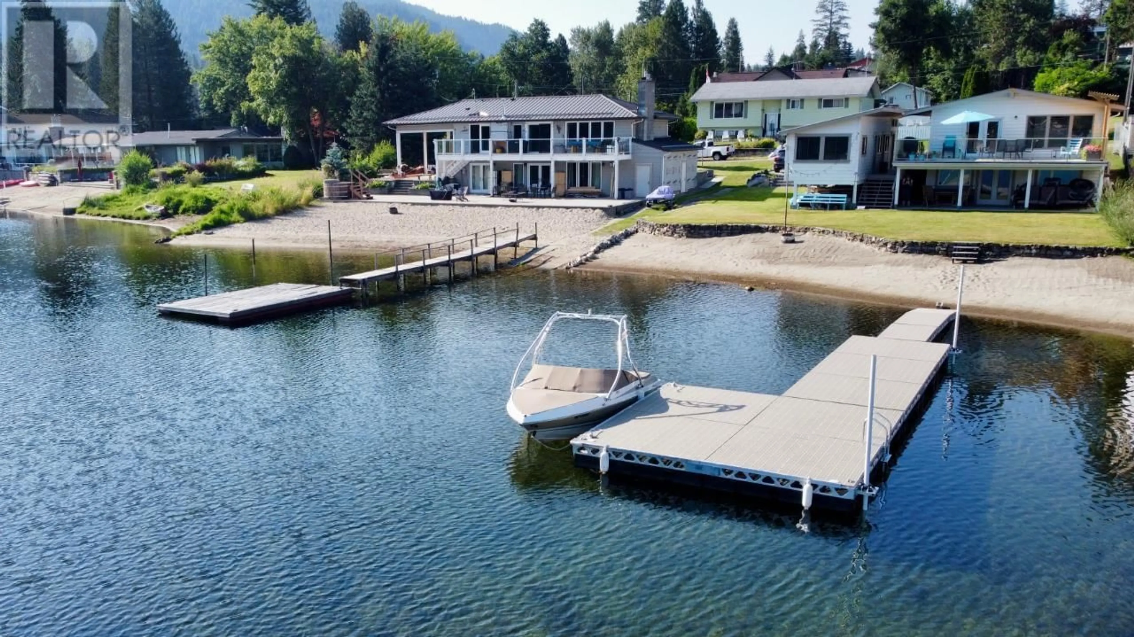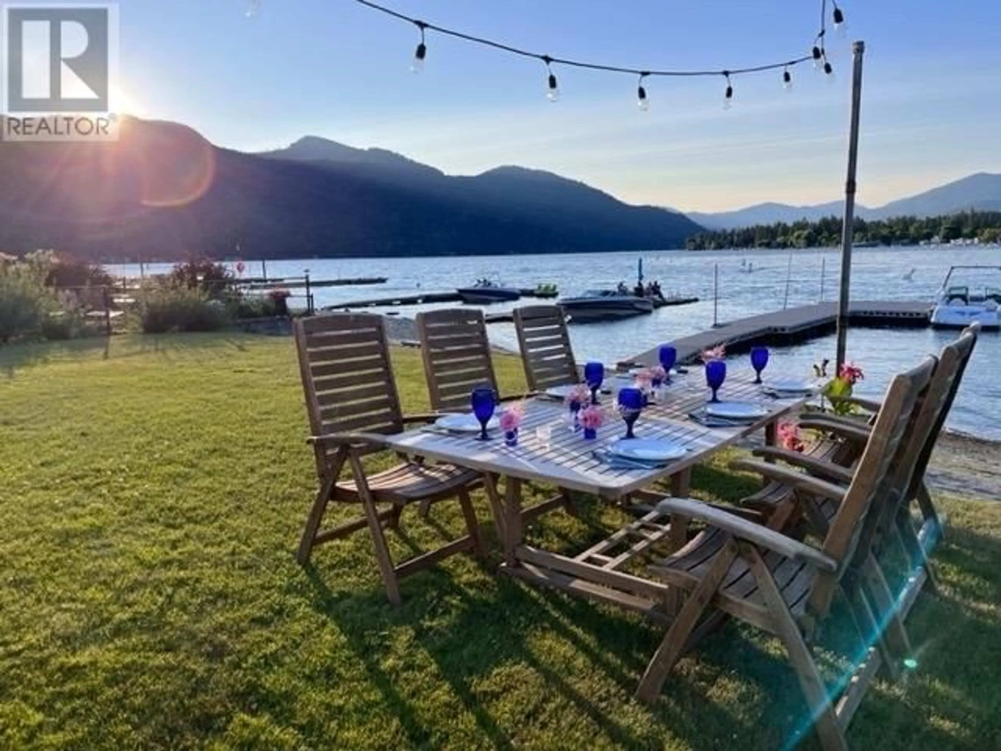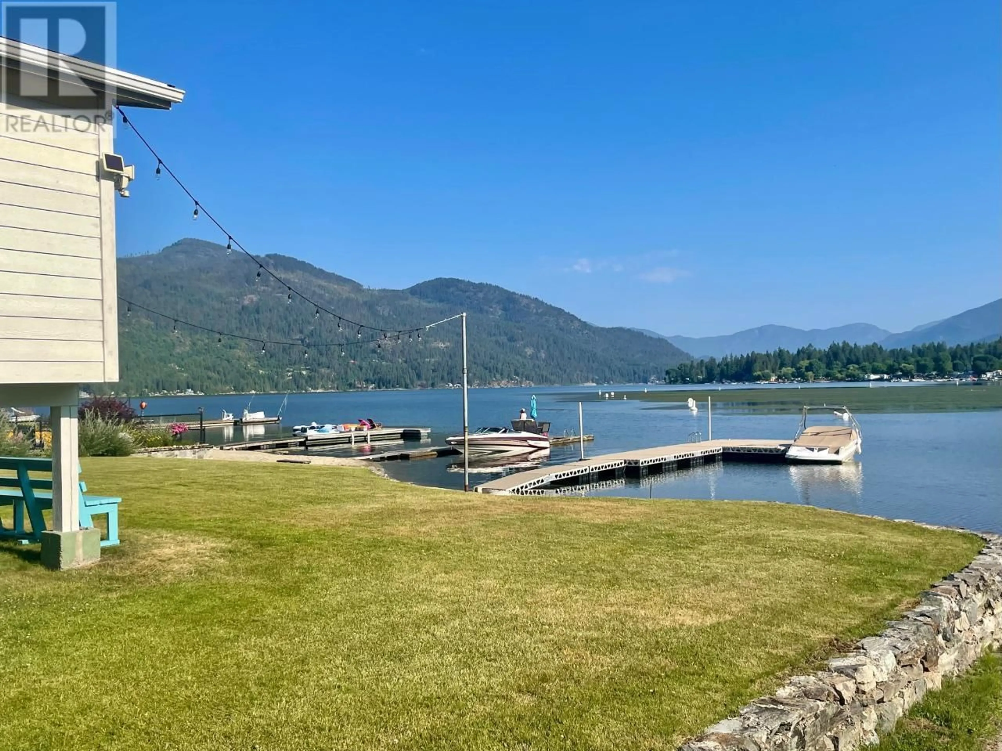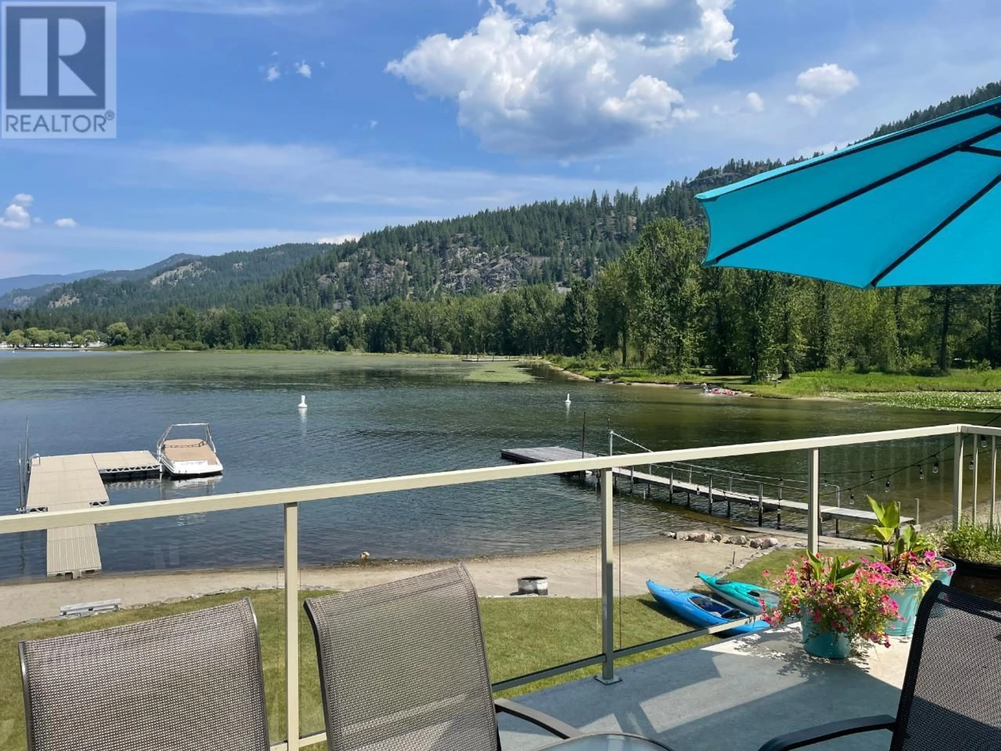52 SANDNER Road, Christina Lake, British Columbia V0H1E0
Contact us about this property
Highlights
Estimated ValueThis is the price Wahi expects this property to sell for.
The calculation is powered by our Instant Home Value Estimate, which uses current market and property price trends to estimate your home’s value with a 90% accuracy rate.Not available
Price/Sqft$757/sqft
Est. Mortgage$5,793/mo
Tax Amount ()-
Days On Market6 hours
Description
This classic Christina Lake waterfront property is being sold fully furnished and is move-in ready! With extensive interior upgrades in 2017, it has the look and feel of a brand new beach home. Featuring custom kitchen cabinetry, a glass interior railing, solid wood stairs, and under-cabinet bathroom lighting, this contemporary home is suited for seasonal or year round living. With 3 bedrooms + a den and 2.5 bathrooms in the main house, and 2 bedrooms and a full-sized bathroom in the adjacent detached sleeper cabin, this home has sufficient space to accommodate friends and family all summer long! A lake-view deck, covered patio, professionally maintained lawn, upgraded dock, plus 80 ft of sandy beachfront and a gentle slope to the water create a safe swimming beach and outdoor living space for all to enjoy! Tucked away on a quiet, dead-end street, the home is ideally situated at the south end of Christina Lake and is walking distance to the school, pickle ball/tennis courts, our beloved Christina Lake Community Hall, baseball field, food carts, ice cream, and more! Bring your boat, and Come Home to the Lake! Call your agent to view. (id:39198)
Property Details
Interior
Features
Lower level Floor
Laundry room
5' x 5'Family room
16'6'' x 13'7''Den
11' x 8'6''Bedroom
10'6'' x 9'9''Exterior
Features
Parking
Garage spaces 4
Garage type -
Other parking spaces 0
Total parking spaces 4
Property History
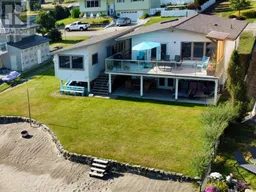 39
39
