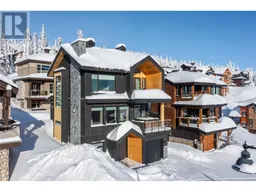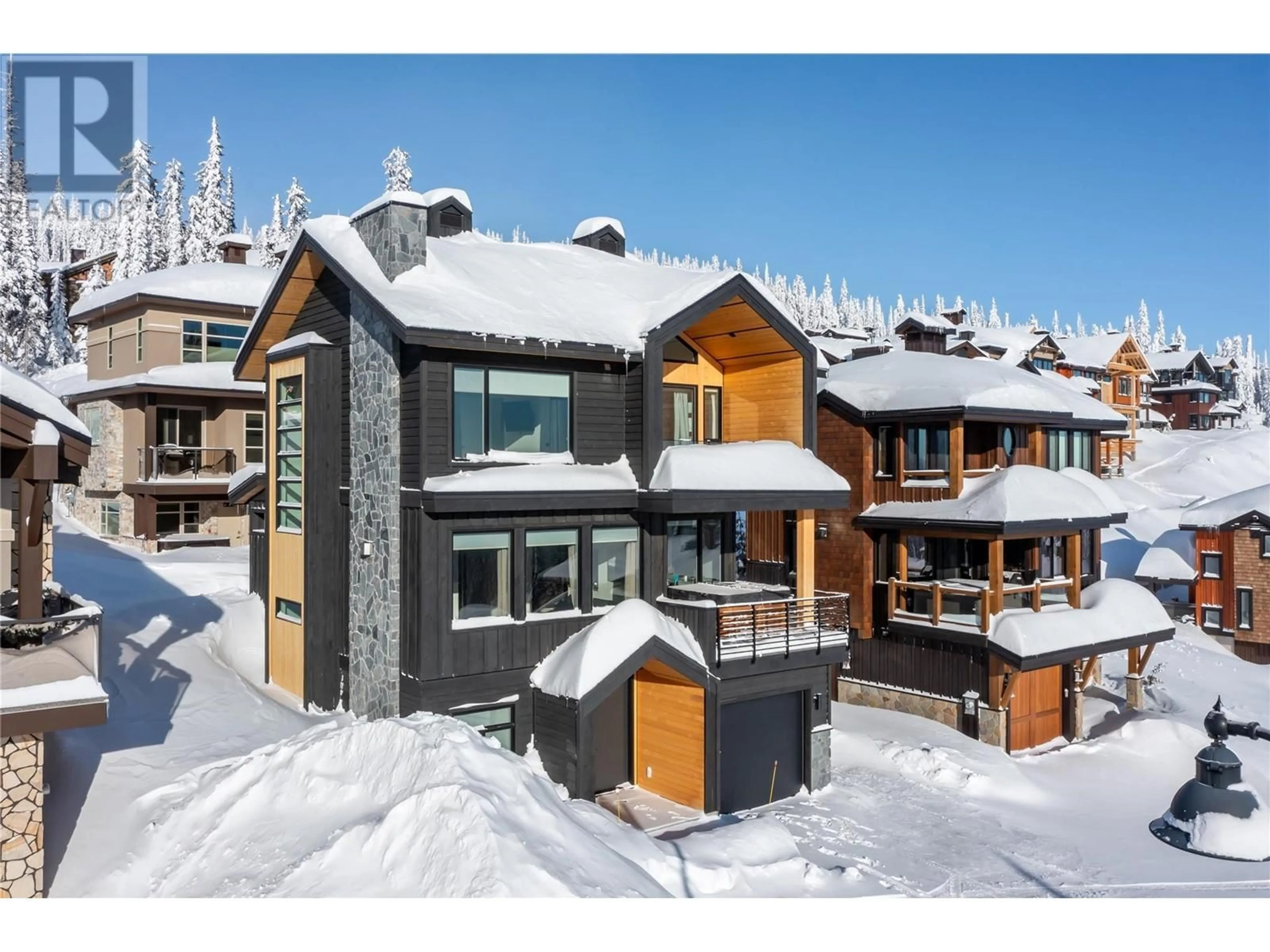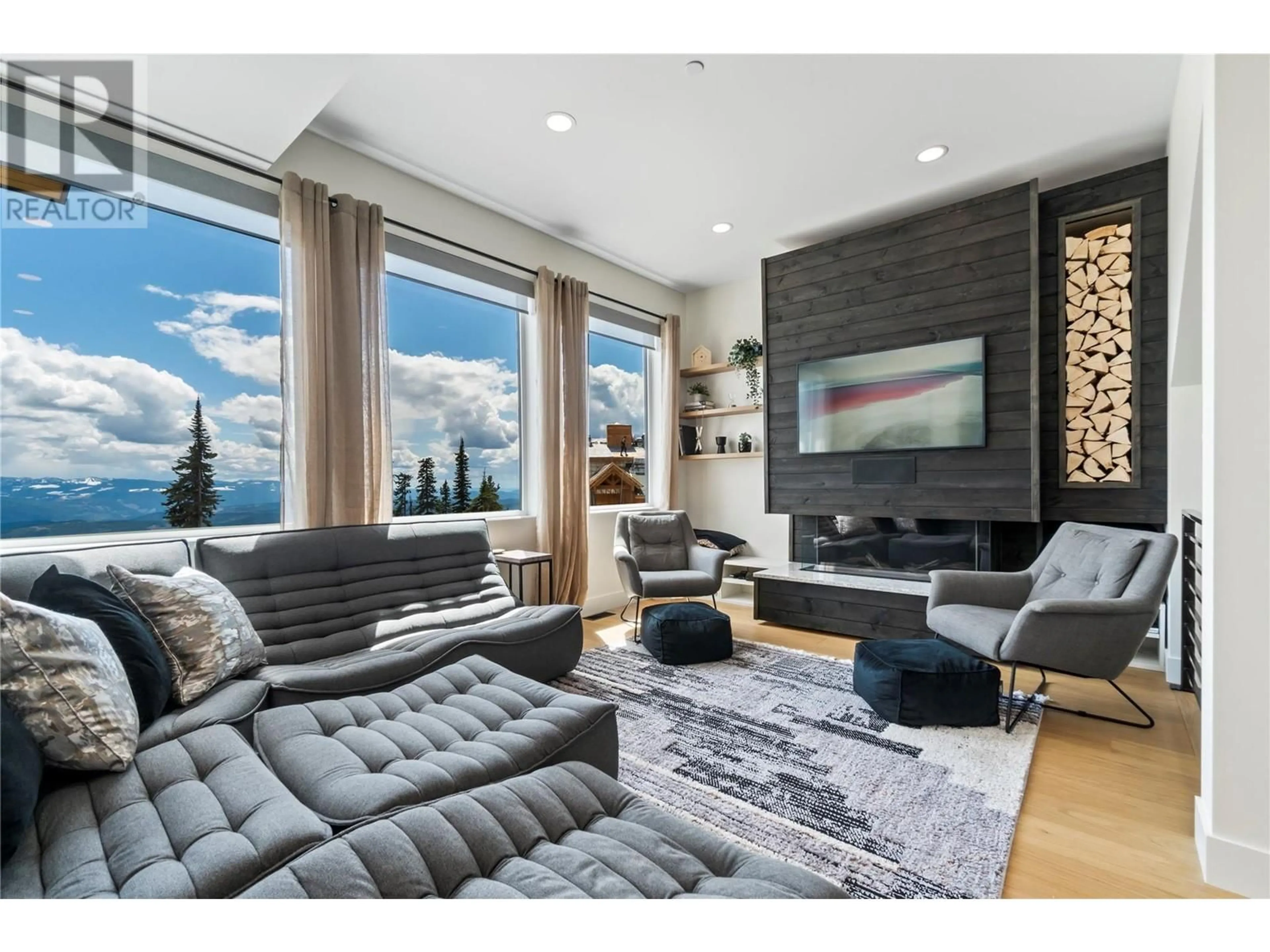460 Feathertop Way, Big White, British Columbia V1P1P3
Contact us about this property
Highlights
Estimated ValueThis is the price Wahi expects this property to sell for.
The calculation is powered by our Instant Home Value Estimate, which uses current market and property price trends to estimate your home’s value with a 90% accuracy rate.Not available
Price/Sqft$749/sqft
Est. Mortgage$7,279/mo
Maintenance fees$75/mo
Tax Amount ()-
Days On Market78 days
Description
Luxurious and modern 4 bedroom 3.5 bath stand-alone chalet with overtop views of the Monashee Mountains! Ski in and out from your back door with access to Sundance or Millie’s Mile. Light, spacious and sleek kitchen w/ Stainless Steel appliances, ample cabinetry, bar seating for 3, built-in display shelving & quartz countertops. Beautiful dining area with space for everyone. Family room features a gorgeous fireplace w/ built in wood storage. Access to the main floor balcony & private hot tub provides a space to be enjoyed year round. Upper level showcases a dreamlike master retreat w/ vaulted ceilings & large windows to enjoy the views from bed or the private balcony. 2 additional bedrooms, laundry & 4 pc bath complete the 3rd floor. Ground level floor hosts the homes 4th bedroom, 4 pc bath & living room. Great boot room w/ lots of space for winter gear, ensuring every detail is catered to. GST has been paid. Big White Village offers casual & fine dining restaurants, shopping, skating rink & tubing. Take advantage of the newly expanded accessibility to Big White, with direct flights from Los Angeles, Toronto, and Montreal via Alaska Airlines. Just an hour from YLW, immerse yourself in a winter wonderland renowned for the best snow in North America. Exempt from the Foreign Buyer Ban, Foreign Buyers Tax, Speculation Tax, Empty Home Tax, and Short-Term Rental Ban. LIVE WHERE YOU PLAY (id:39198)
Property Details
Interior
Features
Second level Floor
Kitchen
11'6'' x 13'3''Mud room
5'7'' x 10'5''2pc Bathroom
5'6'' x 4'10''Dining room
11'7'' x 14'2''Exterior
Features
Parking
Garage spaces 2
Garage type Attached Garage
Other parking spaces 0
Total parking spaces 2
Condo Details
Inclusions
Property History
 48
48

