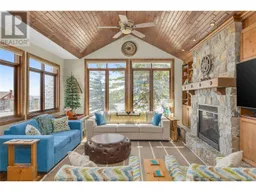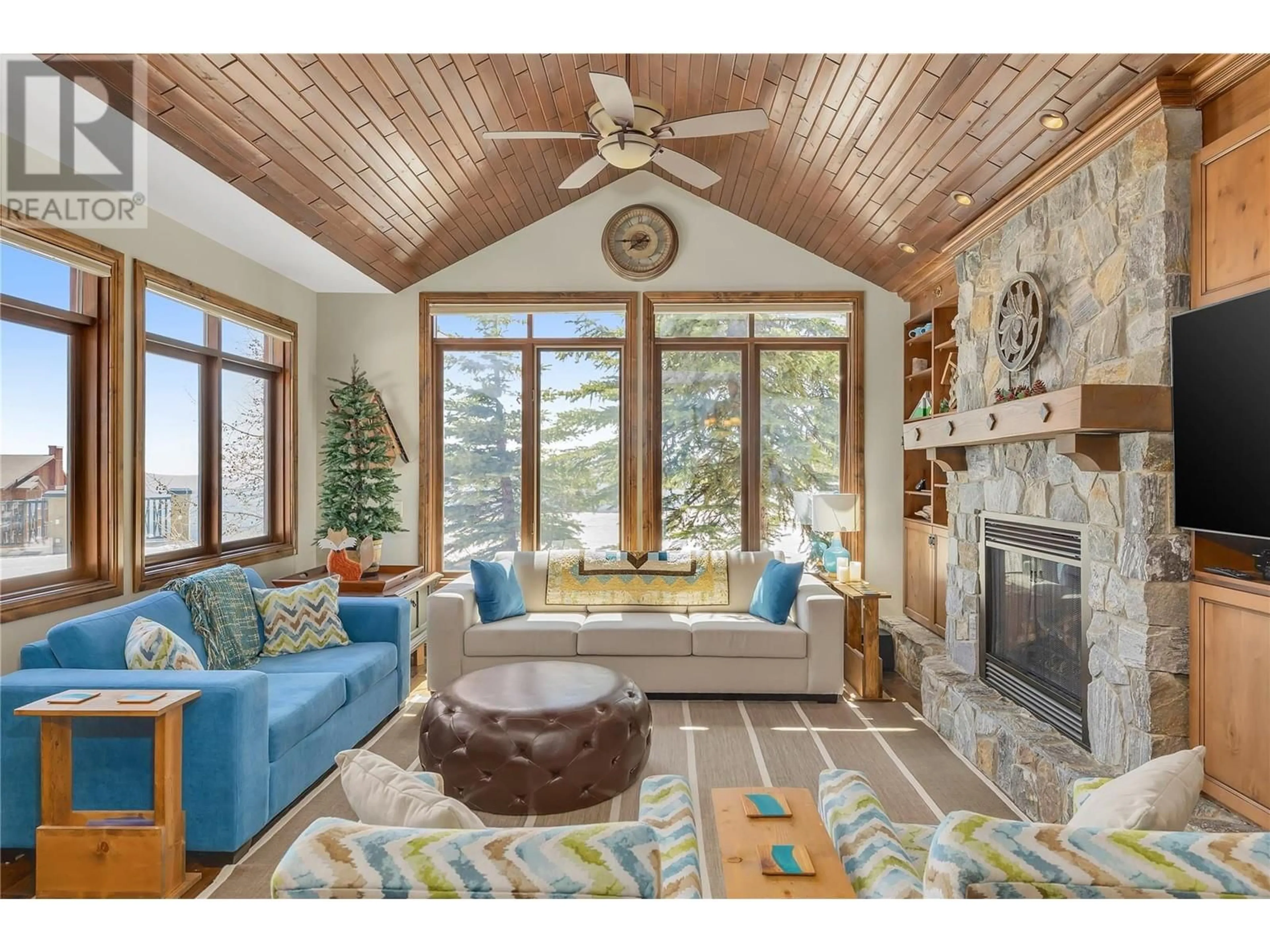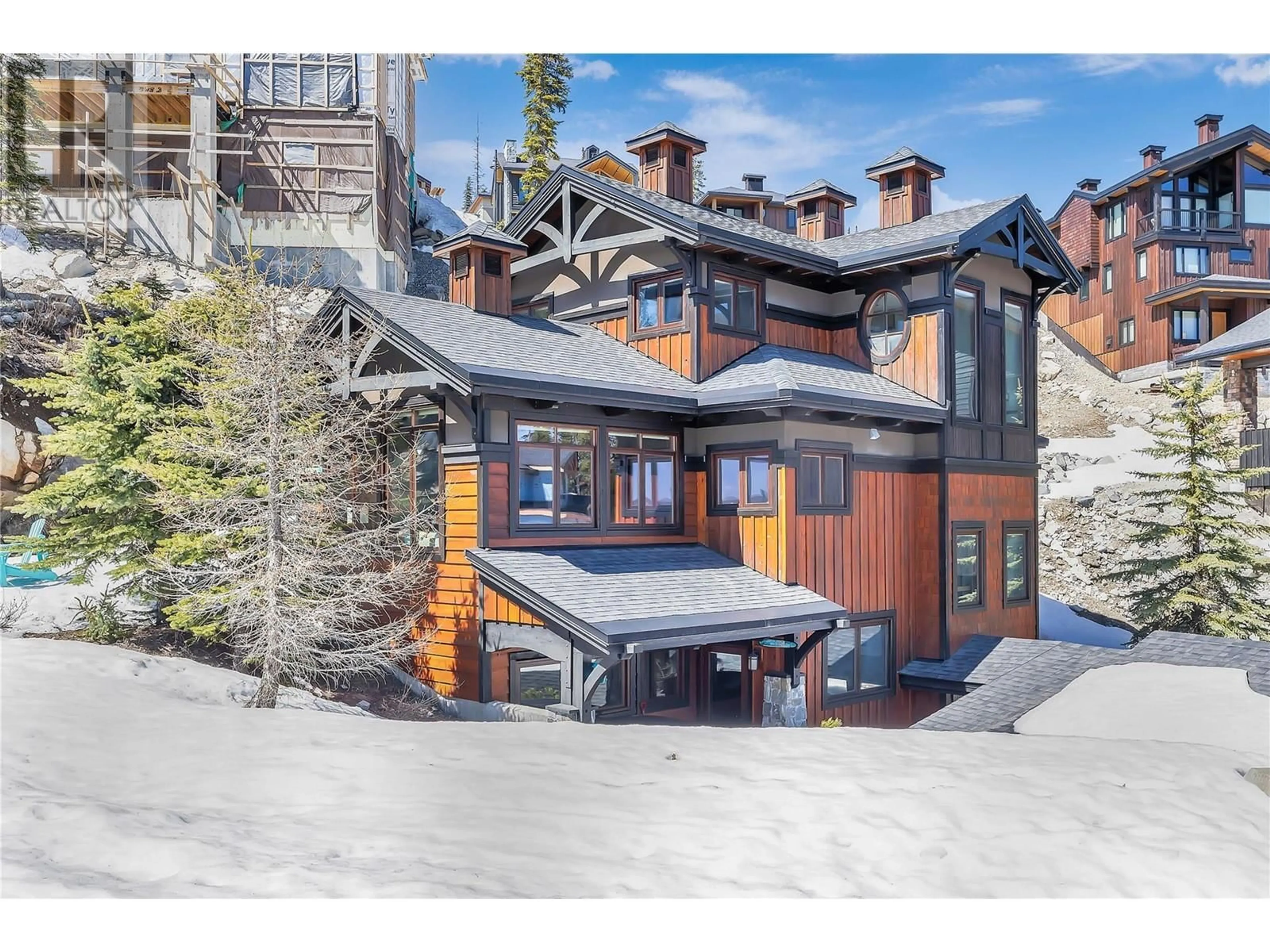305 Feathertop Way, Big White, British Columbia V1P1P3
Contact us about this property
Highlights
Estimated ValueThis is the price Wahi expects this property to sell for.
The calculation is powered by our Instant Home Value Estimate, which uses current market and property price trends to estimate your home’s value with a 90% accuracy rate.Not available
Price/Sqft$664/sqft
Est. Mortgage$7,258/mo
Maintenance fees$90/mo
Tax Amount ()-
Days On Market32 days
Description
Dream mountain chalet built by Weninger Homes located in prestigious Feathertop Estates. Amazing ski-in ski-out style! Soaring 13 ft vaulted ceilings in the living area w/massive windows to bring the outdoors in. Floor to ceiling fireplace surrounded in stone w/wood accent mantle & built-in shelving. Granite countertops in the kitchen, wrap around bar seating & pendant lighting. Warm wood cabinetry & tile backsplash. 2 dishwashers & 2 ovens and a formal dining area provides a perfect space for entertaining! Covered entryway & large ski room with laundry & second primary bedroom with a 4 pc ensuite & steam shower. Primary located on the 2nd level providing a private retreat. Views of the Monashee Mountains & the homes second fireplace create a cozy ambience. 4 piece ensuite with steam shower, double sinks and large vanity. Area at the top of the stairway is perfect for an office space or lounge area with access to the upper deck. Fully finished basement has a spacious rec room perfect for movie & games night w/flex space. The basement has the 3rd & 4th bdrm; one with an ensuite. Covered lower deck with hot tub. Double garage with upper storage racks. Direct access to the Black Forest or Bullet chair. Close to the shuttle bus stop. A 45 minute drive to Kelowna & Kelowna International Airport. (id:39198)
Property Details
Interior
Features
Main level Floor
Living room
16'1'' x 14'1''2pc Bathroom
2'7'' x 5'9''4pc Ensuite bath
9'0'' x 8'2''Primary Bedroom
12'1'' x 11'9''Exterior
Features
Parking
Garage spaces 2
Garage type Attached Garage
Other parking spaces 0
Total parking spaces 2
Condo Details
Amenities
Cable TV
Inclusions
Property History
 50
50

