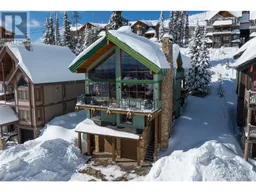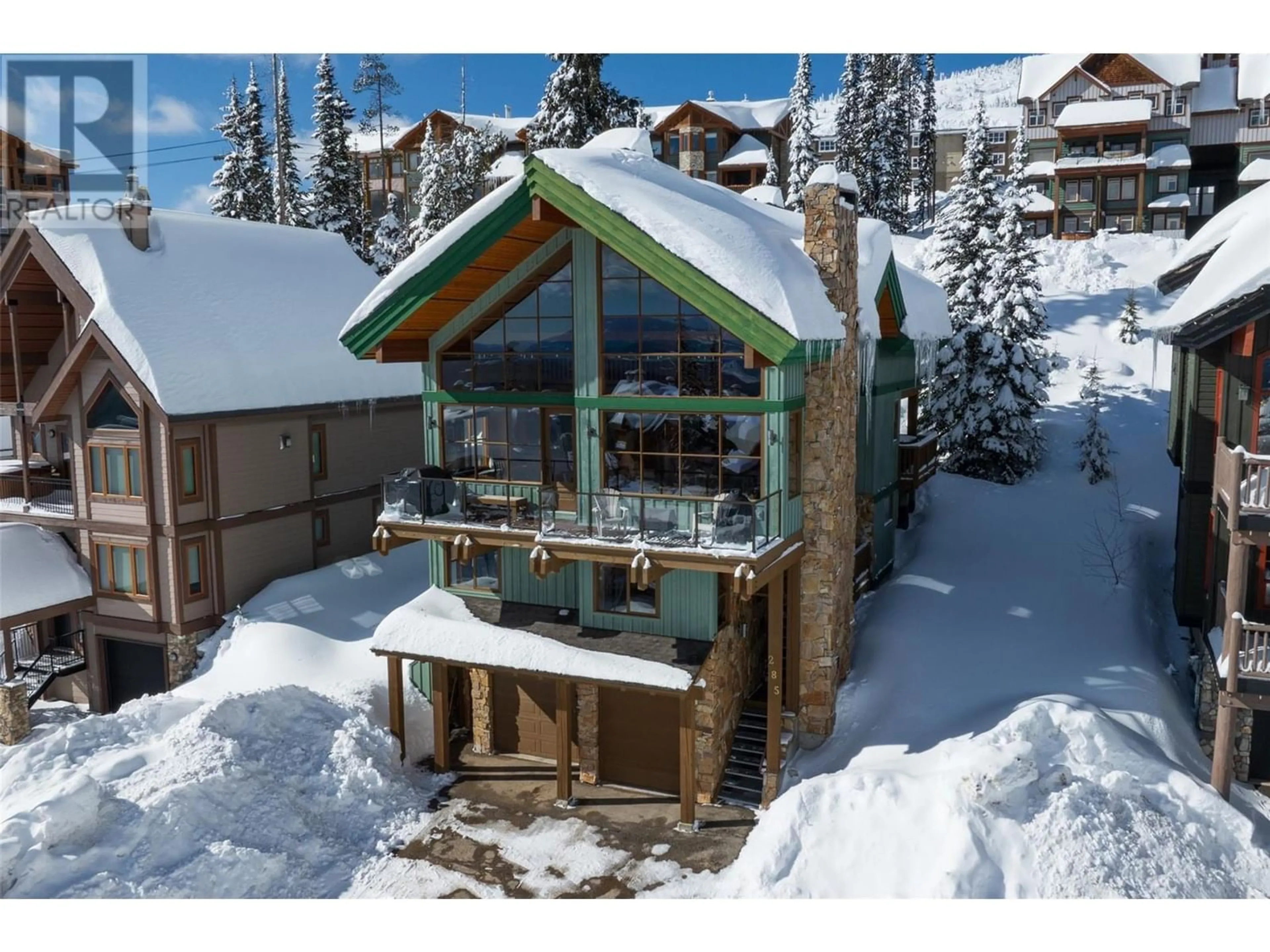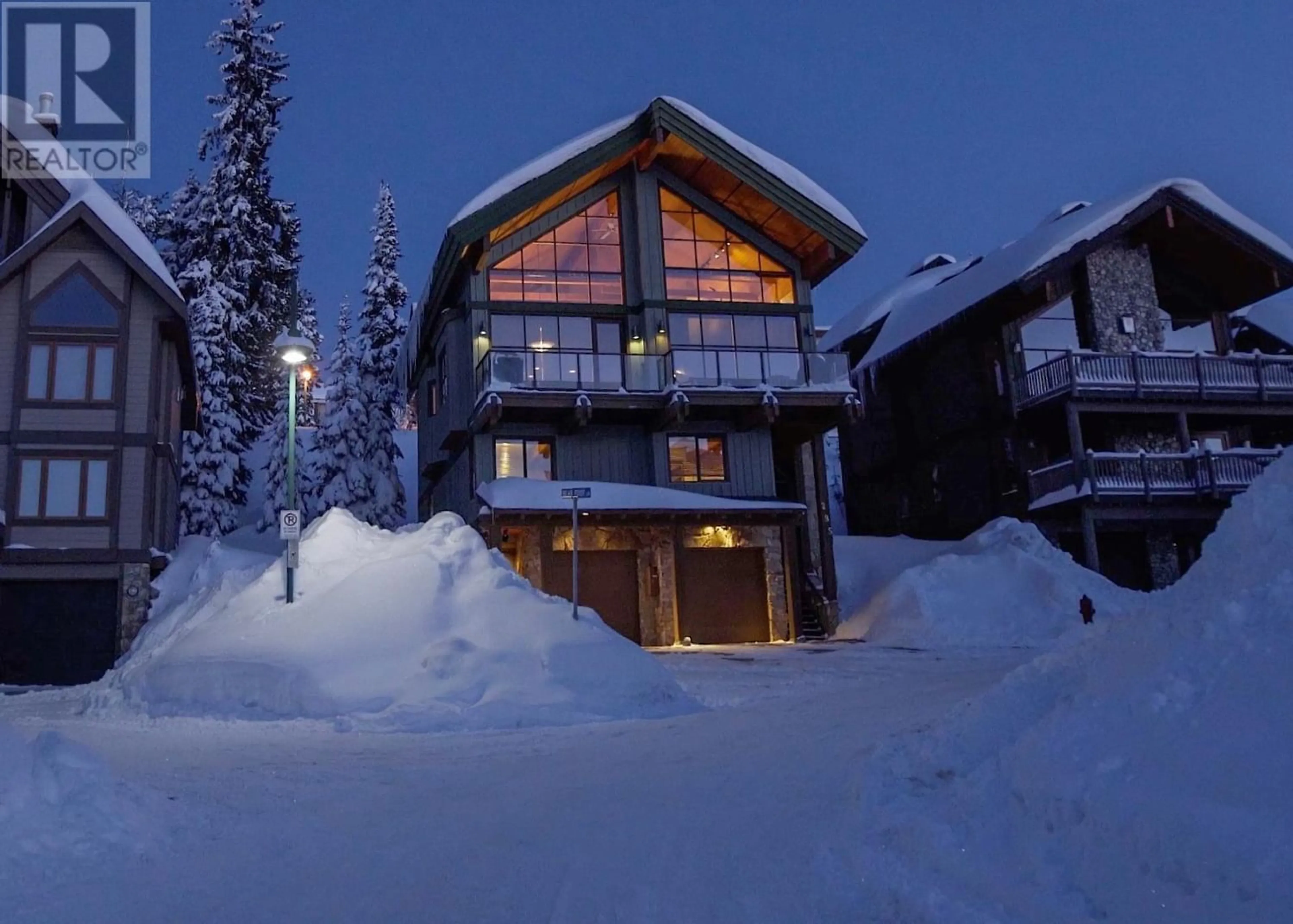285 Moonshine Crescent Lot# 5, Big White, British Columbia V1P1P3
Contact us about this property
Highlights
Estimated ValueThis is the price Wahi expects this property to sell for.
The calculation is powered by our Instant Home Value Estimate, which uses current market and property price trends to estimate your home’s value with a 90% accuracy rate.Not available
Price/Sqft$488/sqft
Est. Mortgage$8,138/mo
Maintenance fees$80/mo
Tax Amount ()-
Days On Market170 days
Description
The Ultimate Family Ski Retreat at Big White Ski Resort! A place where views & lifelong memories come together, this luxurious chalet offers room for the entire family with 6 bedrooms & 5 bathrooms spread over 3.5 levels! Designed for entertaining, the kitchen is equipped with dual ovens, 2 dishwashers, a 5-burner gas range & an expansive island that seats 6! This space seamlessly flows into the great room, where dining, lounging, awe-inspiring vistas & epic stories about the ski day converge. Gather around the wood-burning/gas FP & marvel at the 21' vaulted ceilings with rustic timber beams. Enjoy Apres-ski from the balcony! A front row seat with views of the Gondola, Monashees & Fireworks! Added conveniences include a laundry room, pantry, 2-pc bath & a cozy bedroom beside a private hot tub on the covered back porch. The loft above the main floor presents a flexible space for a home office or additional family room alongside the secluded primary retreat with gas FP, walk-in closet + 5-pc ensuite. Descending to the foyer, is a floor with 4 bedrooms including a supersized kids' room with bunk beds + a rec area all serviced by two 5-pc bathrooms. The grade level offers a heated double garage with ski storage & an oversized boot room with a 2-pc bath & built-in wine cellar, ensuring every return from the slopes is as welcoming as it is warm! With nearby ski-in, ski-out access, this chalet is walking distance to the Village & is close to all the family amenities of Happy Valley! (id:39198)
Property Details
Interior
Features
Second level Floor
Bedroom
13'1'' x 11'5''Pantry
9'11'' x 5'5''Laundry room
9'10'' x 7'1''Mud room
11'7'' x 13'6''Exterior
Features
Parking
Garage spaces 2
Garage type Attached Garage
Other parking spaces 0
Total parking spaces 2
Condo Details
Inclusions
Property History
 68
68

