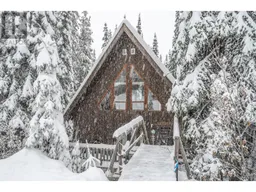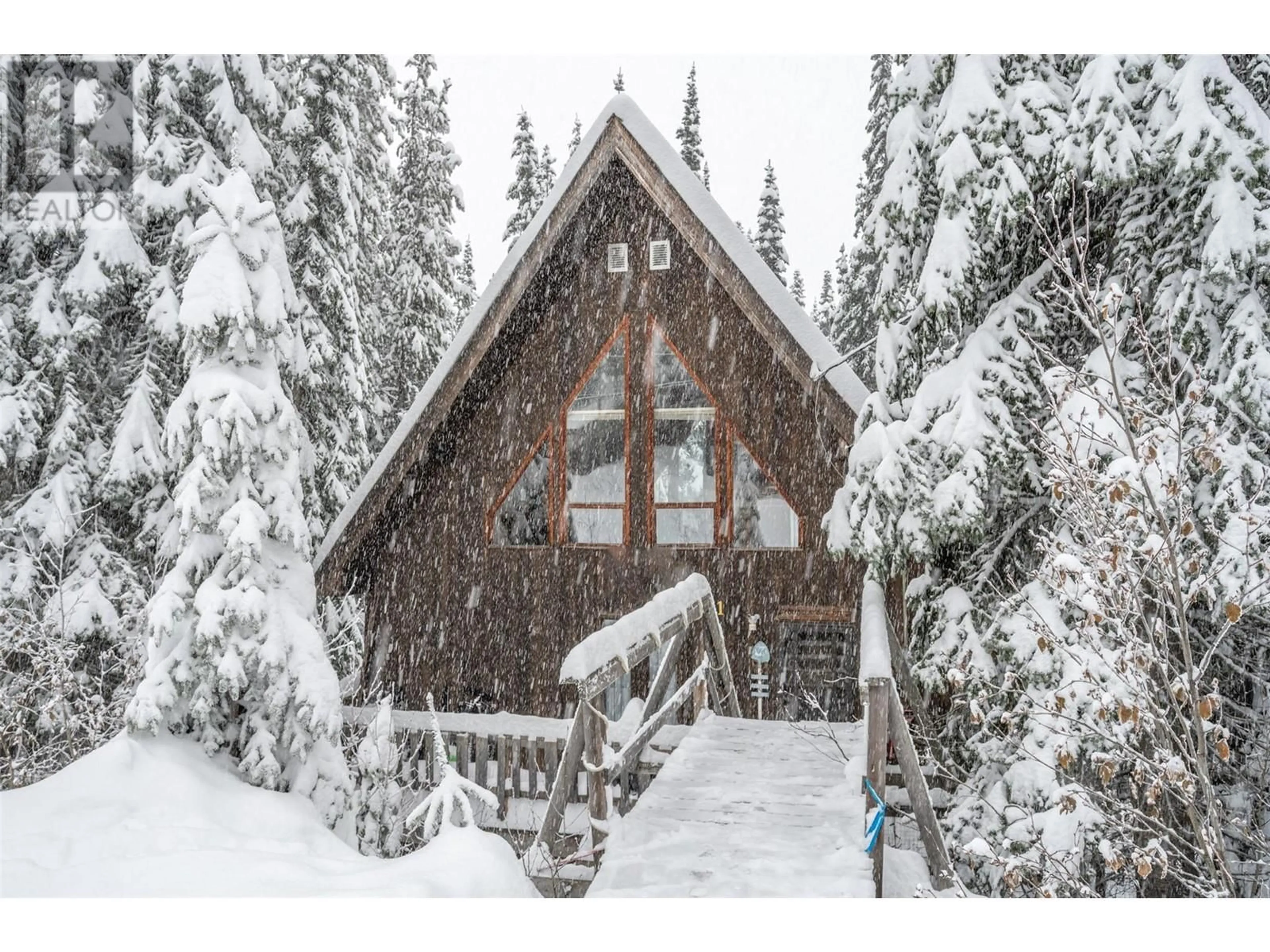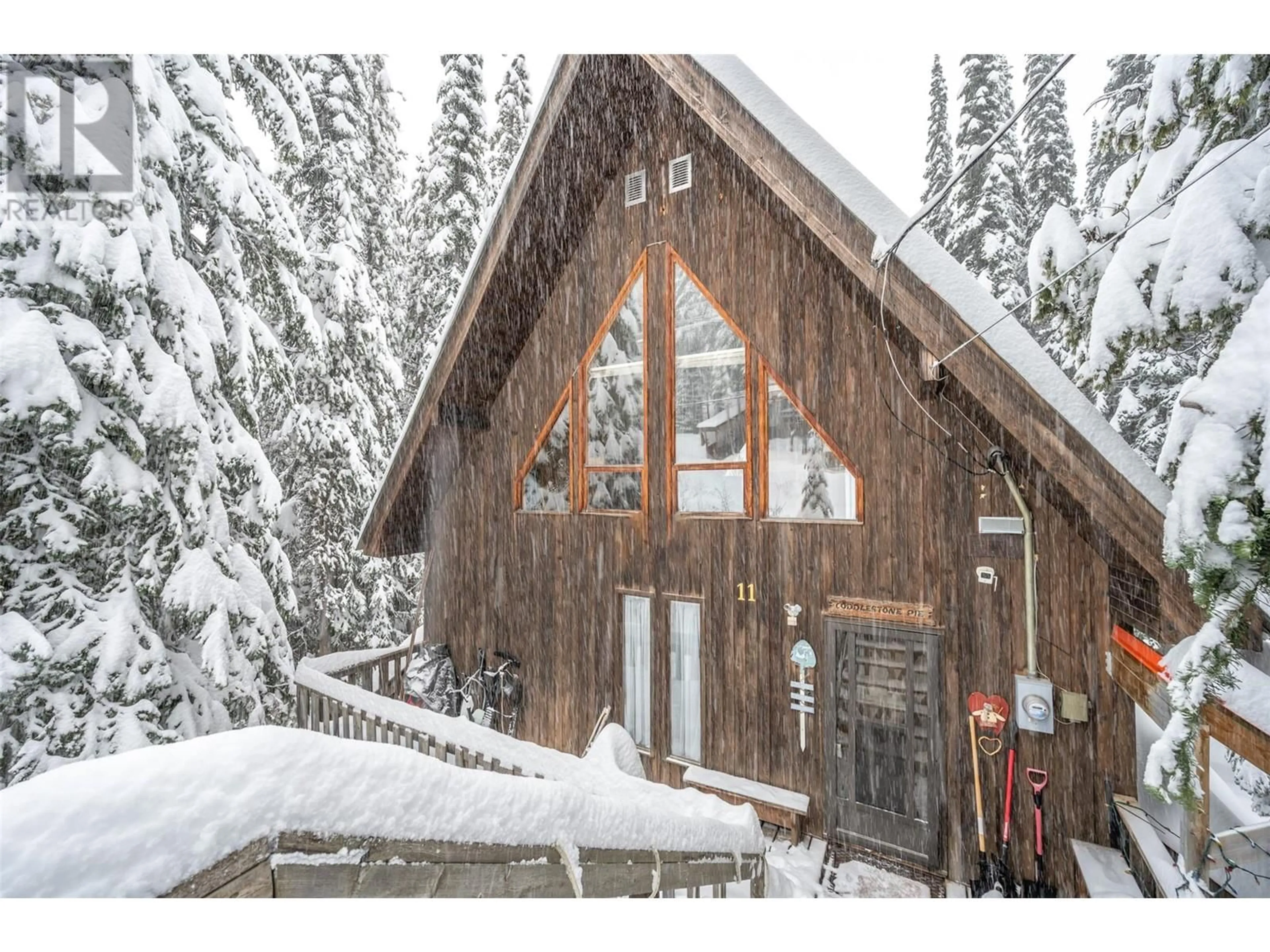240 Cougar Road Lot# 11, Mount Baldy, British Columbia V0H1T8
Contact us about this property
Highlights
Estimated ValueThis is the price Wahi expects this property to sell for.
The calculation is powered by our Instant Home Value Estimate, which uses current market and property price trends to estimate your home’s value with a 90% accuracy rate.Not available
Price/Sqft$218/sqft
Est. Mortgage$1,718/mo
Maintenance fees$157/mo
Tax Amount ()-
Days On Market1 day
Description
Escape to your perfect winter retreat at Mount Baldy! This fully-furnished, turn-key cabin is ready for you to enjoy this La Nina ski season—just bring your gear and settle in. Tucked into the serene pine trees, this cozy cabin features 3 bedrooms and 2 bathrooms, a huge bonus family room and two wood stoves that add warmth and charm to every corner. After a day on the slopes, unwind in the hot tub on the deck and take in the peaceful, snow-dusted surroundings. With ski-in/ski-out access, you’ll be steps away from the mountain's hidden powder stashes, where there's no need to worry about lift lines. Mount Baldy offers endless fun, from epic tree skiing/boarding and tubing to an 18-hole frisbee golf course, cross-country/snowshoe trails, and a welcoming apres-ski lodge. This cabin is part of a bare land strata, with low monthly fees of $157.29 covering sewer and snow removal on the roads, ensuring you can focus on enjoying your mountain escape. Mount Baldy, the South Okanagan's best-kept secret, awaits—this cabin won’t last long! (id:39198)
Property Details
Interior
Features
Second level Floor
Living room
17' x 15'10''Dining room
9'9'' x 9'5''Kitchen
9' x 7'3''Exterior
Features
Condo Details
Inclusions
Property History
 38
38

