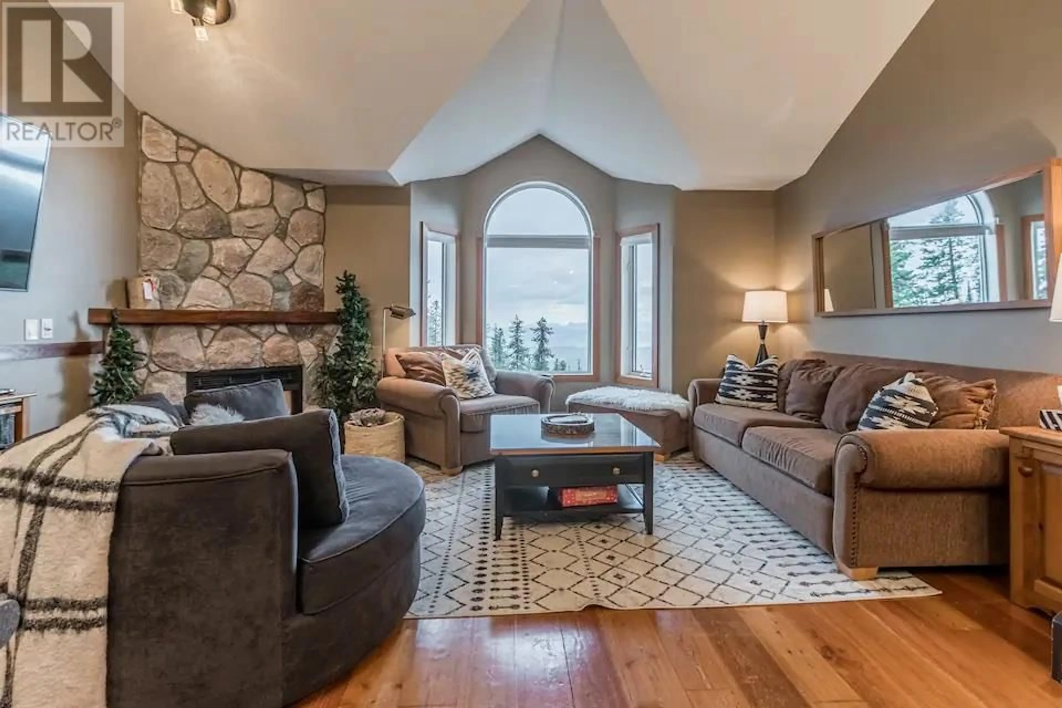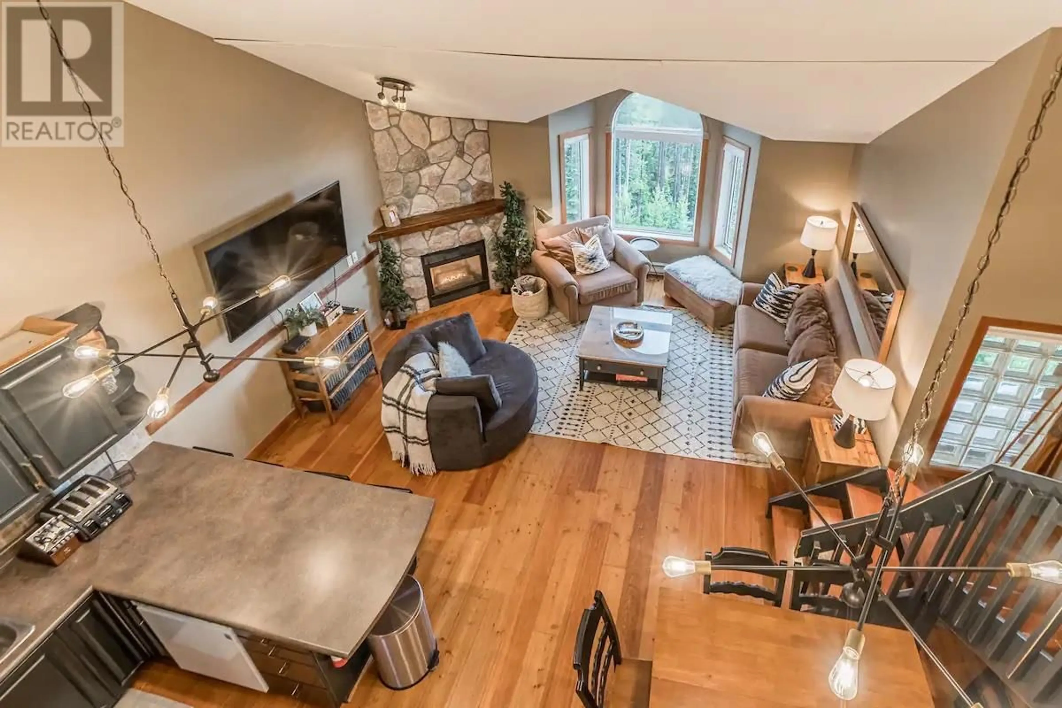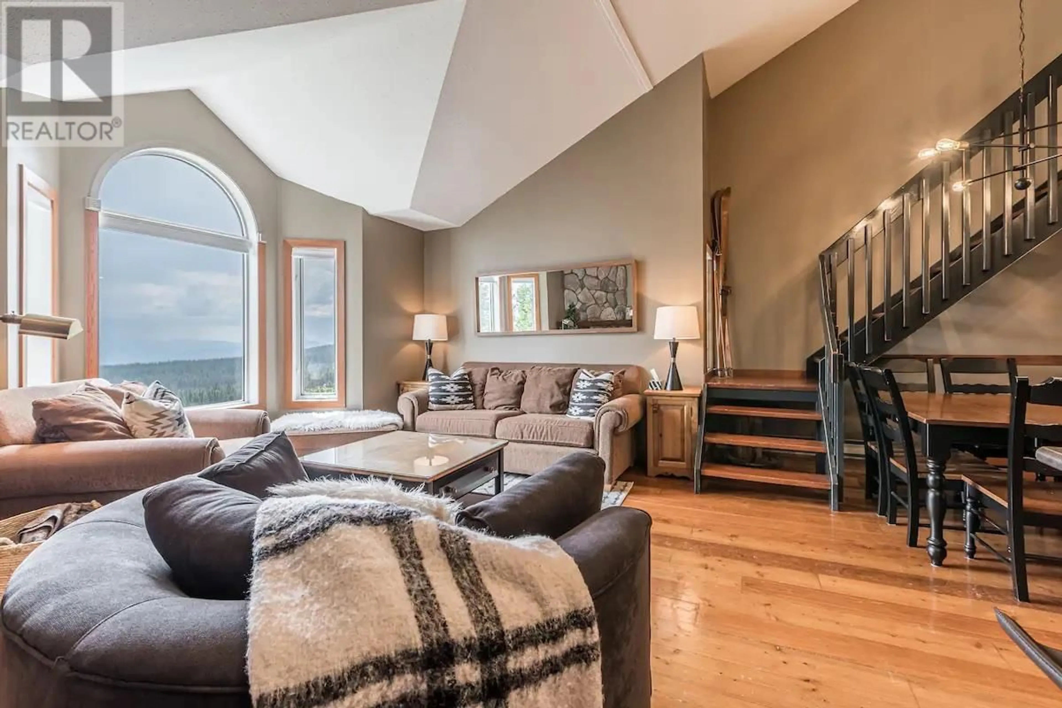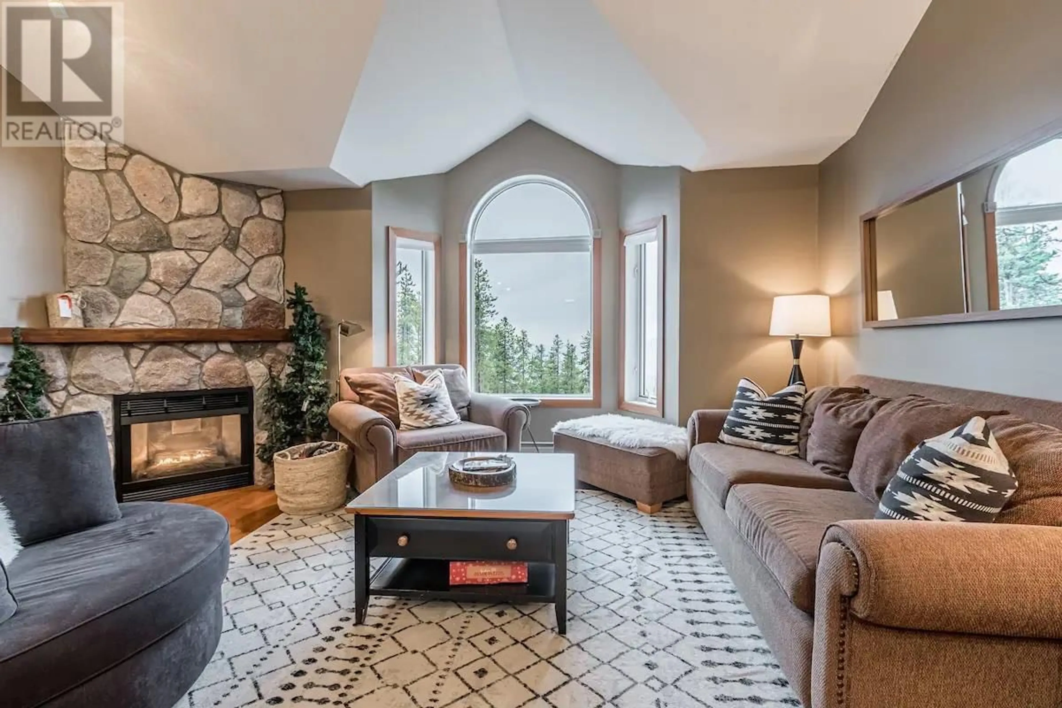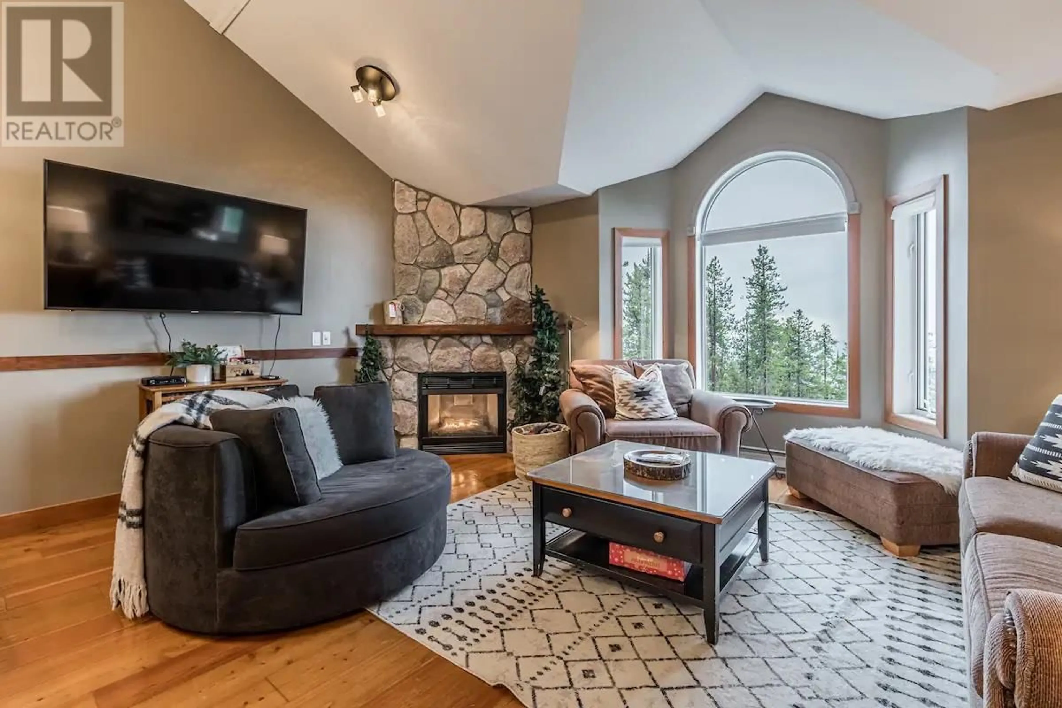225 Kettle View Road Unit# 407, Big White, British Columbia V1P1P3
Contact us about this property
Highlights
Estimated ValueThis is the price Wahi expects this property to sell for.
The calculation is powered by our Instant Home Value Estimate, which uses current market and property price trends to estimate your home’s value with a 90% accuracy rate.Not available
Price/Sqft$542/sqft
Est. Mortgage$3,689/mo
Maintenance fees$484/mo
Tax Amount ()-
Days On Market54 days
Description
This top-floor mountain retreat is not only a perfect getaway but also a fantastic rental opportunity. Featuring 4 bedrooms, a cozy family room, and a versatile loft that can serve as a 5th bedroom or second family room, it comfortably sleeps 10+. With 2 baths and 1,1584 sq. ft. of fully furnished, beautifully appointed space, it comes with no rental restrictions, making it ideal for generating income. Located in the highly sought-after Chateau on the Ridge, it offers ski-in/ski-out access and breathtaking views of the ""Perfection"" ski run and the Monashee Mountains. The open layout has all bedrooms on the main level, with two that can be closed off for separate rental income, each with its own private entry. Rustic hardwood flooring throughout the main living areas and slate floors in the skier-friendly foyer add to its charm. Plus, from your living room window, you can check out the Ridge Rocket lift line, enhancing its appeal to both guests and renters alike. (id:39198)
Property Details
Interior
Features
Second level Floor
Loft
15' x 15'Exterior
Features
Parking
Garage spaces 1
Garage type -
Other parking spaces 0
Total parking spaces 1
Condo Details
Inclusions

