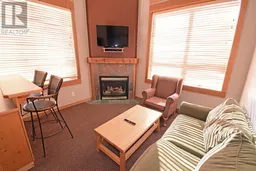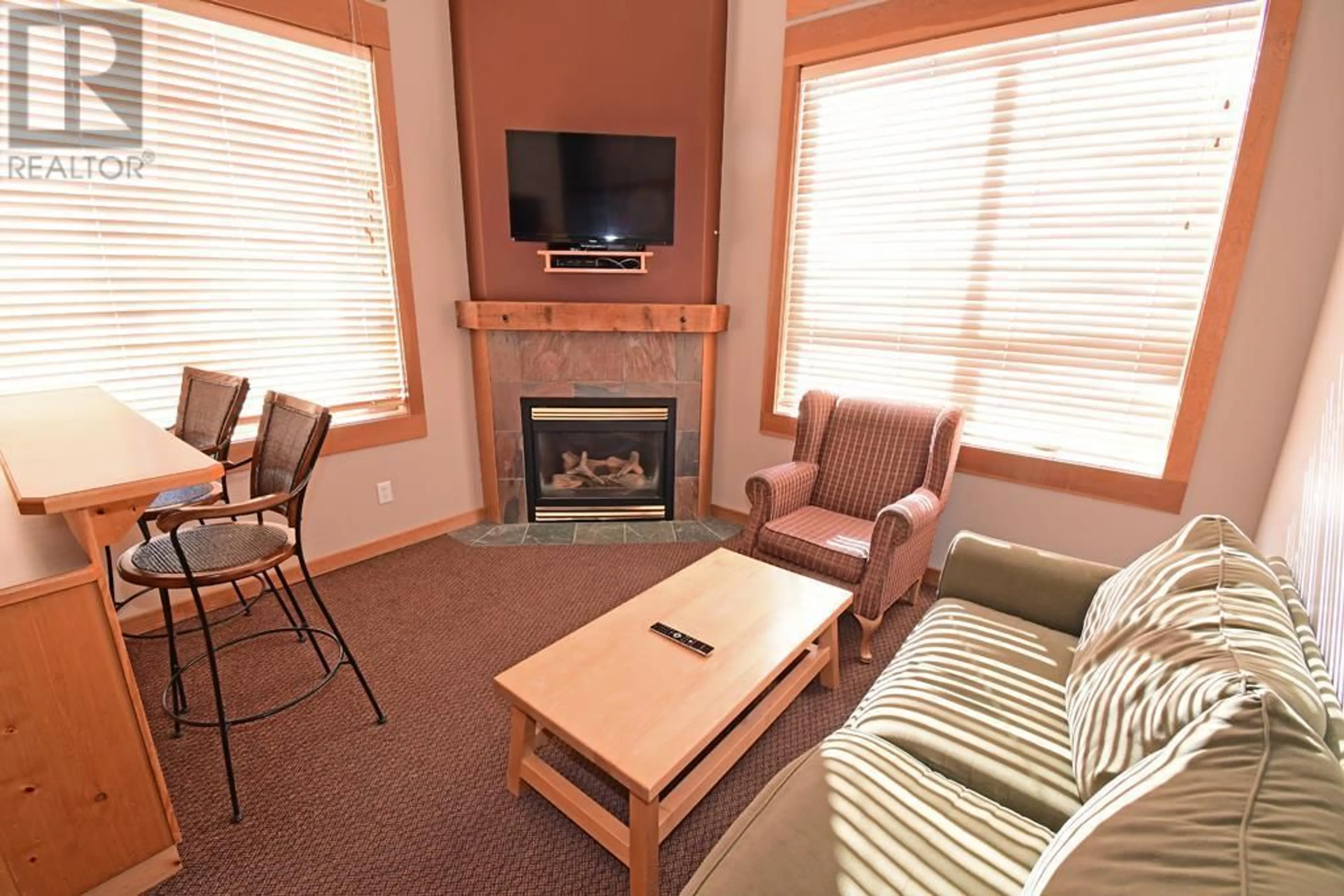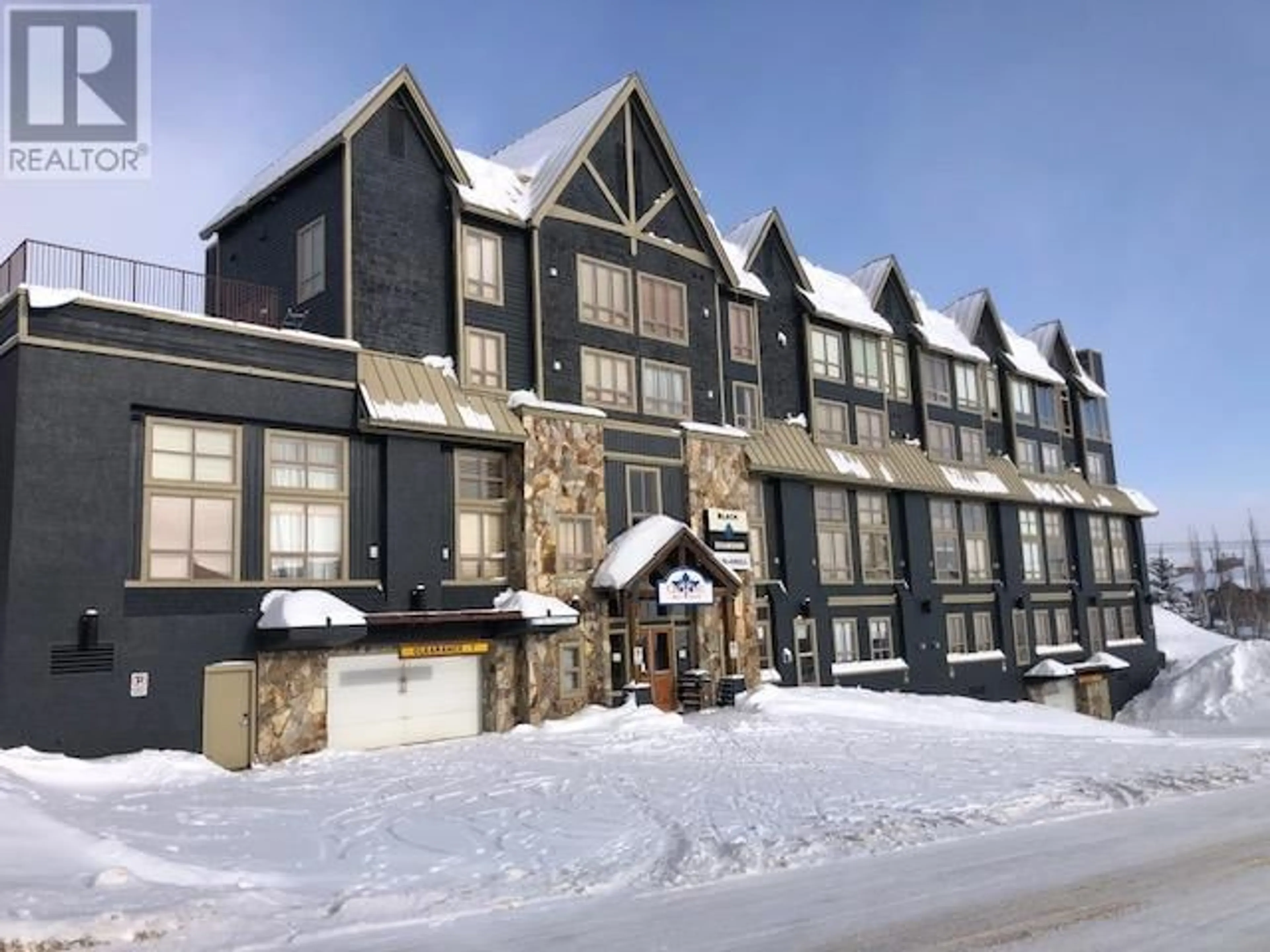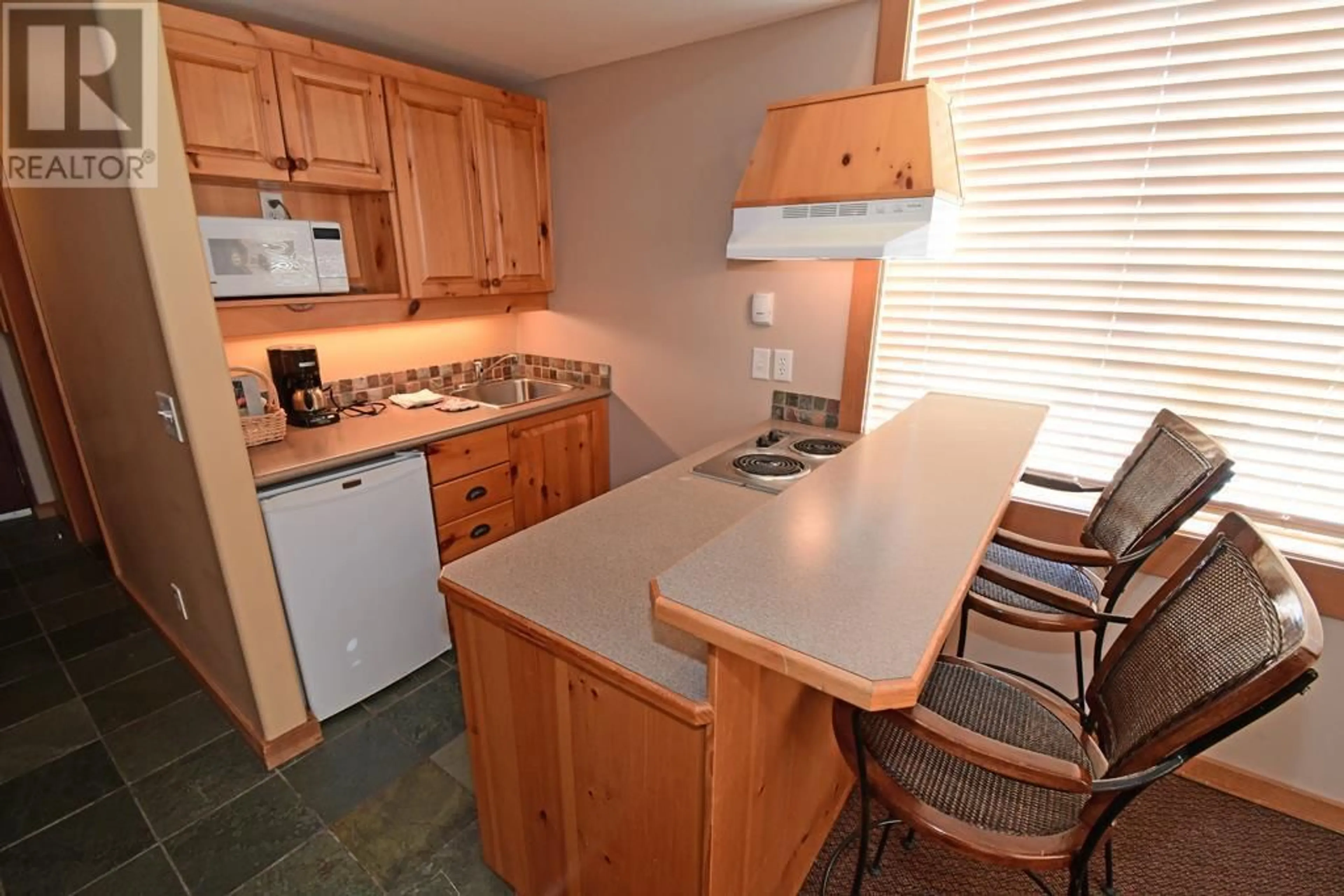5335 Big White Road Unit# 224, Big White, British Columbia V1P1P3
Contact us about this property
Highlights
Estimated ValueThis is the price Wahi expects this property to sell for.
The calculation is powered by our Instant Home Value Estimate, which uses current market and property price trends to estimate your home’s value with a 90% accuracy rate.Not available
Price/Sqft$479/sqft
Est. Mortgage$1,069/mo
Maintenance fees$345/mo
Tax Amount ()-
Days On Market26 days
Description
One of the nicest places to wake up to at Big White ski resort. The unit faces south and south east with corner windows offering tonnes of natural light and a perfect view of the Sunrise. Walk out your door and you are in the village centre core. The building has been well maintained and this corner unit and view are spectacular. The building has a hot tub and an incredible restaurant called the Black Diamond Grill offering some of the very best dining option on the mountain right in your building. The market is steps away as is everything else Big White has to offer. The property has been well maintained. GST is applicable. (id:39198)
Property Details
Interior
Features
Second level Floor
Primary Bedroom
13'5'' x 9'2''Exterior
Features
Parking
Garage spaces 1
Garage type Underground
Other parking spaces 0
Total parking spaces 1
Condo Details
Inclusions
Property History
 9
9 9
9


