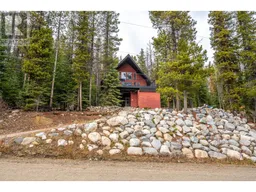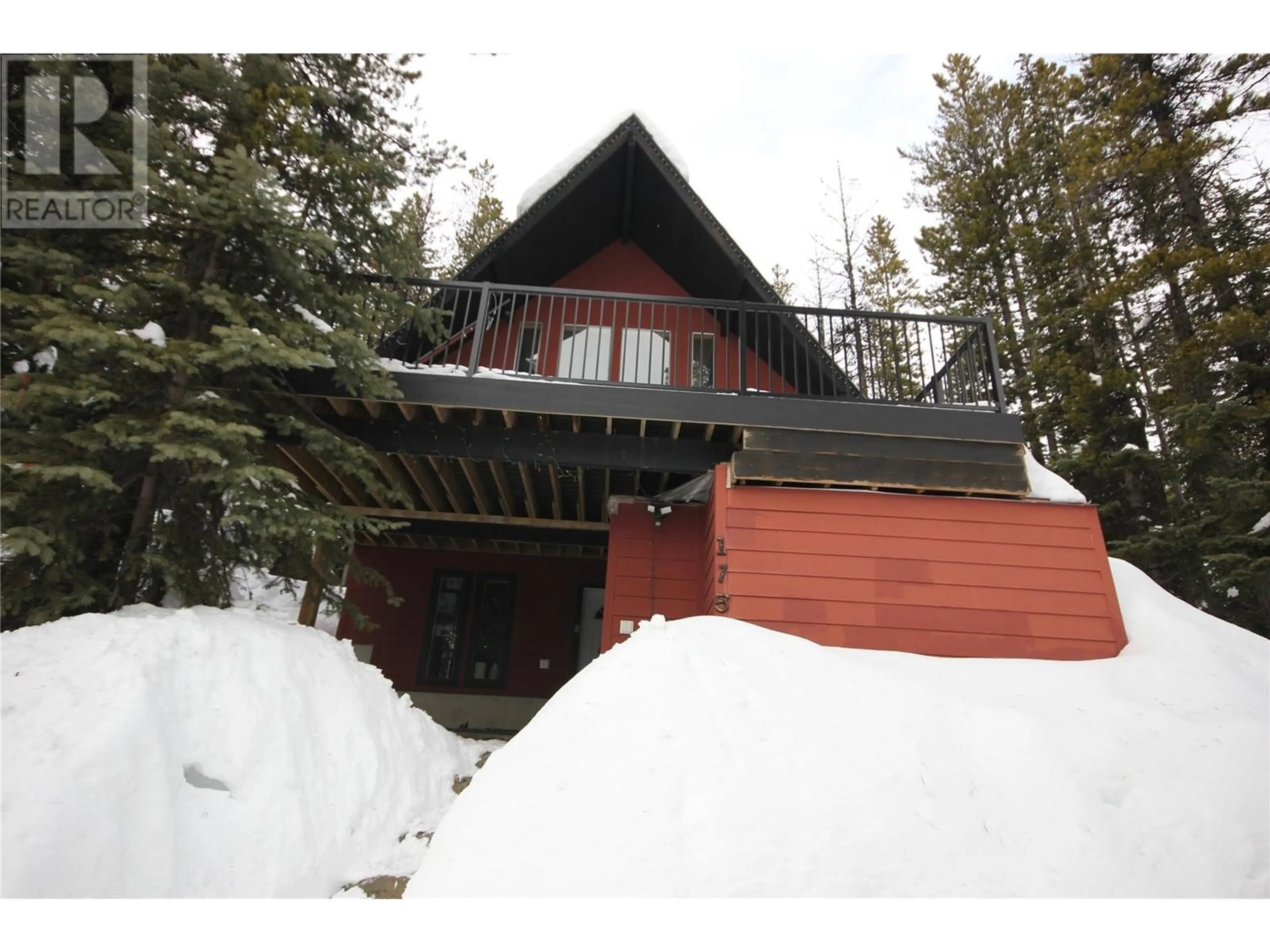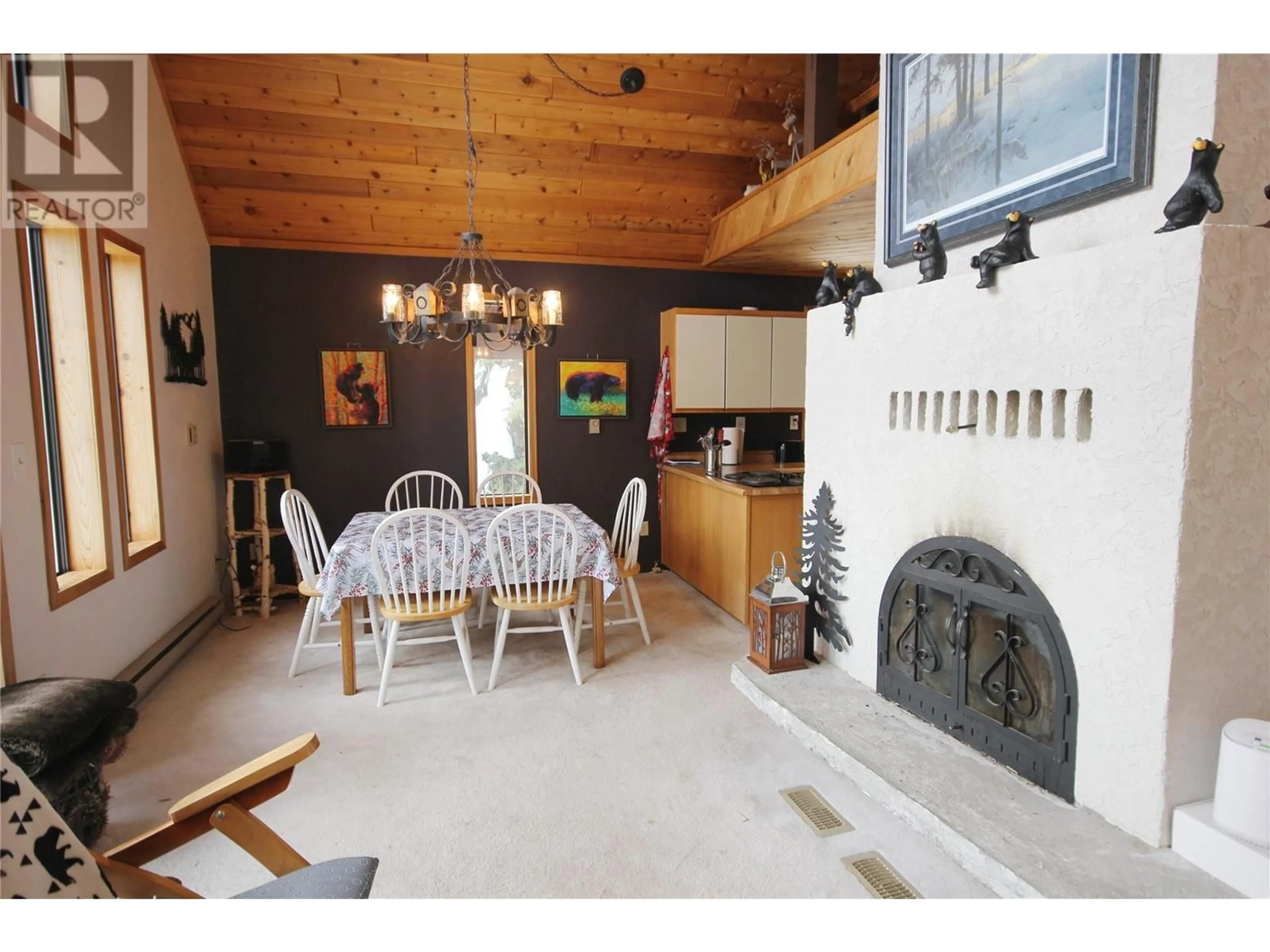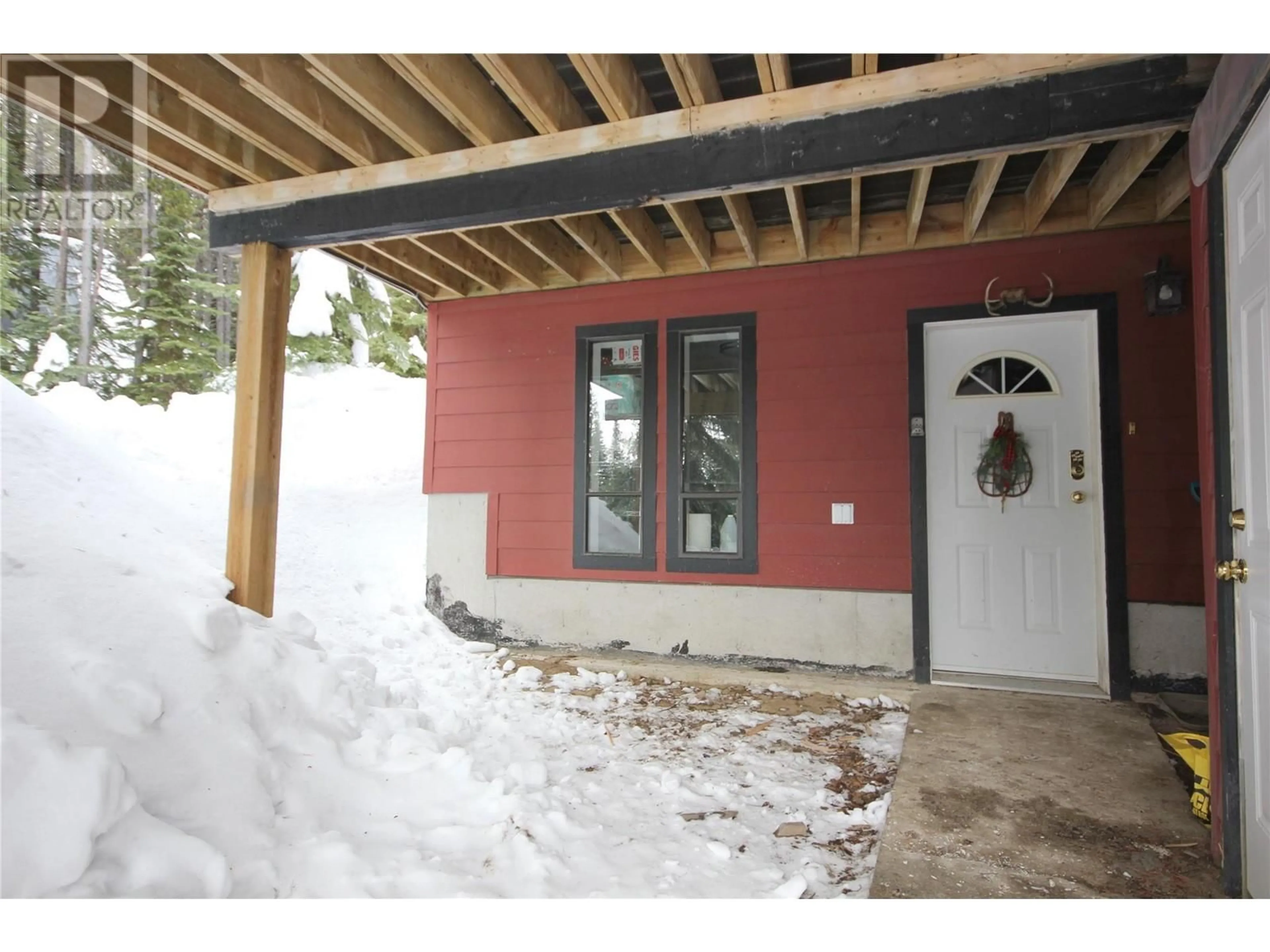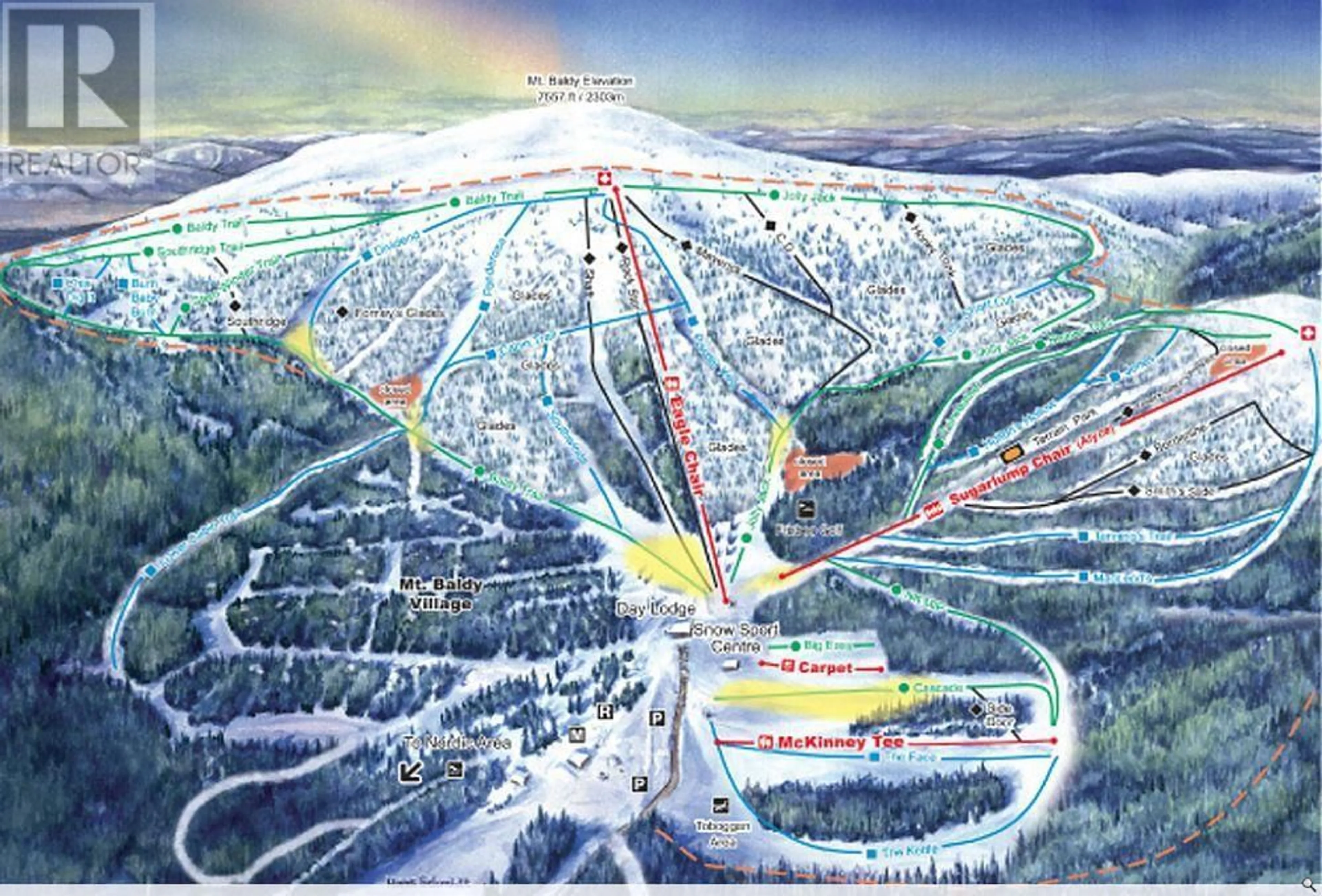175 PORCUPINE Road, Oliver, British Columbia V0H1T8
Contact us about this property
Highlights
Estimated ValueThis is the price Wahi expects this property to sell for.
The calculation is powered by our Instant Home Value Estimate, which uses current market and property price trends to estimate your home’s value with a 90% accuracy rate.Not available
Price/Sqft$246/sqft
Est. Mortgage$1,825/mo
Maintenance fees$165/mo
Tax Amount ()-
Days On Market6 days
Description
Charming Cabin at Baldy Mountain Resort – A Perfect Recreation Property & Investment Located in the heart of Baldy Mountain Resort’s village, this spacious 3-bedroom & loft cabin is just steps from the lifts and ready for adventure. The versatile loft can serve as a 4th bedroom or family room, perfect for family and pets alike. The main floor features an open-concept layout with a wall of windows, offering stunning alpine views of trees, the hillside, and the Sugar Lump quad. Step outside to your 365 SF deck – ideal for relaxing or adding a hot tub to unwind after a day on the slopes. The kitchen is designed for both functionality and entertaining, with ample cupboard and counter space. A cozy wood stove, large mudroom, abundant storage, and an extra room that could serve as a den or pantry complete the home. Outside, enjoy covered wood storage and private parking – a rare find. Baldy Mountain Resort is BC's hidden gem, offering amazing powder, a welcoming community, and no speculation tax! With a double chair, tree skiing, backcountry runs, tubing, hiking, and mountain biking, there’s something for everyone. This turn-key property also offers low strata fees, making it the perfect spot for full-time living, a getaway, or a BnB. Don’t miss your chance to own this mountain retreat – an ideal investment for any outdoor enthusiast! (id:39198)
Property Details
Interior
Features
Main level Floor
Mud room
11'5'' x 13'3''Storage
7'3'' x 10'9''Bedroom
10'7'' x 10'7''Exterior
Features
Parking
Garage spaces 3
Garage type -
Other parking spaces 0
Total parking spaces 3
Condo Details
Inclusions
Property History
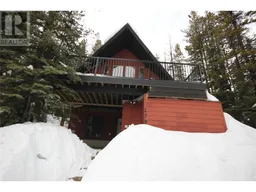 22
22