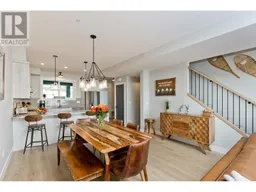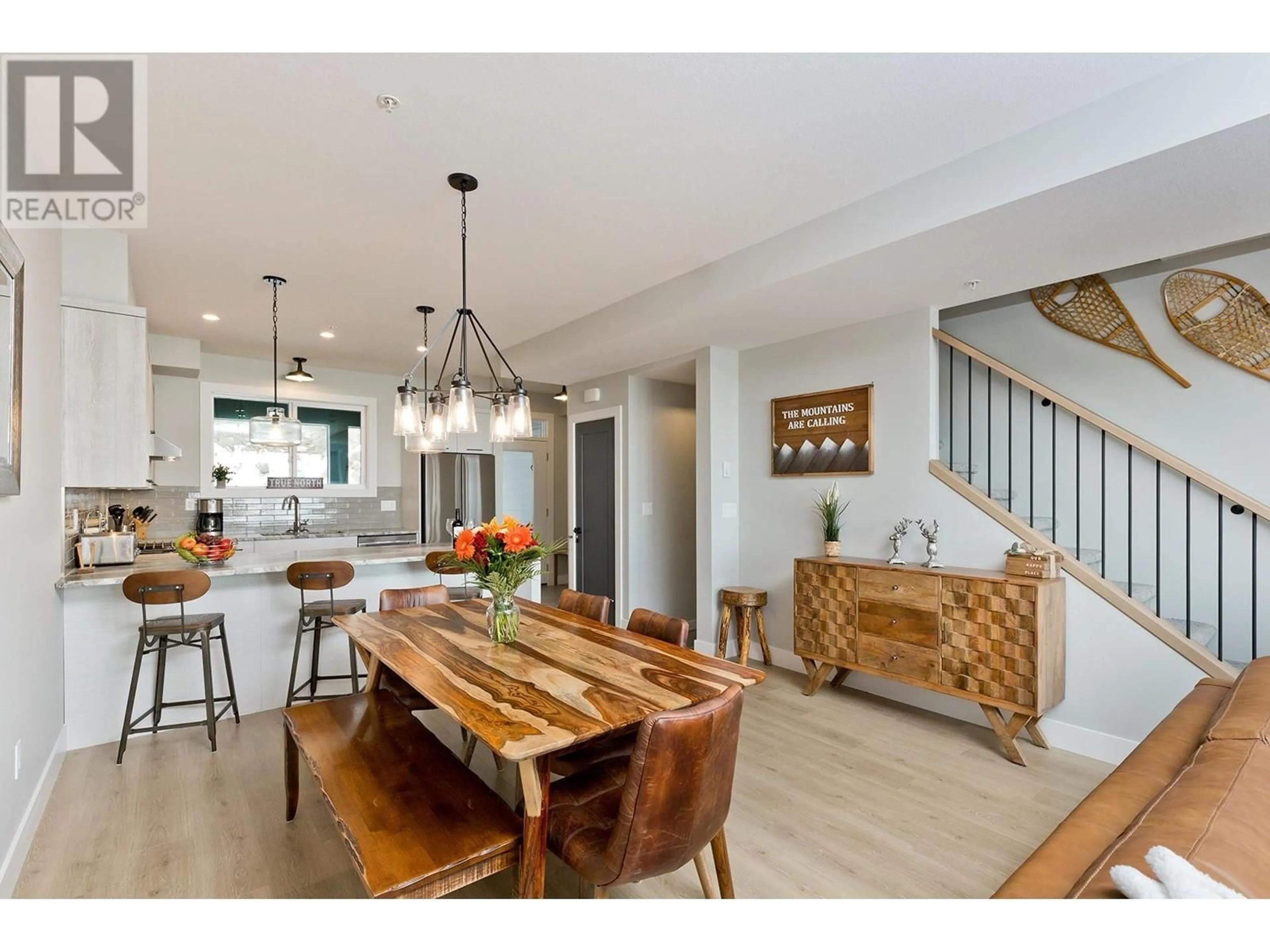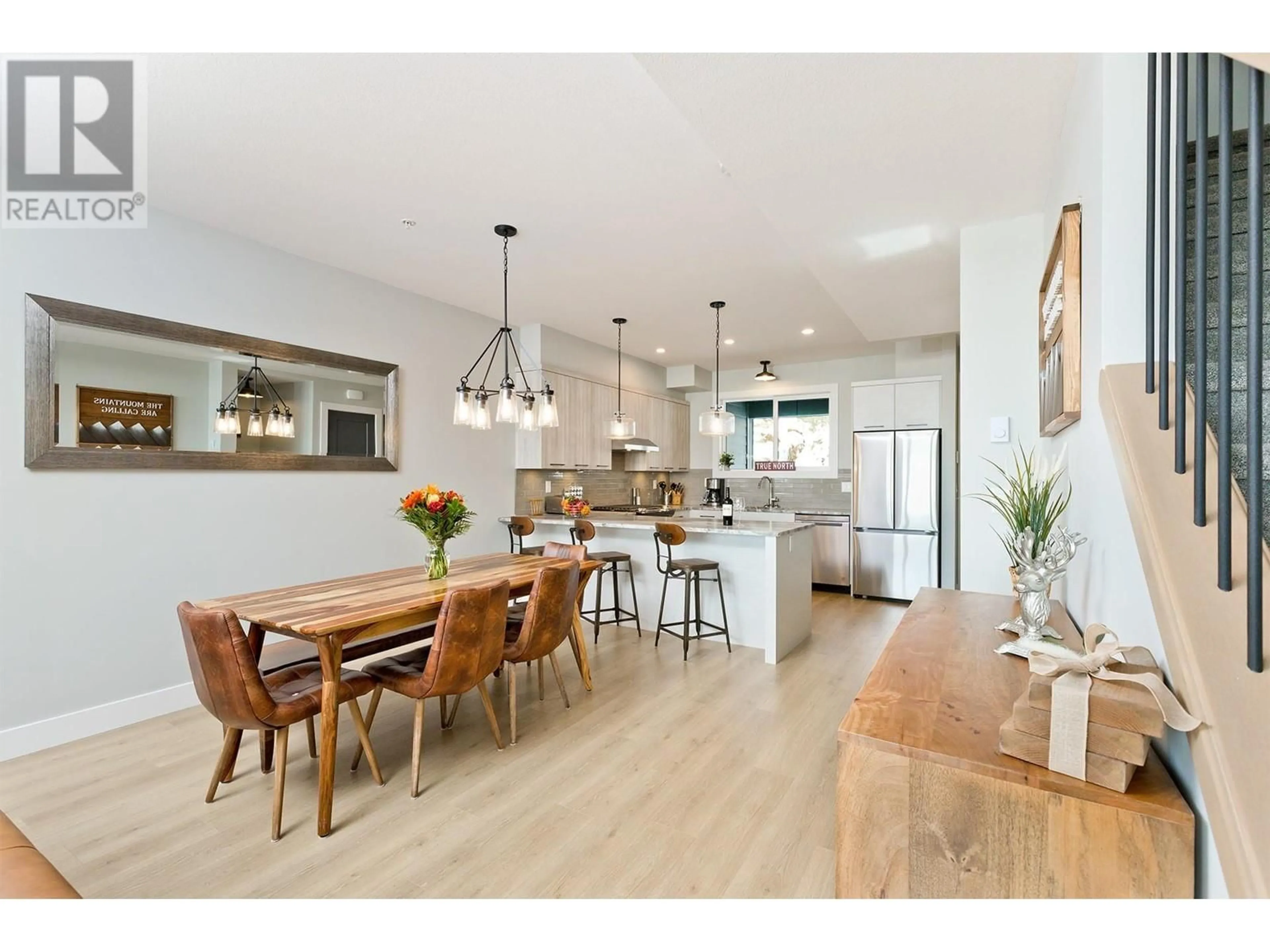120 Grizzly Ridge Trail Unit# 12, Big White, British Columbia V0H1A0
Contact us about this property
Highlights
Estimated ValueThis is the price Wahi expects this property to sell for.
The calculation is powered by our Instant Home Value Estimate, which uses current market and property price trends to estimate your home’s value with a 90% accuracy rate.Not available
Price/Sqft$493/sqft
Est. Mortgage$3,646/mo
Maintenance fees$262/mo
Tax Amount ()-
Days On Market142 days
Description
Step into this luxury with this pristine townhome in Grizzly Ridge Estates. Offering unparalleled access to the Serwa ski run and just a brief walk along a beautifully lit, meticulously groomed pathway to the Village amenities. Spanning 1719 square feet across three levels, this residence features three bedrooms and three full bathrooms. New designer furniture, state of the art electronics and new hot tub. Indulge in the spacious, open-concept kitchen seamlessly flowing into the family-sized dining area and living room adorned with a captivating stone-covered fireplace. Discover two bedrooms, including the luxurious primary suite with its own four-piece ensuite bathroom, alongside an additional full bath and laundry facilities on the top level. The lower level hosts the third bedroom and third full bathroom, ensuring ample space for the entire family. Included with this home is a single garage and extra parking space on the driveway and plenty of storage space. Embrace the opportunity to bring along your furry friends, with allowance for two pets. There are no rental restrictions and similar properties gross 30-60,000 in revenue. This property is completely turn-key and ready for immediate move in. LIVE WHERE YOU PLAY! Exempt from Foreign Buyer Ban, Foreign buyers tax, speculation tax, and empty home tax and exempt from short term rental ban. (id:39198)
Property Details
Interior
Features
Second level Floor
Kitchen
11'4'' x 10'10''Dining room
11'0'' x 9'6''Living room
16'10'' x 15'1''Exterior
Features
Parking
Garage spaces 2
Garage type Attached Garage
Other parking spaces 0
Total parking spaces 2
Condo Details
Inclusions
Property History
 64
64

