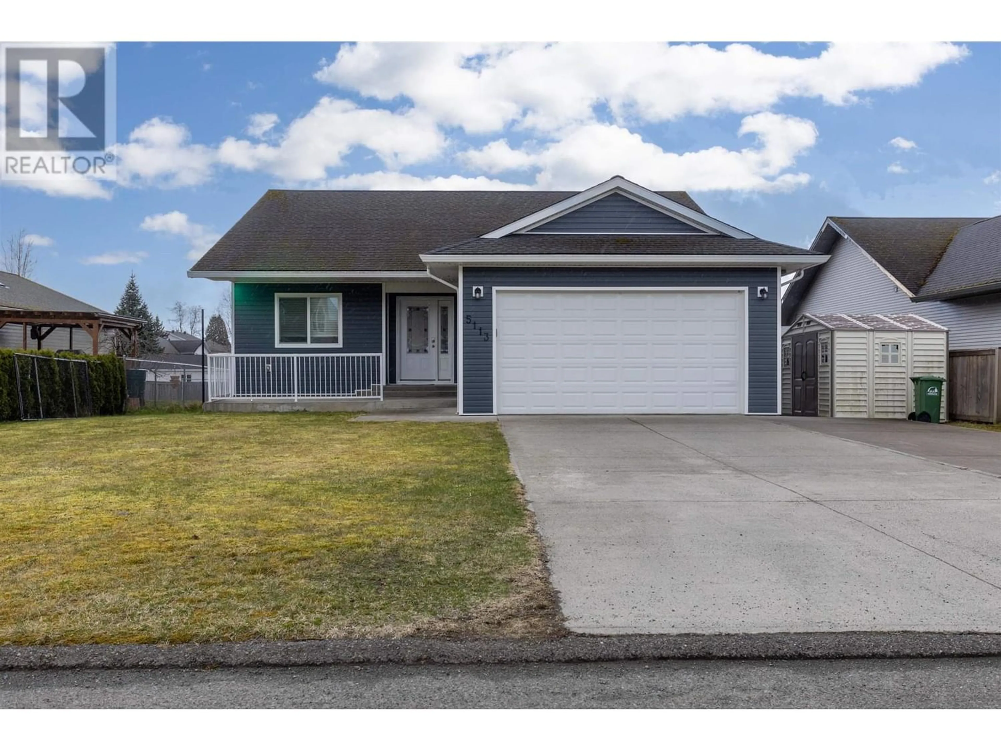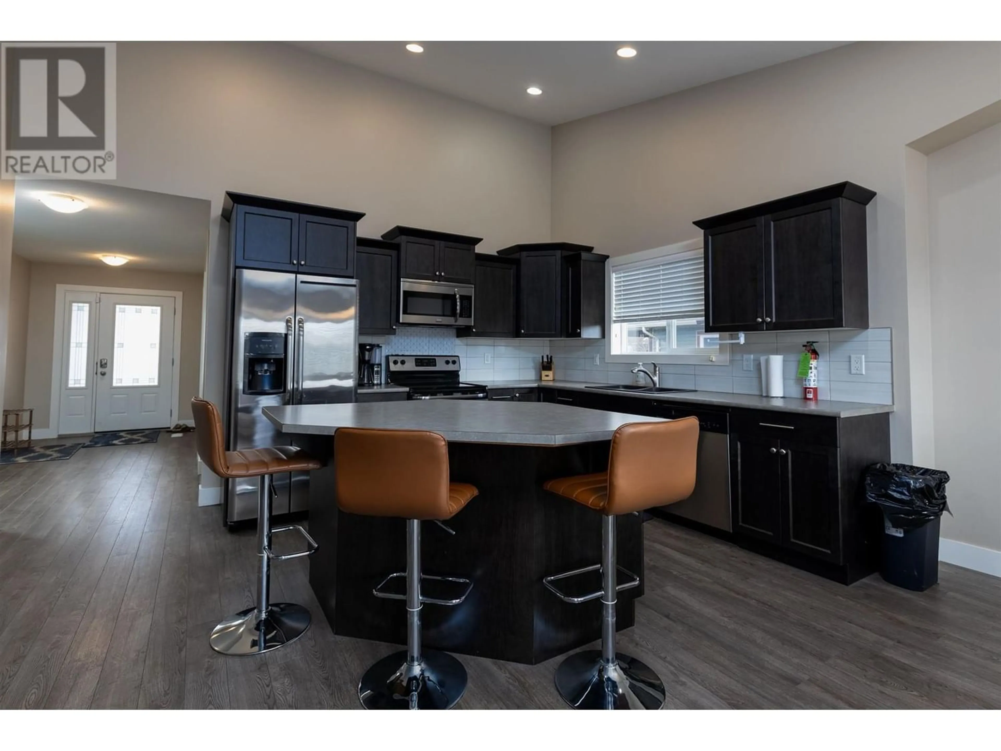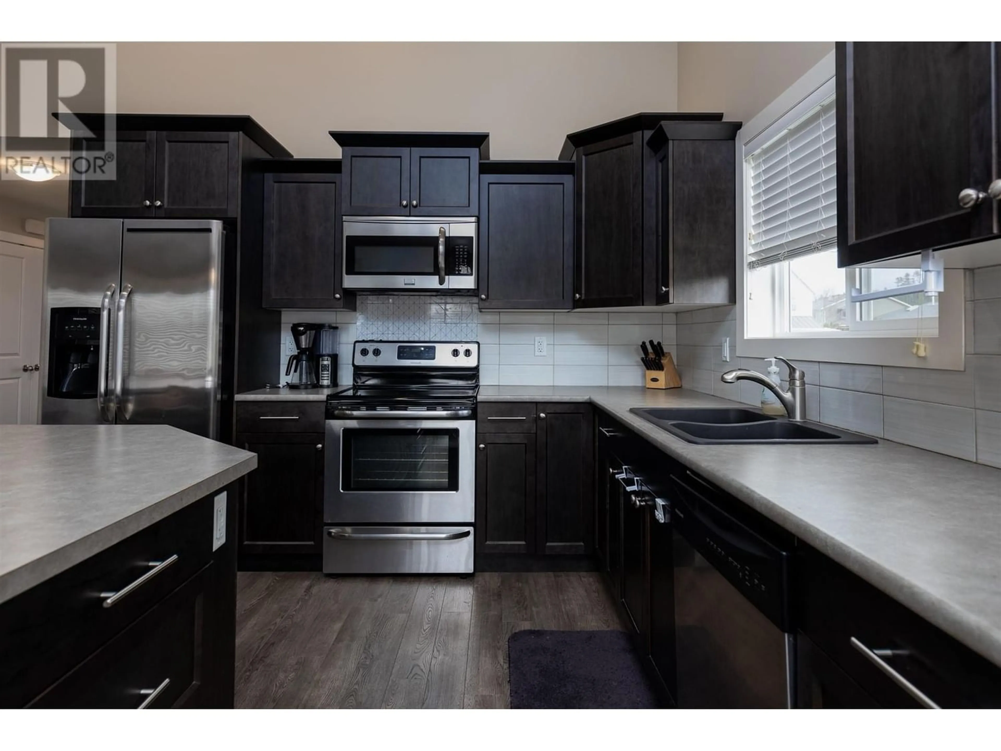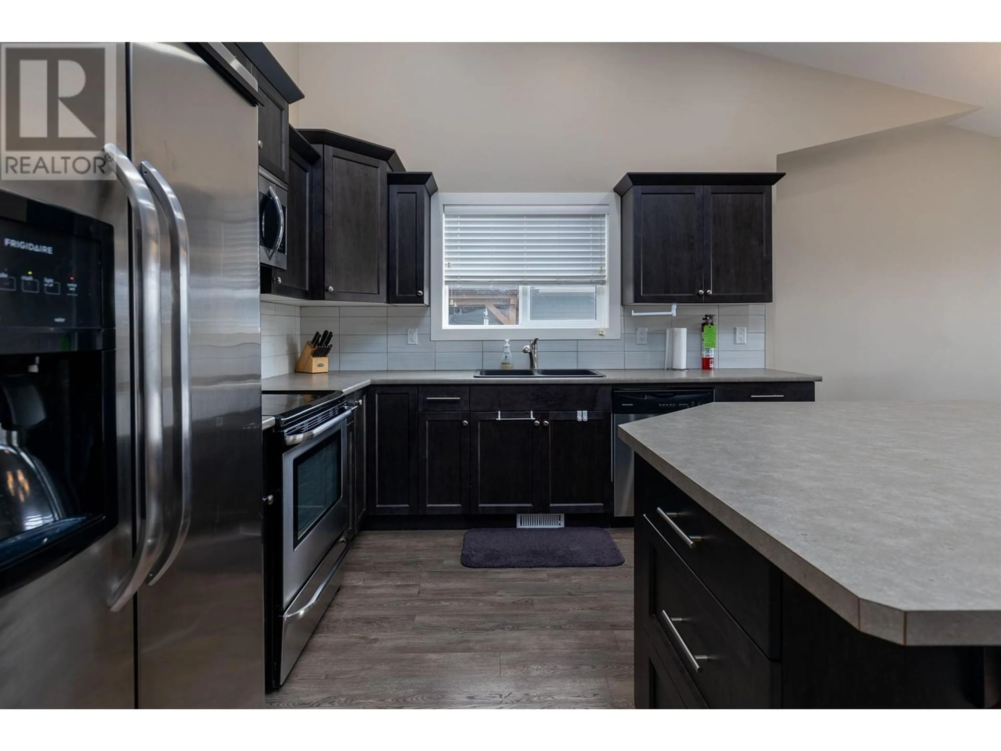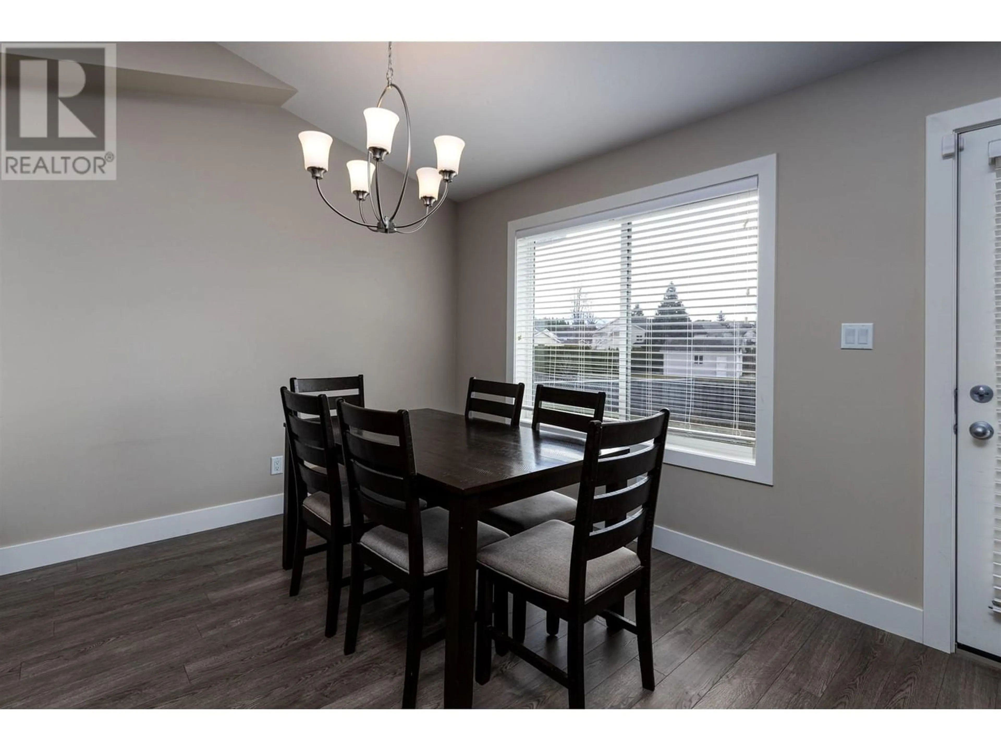5113 HALLOCK AVENUE, Terrace, British Columbia V8G5S3
Contact us about this property
Highlights
Estimated ValueThis is the price Wahi expects this property to sell for.
The calculation is powered by our Instant Home Value Estimate, which uses current market and property price trends to estimate your home’s value with a 90% accuracy rate.Not available
Price/Sqft$266/sqft
Est. Mortgage$2,959/mo
Tax Amount ()-
Days On Market278 days
Description
* PREC - Personal Real Estate Corporation. Nestled in a prime location, this 2014 home offers ample room for the whole family! Situated on a 65x 125 lot, this residence boasts 4 bedrooms and 3 bathrooms, with a large den in the basement that could easily serve as the 5th bedroom. Upstairs, discover an inviting open-concept layout featuring a stylish kitchen, seamlessly connecting to the living and dining areas, with access to a sunny south-facing sundeck-perfect for soaking up the rays and entertaining guests. The upper level also includes 2 bedrooms and bathrooms, including a large primary bedroom with a walk-in closet and 4-piece ensuite. Downstairs, find 2 additional bedrooms, the versatile den, and another full bathroom, offering flexible living options for your family's needs. (id:39198)
Property Details
Interior
Features
Basement Floor
Recreational, Games room
29 ft ,5 in x 12 ftBedroom 3
13 ft x 12 ft ,6 inBedroom 4
13 ft x 12 ft ,6 inDen
13 ft ,4 in x 13 ftExterior
Features
Parking
Garage spaces 2
Garage type Garage
Other parking spaces 0
Total parking spaces 2
Property History
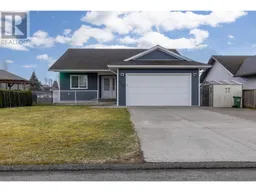 23
23
