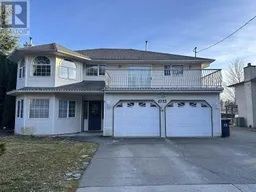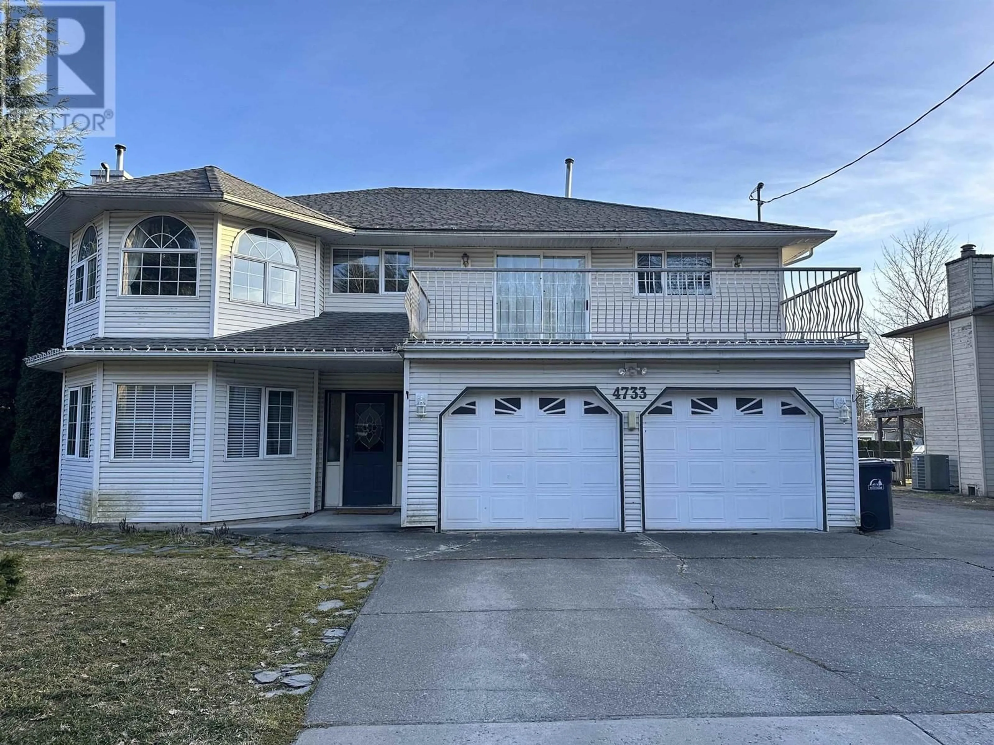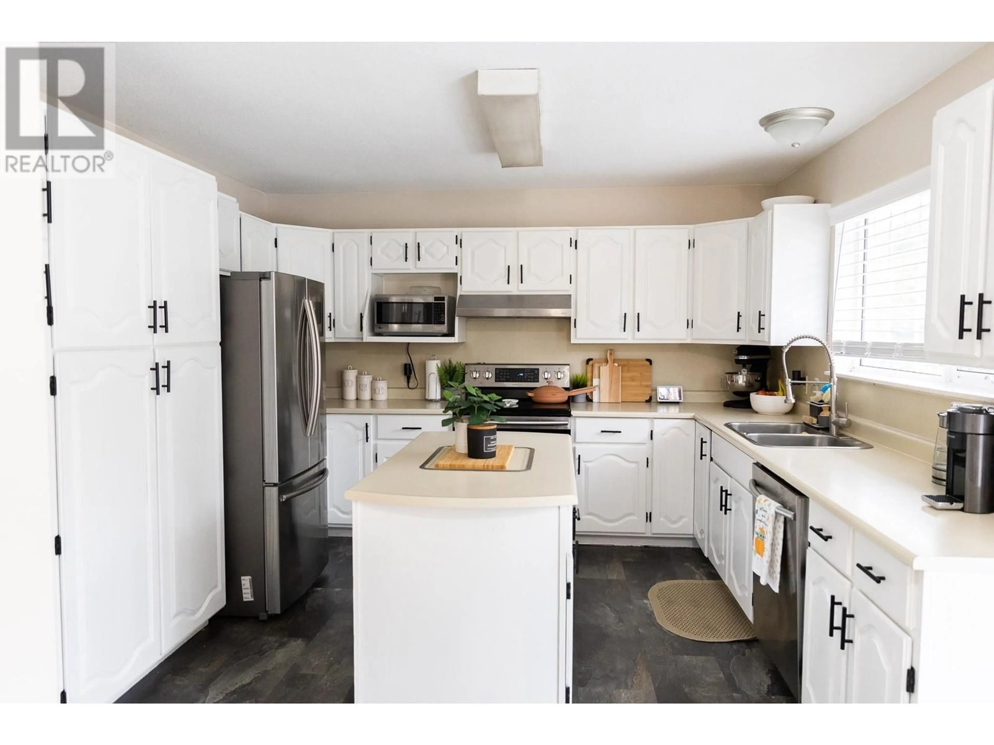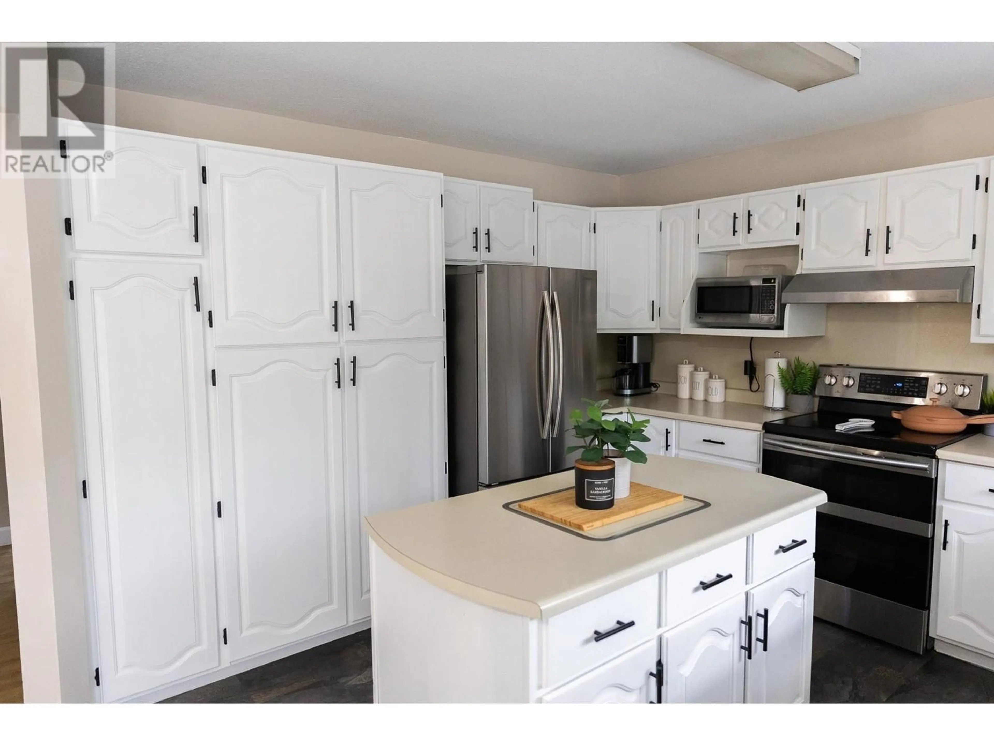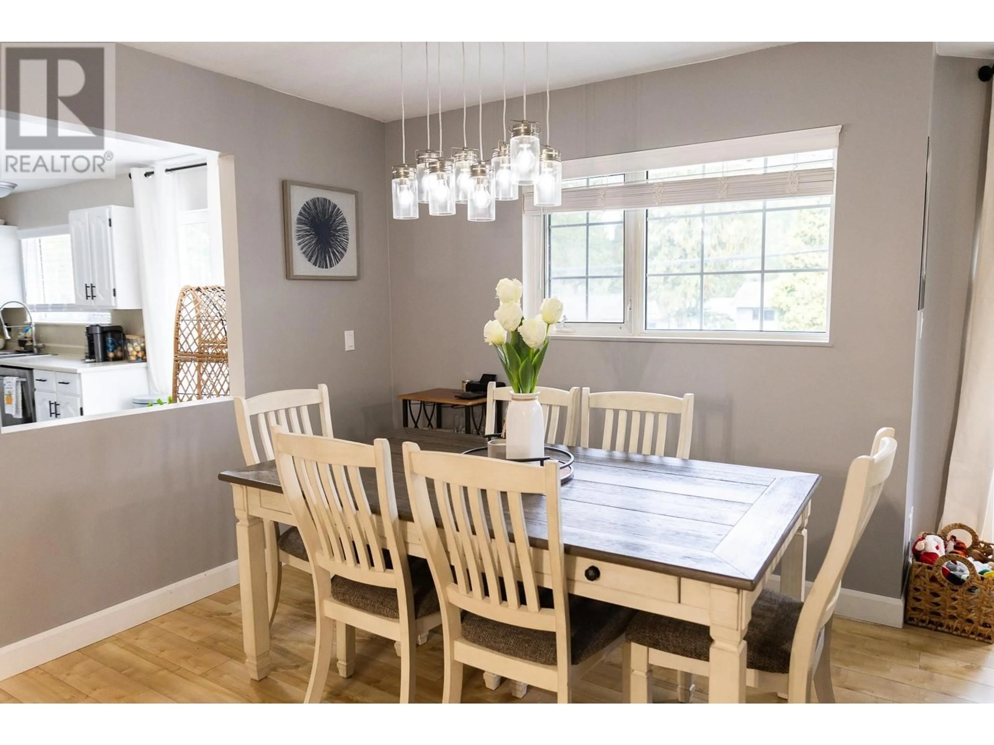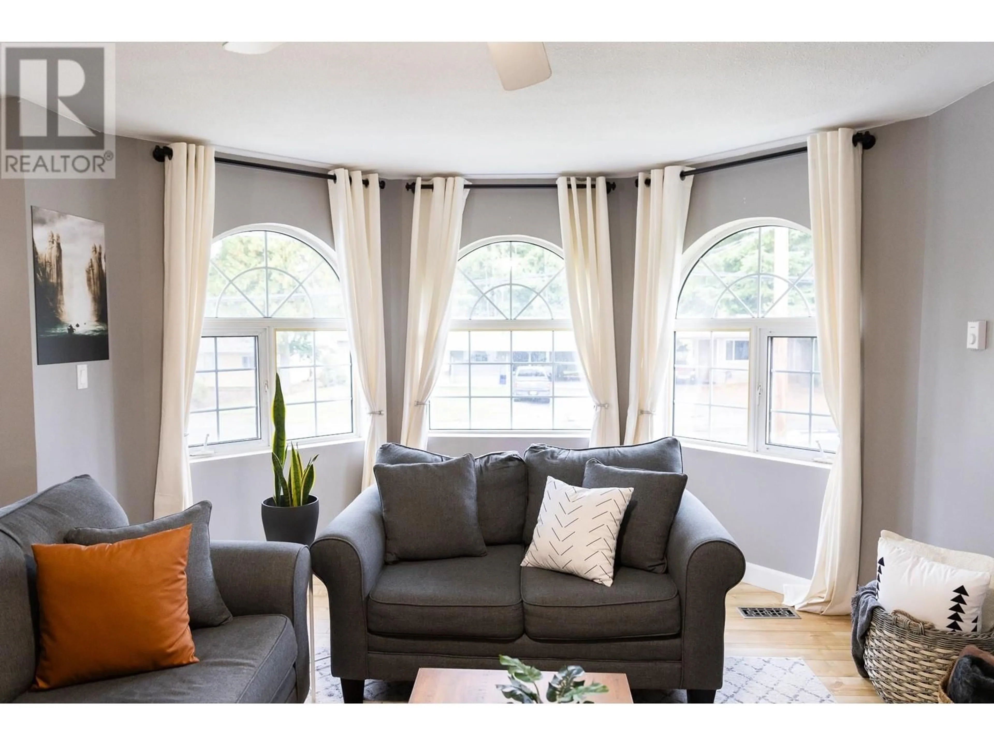4733 HALLIWELL AVENUE, Terrace, British Columbia V8G4G2
Contact us about this property
Highlights
Estimated ValueThis is the price Wahi expects this property to sell for.
The calculation is powered by our Instant Home Value Estimate, which uses current market and property price trends to estimate your home’s value with a 90% accuracy rate.Not available
Price/Sqft$241/sqft
Est. Mortgage$2,555/mo
Tax Amount ()-
Days On Market204 days
Description
* PREC - Personal Real Estate Corporation. Check out this great 5 bedroom family home just down the road from Uplands School & close to Heritage Park, tennis courts & park. 4 bedrooms can be found on the main floor including a very spacious primary suite w/ 3 pc bathroom. The kitchen has ample cabinet & counter space w/ a lg island and eating nook. There's a deck off the nook. The dining area & living room are open to the kitchen, great for entertaining. The above ground basement could easily function as a suite with a separate entrance or keep the family room for yourself and still have space for a suite or an extra bedroom & bath for your own use. The lg garage has plenty of room for your vehicles & has a water hookup. This home must be seen to appreciate all the space & potential. $5000 at completion for Renos of Buyer's choice (id:39198)
Property Details
Interior
Features
Lower level Floor
Foyer
10 ft x 6 ft ,5 inFamily room
19 ft ,5 in x 12 ft ,5 inLaundry room
11 ft x 9 ftBedroom 5
12 ft ,8 in x 12 ftExterior
Parking
Garage spaces 2
Garage type Garage
Other parking spaces 0
Total parking spaces 2
Property History
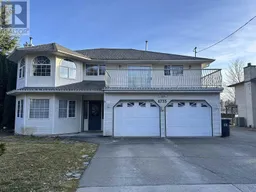 24
24