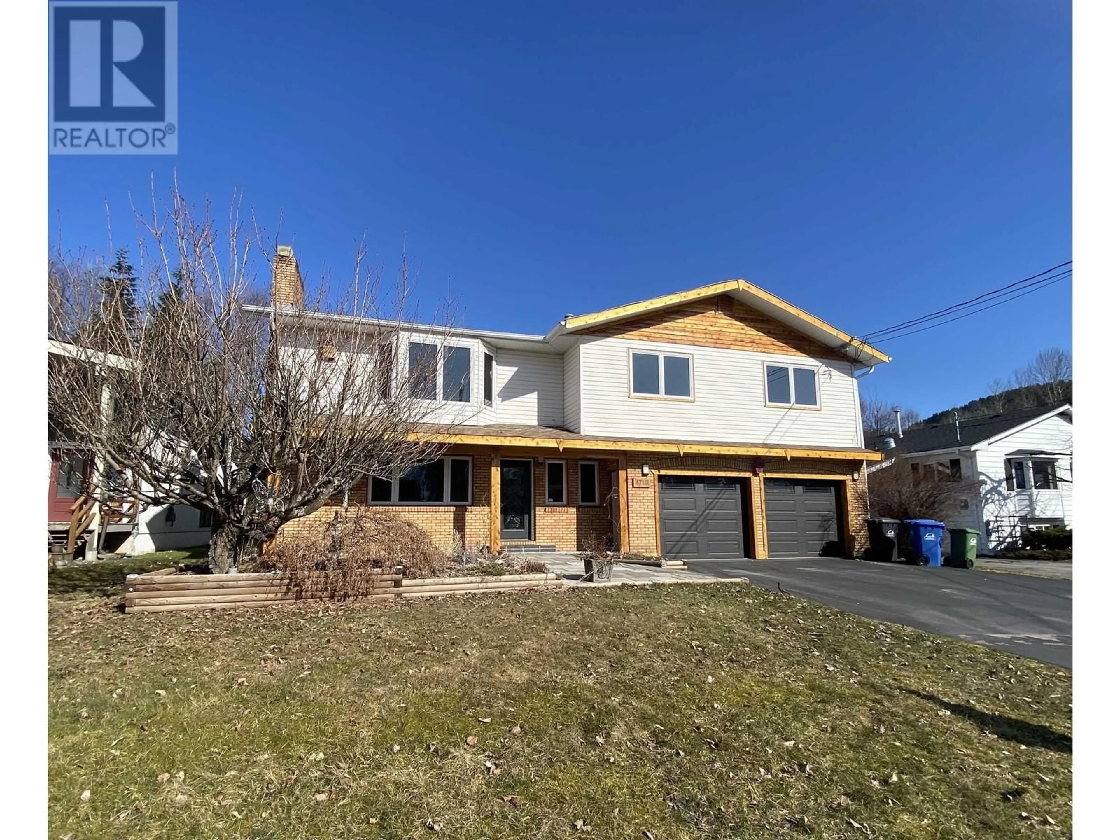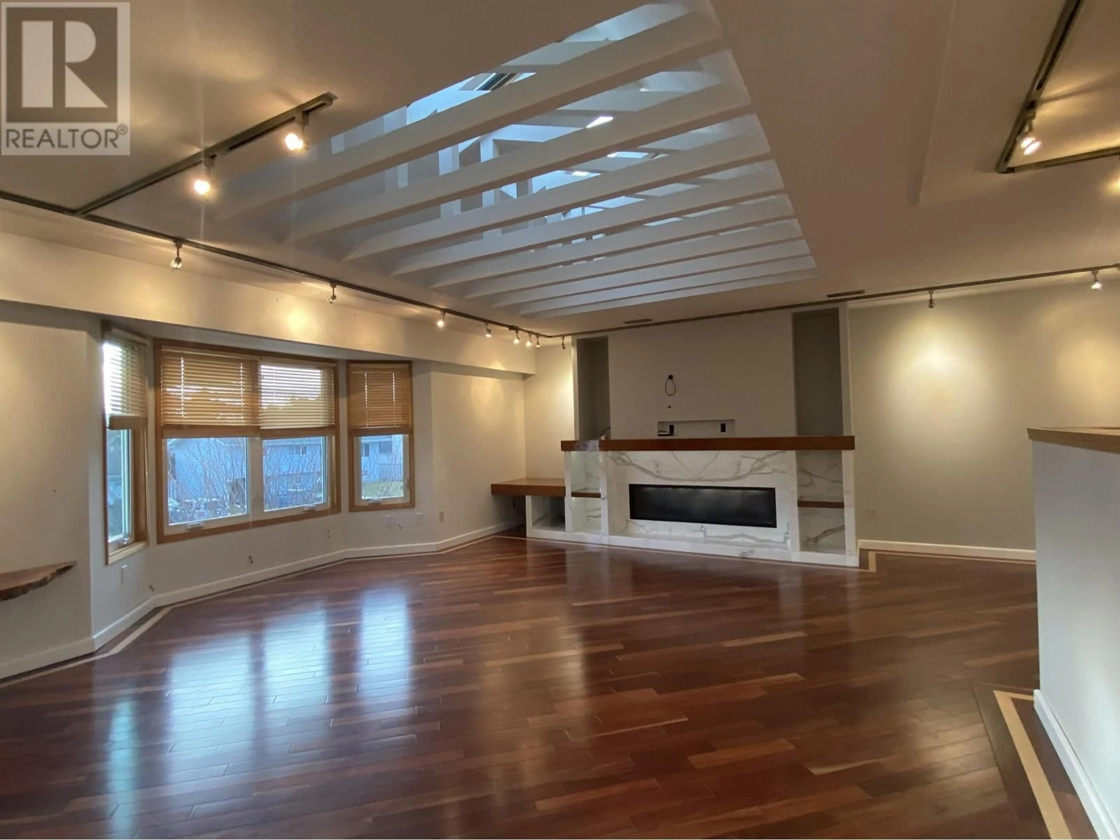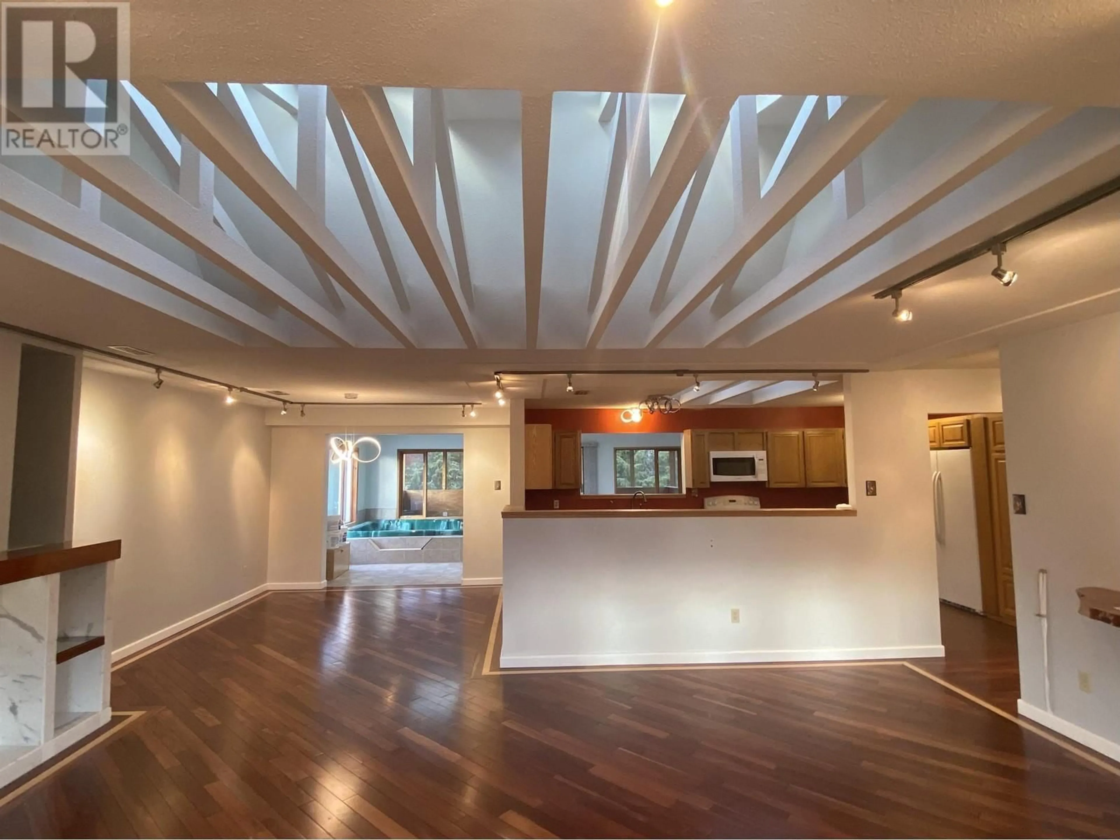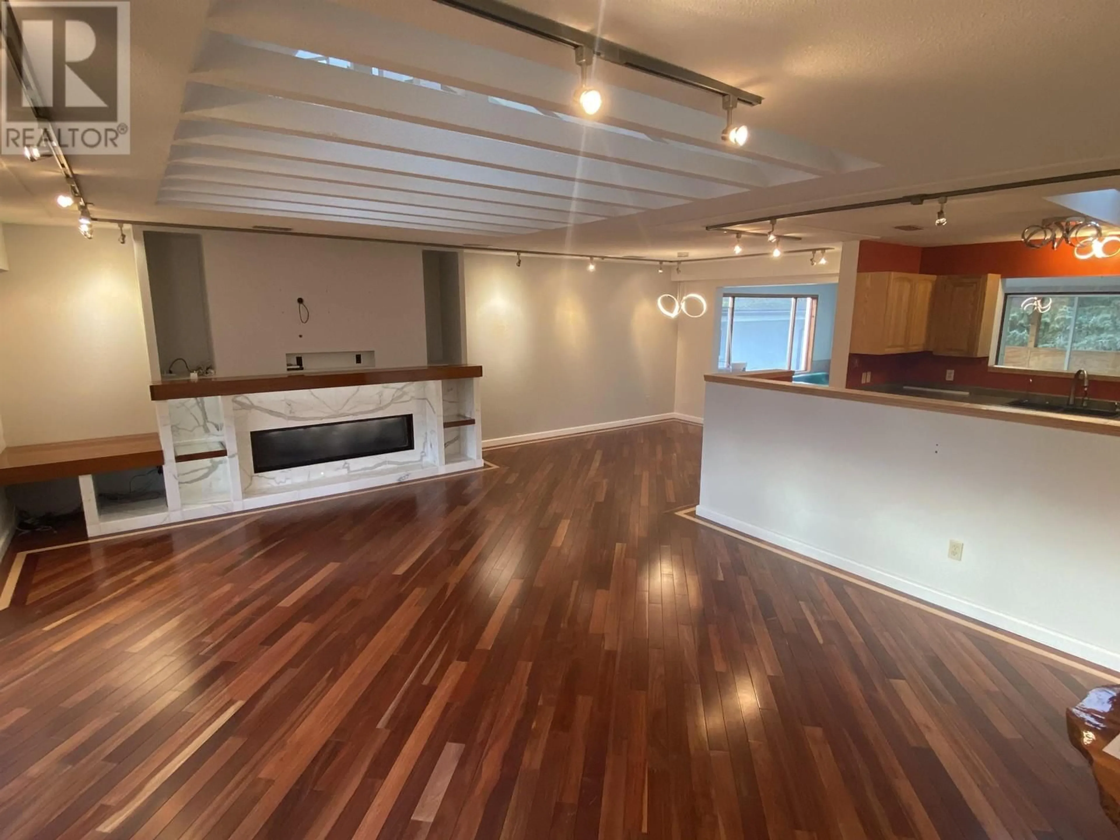4718 MCCONNELL AVENUE, Terrace, British Columbia V8G2G8
Contact us about this property
Highlights
Estimated ValueThis is the price Wahi expects this property to sell for.
The calculation is powered by our Instant Home Value Estimate, which uses current market and property price trends to estimate your home’s value with a 90% accuracy rate.Not available
Price/Sqft$155/sqft
Est. Mortgage$2,705/mo
Tax Amount ()-
Days On Market100 days
Description
* PREC - Personal Real Estate Corporation. Amazing value per sq ft this fantastic family home offers exceptional location, exceptional space and exceptional utility, with unique features you won't find anywhere else. The private rooftop deck is perfect for the sun lover with full exposure from 360 degrees. The kitchen is spacious and open to the family room, with adjacent spa room including hot tub! The primary offers a walk-in closet and full ensuite. 3 more bedrooms upstairs are nicely separate from the living space. Over the back fence a nice, treed buffer keeps the fully fenced backyard private, while the gate gives you access to Christie Park, the local soccer pitch and the Howe Creek Trail System. This home has it all! (id:39198)
Property Details
Interior
Features
Lower level Floor
Foyer
14 ft ,3 in x 5 ft ,1 inRecreational, Games room
26 ft ,1 in x 14 ft ,6 inGym
16 ft x 14 ft ,8 inWorkshop
26 ft ,6 in x 25 ft ,3 inExterior
Parking
Garage spaces 2
Garage type Garage
Other parking spaces 0
Total parking spaces 2
Property History
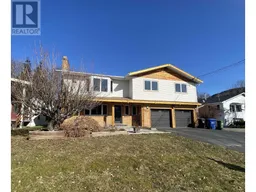 34
34
