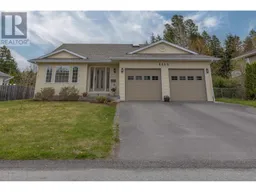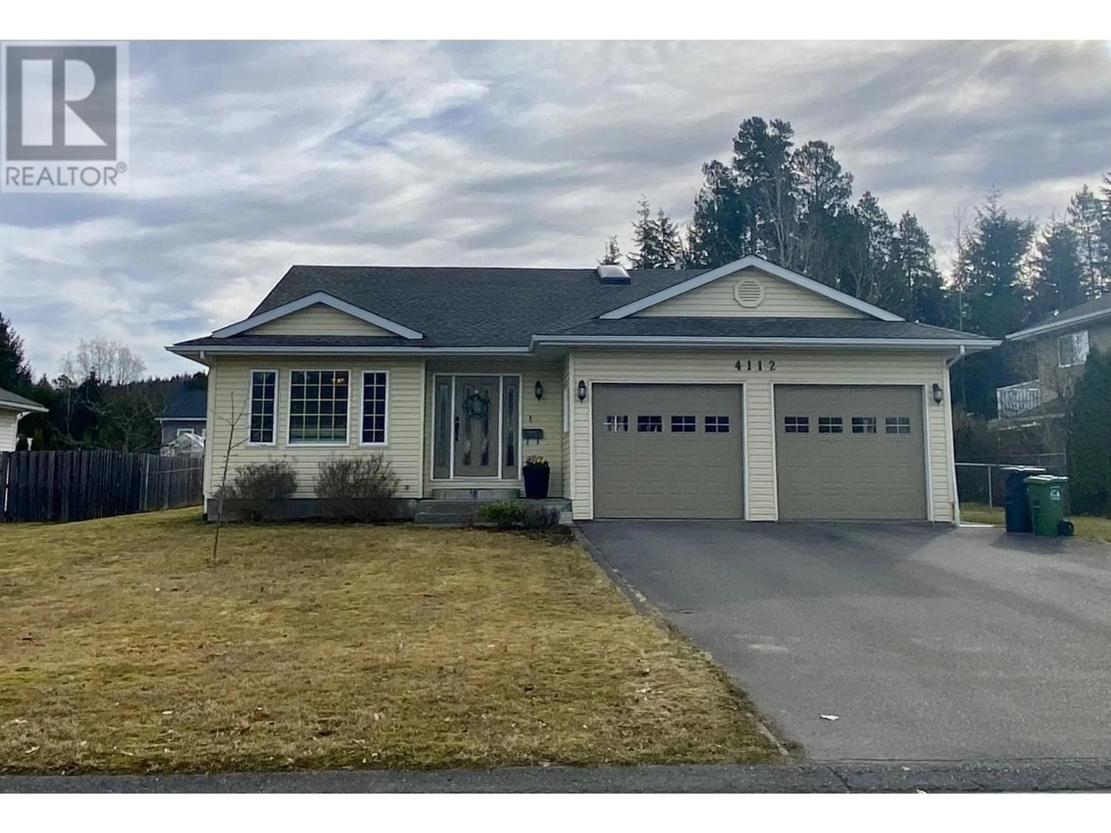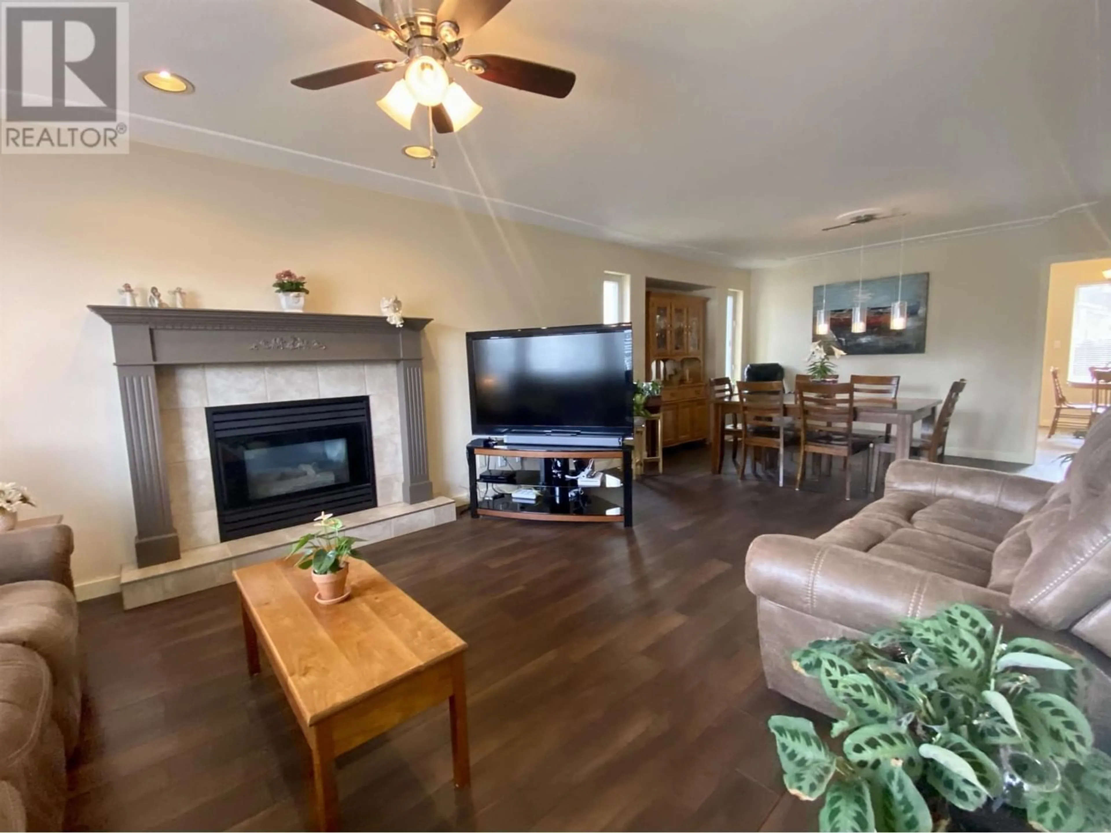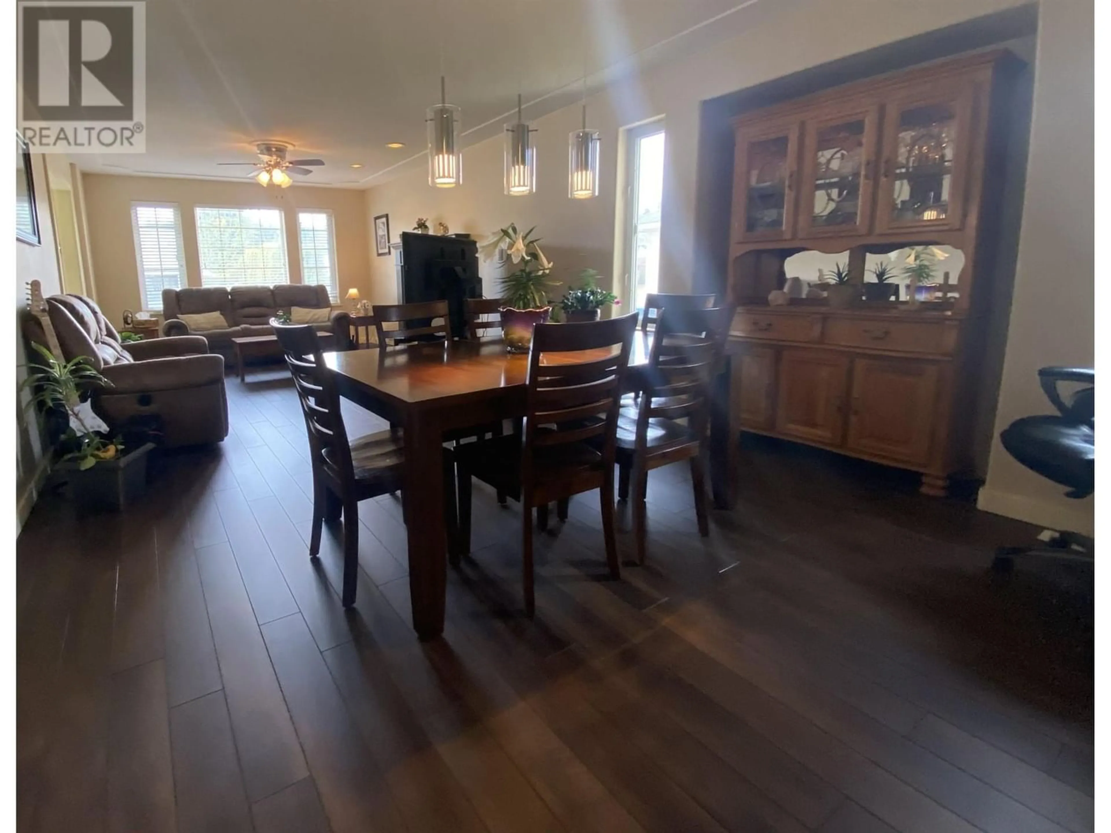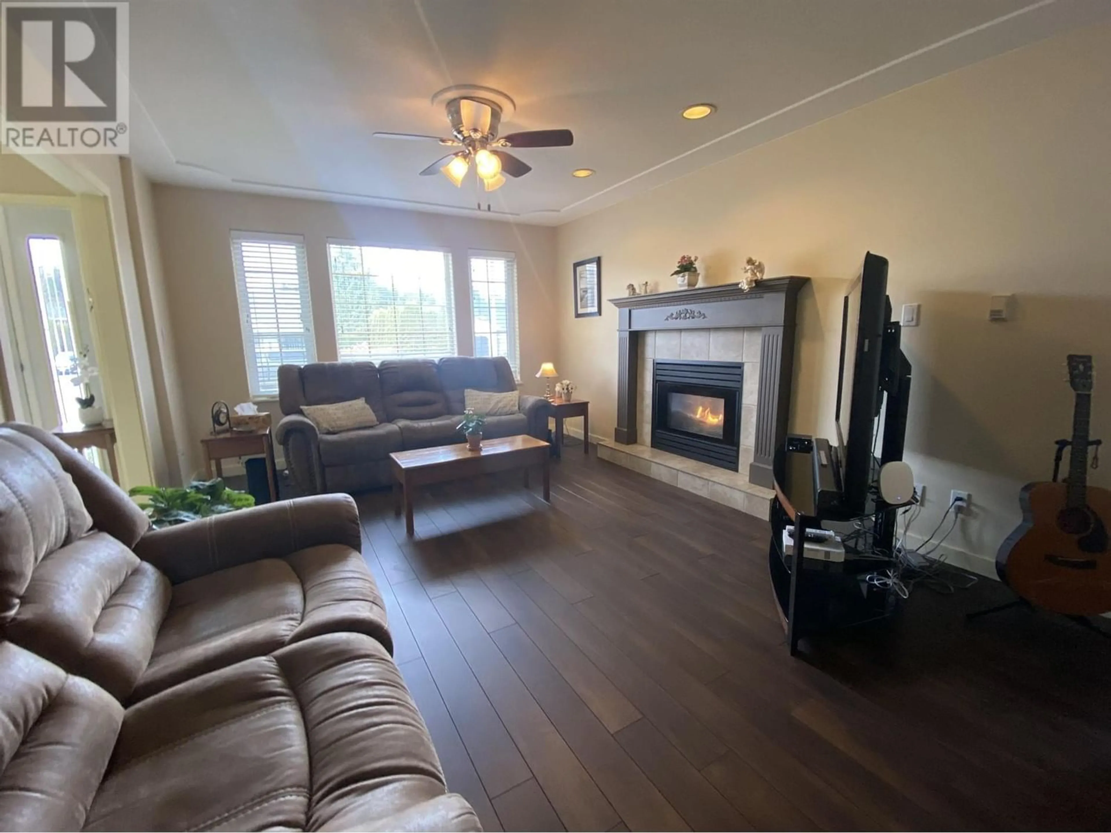4112 TEMPLE STREET, Terrace, British Columbia V8G5N6
Contact us about this property
Highlights
Estimated ValueThis is the price Wahi expects this property to sell for.
The calculation is powered by our Instant Home Value Estimate, which uses current market and property price trends to estimate your home’s value with a 90% accuracy rate.Not available
Price/Sqft$208/sqft
Est. Mortgage$2,512/mo
Tax Amount ()-
Days On Market295 days
Description
* PREC - Personal Real Estate Corporation. Well-located on Temple Street on Terrace's bench, this traditionally styled family home is within walking distance of Uplands School, Heritage Park with tennis courts, horseshoe pits and playgrounds. This is an absolutely ideal family location. The entry is spacious and greets you with warmth before you enter the living dining space. The kitchen features a step out to the patio and fenced back yard with garden, shed, greenhouse, and RV parking accessed along the South side of the home. Back inside, the upper floor offers the primary bedroom overlooking the backyard and featuring a full en-suite. Two more beds and a full main bath complete the main. Downstairs, find a great family room, office space, guest lounge and 3 piece bath, as well hobby/workshop space! (id:39198)
Property Details
Interior
Features
Basement Floor
Den
11 ft ,1 in x 10 ft ,4 inFamily room
20 ft x 14 ftOffice
12 ft ,3 in x 10 ft ,1 inHobby room
31 ft ,3 in x 12 ft ,3 inExterior
Parking
Garage spaces 2
Garage type Garage
Other parking spaces 0
Total parking spaces 2
Property History
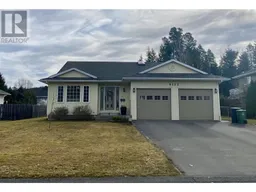 29
29