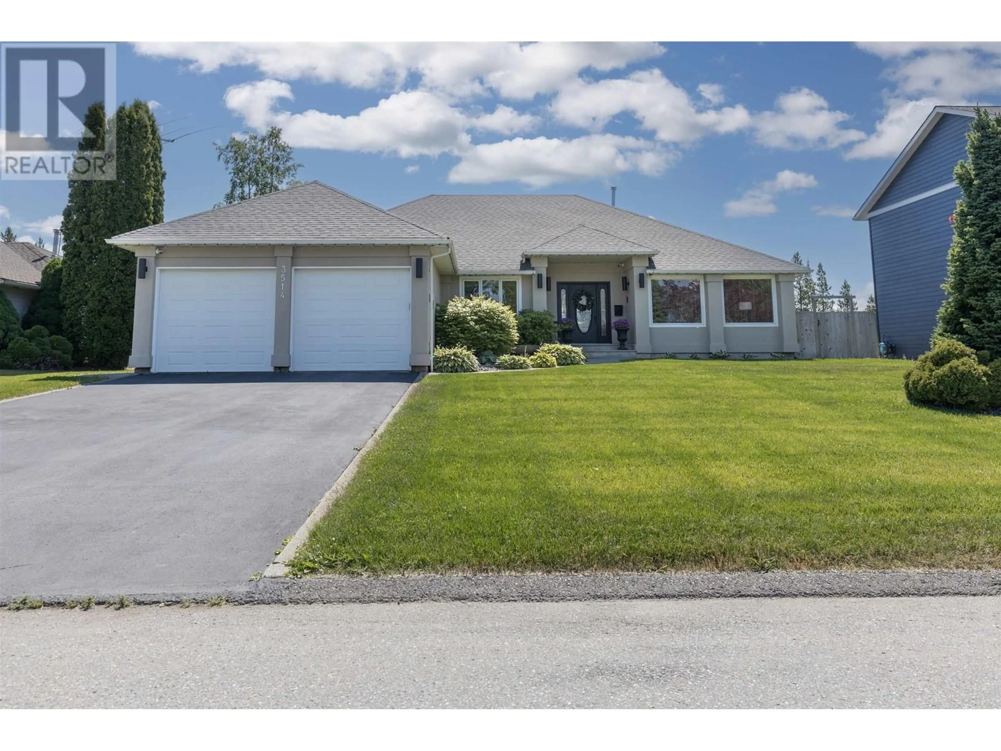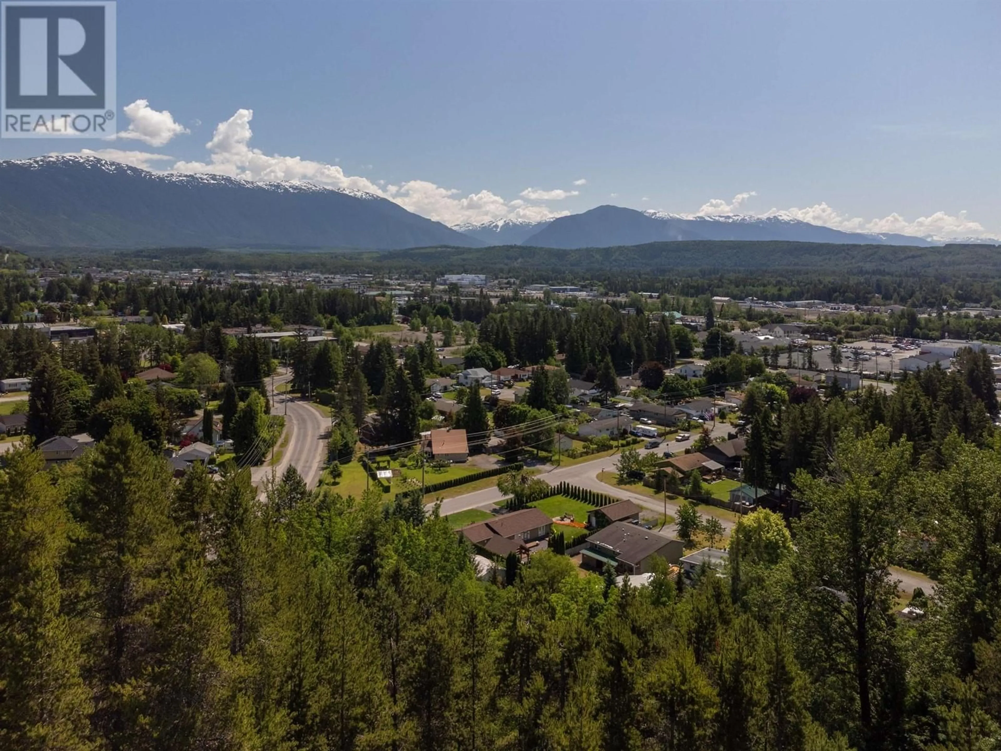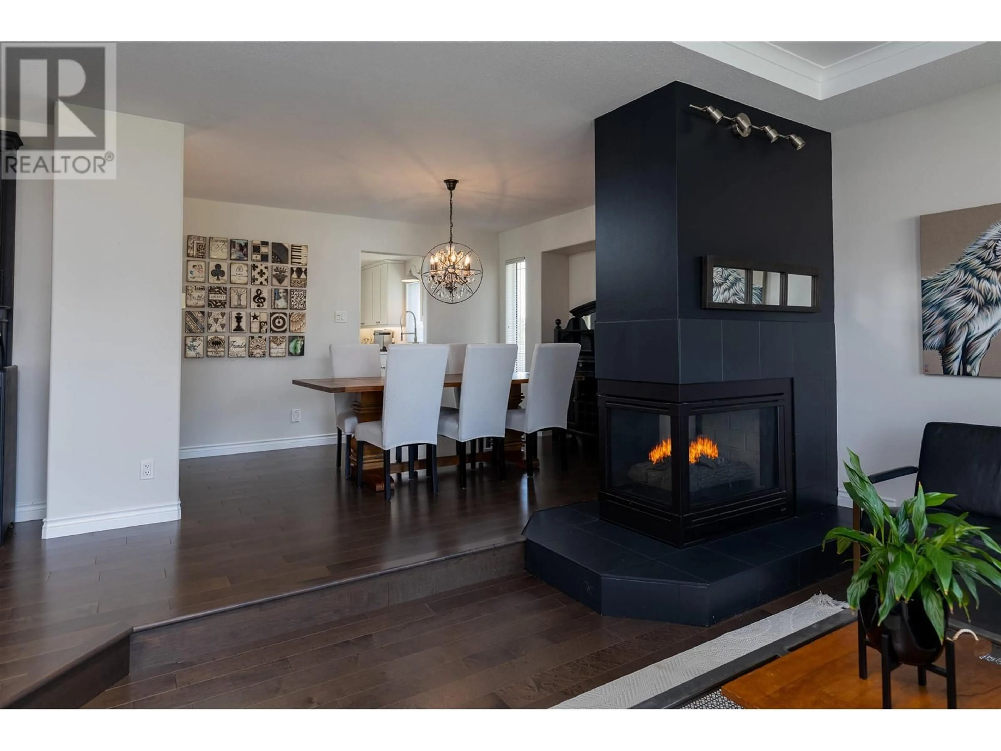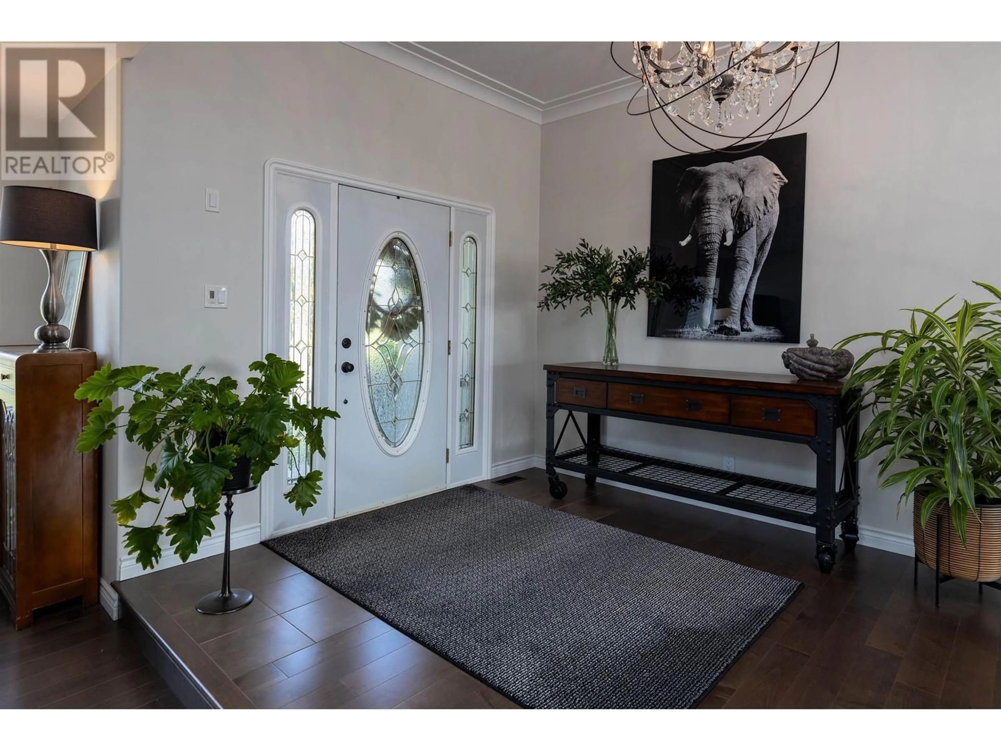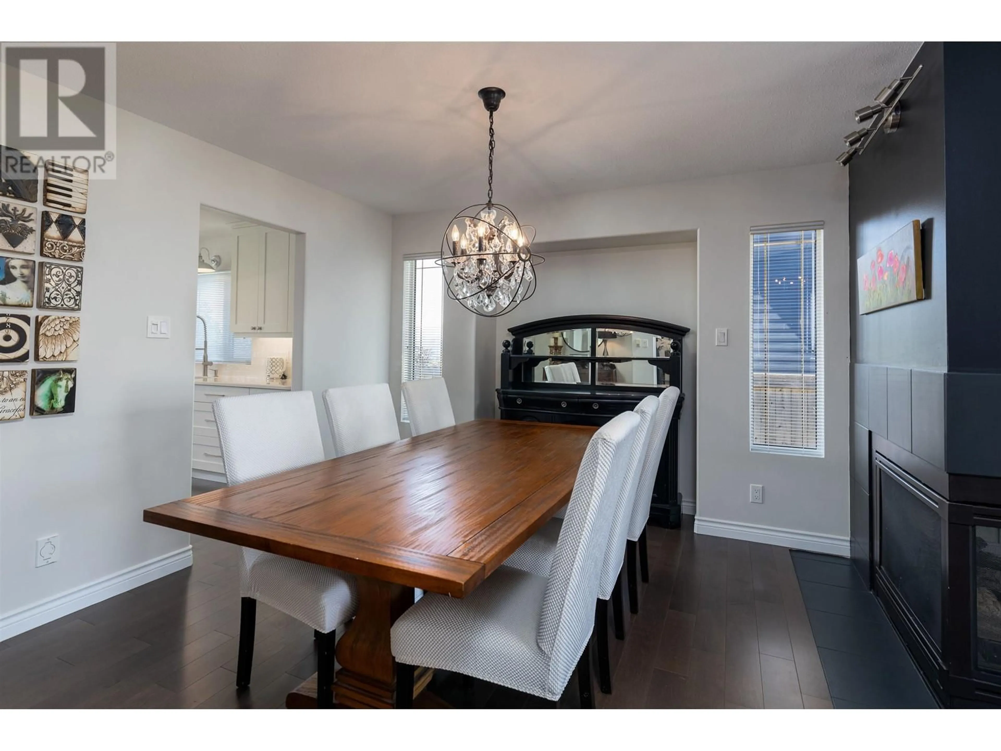3514 GORDON DRIVE, Terrace, British Columbia V8G5P5
Contact us about this property
Highlights
Estimated ValueThis is the price Wahi expects this property to sell for.
The calculation is powered by our Instant Home Value Estimate, which uses current market and property price trends to estimate your home’s value with a 90% accuracy rate.Not available
Price/Sqft$218/sqft
Est. Mortgage$4,273/mo
Tax Amount ()-
Days On Market62 days
Description
* PREC - Personal Real Estate Corporation. Spectacular view home located on a no thru street on the bench close to schools. This 4 bed 3 bath executive home boasts over 4800 sq ft of living space. Beautiful main floor living features open concept living with breathtaking mountain views all along the south side of the home. Engineered maple hardwood floors are found throughout the main floor. The lg open foyer with high ceilings welcomes you as you enter into the home leading to the sunken living area & dining room separated by a 3 way gas fireplace. Updated open concept kitchen & family room features an electric fireplace, quartz counters, gas cooktop w/downdraft & stainless appliances. The spacious primary bdrm has a lg 5 pc bath w/ soaker tub & sep shower. Outside the 459 sq ft deck has 2 N/G BBQ outlets & is wired for a hot tub. (id:39198)
Property Details
Interior
Features
Basement Floor
Family room
13 ft ,1 in x 27 ft ,3 inFlex Space
15 ft ,9 in x 15 ft ,2 inBedroom 4
17 ft ,1 in x 13 ft ,5 inMedia
14 ft ,5 in x 15 ft ,1 inExterior
Parking
Garage spaces 2
Garage type Garage
Other parking spaces 0
Total parking spaces 2
Property History
 40
40

