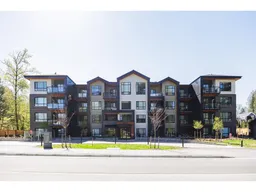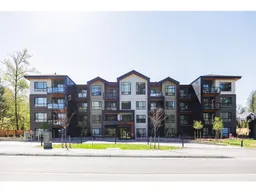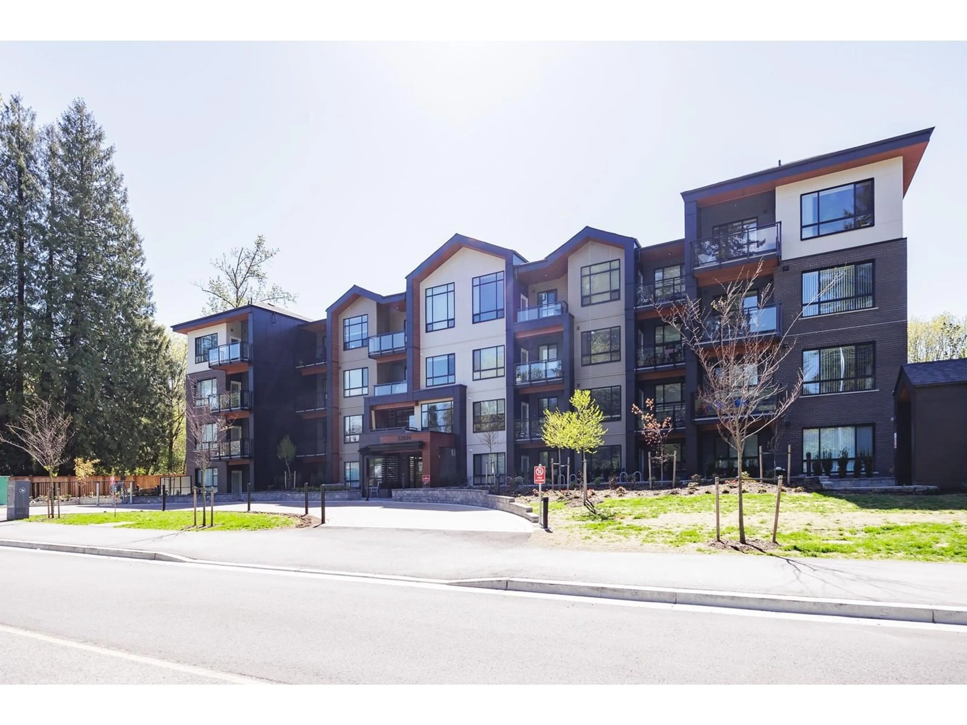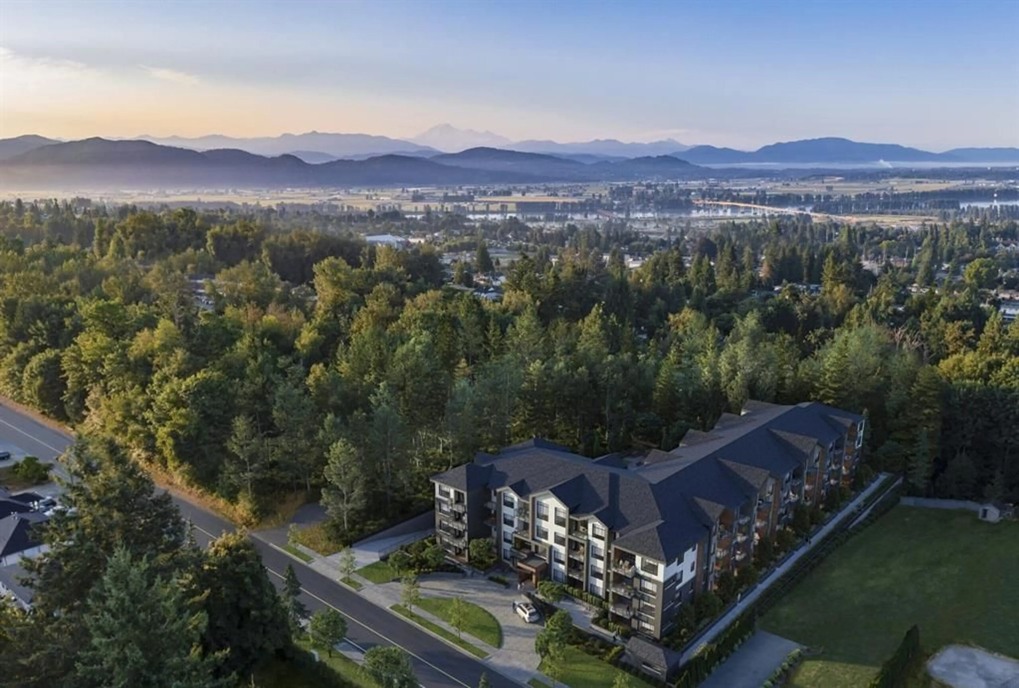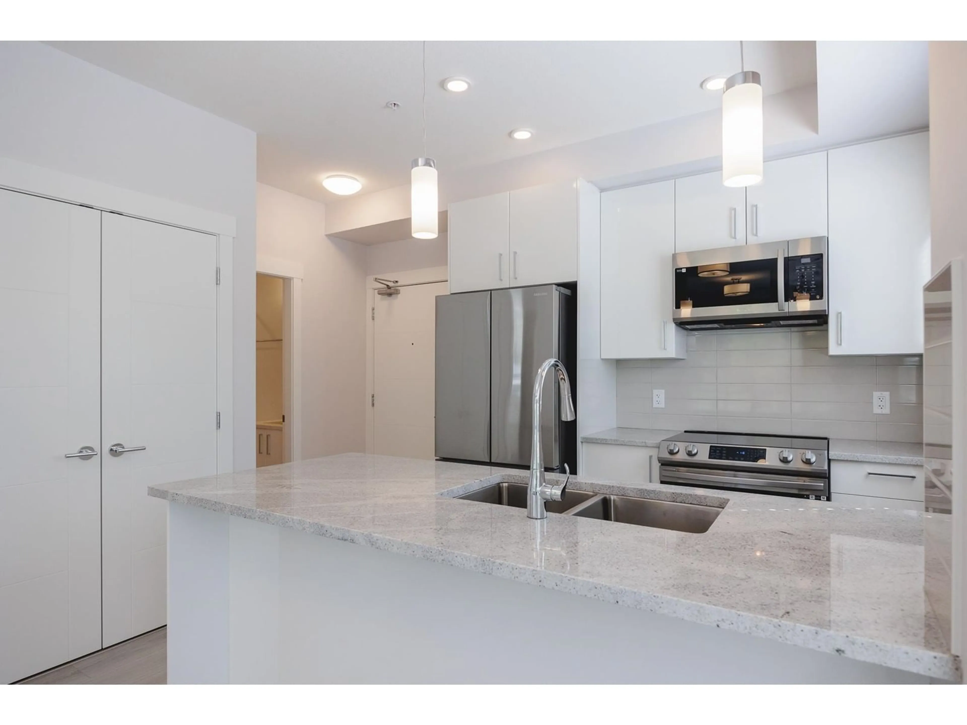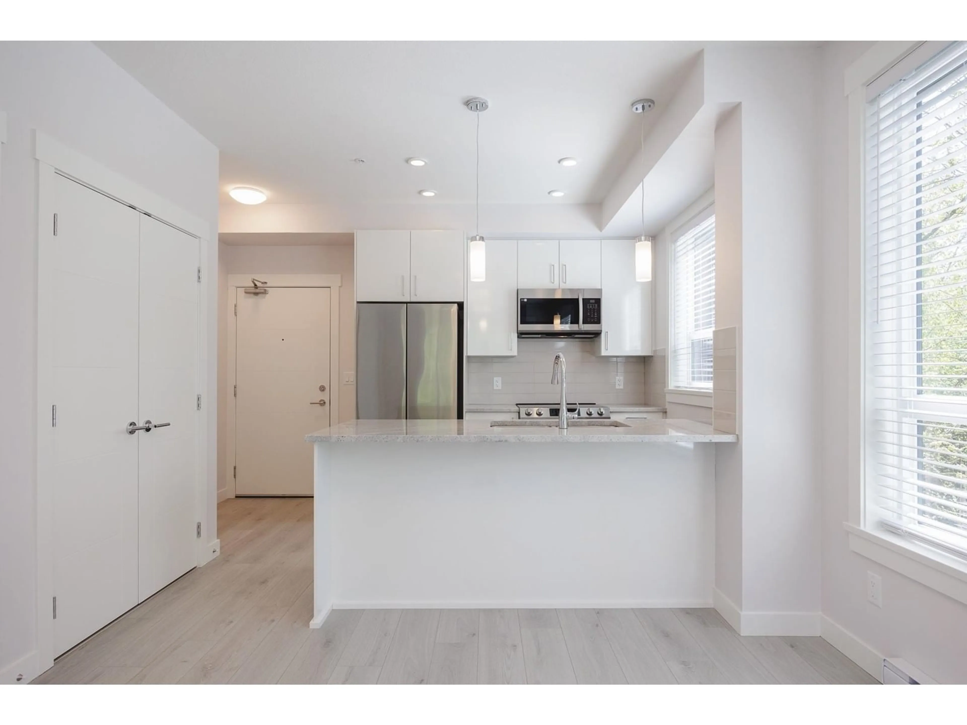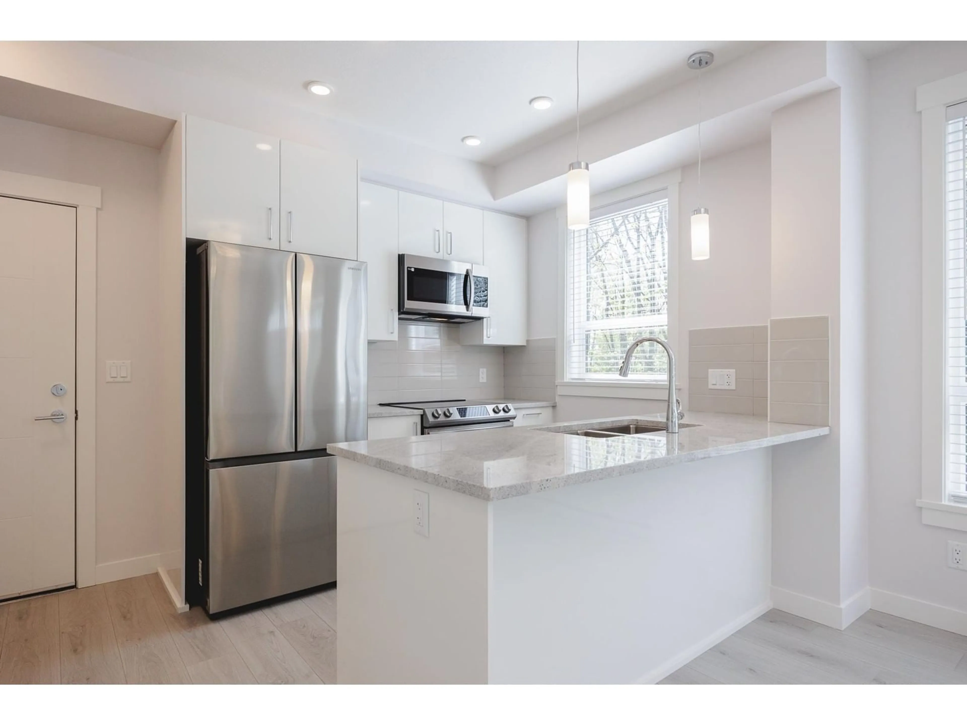307 32690 14 AVENUE, Mission, British Columbia V2V0K5
Contact us about this property
Highlights
Estimated ValueThis is the price Wahi expects this property to sell for.
The calculation is powered by our Instant Home Value Estimate, which uses current market and property price trends to estimate your home’s value with a 90% accuracy rate.Not available
Price/Sqft$805/sqft
Est. Mortgage$1,782/mo
Maintenance fees$247/mo
Tax Amount ()-
Days On Market73 days
Description
The PRESTON on 14th ! BRAND NEW UNIT, GST INCL. RARE CORNER unit backing onto Windebank Creek & greenbelt, one of the best locations in the complex! This sunny end unit boasts EXTRA WINDOWS letting in immense natural sunlight & greenbelt views! Spacious open concept offers a stylish modern kitchen w/stainless Samsung appl, undermount sink, granite countertops, soft close doors & under cabinet lighting. A luxurious bathroom w/ undermount sink, quartz counters, deep soaker tub & marble mosaic tile. Nature views through kitchen, D/R & L/R windows offering the utmost privacy! Led lighting throughout, bedroom has been upgraded from carpet to laminate, EV charge rough in at parking spot & storage locker. Also dog wash station & amenities. Some pics are virtually staged (id:39198)
Property Details
Exterior
Features
Parking
Garage spaces 1
Garage type Underground
Other parking spaces 0
Total parking spaces 1
Condo Details
Amenities
Laundry - In Suite, Recreation Centre
Inclusions
Property History
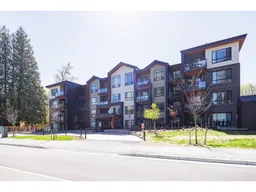 32
32