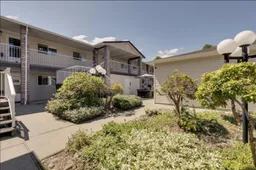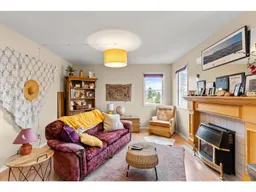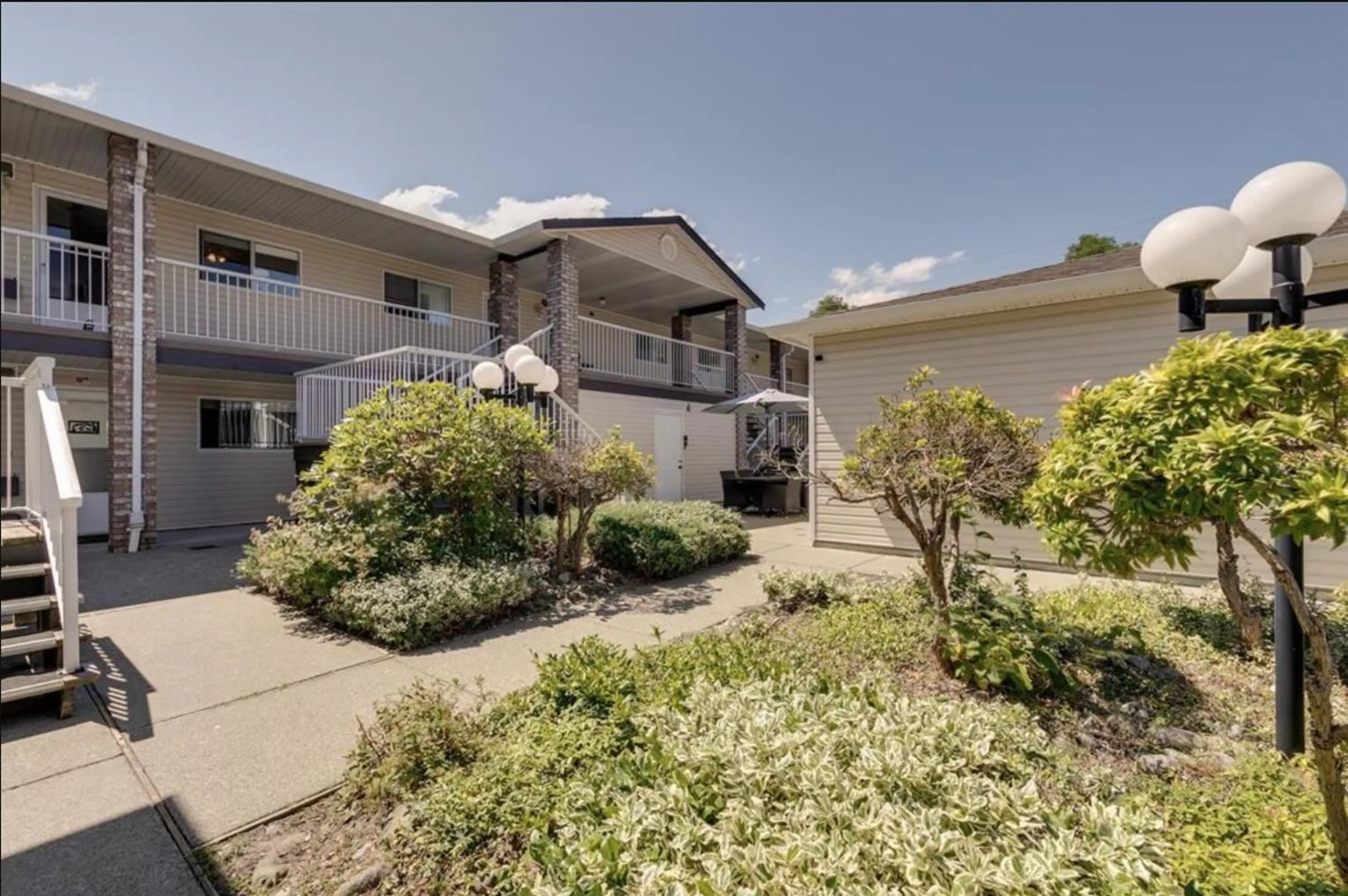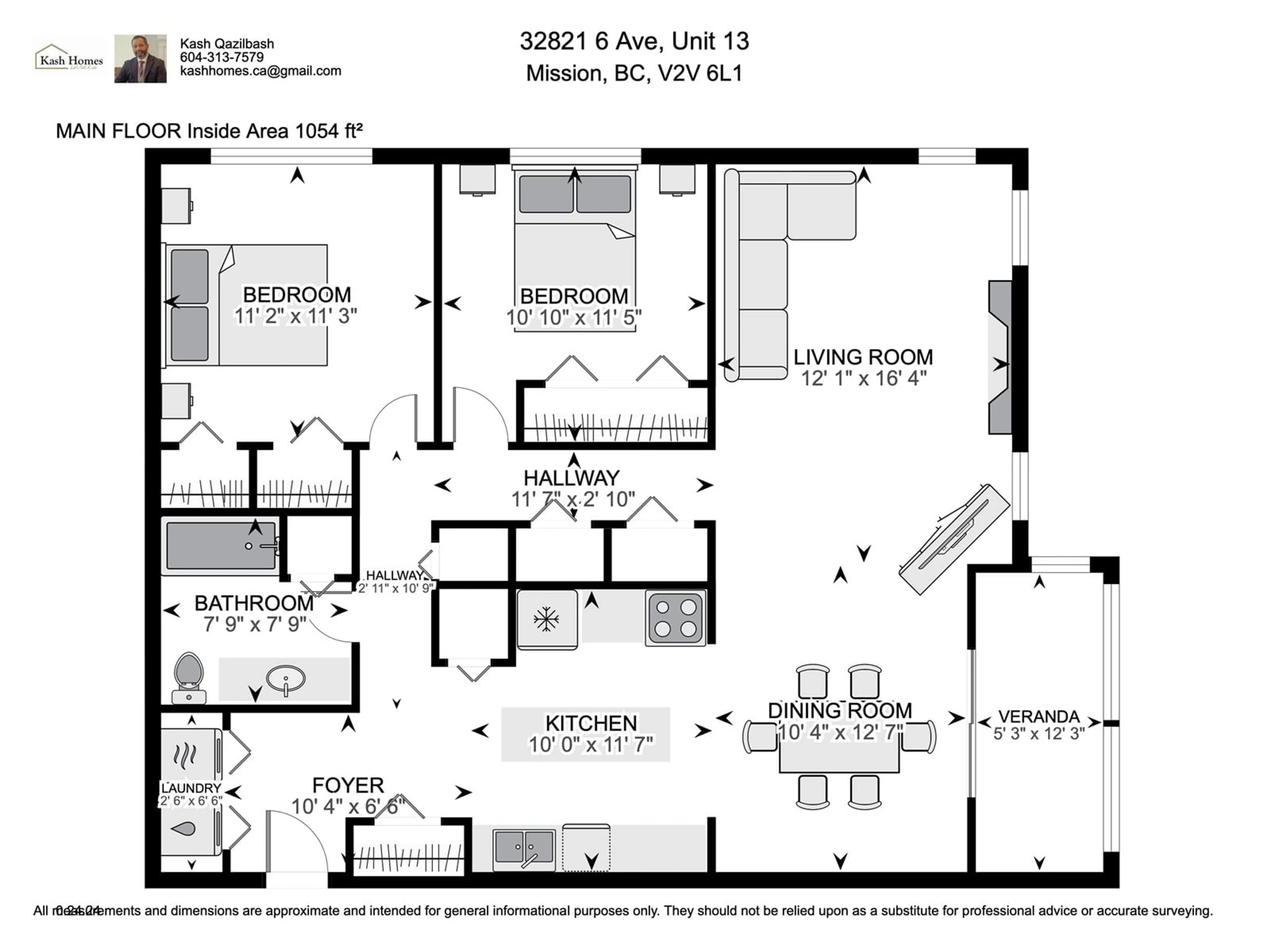13 32821 6 AVENUE, Mission, British Columbia V2V6L1
Contact us about this property
Highlights
Estimated ValueThis is the price Wahi expects this property to sell for.
The calculation is powered by our Instant Home Value Estimate, which uses current market and property price trends to estimate your home’s value with a 90% accuracy rate.Not available
Price/Sqft$473/sqft
Est. Mortgage$2,143/mo
Maintenance fees$275/mo
Tax Amount ()-
Days On Market38 days
Description
Discover this charming 1054sqft. townhome nestled in a peaceful Mission neighborhood! This corner unit boasts 2 cozy bedrooms and 1 bathroom, perfect for small families or first-time buyers. The galley kitchen features timeless oak cabinets, while the dining room opens to a sunny solarium - ideal for your morning coffee. Enjoy mountain views and cozy nights by the gas fireplace. Recent upgrades include California closets, blinds, dishwasher, new hot water tank. South-facing for plenty of natural light! Parking's a breeze with 2 stalls, and you're just a short stroll from École Mission Senior Secondary School. With the comfort of shopping, movies and restaurants near by. Hop on the train at nearby Mission City Station for easy commutes to Vancouver. Don't miss this gem in a great location! (id:39198)
Property Details
Interior
Features
Exterior
Features
Parking
Garage spaces 2
Garage type Carport
Other parking spaces 0
Total parking spaces 2
Condo Details
Amenities
Storage - Locker
Inclusions
Property History
 40
40 28
28

