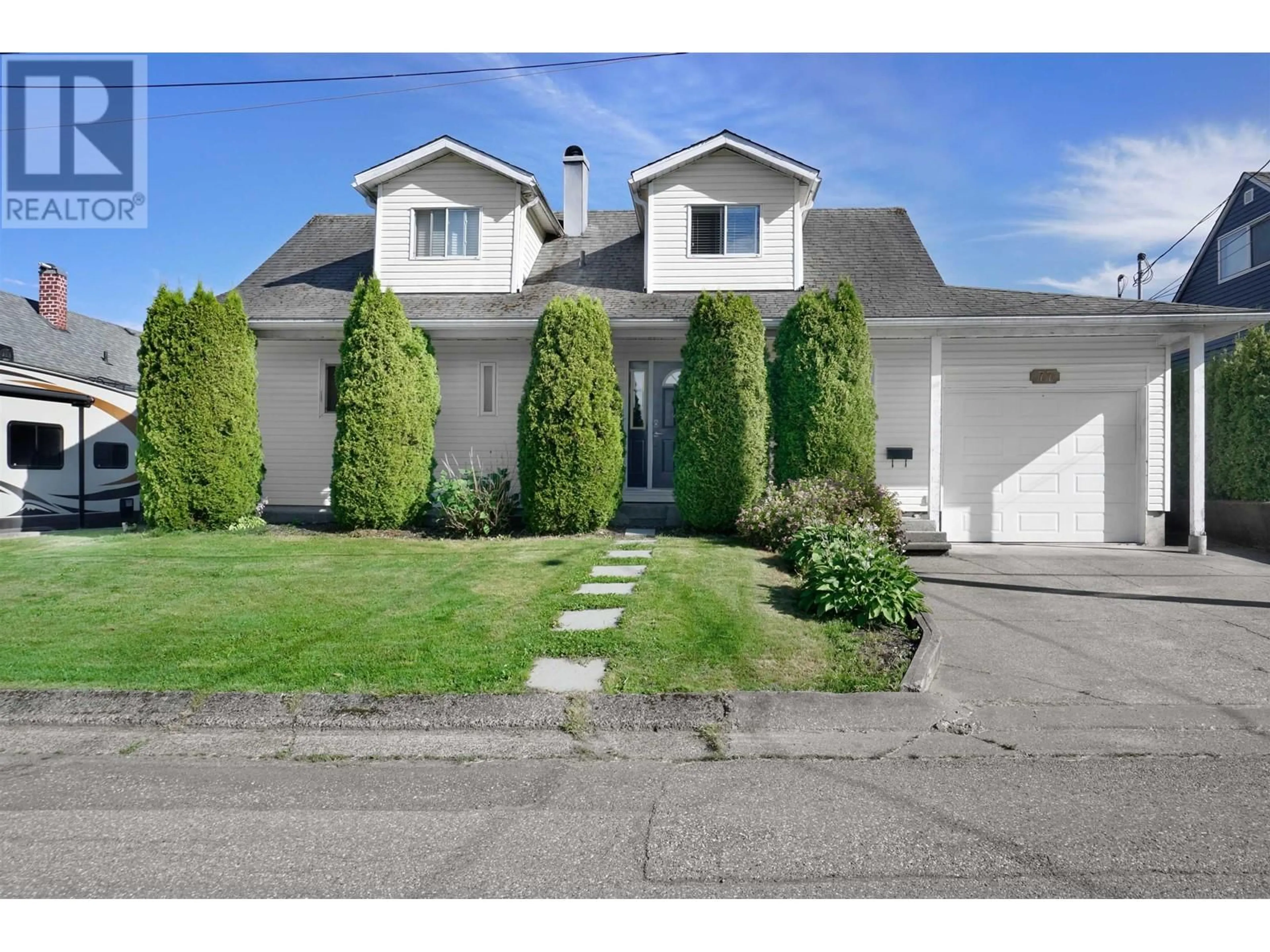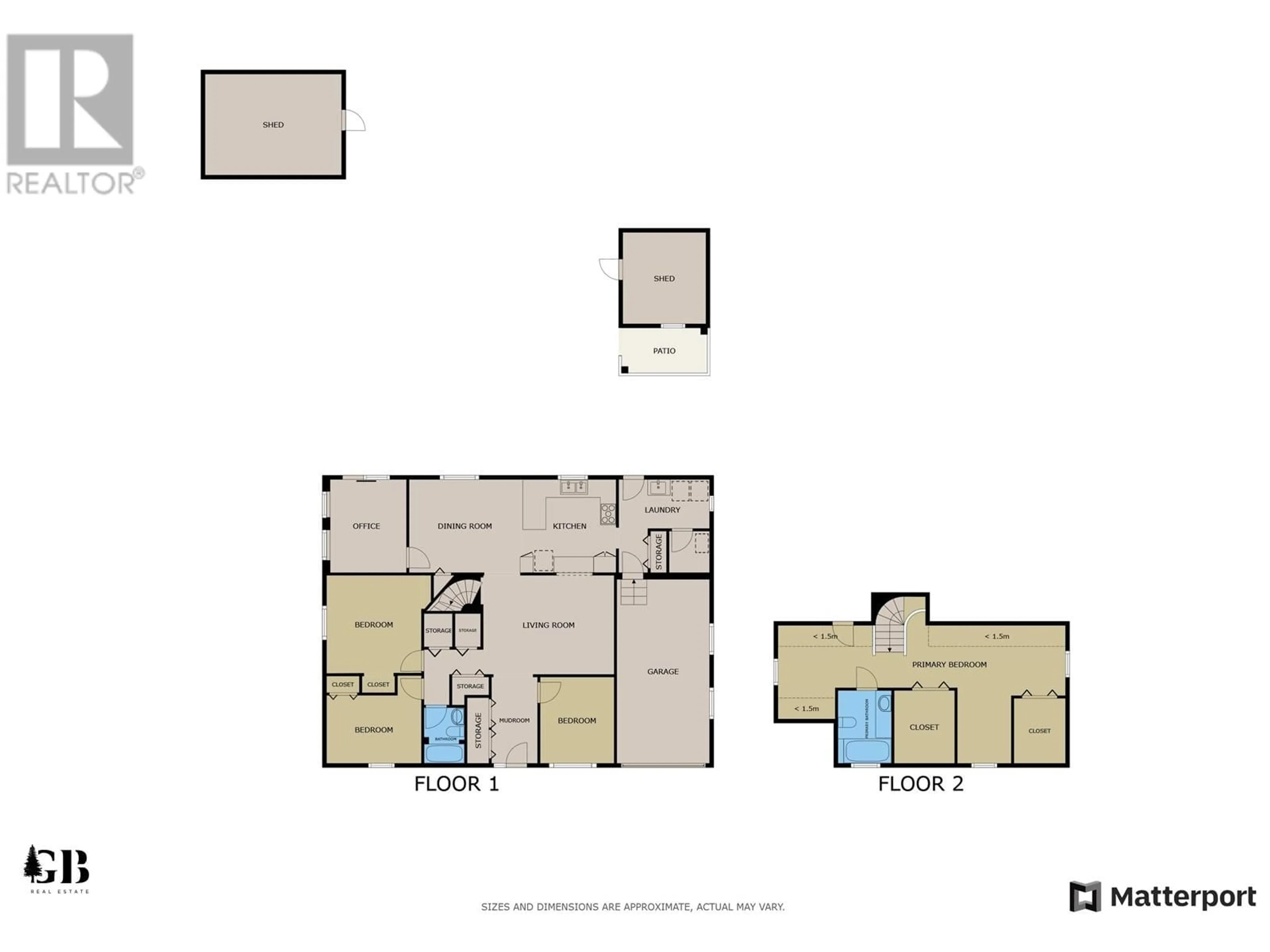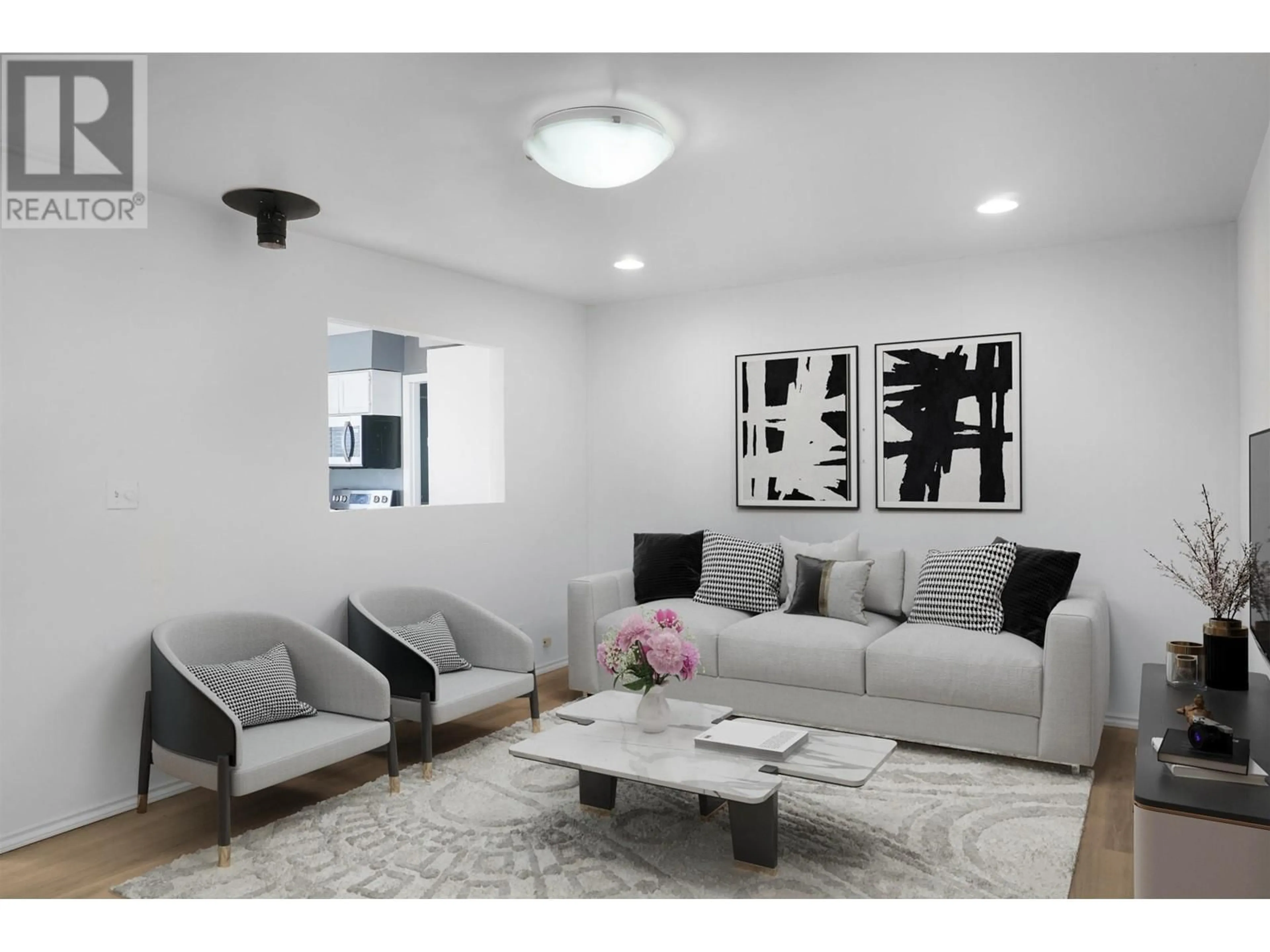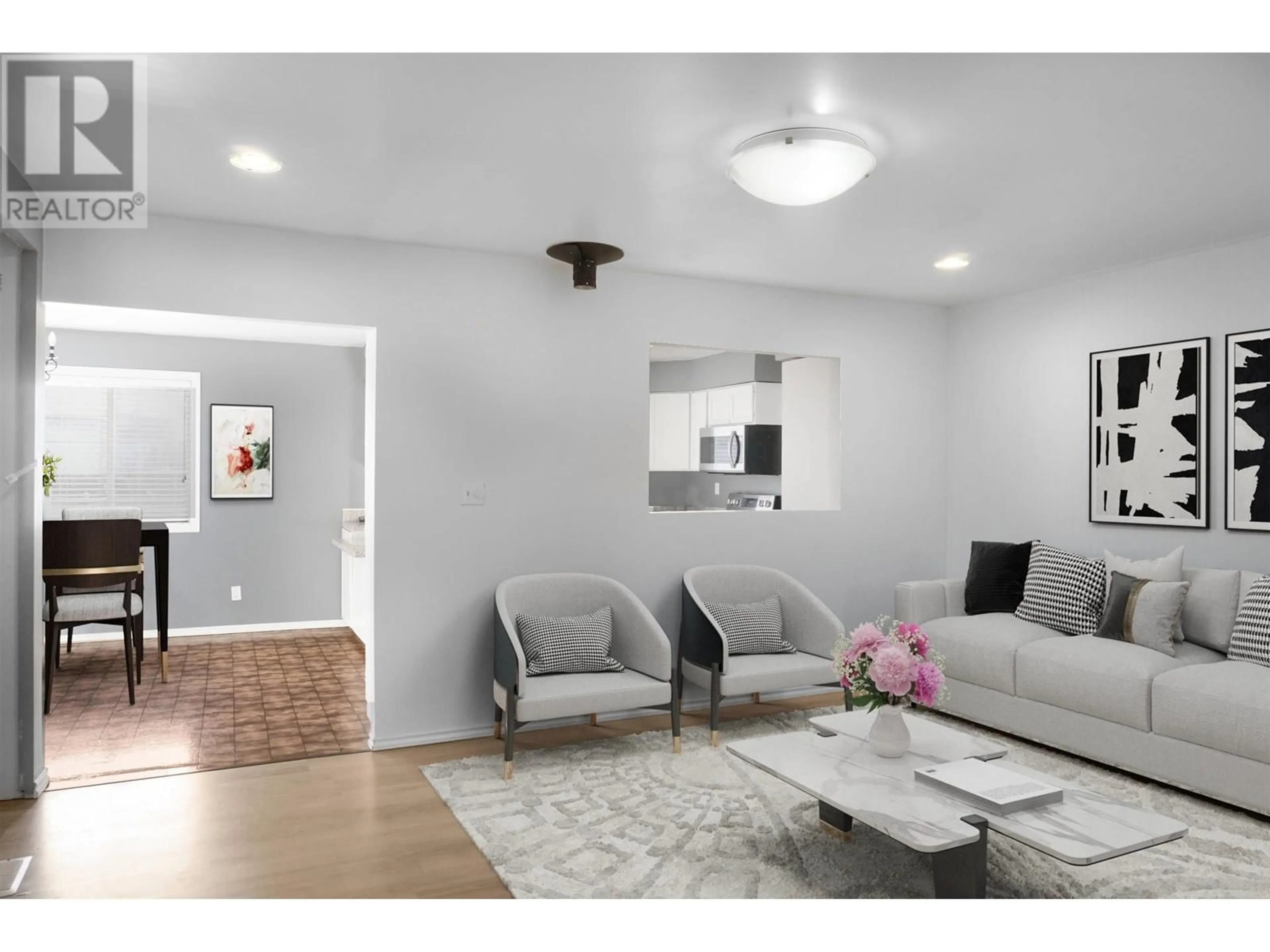77 TEAL STREET, Kitimat, British Columbia V8C1K9
Contact us about this property
Highlights
Estimated ValueThis is the price Wahi expects this property to sell for.
The calculation is powered by our Instant Home Value Estimate, which uses current market and property price trends to estimate your home’s value with a 90% accuracy rate.Not available
Price/Sqft$204/sqft
Est. Mortgage$1,718/mo
Tax Amount ()-
Days On Market8 days
Description
* PREC - Personal Real Estate Corporation. This 1.5-storey home is anything but ordinary! Bursting with curb appeal and loaded with updates, it truly stands out from the competition. The spacious main level is perfect for entertaining, featuring tons of sun during the day, a large kitchen and dining area, office space, laundry room, three generous bedrooms, and a 3-piece bathroom. Upstairs, the massive primary bedroom is a dream retreat with its own ensuite and a luxurious deep soaker tub. With updates to the siding, windows, furnace, electrical panel, flooring, kitchen, and bathrooms, this home is move-in ready! Enjoy the sunny fenced yard and the convenience of a spacious garage with direct access to the house. (id:39198)
Property Details
Interior
Features
Above Floor
Primary Bedroom
35 ft x 11 ft ,7 inExterior
Parking
Garage spaces 1
Garage type Garage
Other parking spaces 0
Total parking spaces 1
Property History
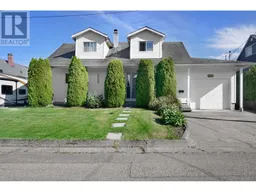 23
23
