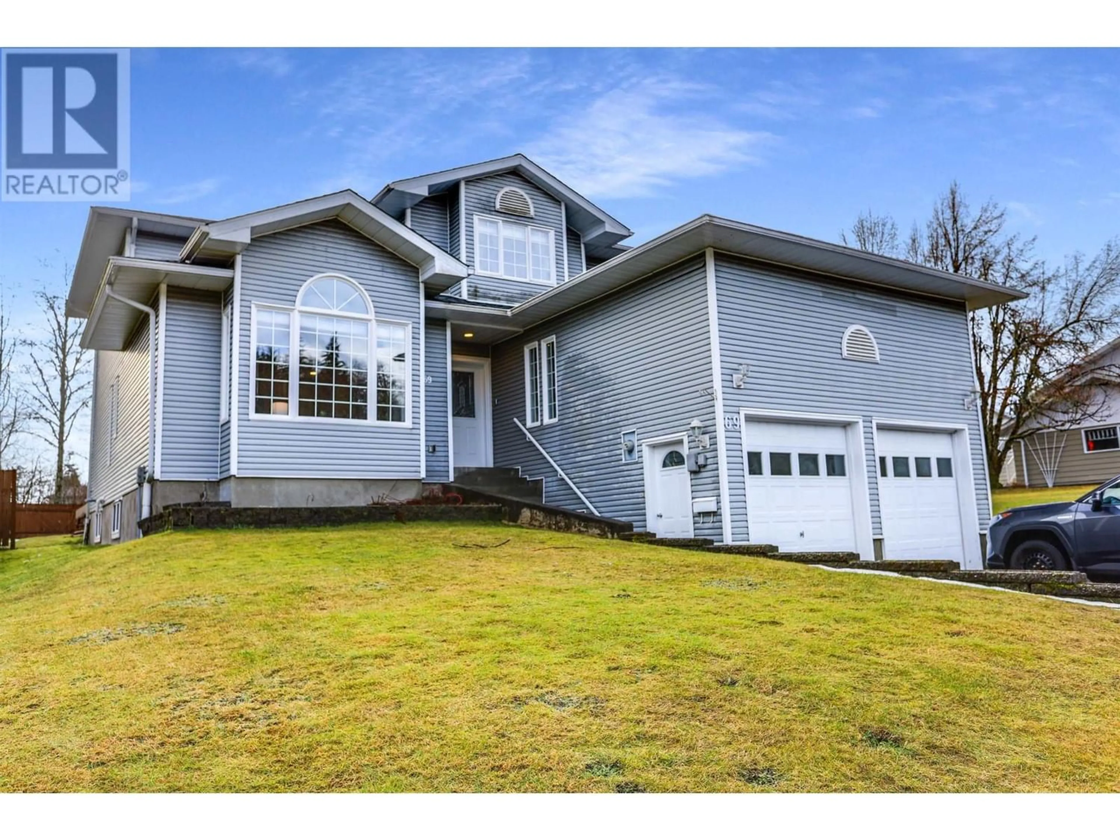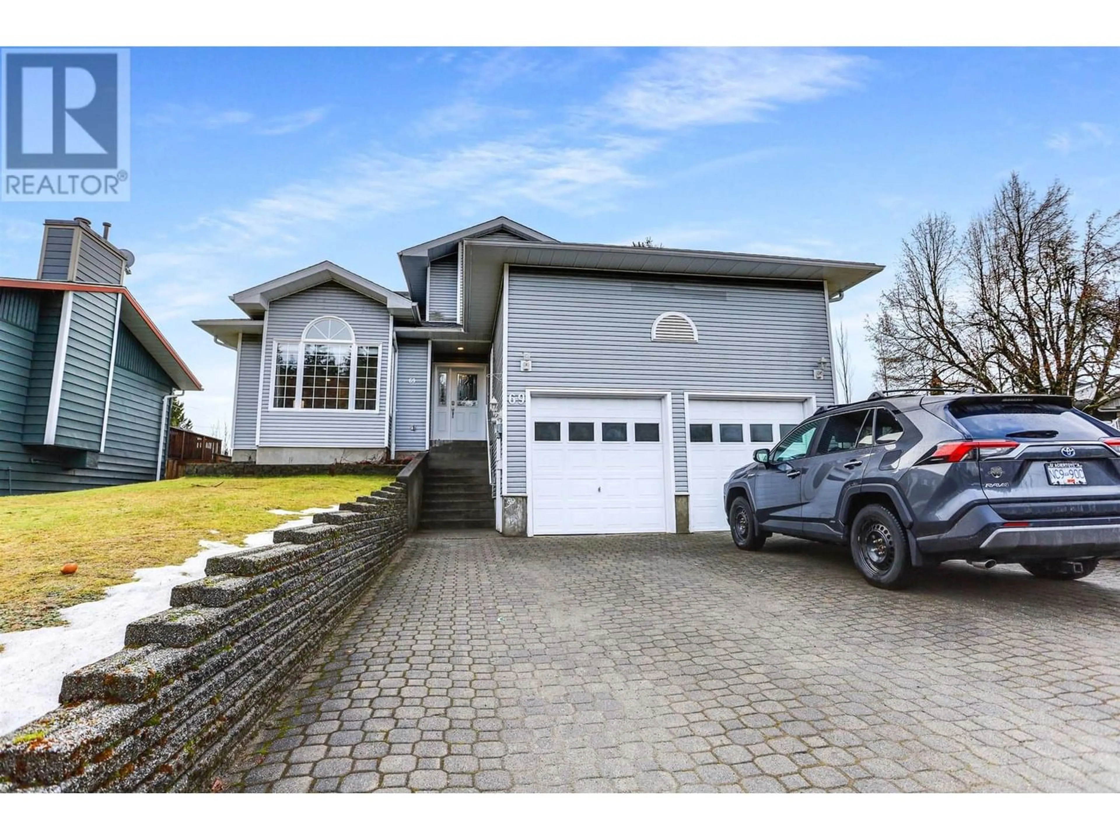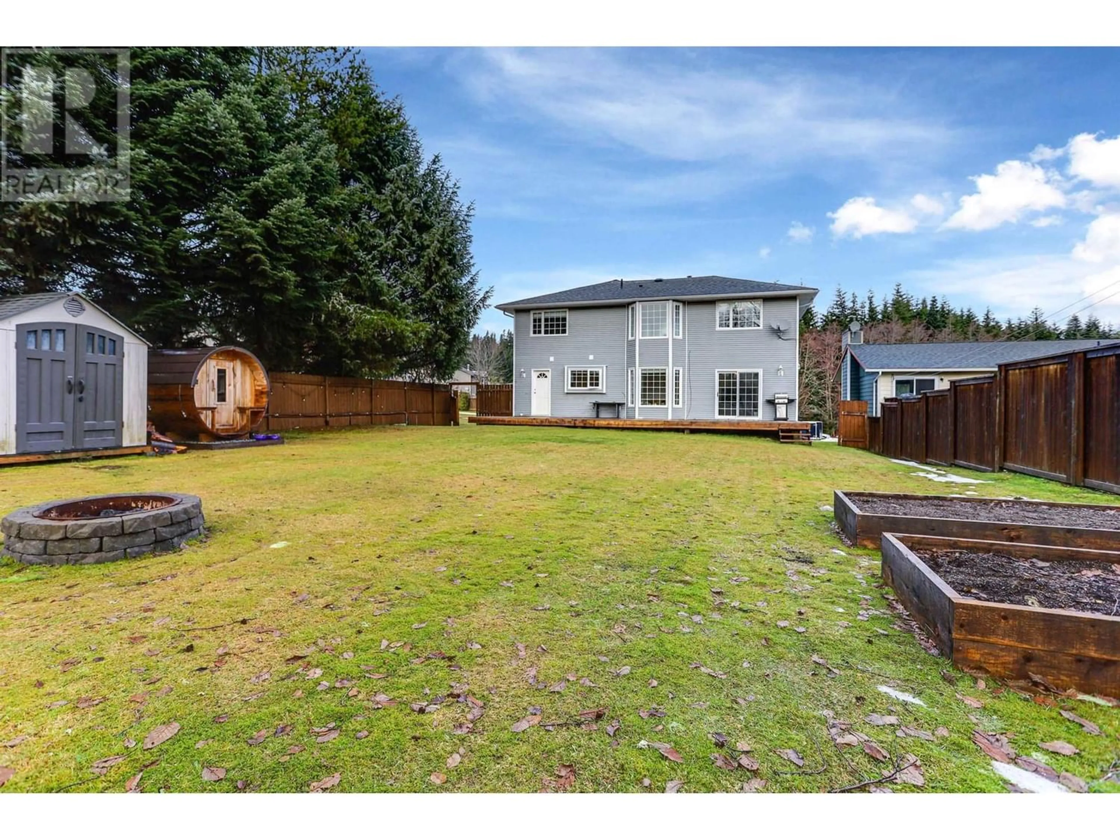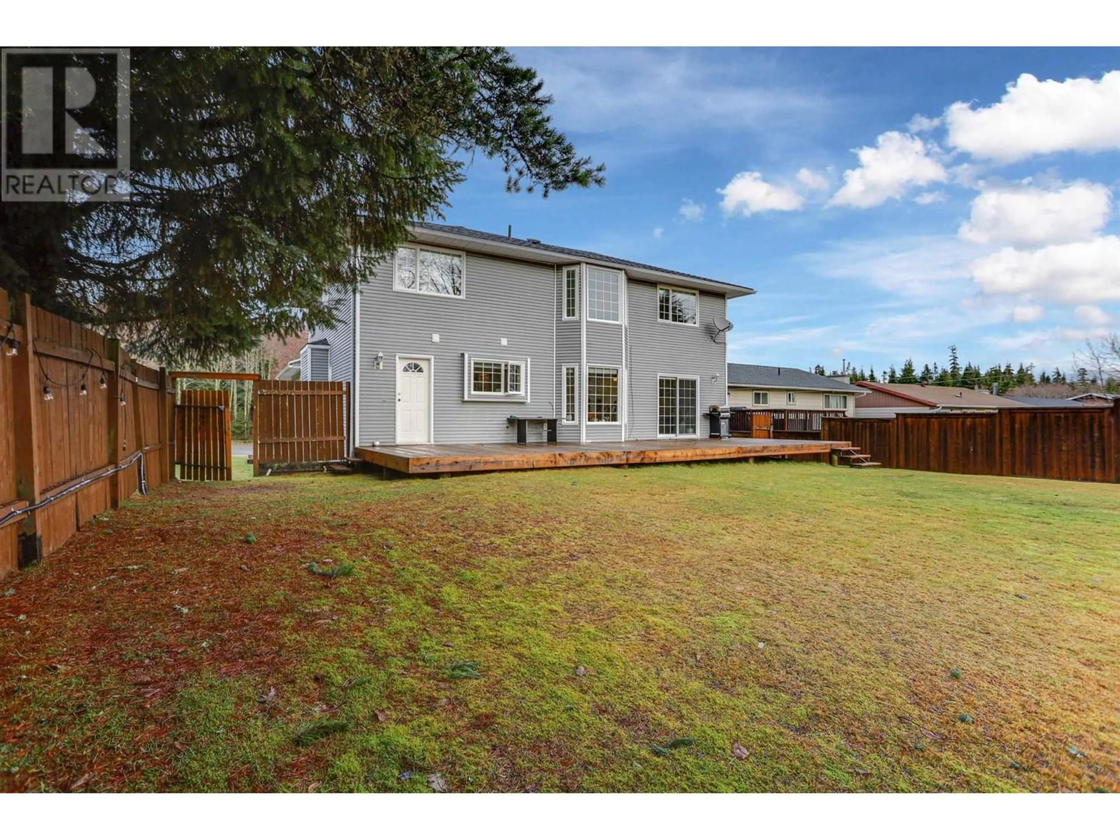69 BAXTER AVENUE, Kitimat, British Columbia V8C2P2
Contact us about this property
Highlights
Estimated ValueThis is the price Wahi expects this property to sell for.
The calculation is powered by our Instant Home Value Estimate, which uses current market and property price trends to estimate your home’s value with a 90% accuracy rate.Not available
Price/Sqft$191/sqft
Est. Mortgage$3,006/mo
Tax Amount ()-
Days On Market349 days
Description
Beautiful, executive home located on a great street close to Coho Flats River trail with fully fenced backyard and expansive sundeck, perfect for entertaining. This five bed, four-bath home has been substantially renovated. Updates include kitchen, bathrooms, flooring, paint and trim throughout. Built in 1992 - this home has an impressive garage complete with mezzanine level for all your storage needs. Basement is fully finished with garage entry - full of potential with plumbing for a wet bar/kitchen. Four bedrooms on one level top it all off, with a den/office/guest room on main floor as well as two living spaces. Brand new HE gas furnace, hot water on demand and roof replaced last year - TURN-KEY - move in and enjoy! (id:39198)
Property Details
Interior
Features
Main level Floor
Eating area
10 ft ,1 in x 8 ft ,6 inBedroom 2
8 ft ,7 in x 8 ft ,5 inFamily room
17 ft ,5 in x 13 ft ,9 inKitchen
11 ft ,5 in x 9 ft ,8 inProperty History
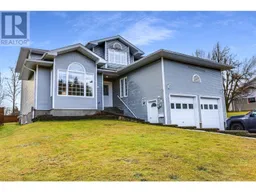 37
37
