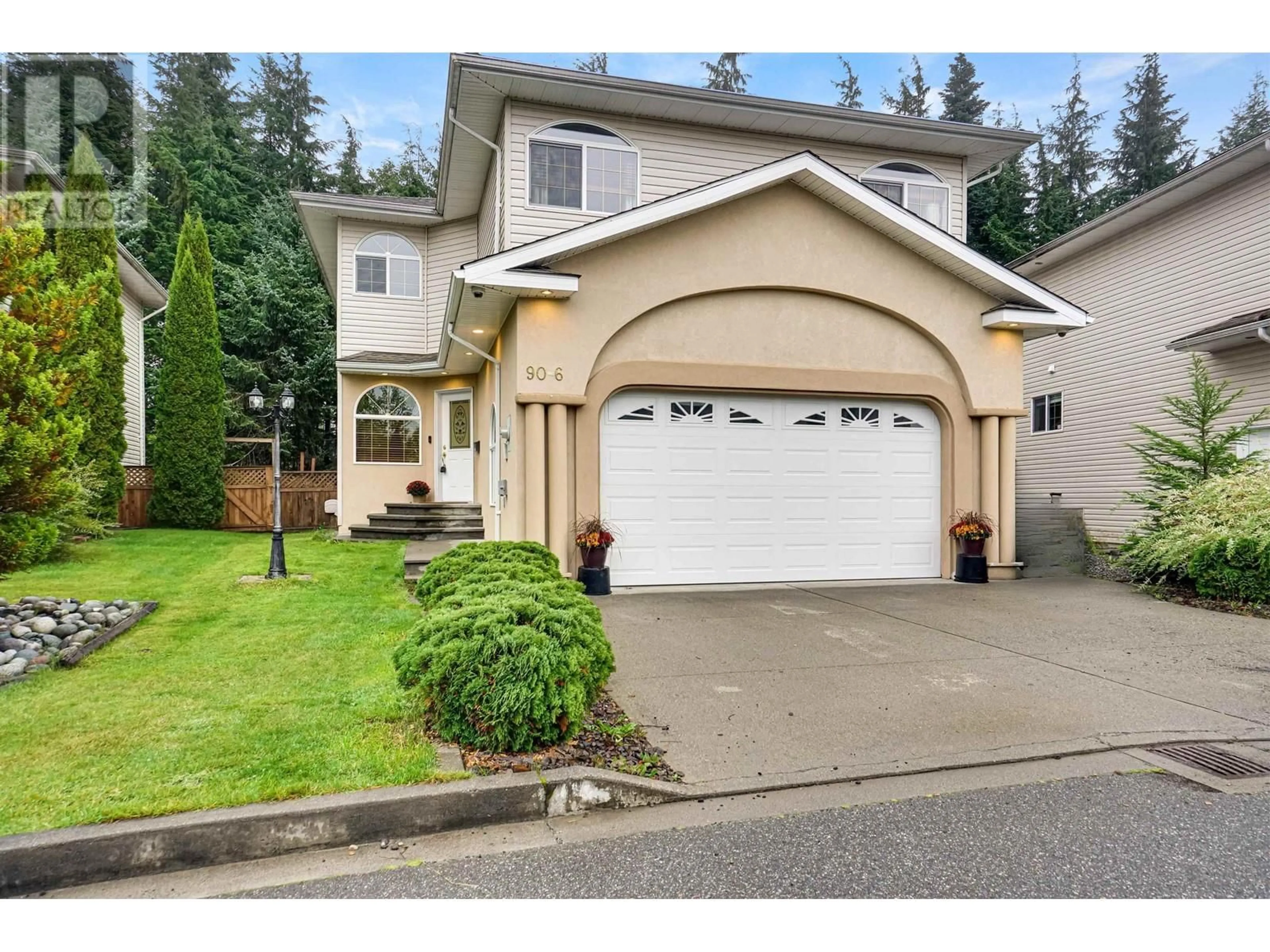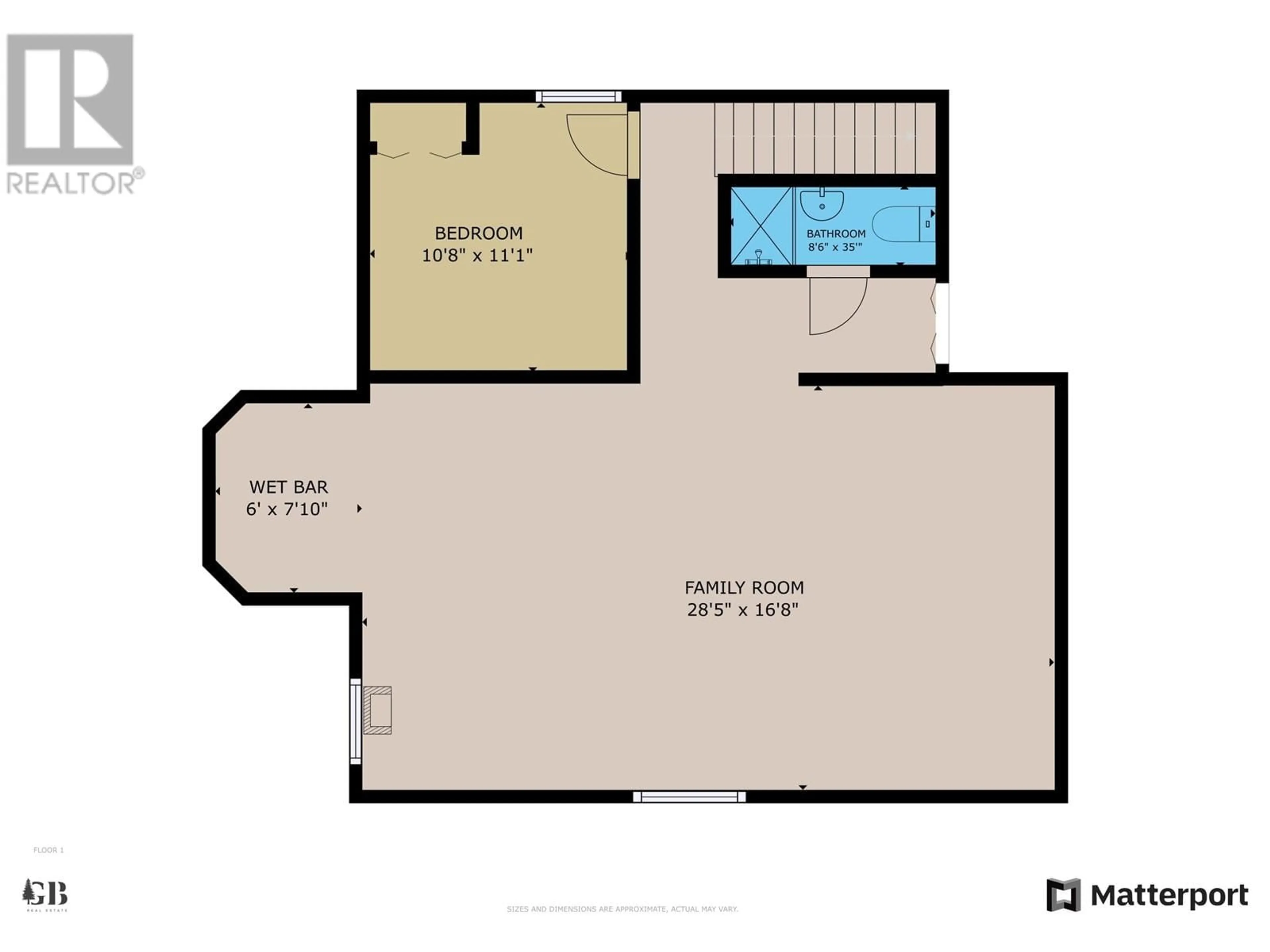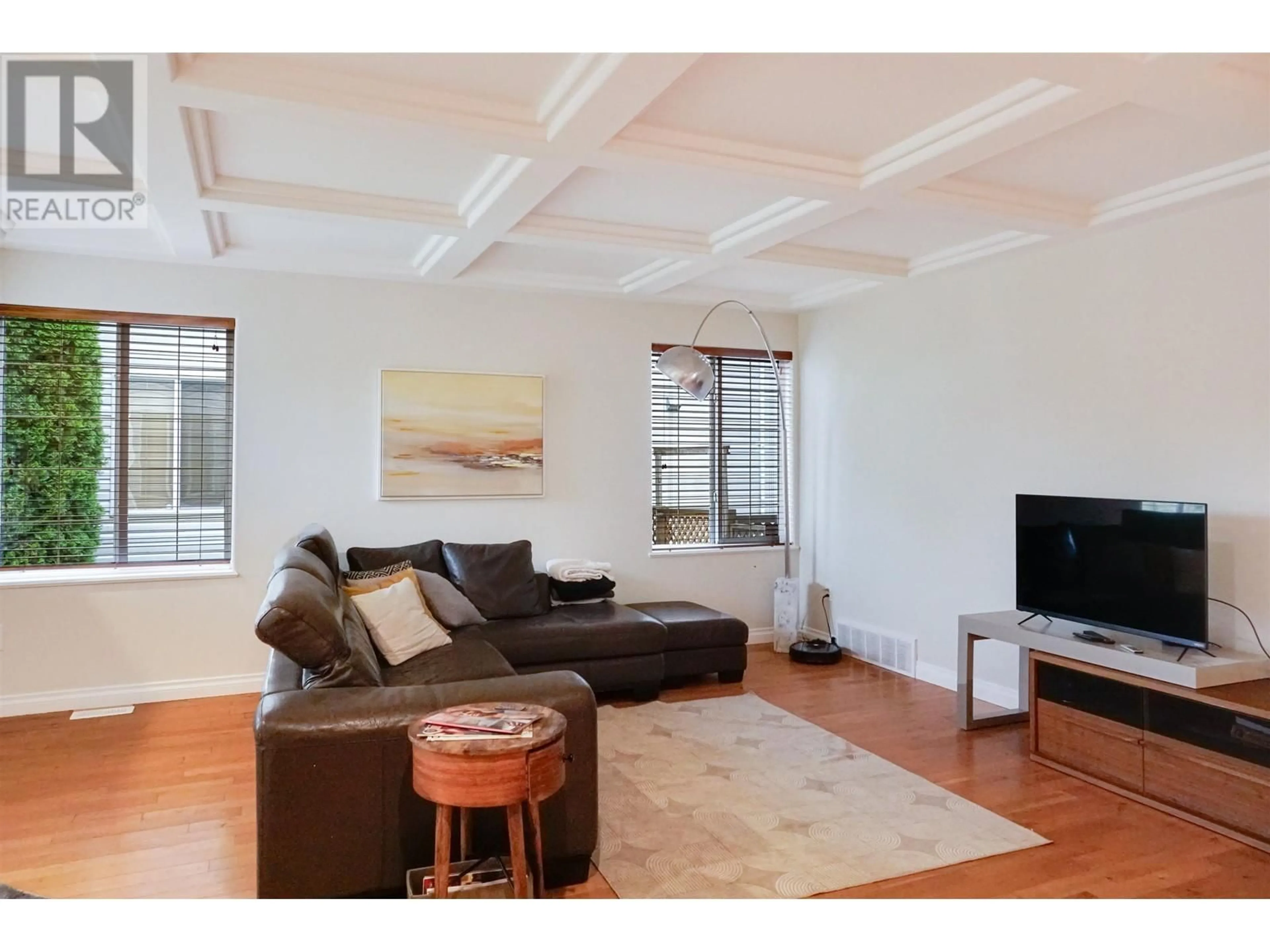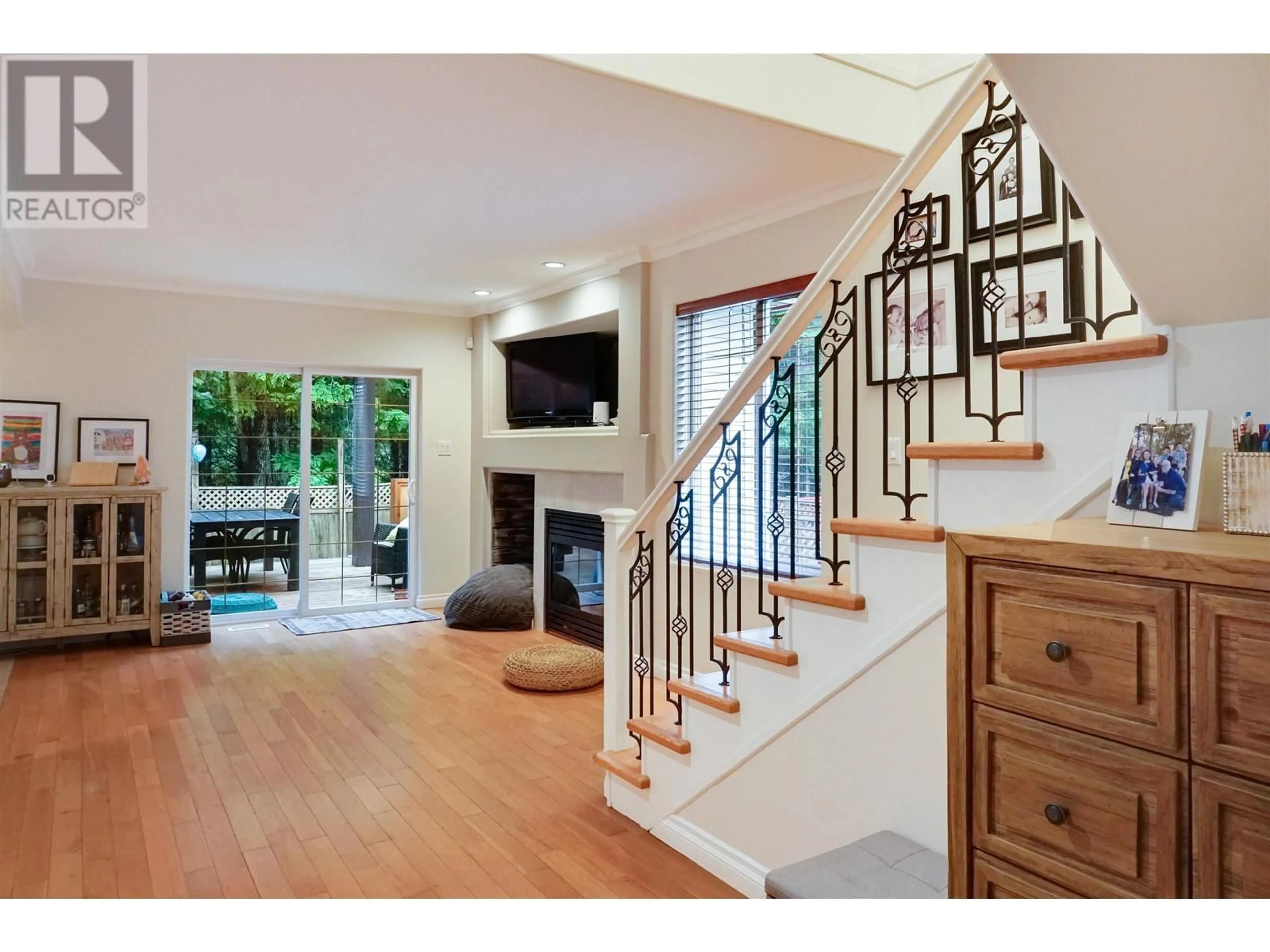6 90 SMITH STREET, Kitimat, British Columbia V8C2R5
Contact us about this property
Highlights
Estimated ValueThis is the price Wahi expects this property to sell for.
The calculation is powered by our Instant Home Value Estimate, which uses current market and property price trends to estimate your home’s value with a 90% accuracy rate.Not available
Price/Sqft$198/sqft
Est. Mortgage$2,663/mo
Tax Amount ()-
Days On Market101 days
Description
* PREC - Personal Real Estate Corporation. Located on a quiet section of Smith Street, this stunning 2004-built home offers 3,118 sq.ft. of quality living space and backs onto lush green space for ultimate privacy. The main level features a spacious living room, a large kitchen with a dining area, and doors leading to a covered patio perfect for year-round enjoyment. Upstairs, you'll find four generously sized bedrooms, including a primary suite with a walk-in closet and a large ensuite featuring a deep soaker tub. A laundry room and a 4-piece bathroom complete the upper floor. The fully finished basement boasts a massive rec area ideal for kids, a wet bar for entertaining, a guest bedroom, and a 3-piece bathroom. With double garage parking, there's plenty of room for all your toys! (id:39198)
Property Details
Interior
Features
Above Floor
Other
9 ft ,7 in x 6 ft ,9 inLaundry room
12 ft x 5 ftBedroom 2
10 ft ,5 in x 10 ft ,1 inBedroom 3
15 ft x 10 ft ,3 inExterior
Parking
Garage spaces 2
Garage type Garage
Other parking spaces 0
Total parking spaces 2
Property History
 30
30



