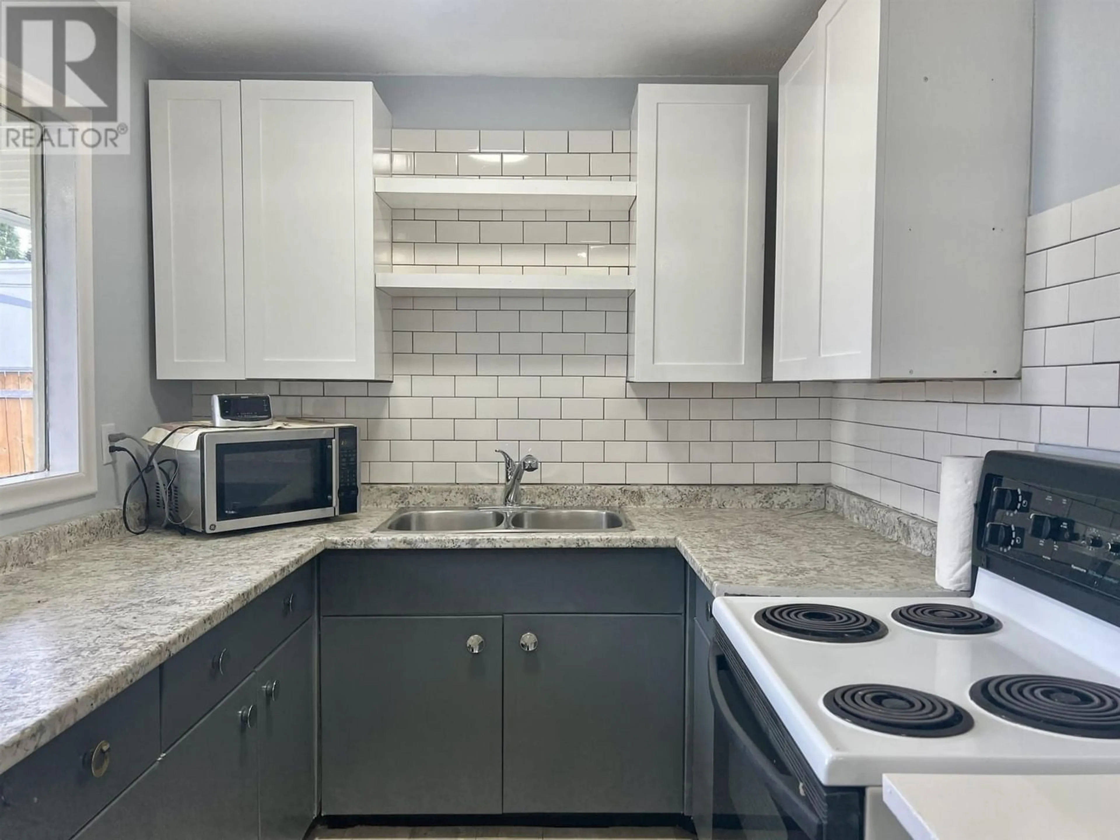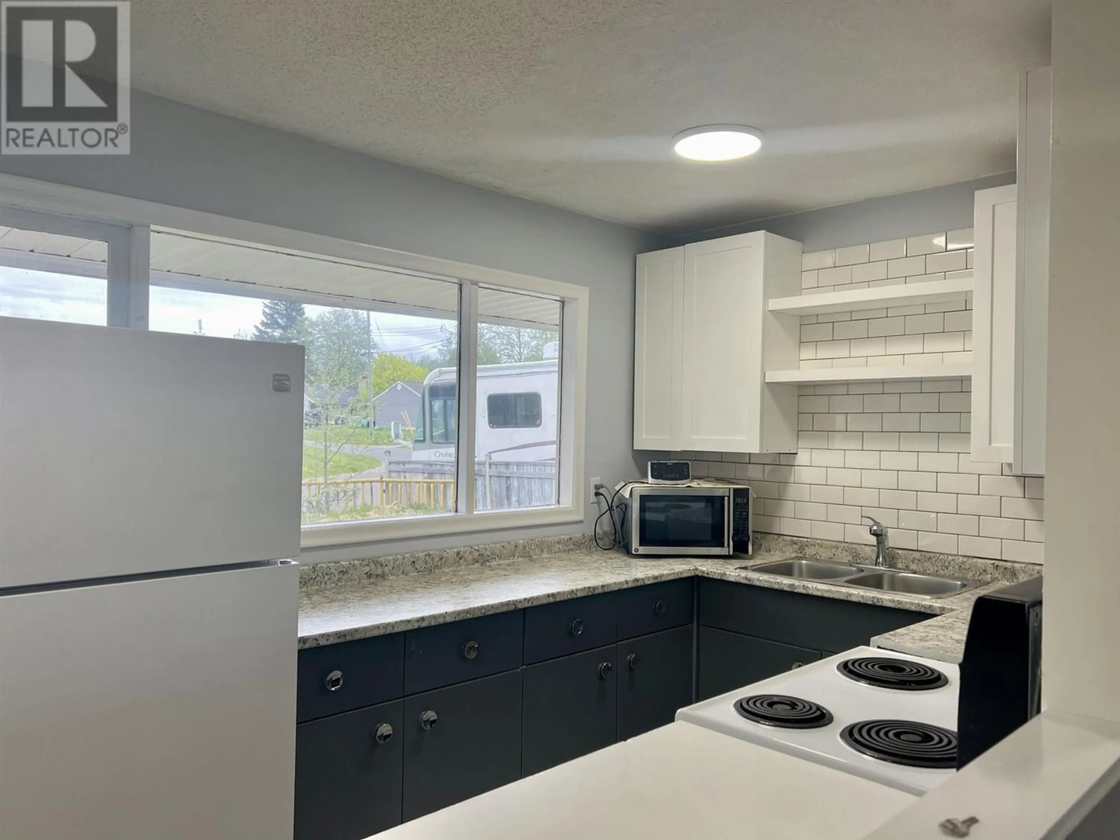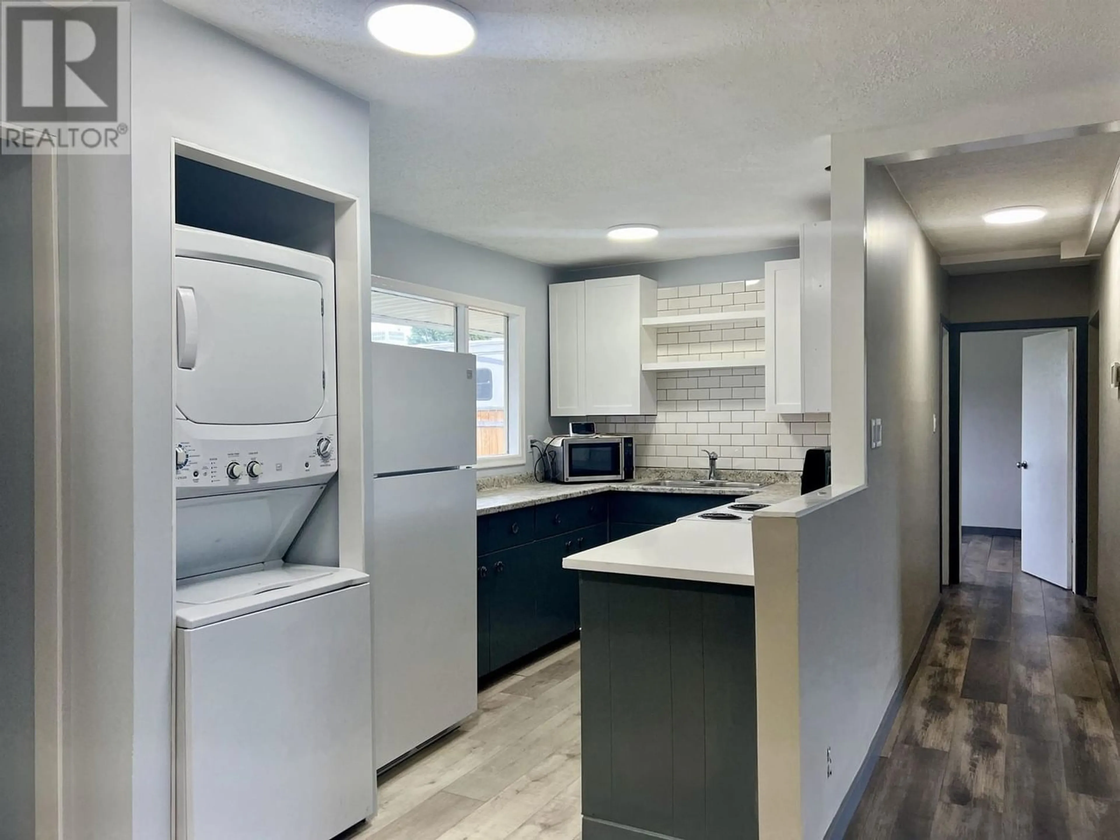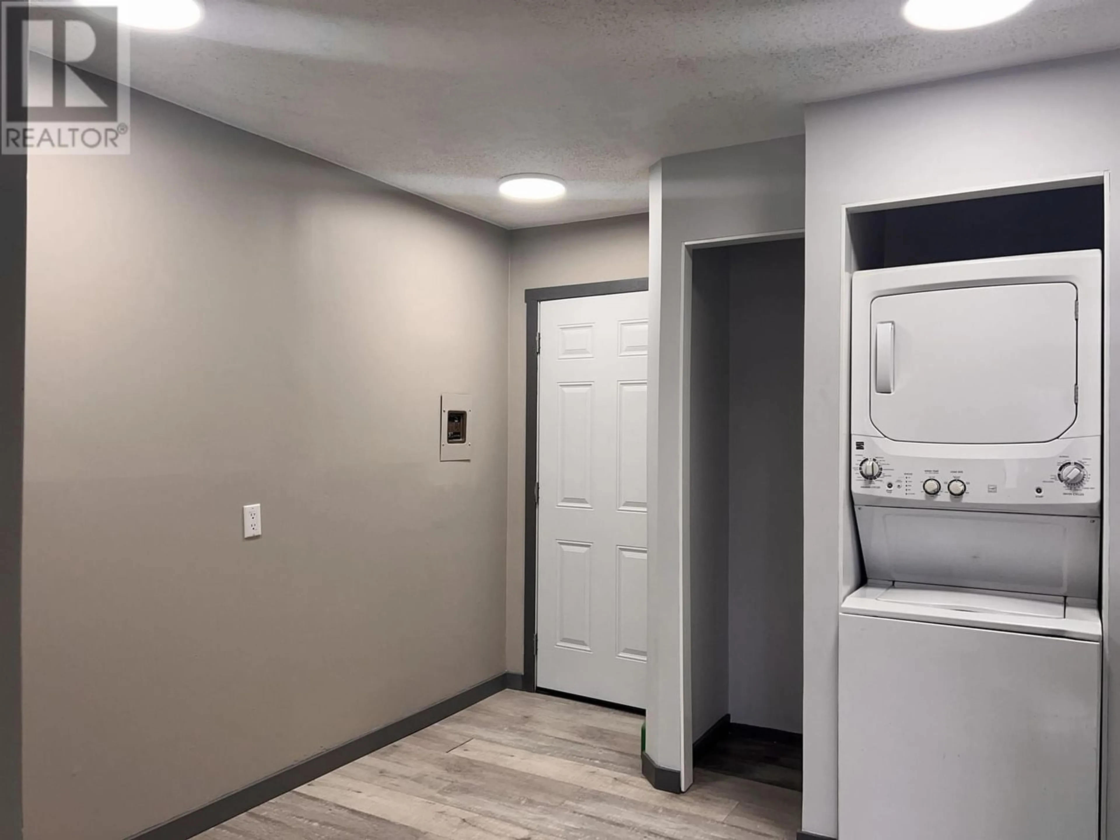53 KECHIKA STREET, Kitimat, British Columbia V8C1Y7
Contact us about this property
Highlights
Estimated ValueThis is the price Wahi expects this property to sell for.
The calculation is powered by our Instant Home Value Estimate, which uses current market and property price trends to estimate your home’s value with a 90% accuracy rate.Not available
Price/Sqft$168/sqft
Est. Mortgage$1,155/mo
Tax Amount ()-
Days On Market254 days
Description
Welcome to your spacious and bright story-and-a-half home,As you step inside, you'll immediately notice the airy ambiance and freshly painted walls, creating a welcoming atmosphere throughout. The main level greets you with a cozy living area, ideal for relaxing with loved ones or entertaining guests, including 3 bedrooms and two bathrooms in total, the upper floor, offering endless potential for customization. With the possibility of transforming it into an in-law suite or additional living space, or just for storage. Outside, a large carport provides shelter for your vehicles, while a fenced yard offers privacy and security for outdoor activities. Conveniently located close to schools, downtown amenities, and the rec center, this home offers easy access to everything you need. (id:39198)
Property Details
Interior
Features
Above Floor
Bedroom 4
8 ft ,1 in x 13 ft ,9 inKitchen
11 ft ,9 in x 8 ft ,1 inLiving room
13 ft ,8 in x 8 ft ,4 inProperty History
 18
18




