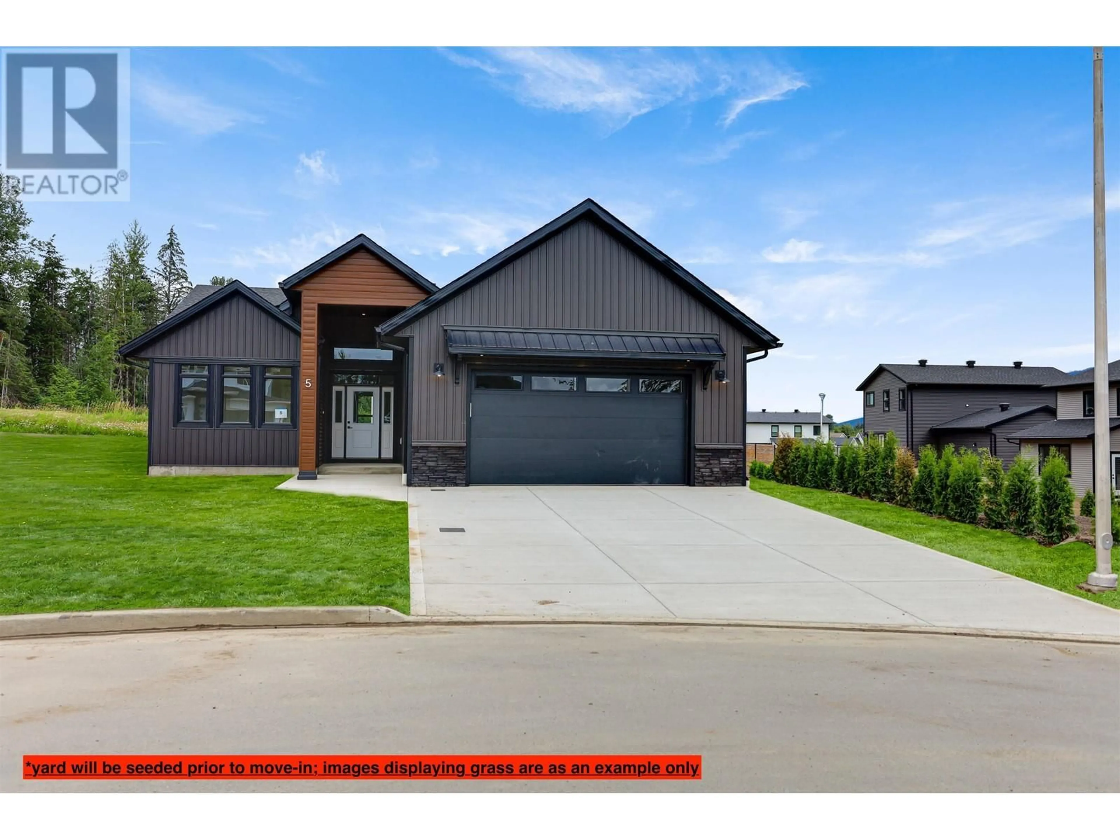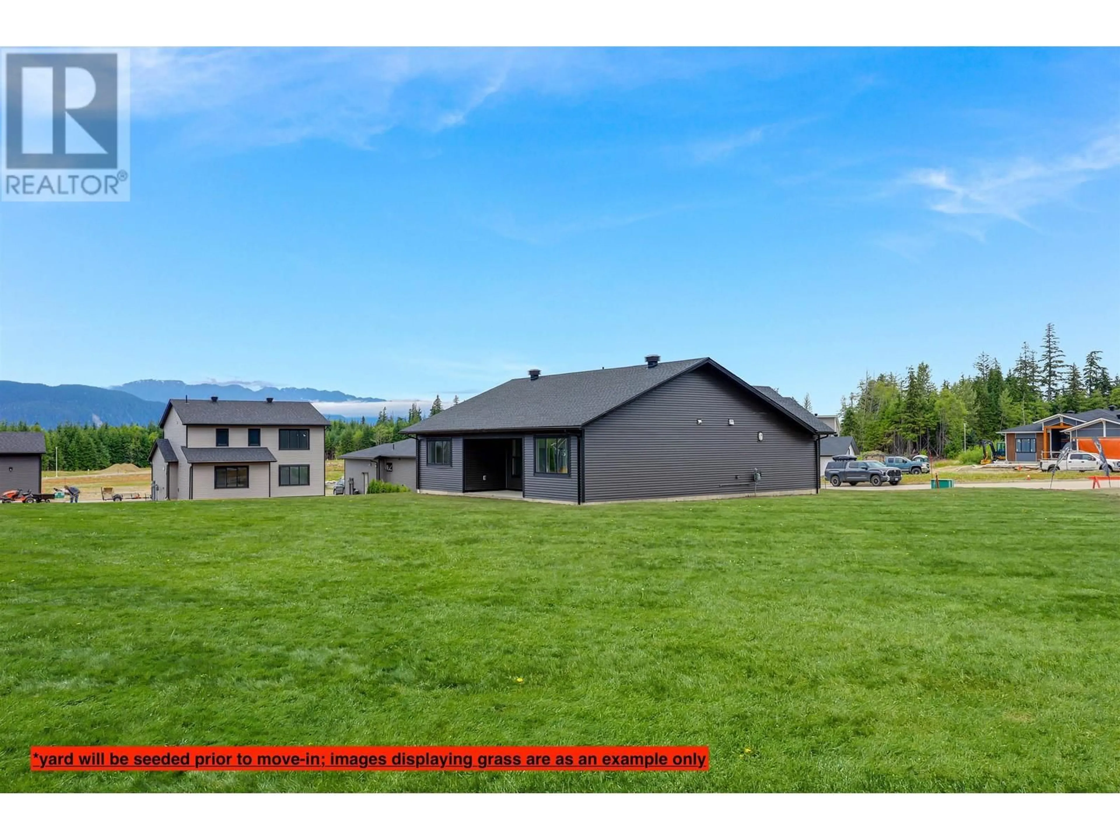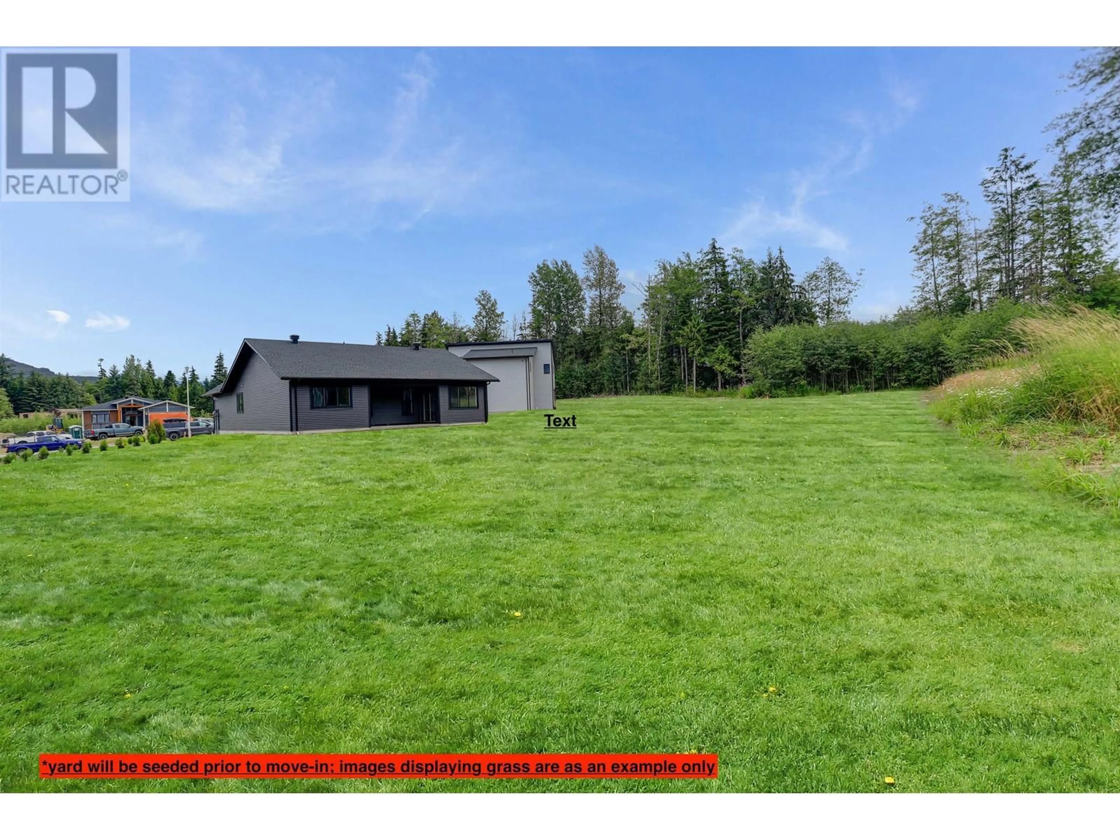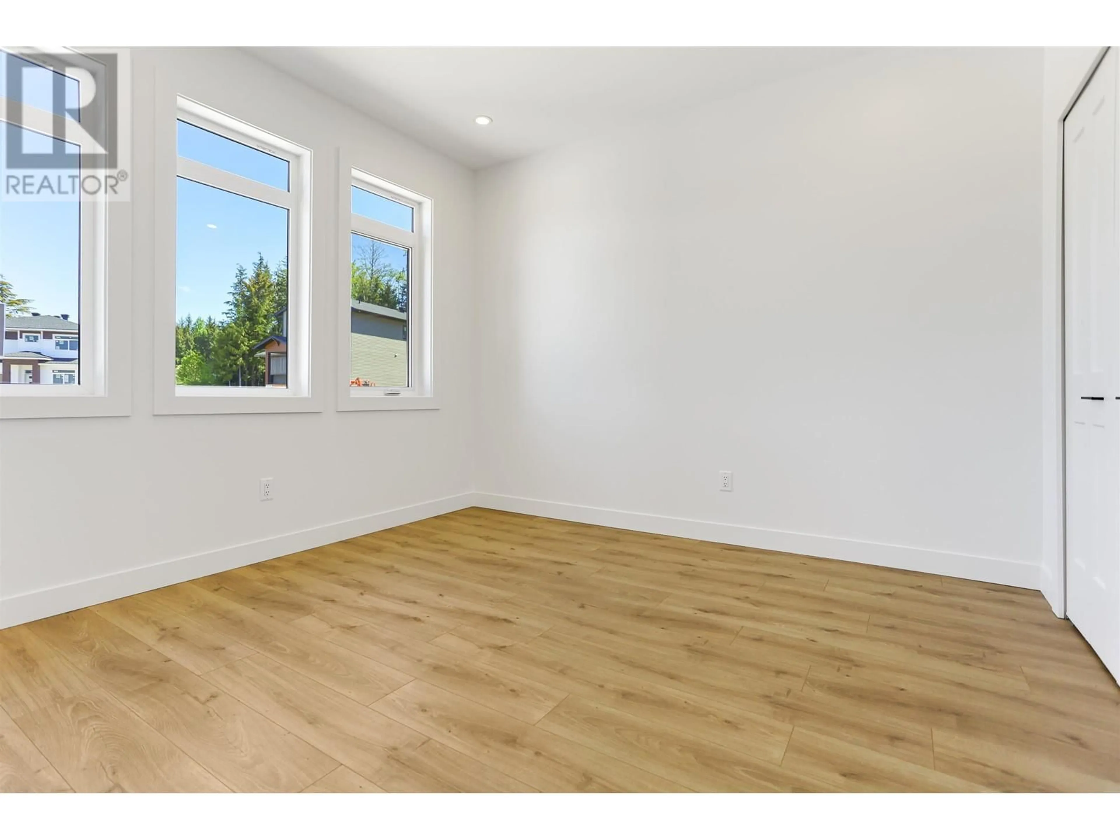5 WILSON STREET, Kitimat, British Columbia V8C2S2
Contact us about this property
Highlights
Estimated ValueThis is the price Wahi expects this property to sell for.
The calculation is powered by our Instant Home Value Estimate, which uses current market and property price trends to estimate your home’s value with a 90% accuracy rate.Not available
Price/Sqft$378/sqft
Est. Mortgage$2,942/mo
Tax Amount ()-
Days On Market276 days
Description
Check out this brand new 3 bed 2 bath modern farmhouse rancher sitting at 1811 sqft on just about half an acre of pie shaped land in the Forest Hill Heights development! Beautifully built by Cedar Ridge Builders; Northern BC's premier builder! Featuring an open plan layout with 11 ft cathedral ceilings in the entry and living space, the spacious kitchen with island is modern but timeless - a bright space perfect for entertaining! The primary bedroom has a generous walk-in closet and 5 pc bathroom, with walk-in shower and luxe freestanding tub! Greeted by an impressive front entrance; this home boasts incredible curb appeal. A generous entry opens up to the fantastic living space, elevating the entire feel of this home! 2-5-10 new home warranty - low maintenance and move-in ready! (id:39198)
Property Details
Interior
Features
Main level Floor
Foyer
6 ft x 11 ft ,6 inBedroom 2
11 ft ,6 in x 12 ftBedroom 3
11 ft ,6 in x 12 ftPrimary Bedroom
14 ft x 12 ft ,6 inExterior
Parking
Garage spaces 2
Garage type Garage
Other parking spaces 0
Total parking spaces 2
Property History
 20
20




