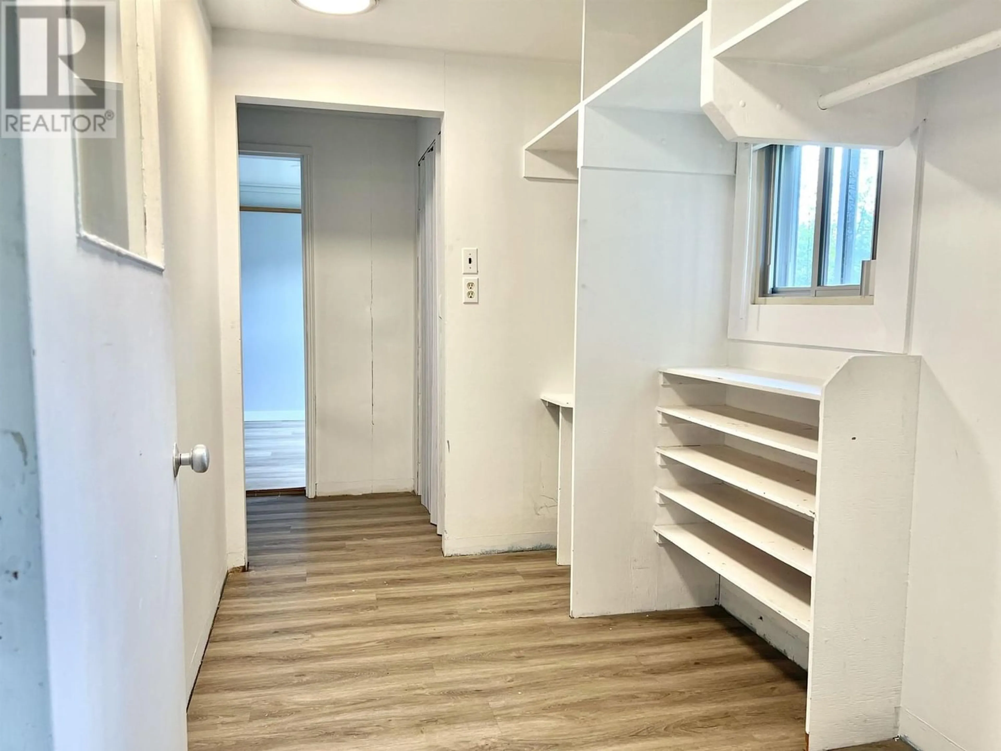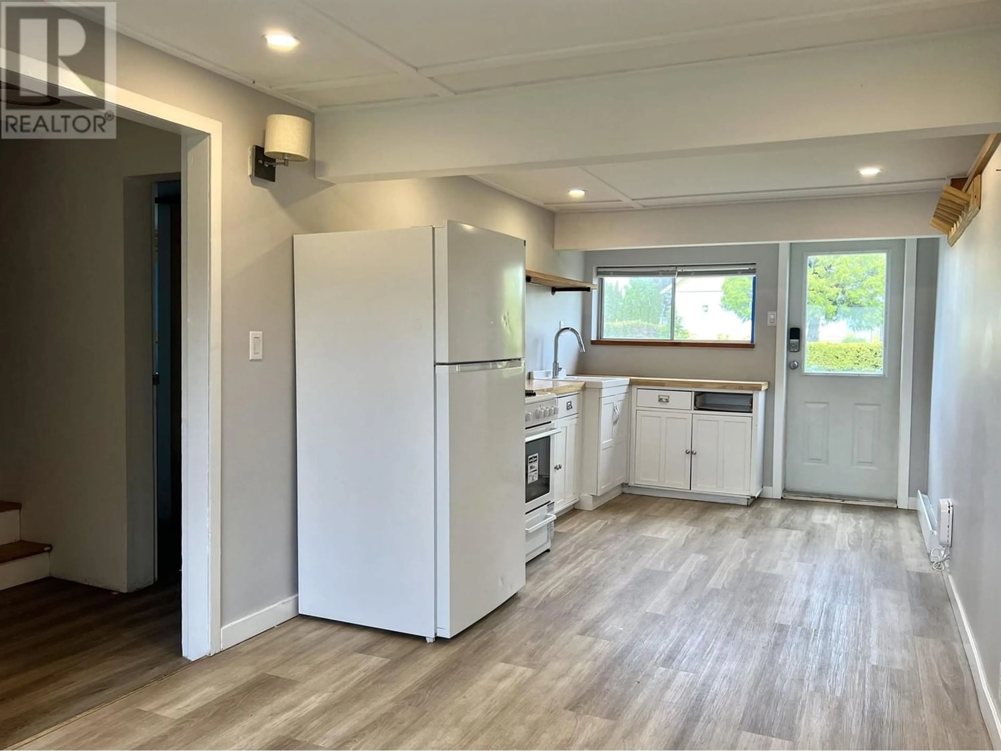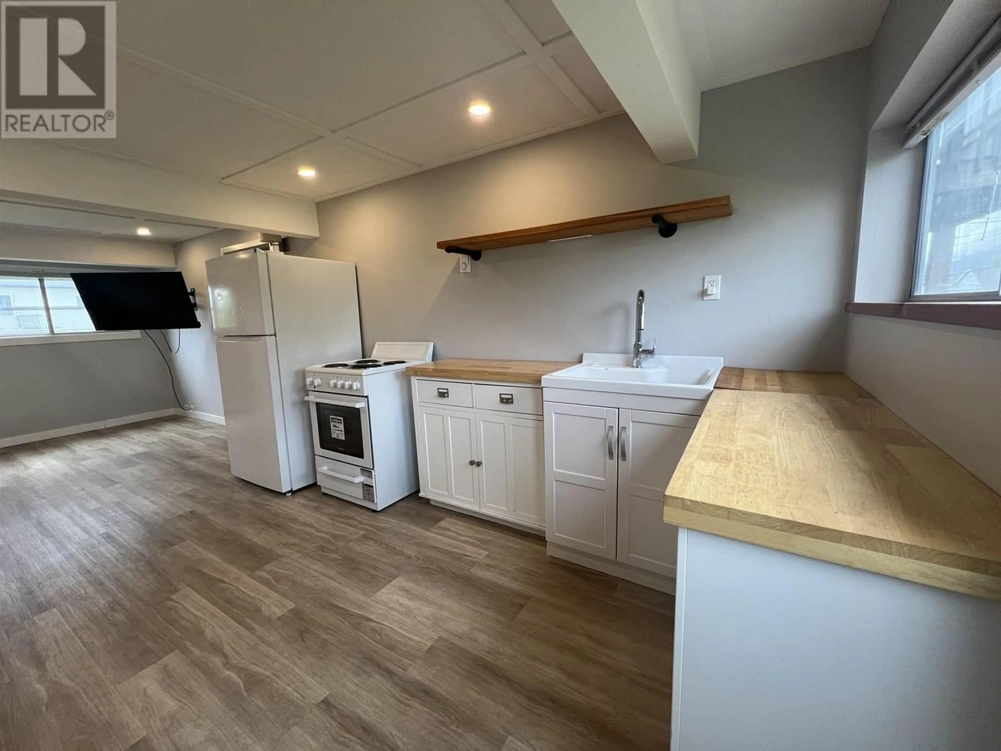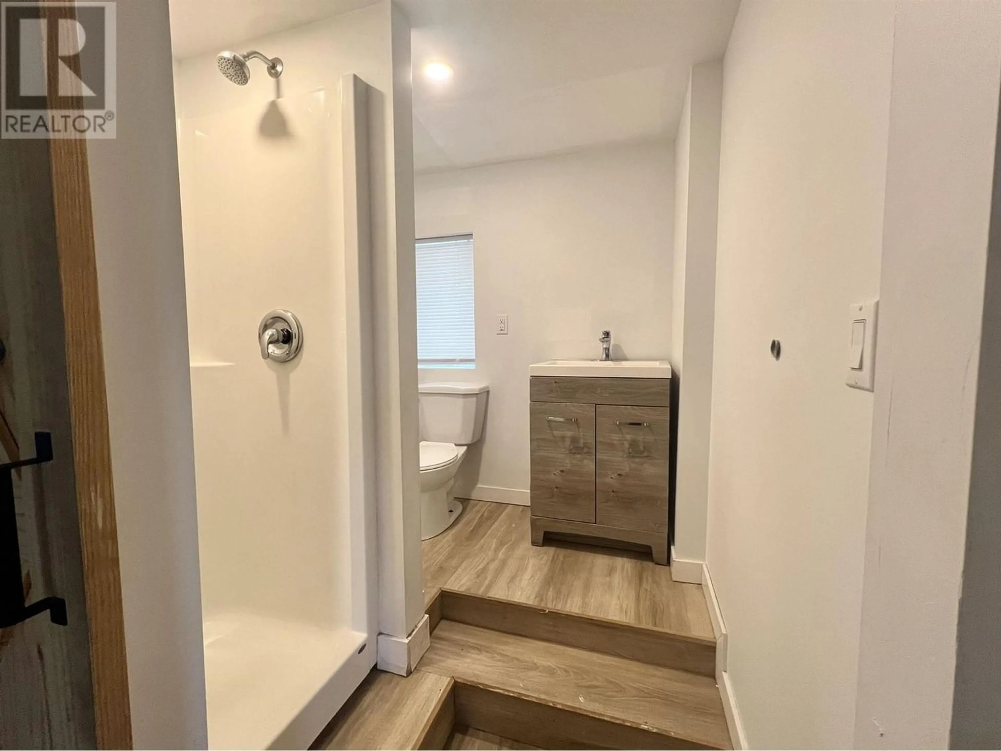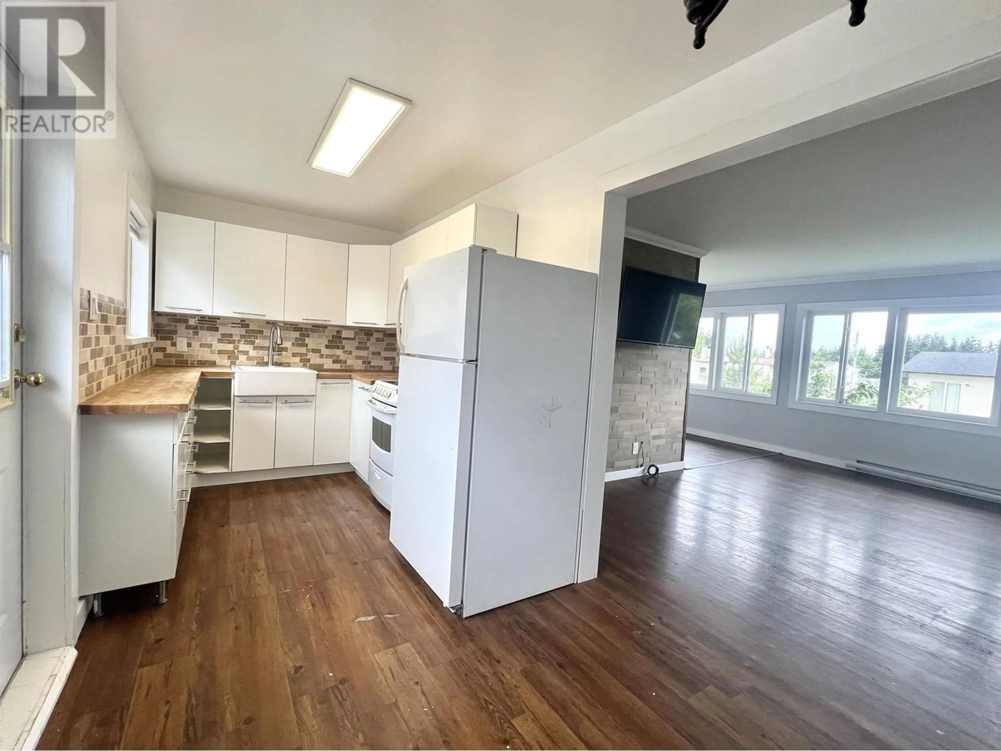24 FINCH STREET, Kitimat, British Columbia V8C1T2
Contact us about this property
Highlights
Estimated ValueThis is the price Wahi expects this property to sell for.
The calculation is powered by our Instant Home Value Estimate, which uses current market and property price trends to estimate your home’s value with a 90% accuracy rate.Not available
Price/Sqft$183/sqft
Est. Mortgage$1,370/mo
Tax Amount ()-
Days On Market237 days
Description
Introducing this 2 bedroom, 2 bath updated 1 storey home. You will find two decent sized bedrooms up and 1 flex room downstairs that can be used as a third bedroom, large work space or recreation room. Also on the upper level for entertaining your family and friends there's a large living space with a bonus nook perfect for an office space or separate seating area. The primary bedroom has a walk in closet to keep all your clothes organized. All the windows on the upper floor are newer vinyl windows. Enjoy morning coffee on the front balcony just off the kitchen. RV parking on the side of the house and fenced backyard. Close to schools and golf course. (id:39198)
Property Details
Interior
Features
Lower level Floor
Family room
23 ft x 9 ftFlex Space
23 ft x 11 ftProperty History
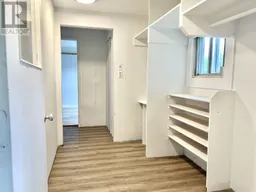 15
15
