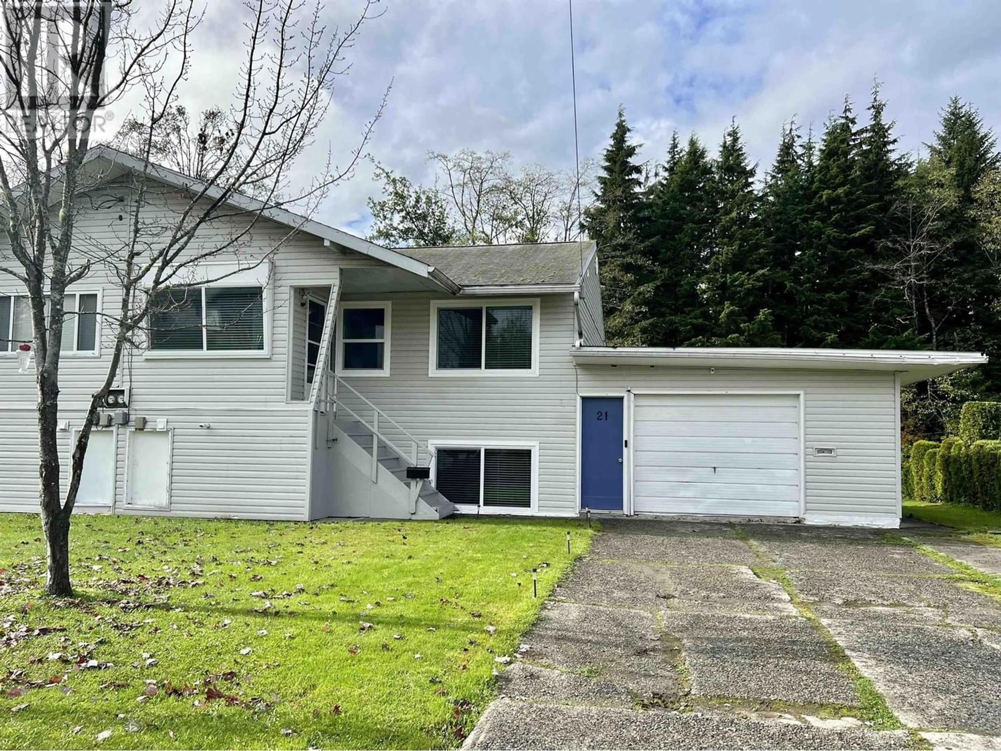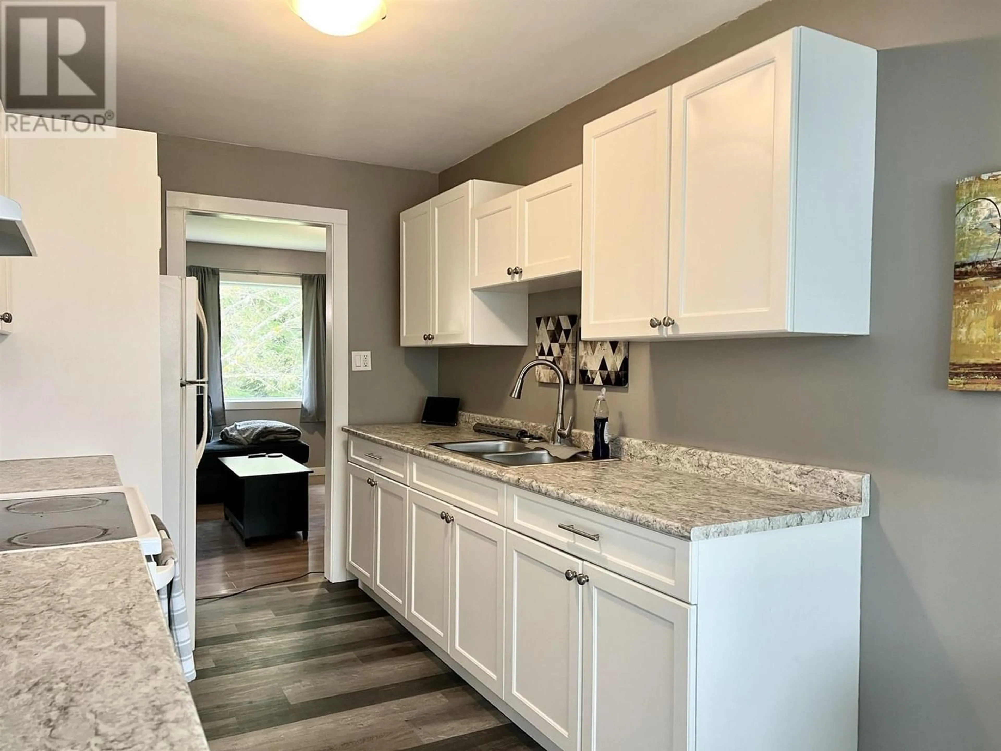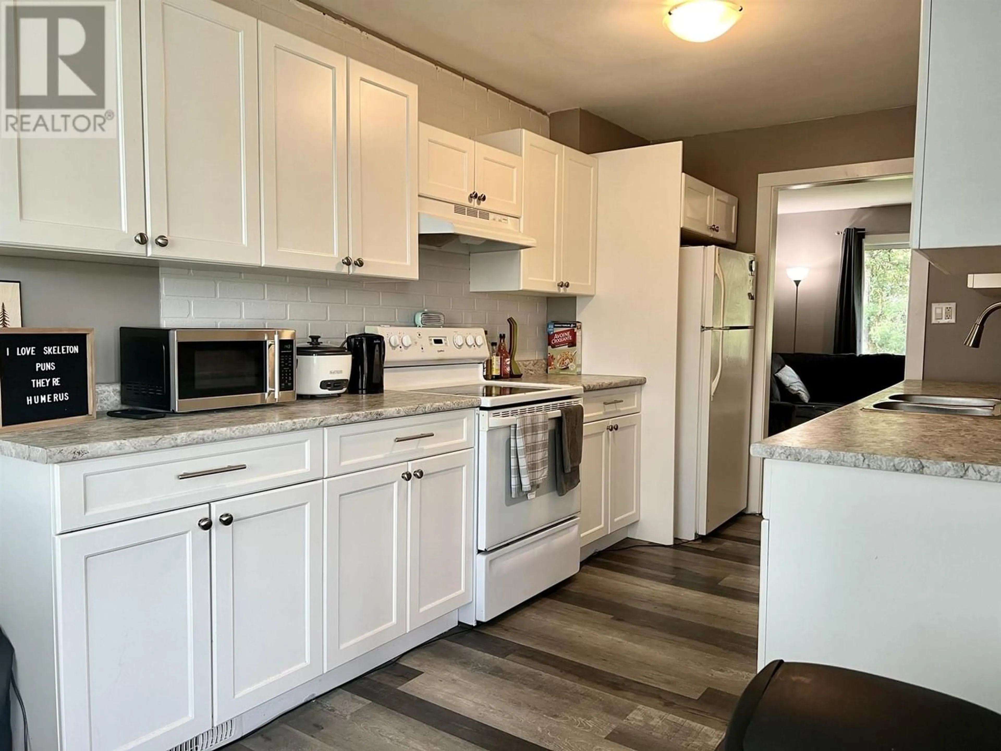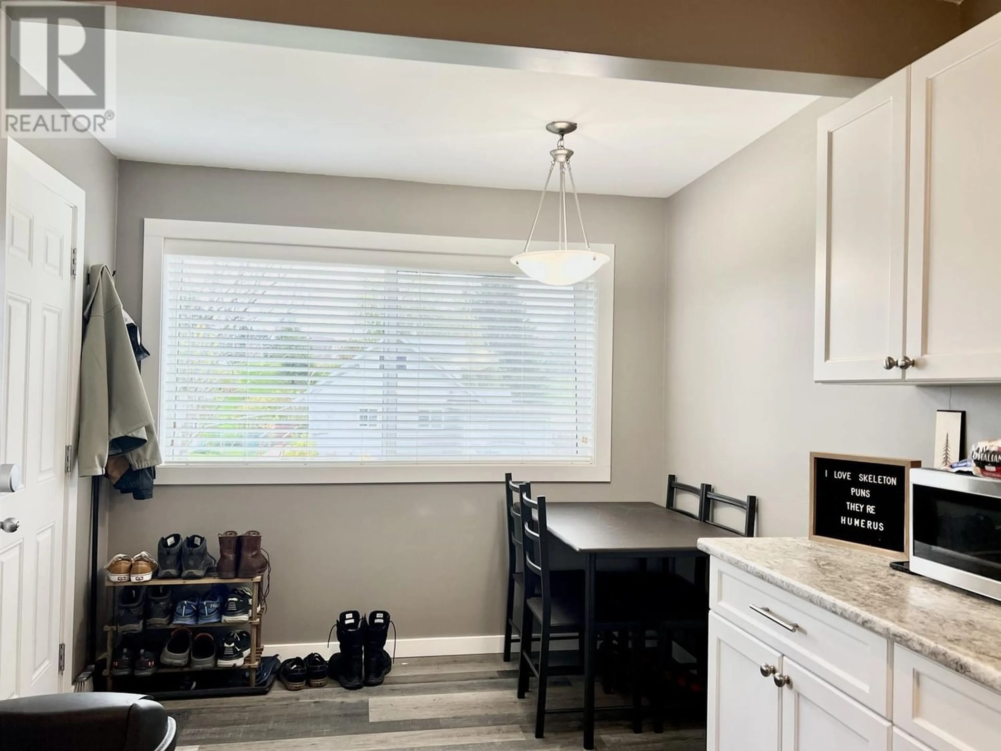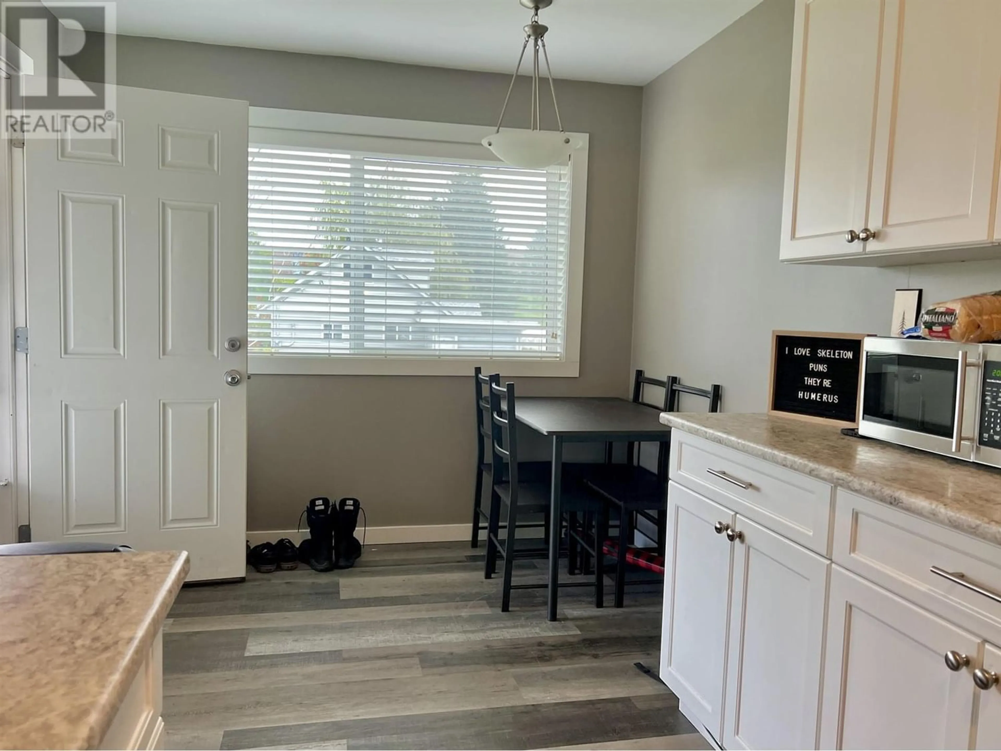21 GROUSE STREET, Kitimat, British Columbia V8C1P7
Contact us about this property
Highlights
Estimated ValueThis is the price Wahi expects this property to sell for.
The calculation is powered by our Instant Home Value Estimate, which uses current market and property price trends to estimate your home’s value with a 90% accuracy rate.Not available
Price/Sqft$178/sqft
Est. Mortgage$1,069/mo
Tax Amount ()-
Days On Market1 year
Description
This half duplex has a fantastic tandem garage, a handy man's dream. Whether you like to work on cars or store your vehicle, or maybe you have a hobby that this large garage would be perfect for, This property backs onto green space and the walking path to the downtown core. The main floor features a larger galley kitchen with a eat in nook, updated white cabinets and newer counter tops and flooring, the spacious living room also with updated flooring has large windows facing the backyard, included on the main floor you will also find a bedroom and a 4 piece renovated bathroom. Downstairs there are two more bedrooms, including a large primary, laundry room, plenty of storage, updated windows and furnace! this home has so much to offer. (id:39198)
Property Details
Interior
Features
Lower level Floor
Primary Bedroom
13 ft x 12 ft ,4 inBedroom 3
9 ft x 10 ft ,7 inLaundry room
10 ft ,8 in x 15 ftStorage
9 ft ,6 in x 6 ft ,2 inProperty History
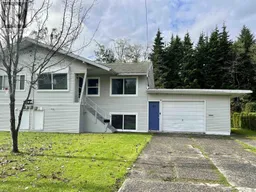 21
21
