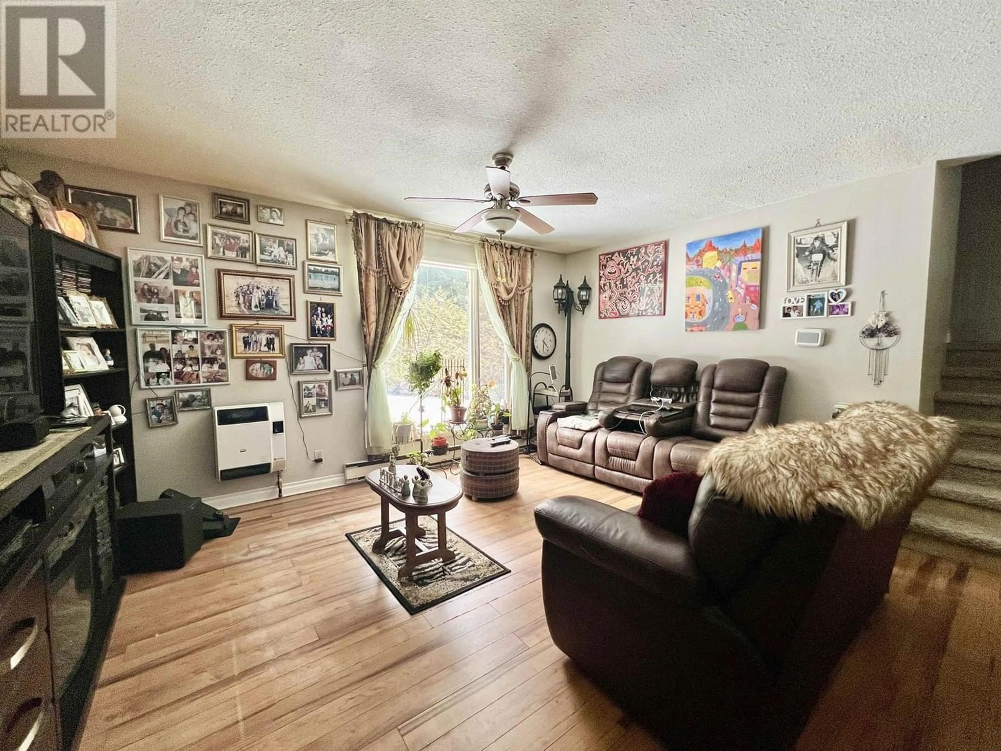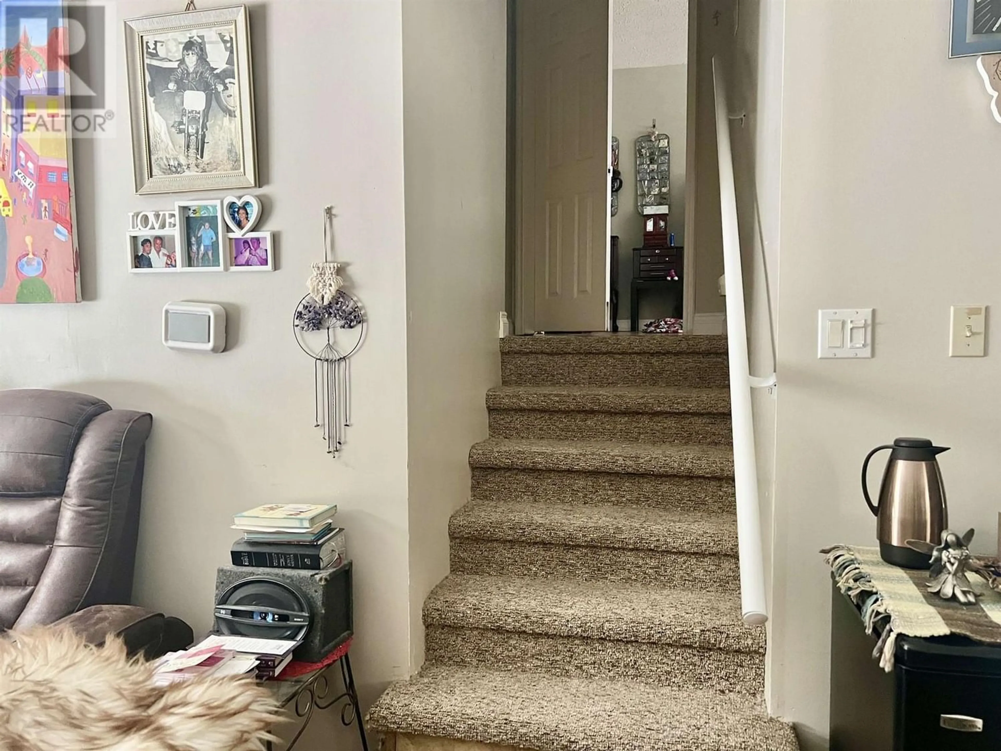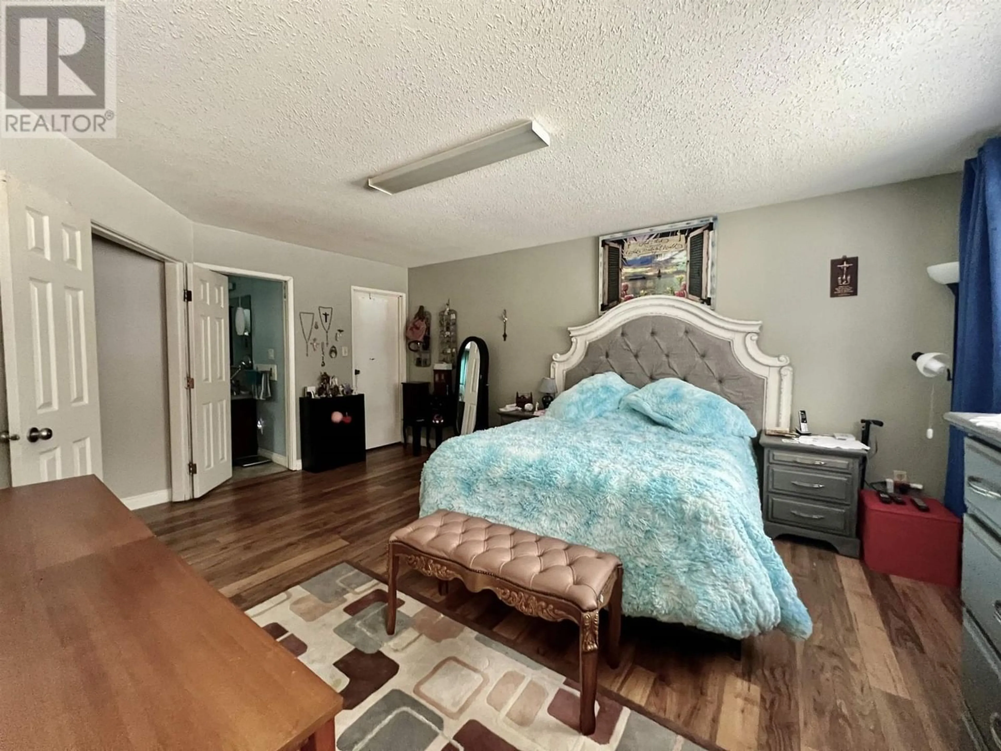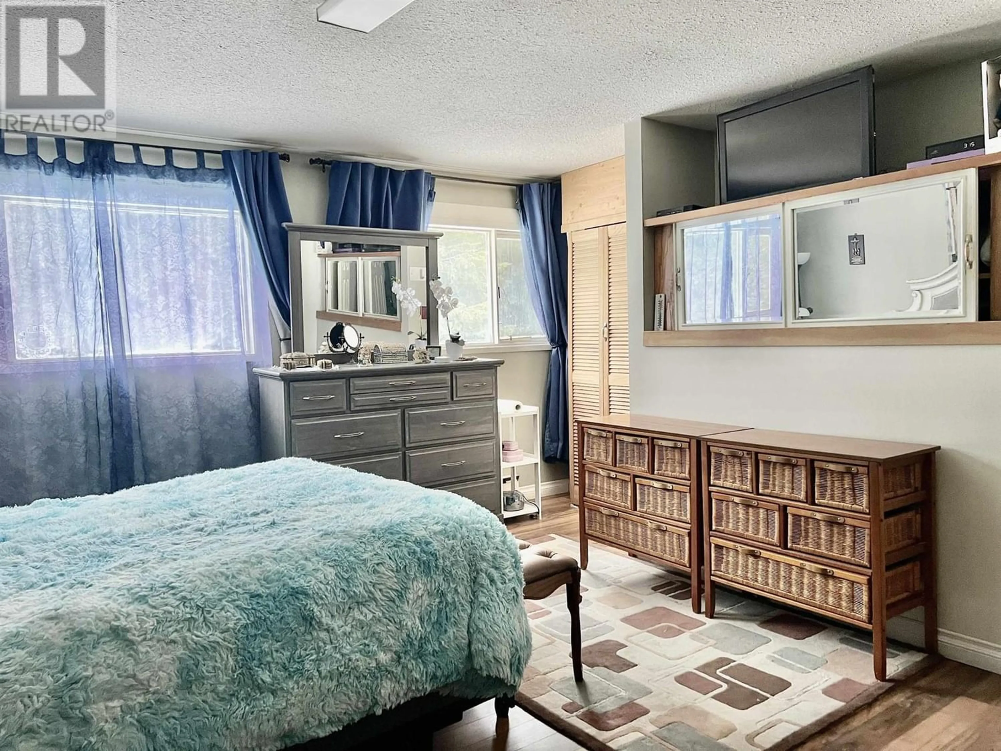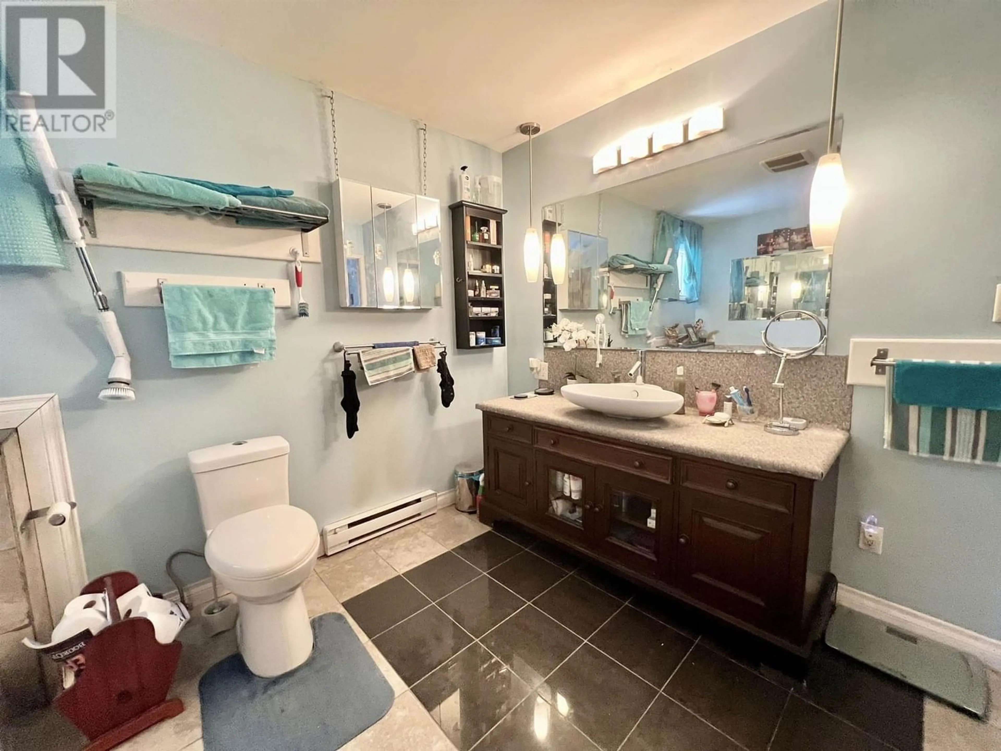196 CHINOOK AVENUE, Kitimat, British Columbia V8C2K6
Contact us about this property
Highlights
Estimated ValueThis is the price Wahi expects this property to sell for.
The calculation is powered by our Instant Home Value Estimate, which uses current market and property price trends to estimate your home’s value with a 90% accuracy rate.Not available
Price/Sqft$186/sqft
Est. Mortgage$2,877/mo
Tax Amount ()-
Days On Market341 days
Description
Stunning 5BD/3BA 4-level split in Cable Car Subdivision! Enjoy 1.02 acres of private paradise with wood & gas fireplaces, After a long day, retreat to the sumptuous master suite on a floor of its own, where tranquility awaits. Complete with a spa-like ensuite bathroom and a spacious walk-in closet. Enjoy the Gourmet Kitchen with a gas range and loads of counter space. Downstairs you will find 2 bedrooms a large rec room, storage and laundry. Step outside to discover your own private paradise, where the tree lined landscape and serene surroundings create an idyllic backdrop for outdoor living. Steps away from river & children's play park, backing onto crown land. Perfect blend of nature & convenience! (id:39198)
Property Details
Interior
Features
Above Floor
Bedroom 3
9 ft ,1 in x 15 ft ,2 inFamily room
15 ft ,9 in x 10 ft ,1 inKitchen
9 ft ,8 in x 10 ft ,1 inBedroom 2
11 ft ,9 in x 12 ft ,1 inExterior
Parking
Garage spaces 2
Garage type Garage
Other parking spaces 0
Total parking spaces 2
Property History
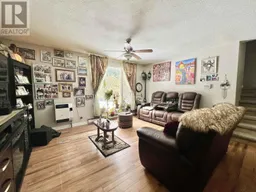 38
38
