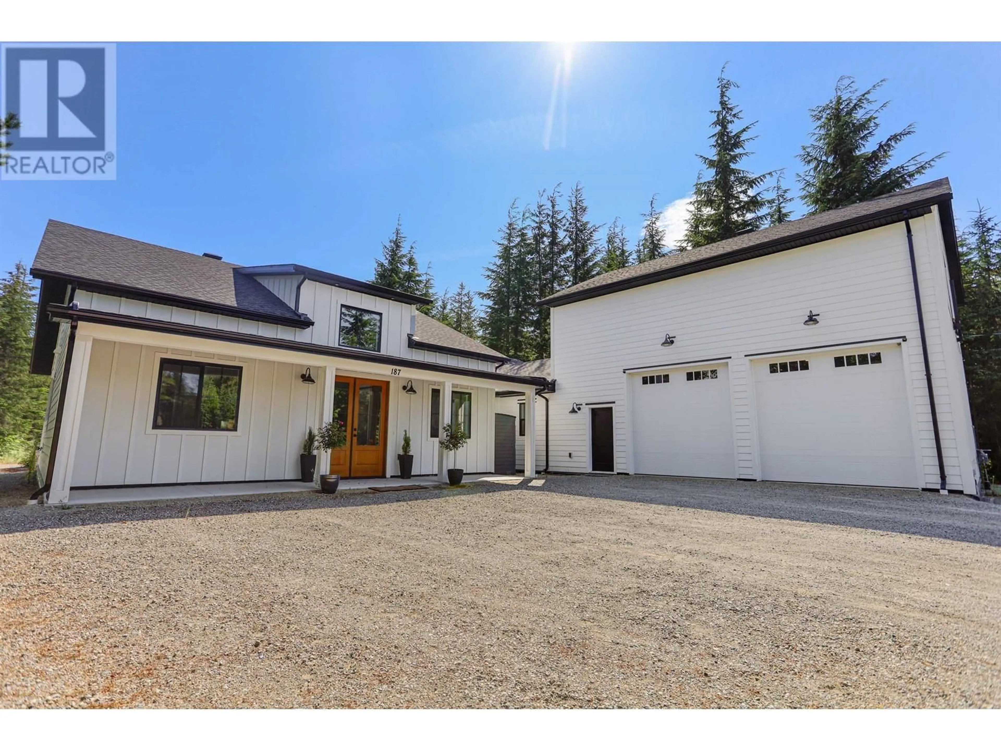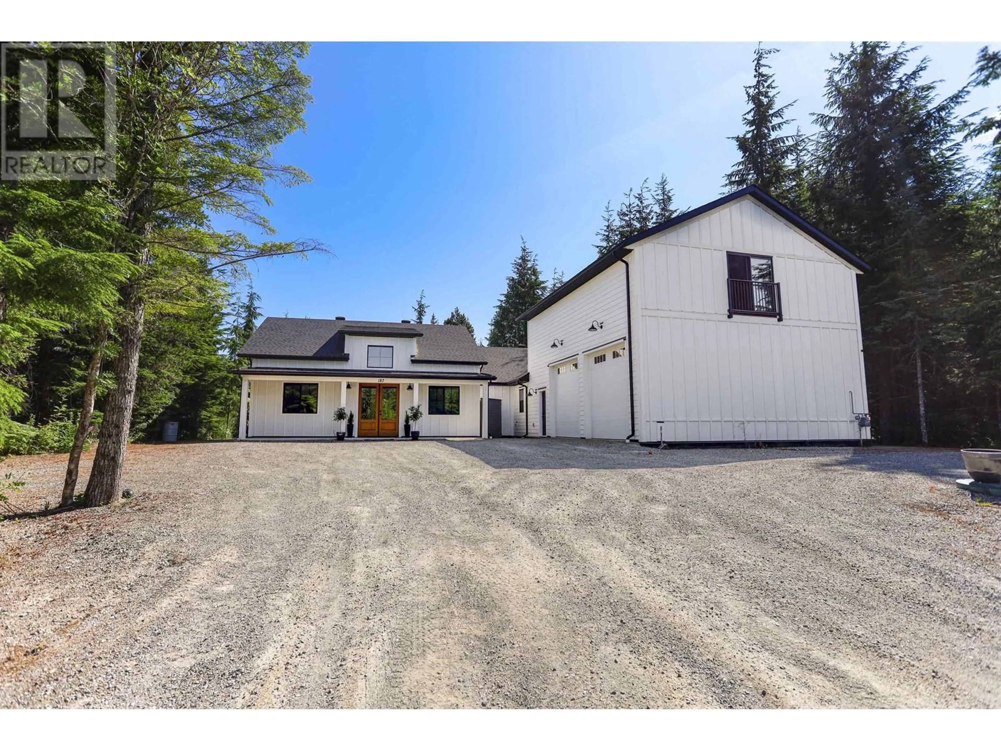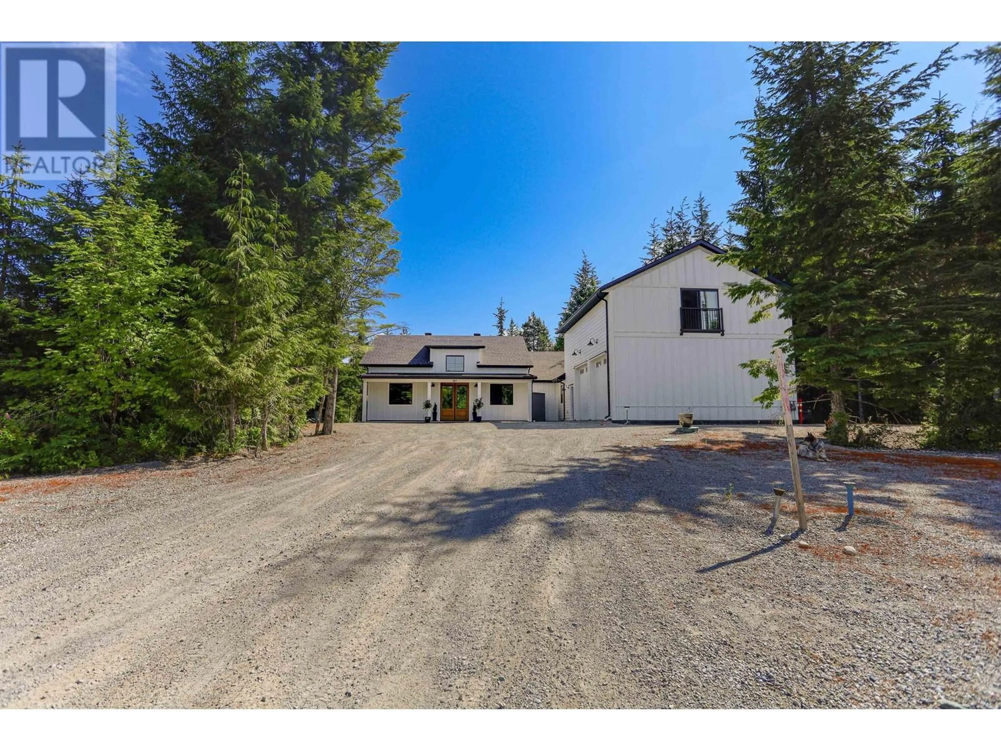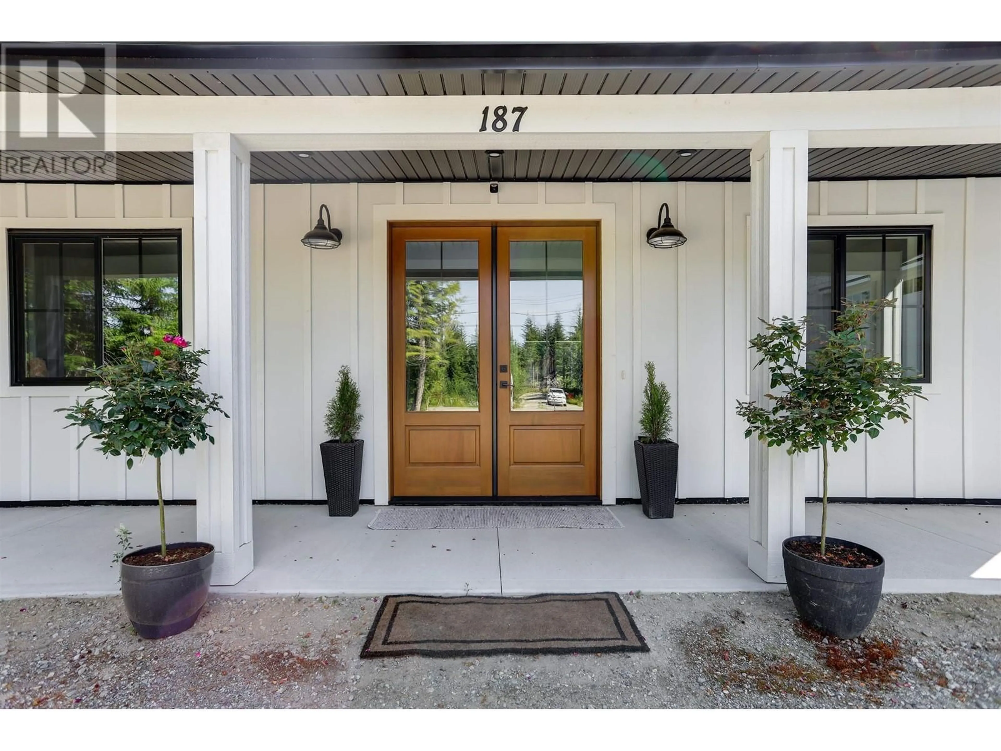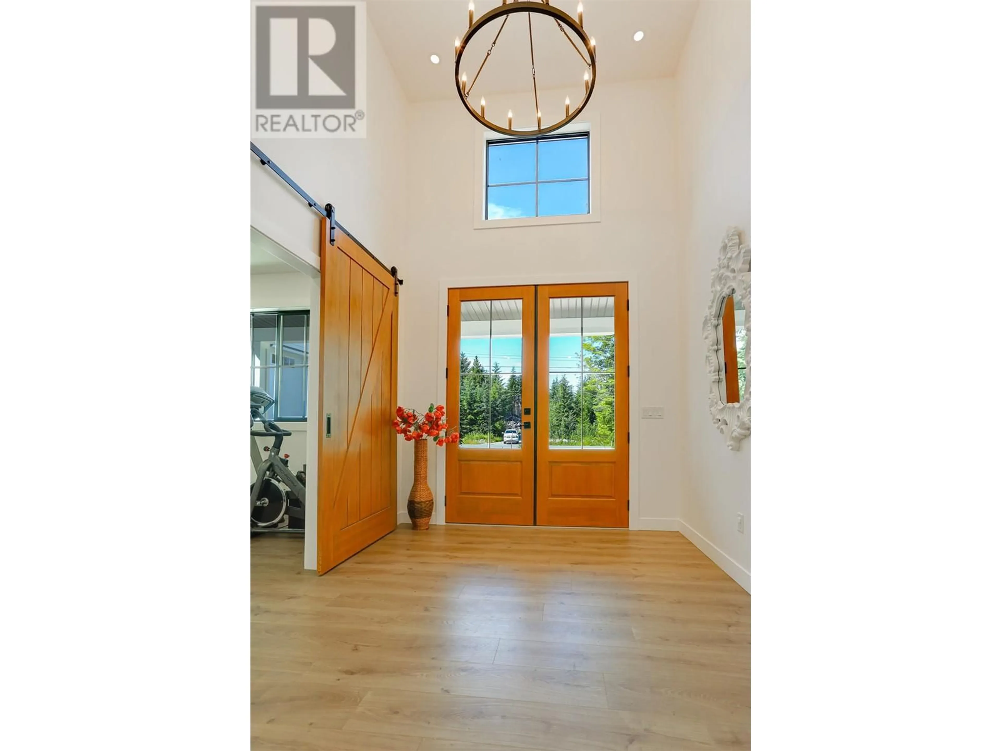187 DEWBERRY STREET, Kitimat, British Columbia V8C0A1
Contact us about this property
Highlights
Estimated ValueThis is the price Wahi expects this property to sell for.
The calculation is powered by our Instant Home Value Estimate, which uses current market and property price trends to estimate your home’s value with a 90% accuracy rate.Not available
Price/Sqft$387/sqft
Est. Mortgage$4,509/mo
Tax Amount ()-
Days On Market177 days
Description
Modern farmhouse on .76 acres in the picturesque Strawberry Meadows subdivision! Built in 2021, greeted by a covered front porch with impressive oversized front door leads into a spacious entry hallway with lofted ceilings and statement lighting. Featuring 26' x 31' double garage with 10' doors and 14' ceiling height inside - studio suite above offers a kitchenette and 4 pc bathroom with spacious open plan living. The main living area boasts vaulted ceilings, large chefs kitchen with island seating for 6; coffee bar area and walk-in pantry. Primary bedroom has walk-through closet to your luxurious ensuite with soaker tub and tiled shower. Heated flooring throughout (garage too) and 4 panel accordion patio doors onto covered deck, an extension of your living space - a must-see custom home! (id:39198)
Property Details
Interior
Features
Main level Floor
Den
10 ft x 8 ft ,8 inFoyer
9 ft ,2 in x 8 ft ,1 inLiving room
19 ft ,5 in x 10 ft ,5 inKitchen
19 ft ,5 in x 12 ft ,6 inExterior
Parking
Garage spaces 2
Garage type Garage
Other parking spaces 0
Total parking spaces 2
Property History
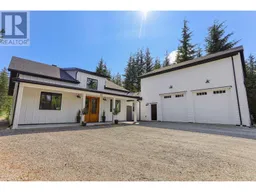 28
28
