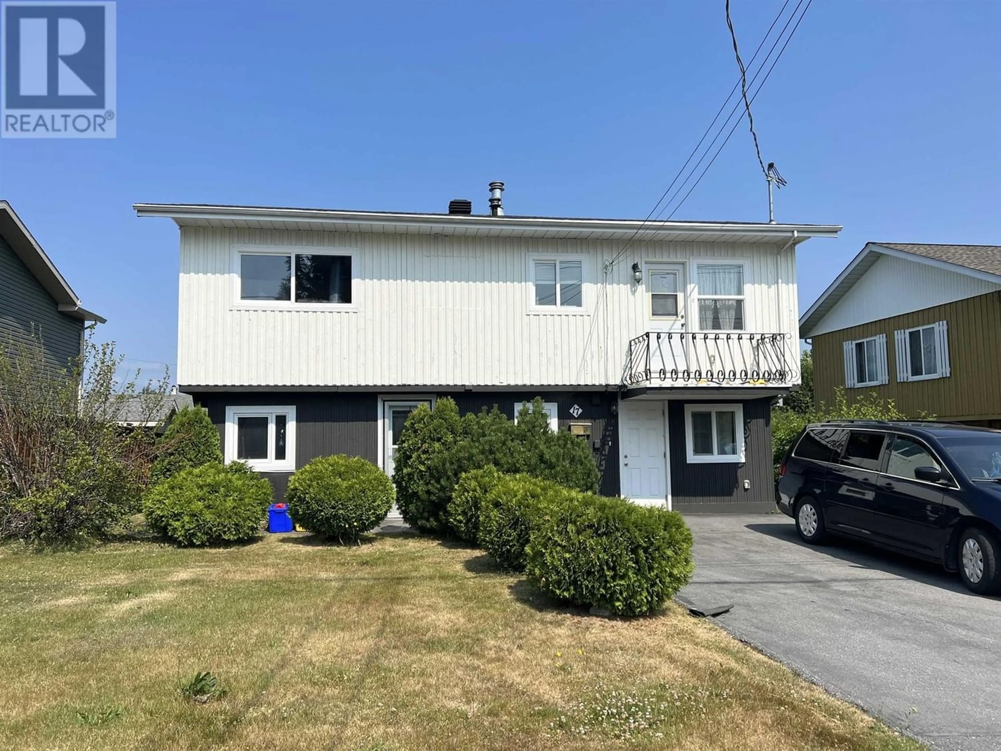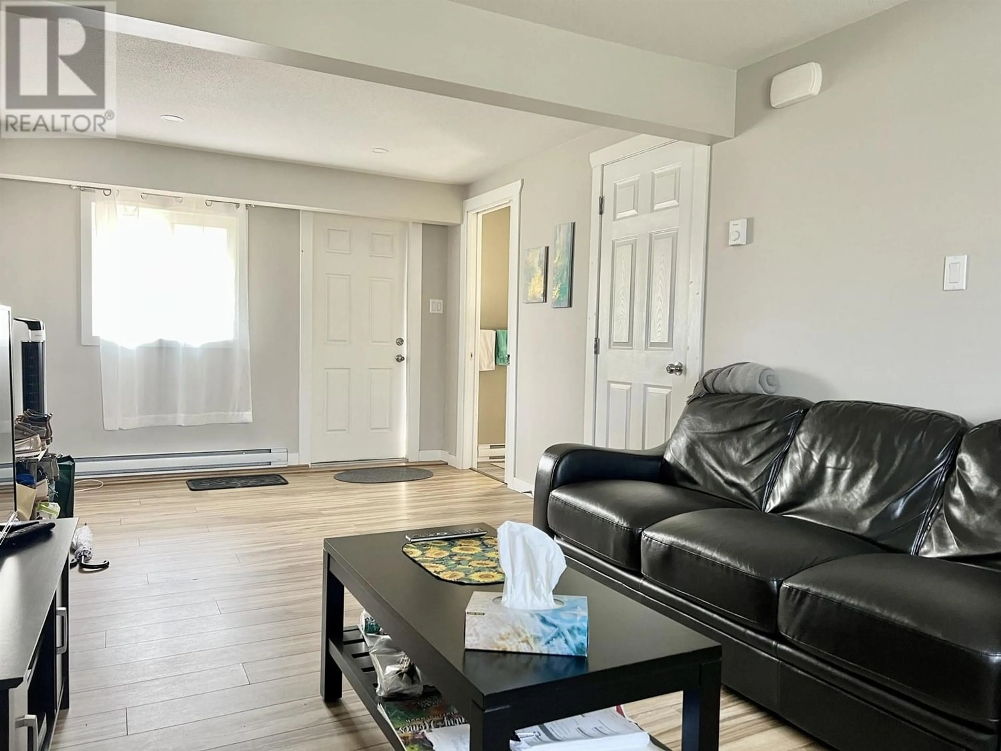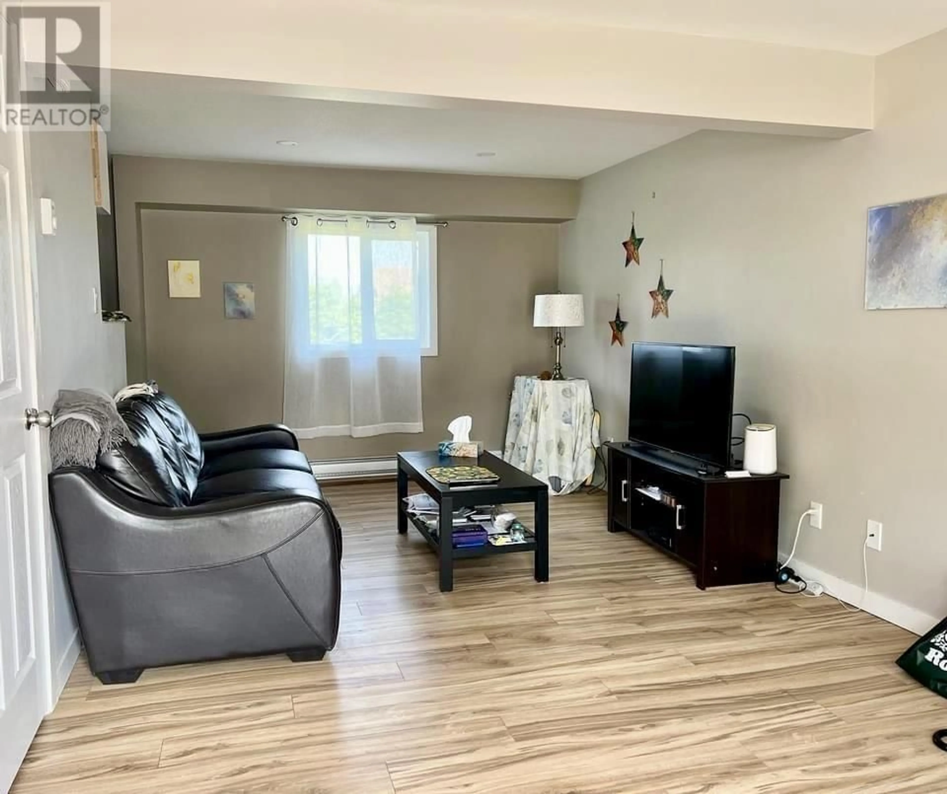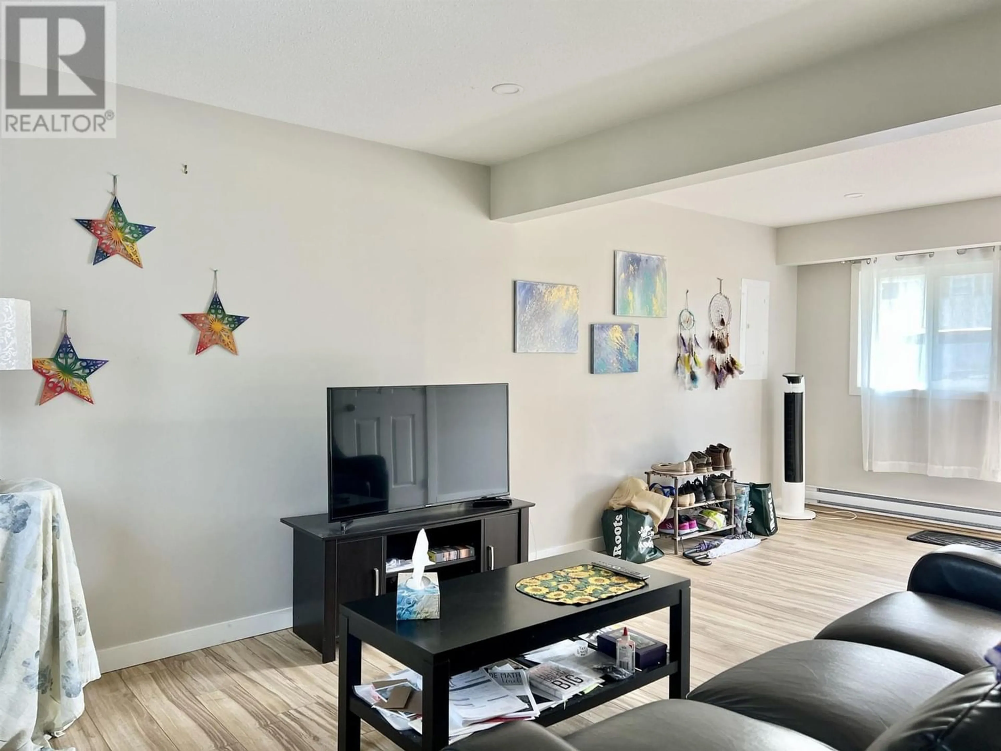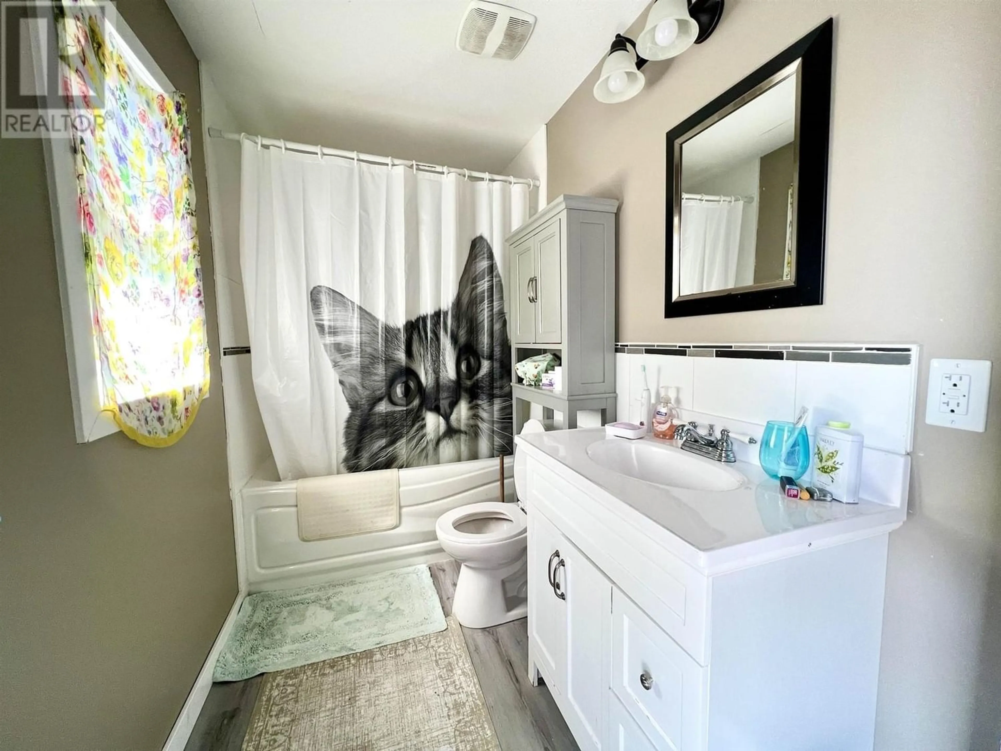17 WREN STREET, Kitimat, British Columbia V8C1L2
Contact us about this property
Highlights
Estimated ValueThis is the price Wahi expects this property to sell for.
The calculation is powered by our Instant Home Value Estimate, which uses current market and property price trends to estimate your home’s value with a 90% accuracy rate.Not available
Price/Sqft$220/sqft
Est. Mortgage$1,585/mo
Tax Amount ()-
Days On Market314 days
Description
Introducing this great two story home, this recently renovated property boasts two self-contained suites that offer both comfort and convenience. The upper suite features three bedrooms and one bath, bright and open, with separate eating area and a small balcony! The lower suite with separate entrance boasts a generously sized one bedroom, large kitchen, dinning room with backyard access and also a open bright living room. With its private fully fenced yard, this property provides the great retreat for relaxation or outdoor enjoyment. If you're seeking a mortgage helper , or a great space for mom this versatile gem is sure to exceed your expectations. Don't miss out on the chance to own this property, with its endless possibilities! (id:39198)
Property Details
Interior
Features
Above Floor
Eating area
9 ft ,5 in x 7 ft ,8 inLiving room
15 ft ,4 in x 11 ft ,9 inKitchen
7 ft ,8 in x 8 ft ,5 inBedroom 3
11 ft ,7 in x 7 ft ,8 inProperty History
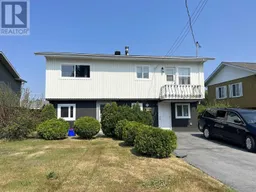 30
30
