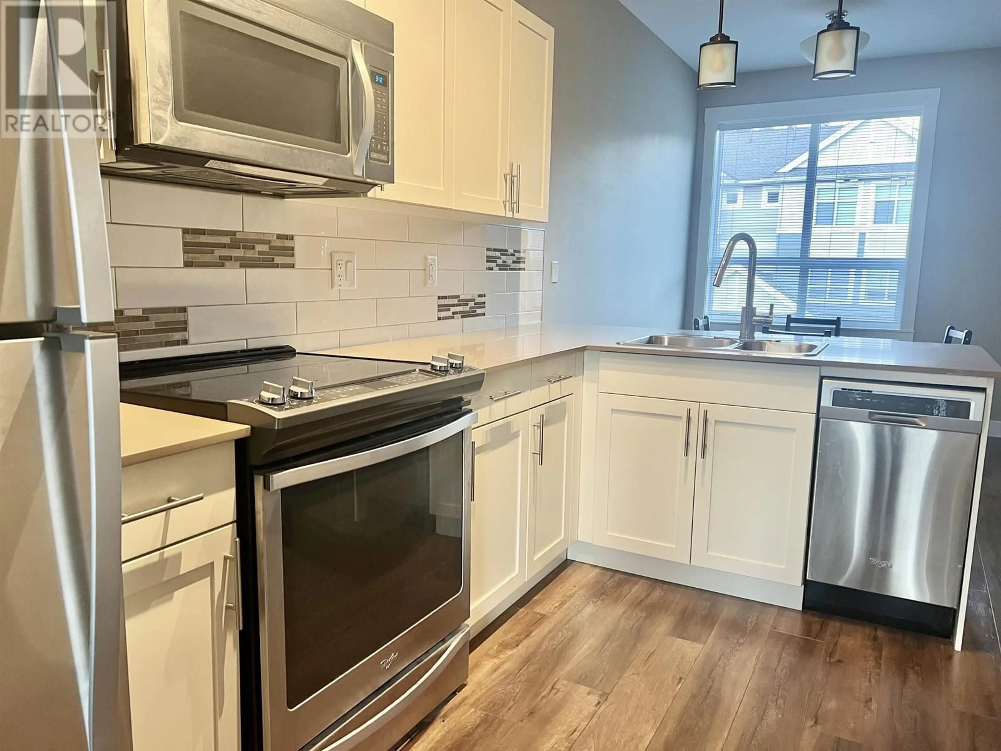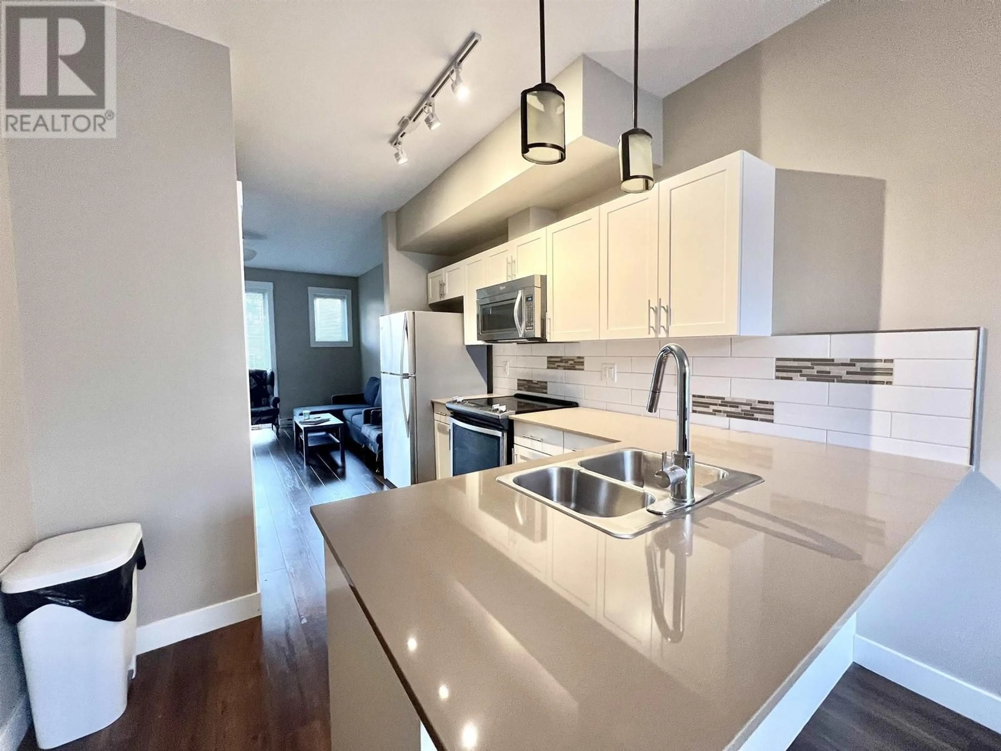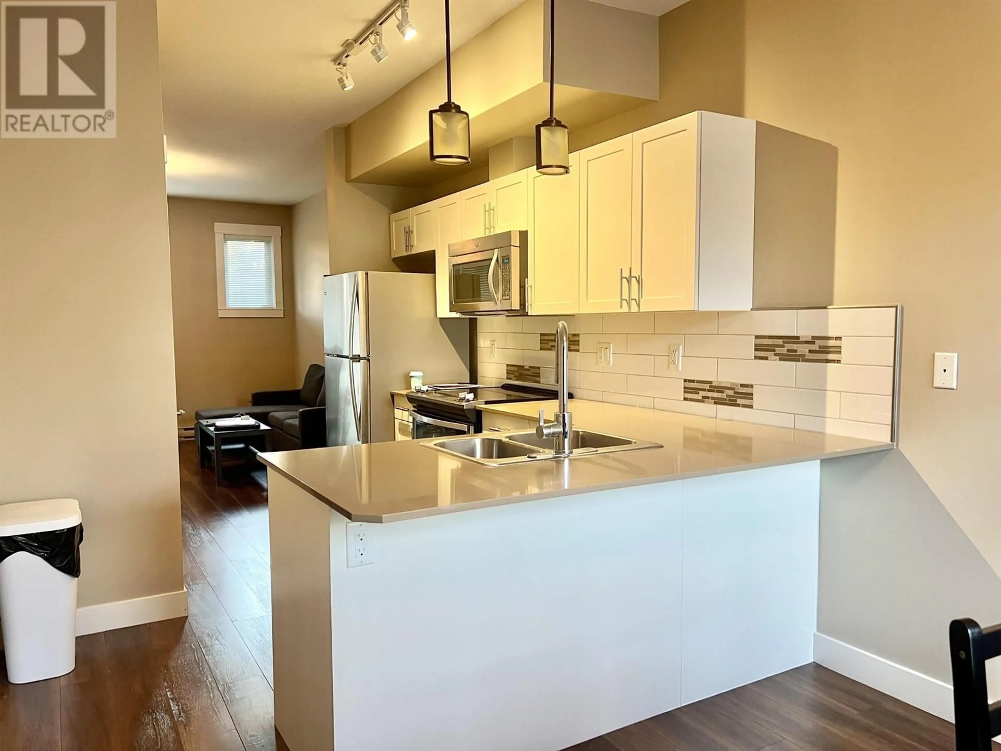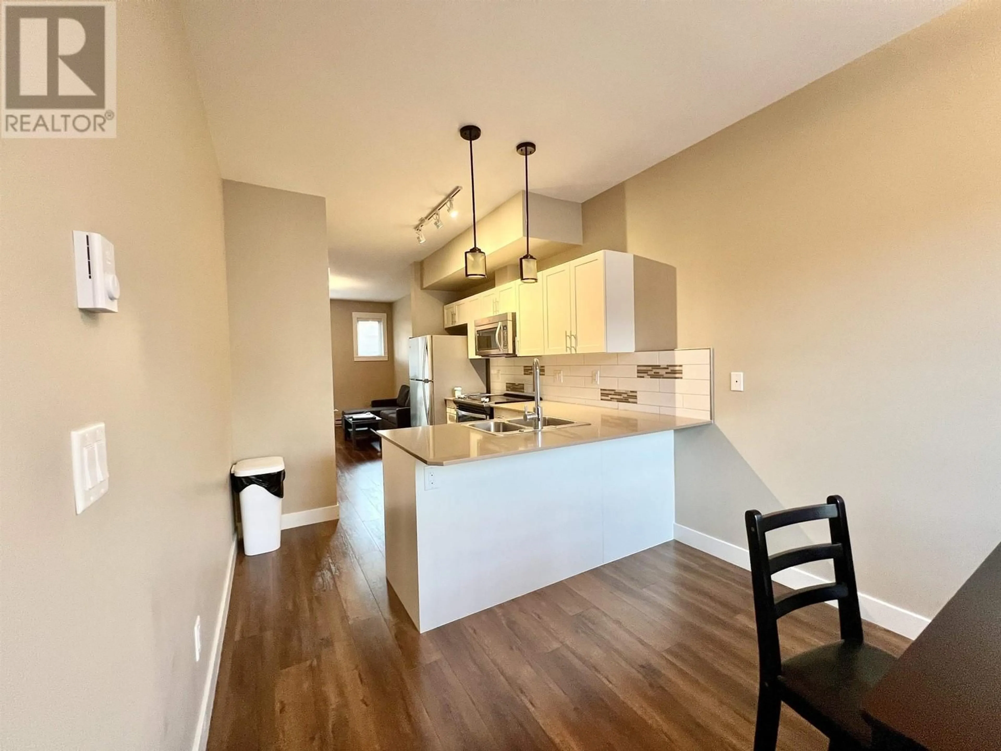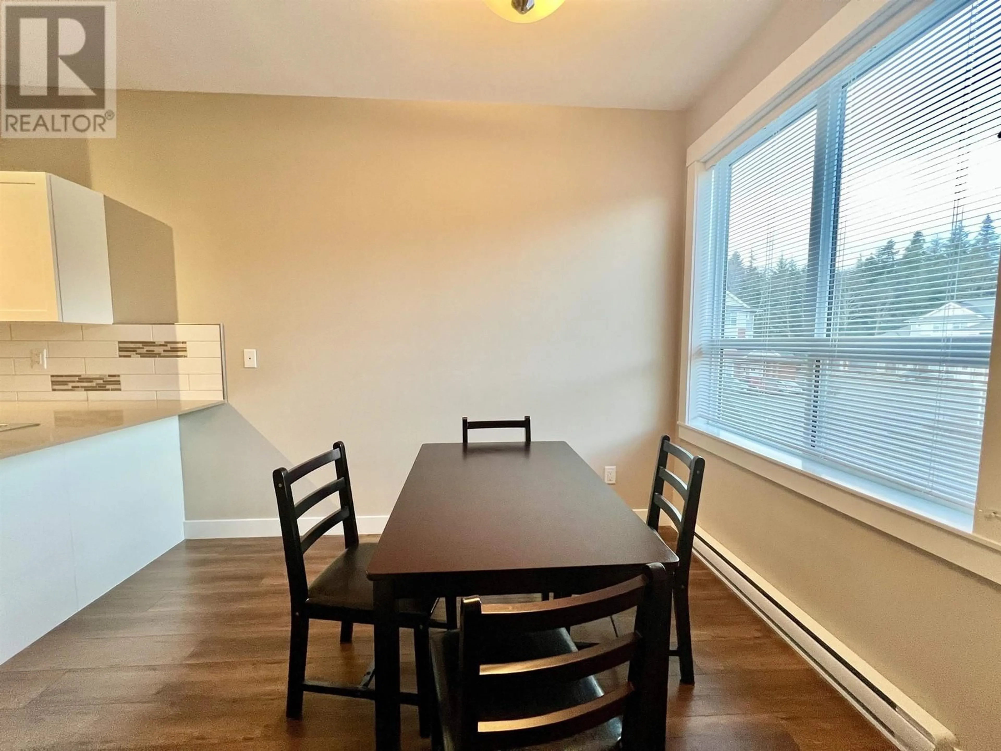107 110 BAXTER AVENUE, Kitimat, British Columbia V8C2N9
Contact us about this property
Highlights
Estimated ValueThis is the price Wahi expects this property to sell for.
The calculation is powered by our Instant Home Value Estimate, which uses current market and property price trends to estimate your home’s value with a 90% accuracy rate.Not available
Price/Sqft$330/sqft
Est. Mortgage$1,417/mo
Tax Amount ()-
Days On Market10 days
Description
Condo living at its best,This condo is one of the newest strata buildings in Kitimat. Built in 2014 these units are sought after for investments or turn key living.This unit features bright with kitchen cabinets with quartz countertops and stainless appliances.The main floor also has a great dining space and generous sized living room with sliding doors to the balcony and laminate flooring throughout the main floor. Upstairs you will find the Primary bedroom with as 3 piece ensuite along with a second 4 piece bathroom and second bedroom with a walk-in closet and laundry located conveniently on the second floor as well. (id:39198)
Property Details
Interior
Features
Above Floor
Bedroom 2
10 ft x 9 ft ,7 inPrimary Bedroom
14 ft ,8 in x 10 ft ,6 inExterior
Features
Condo Details
Amenities
Laundry - In Suite
Inclusions

