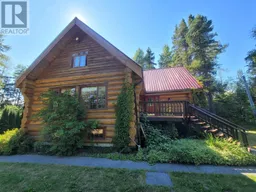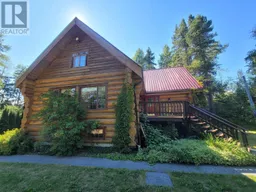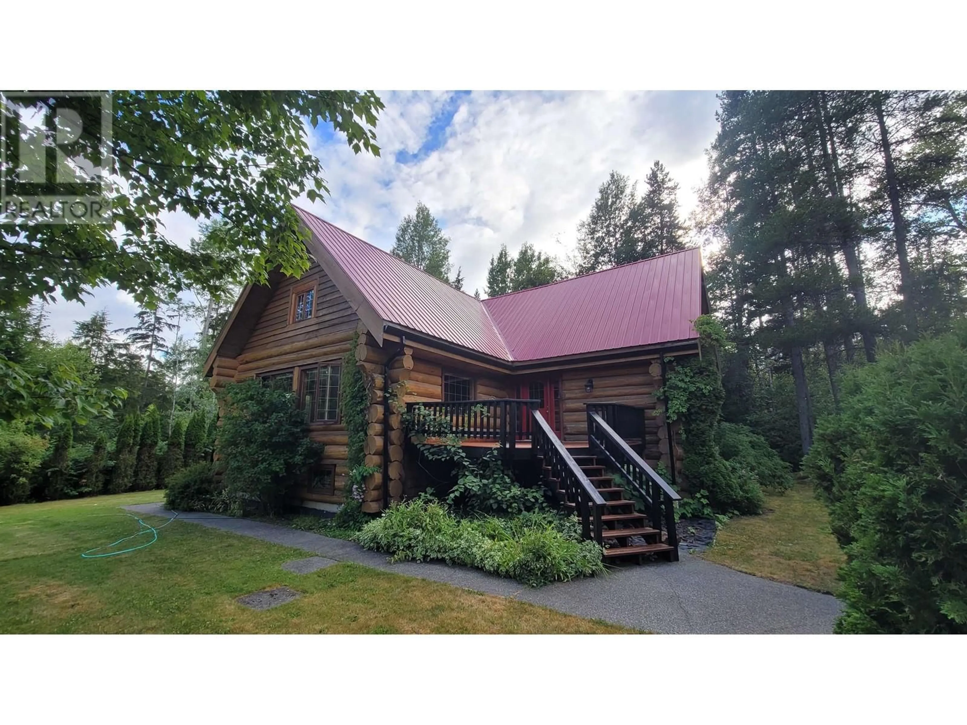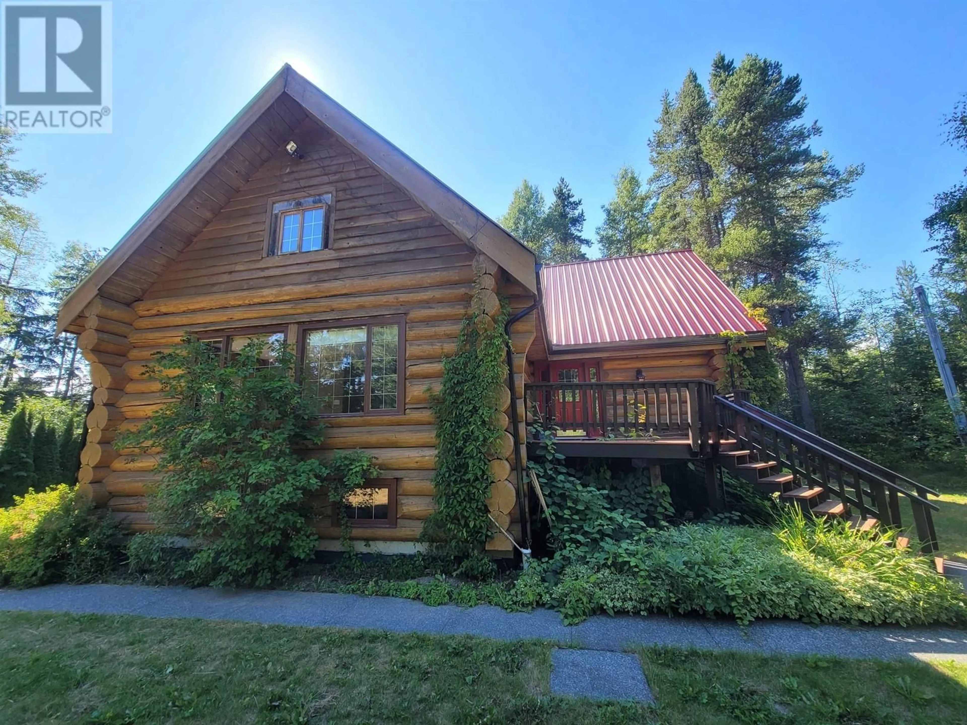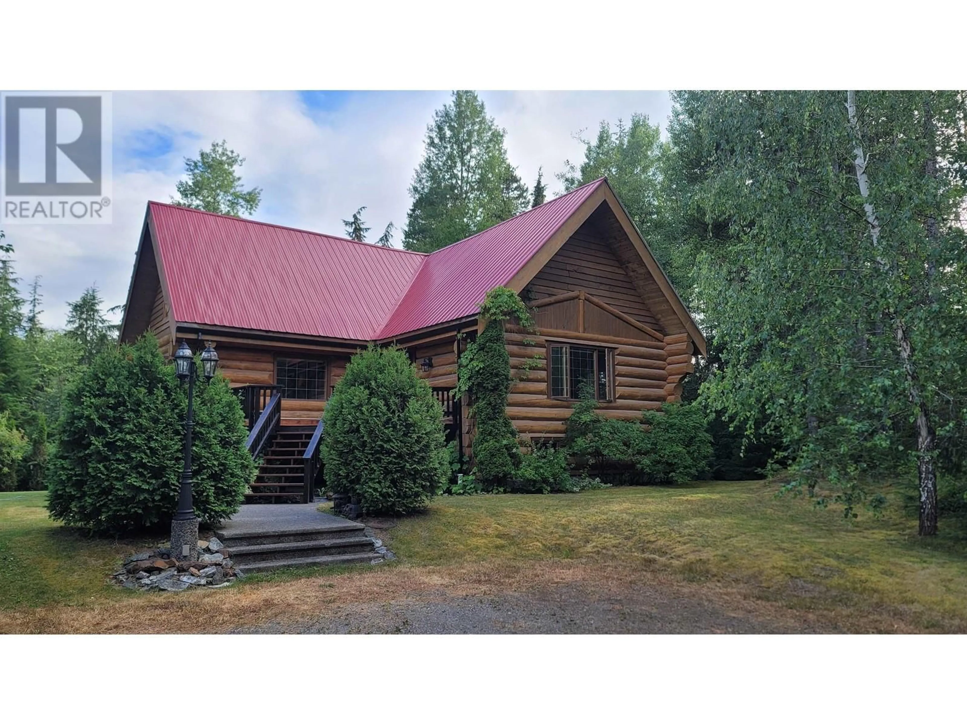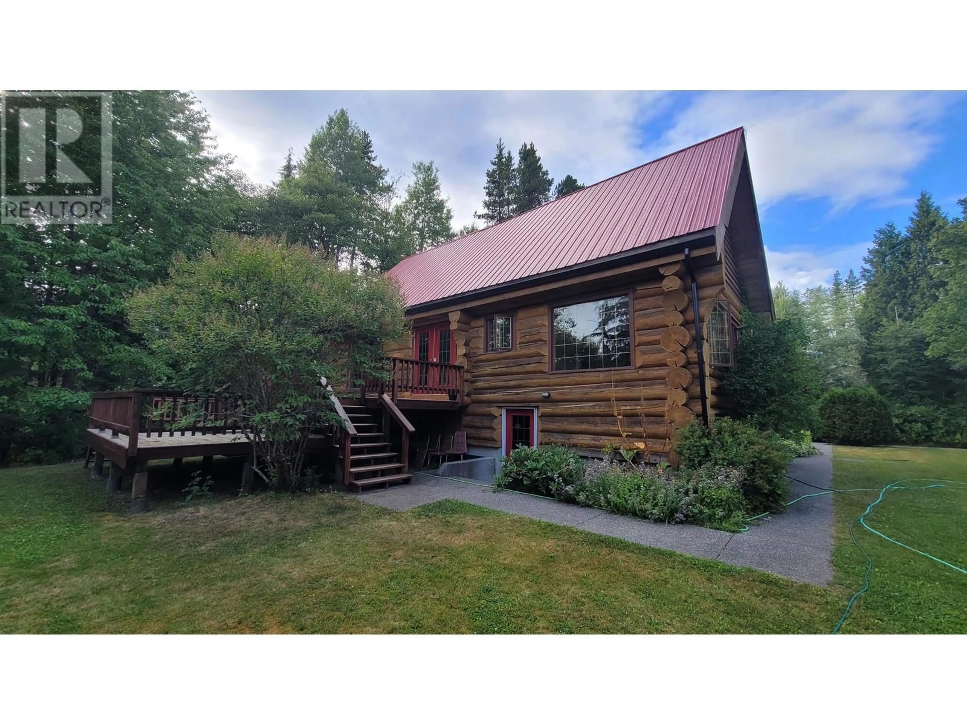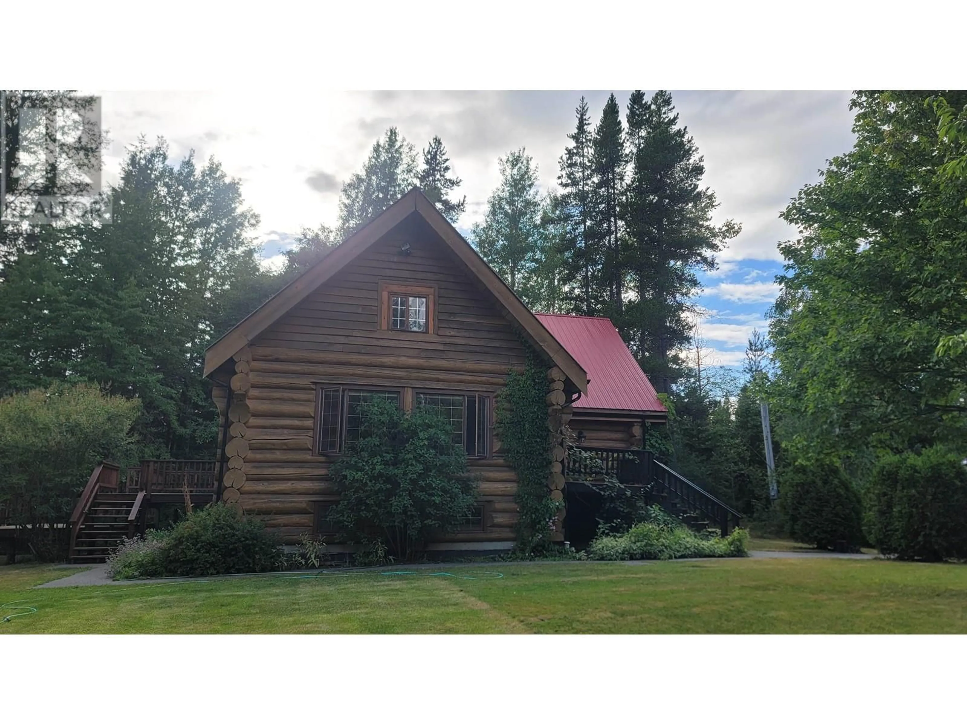4616 MERKLEY ROAD, Terrace, British Columbia V8G0B5
Contact us about this property
Highlights
Estimated ValueThis is the price Wahi expects this property to sell for.
The calculation is powered by our Instant Home Value Estimate, which uses current market and property price trends to estimate your home’s value with a 90% accuracy rate.Not available
Price/Sqft$251/sqft
Est. Mortgage$3,328/mo
Tax Amount ()-
Days On Market62 days
Description
Gorgeous log home just 5 minutes from downtown Terrace! This home features a spacious main floor living area with a huge open concept kitchen, new flooring, vaulted ceilings, and a large family room right off the kitchen. The kitchen features stainless appliances and a huge island for entertaining. Upstairs features 2 large bedrooms both with walk in closets. The main bath features a deep soaker tub for relaxing and a stand up glass shower. Downstairs features a huge recroom and large 3rd bedroom with new flooring. Lots of potential to add more bedrooms down stairs. The home is also well set up to turn the basement into a separate suite. Outside there are multiple sundecks to enjoy and 1.95 acres of complete privacy. The location is amazing just outside city limits 5 minutes to downtown!!! (id:39198)
Property Details
Interior
Features
Above Floor
Primary Bedroom
14 ft ,2 in x 14 ftBedroom 2
15 ft ,8 in x 12 ft ,5 inProperty History
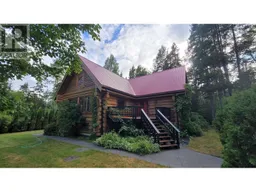 40
40