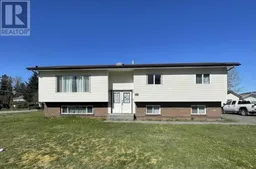2039 WALNUT DRIVE, Terrace, British Columbia V8G5J2
Contact us about this property
Highlights
Estimated ValueThis is the price Wahi expects this property to sell for.
The calculation is powered by our Instant Home Value Estimate, which uses current market and property price trends to estimate your home’s value with a 90% accuracy rate.Not available
Price/Sqft$203/sqft
Est. Mortgage$2,276/mo
Tax Amount ()-
Days On Market65 days
Description
* PREC - Personal Real Estate Corporation. Fantastic and spacious family home on a fantastic and spacious lot in a great neighbourhood. The lie of the land provides great views of the mountains to the West off the deck. Step in from relaxing and enjoying your view and beverage of choice, to the living space, with a large kitchen with breakfast nook, dining room and cozy living room. Plenty of space to enjoy guests. The primary bedroom features a full ensuite, and the main bath and two more bedrooms round off the upper floor. Downstairs this home offers two more bedrooms, a great storage room, another bathroom and a large rec room, perfect for gaming, movies, or general family fun! This home is move in ready and may just be perfect for you! Come have a look and find out! (id:39198)
Property Details
Interior
Features
Basement Floor
Bedroom 4
11 ft x 10 ftBedroom 5
11 ft x 8 ftFamily room
19 ft x 13 ftLaundry room
8 ft x 5 ftExterior
Features
Property History

