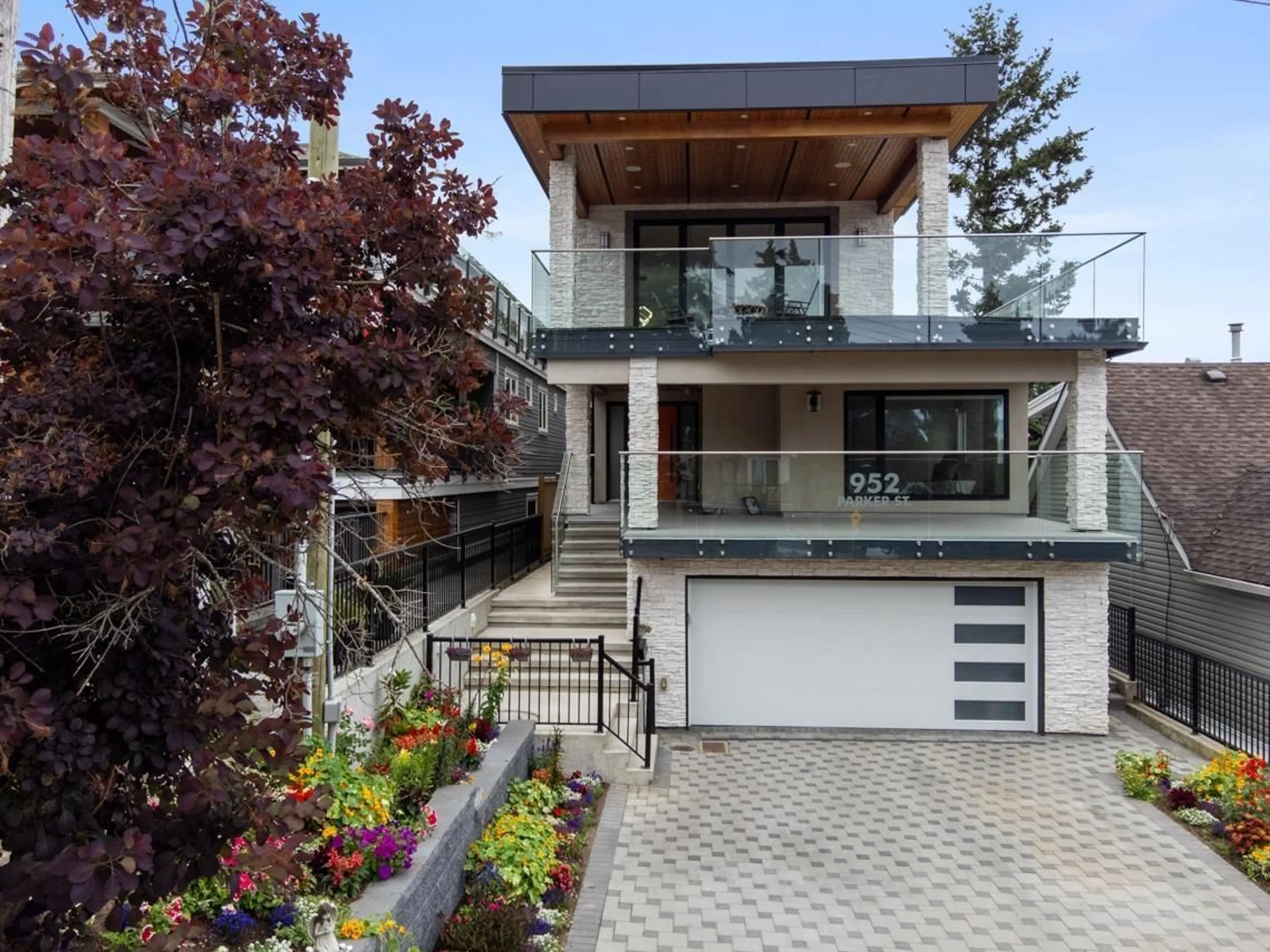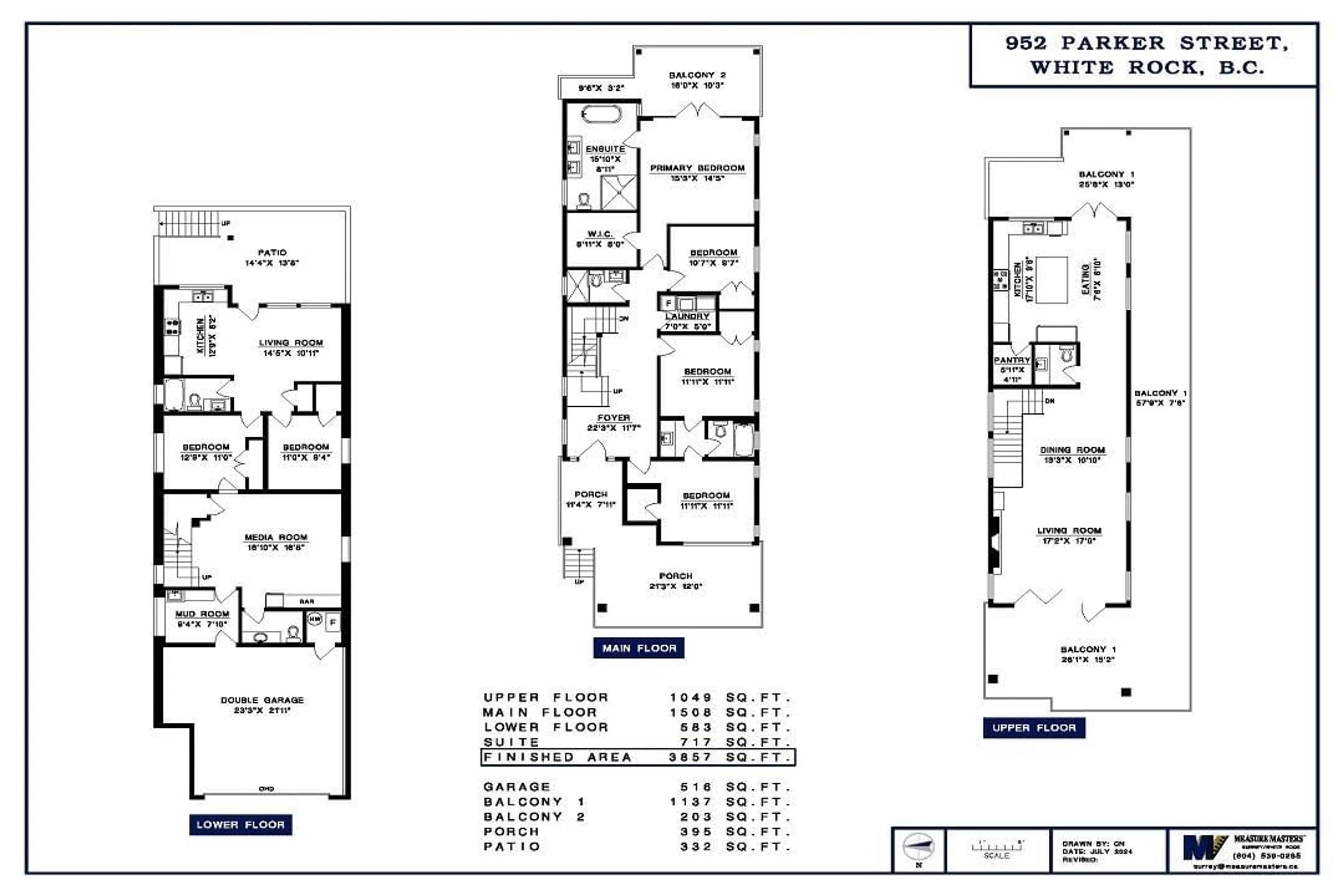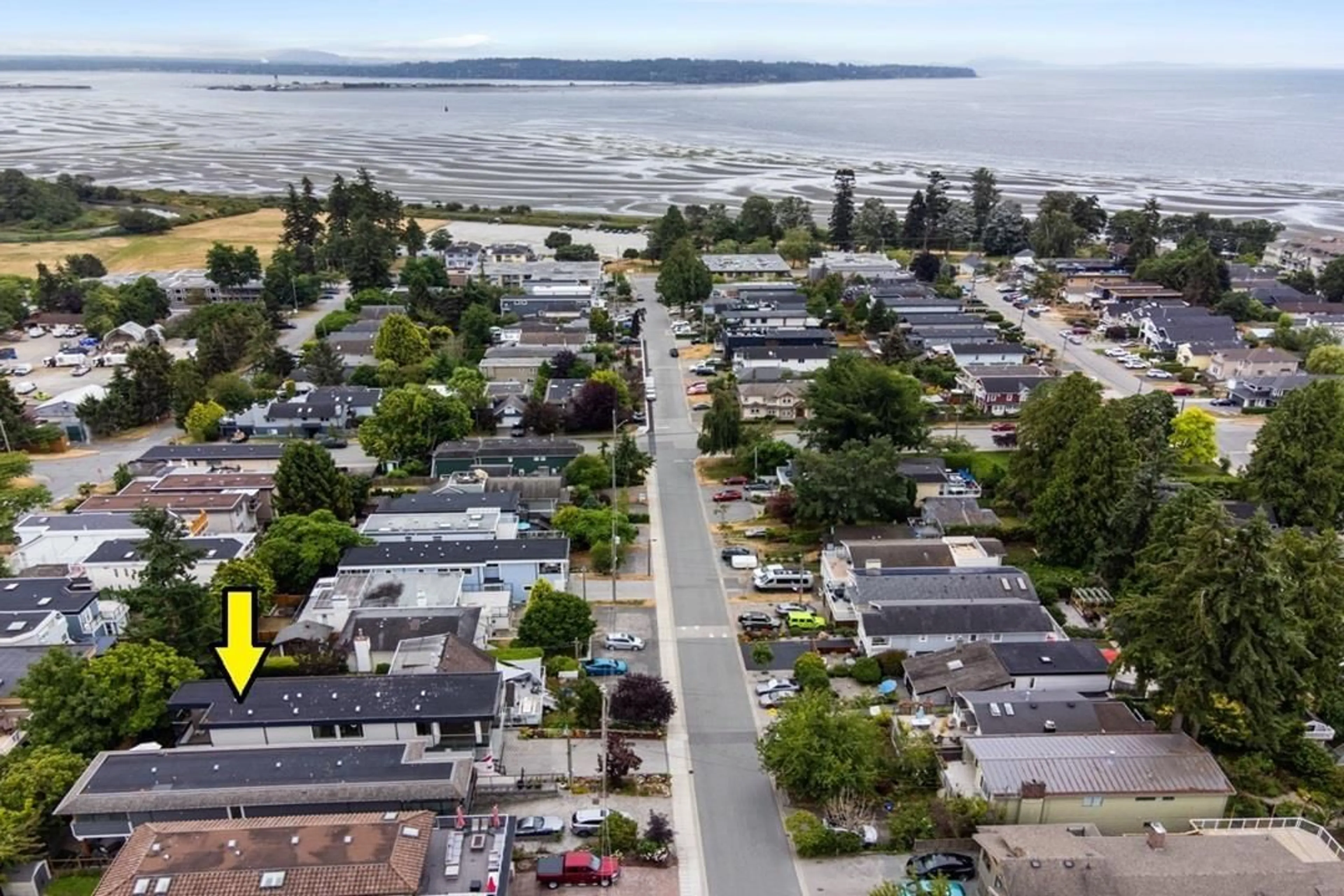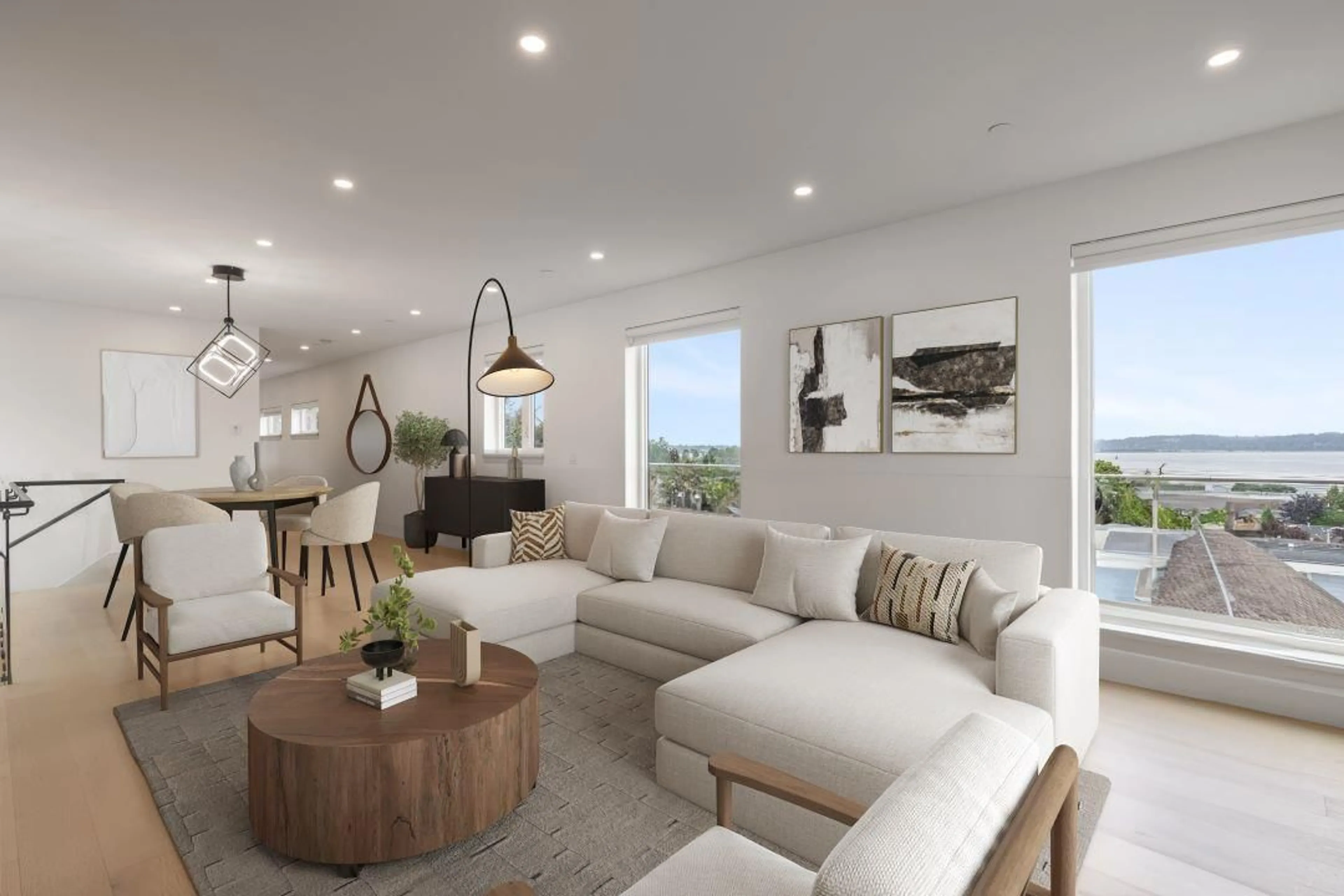952 PARKER STREET, White Rock, British Columbia V4B4R4
Contact us about this property
Highlights
Estimated ValueThis is the price Wahi expects this property to sell for.
The calculation is powered by our Instant Home Value Estimate, which uses current market and property price trends to estimate your home’s value with a 90% accuracy rate.Not available
Price/Sqft$774/sqft
Est. Mortgage$12,836/mo
Tax Amount ()-
Days On Market164 days
Description
952 Parker Street, White Rock: Excellent ocean view 3,857 SF custom built by Timberstone Construction 2022. 2-5-10 Warranty. Hardi-board, cultured stone, Morrison windows & doors plus nano wall. ACM panels, facia & cedar soffits. Top floor: 120 ft of South exposure ocean view shares of Semiahmoo White Rock beaches. Top balcony is 1,137 SF & inside 1,049 SF/10 foot ceilings: gourmet Thermador kitchen w/ walk-in pantry, quartz waterfall island & granite backsplash. Large open concept living space. Radiant heated floors & A/C/heat pump. 4 bedrooms on entry level with 3 full bath. Below: legal 2 bedroom suite & media room (access to suite if you wanted to open it). Suite: covered patio is 332 SF for year-round use. Grass backyard fenced. Parking for 6 cars in driveway plus double garage. Schools: Ecole Peace Arch & Earl Marriott Secondary. Floor plan, brochure and video available. Virtual staging utilized for interior furnishings. (id:39198)
Property Details
Interior
Features
Exterior
Features
Parking
Garage spaces 8
Garage type -
Other parking spaces 0
Total parking spaces 8




